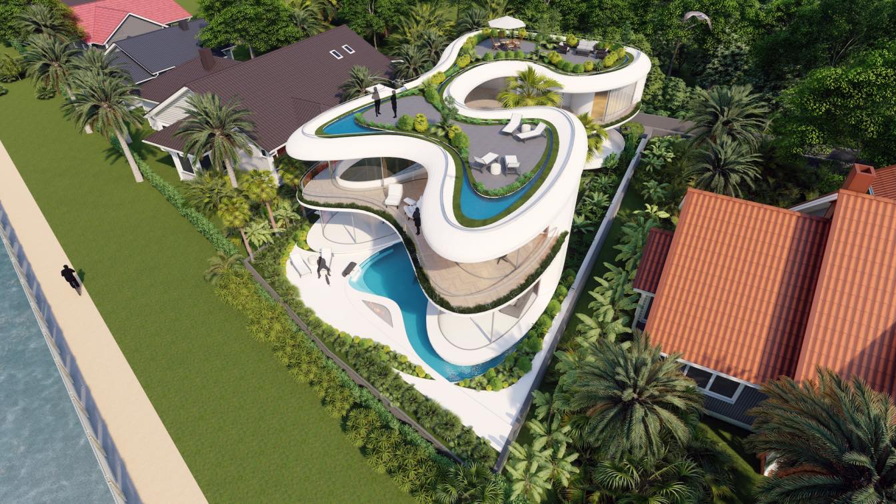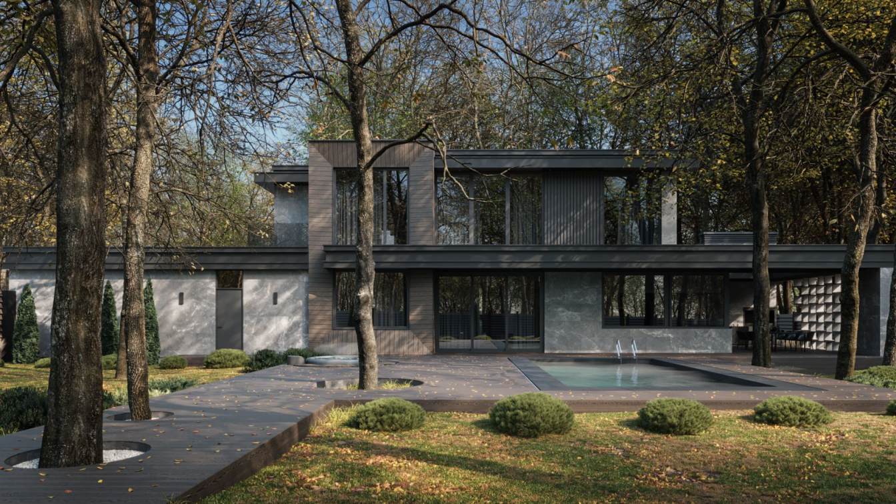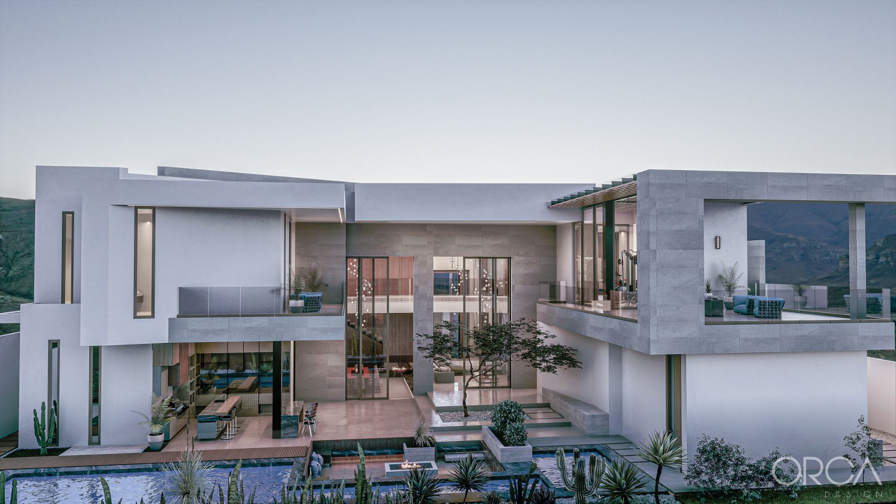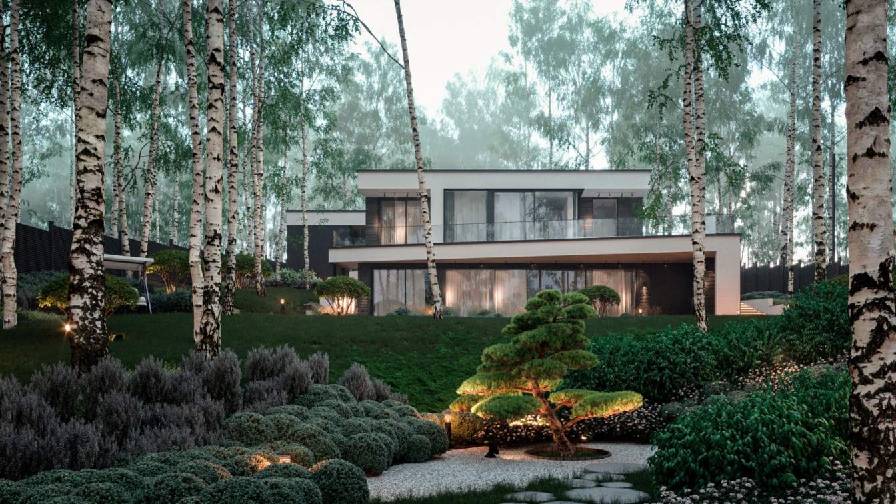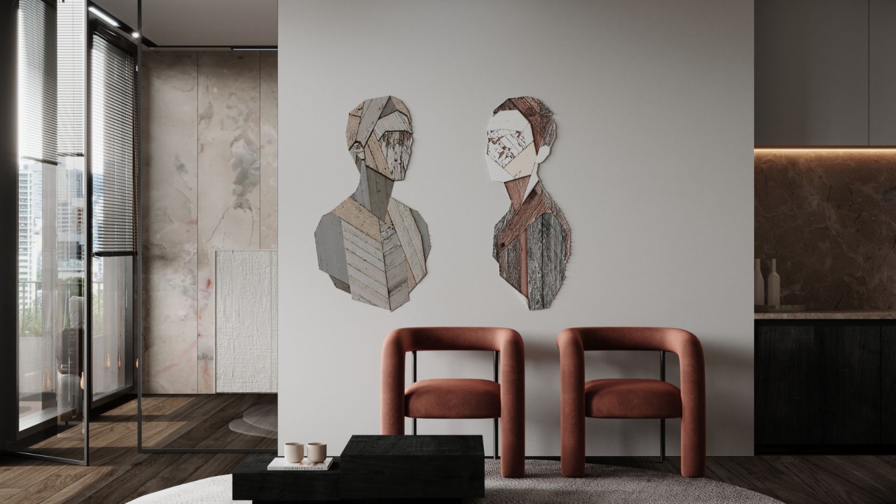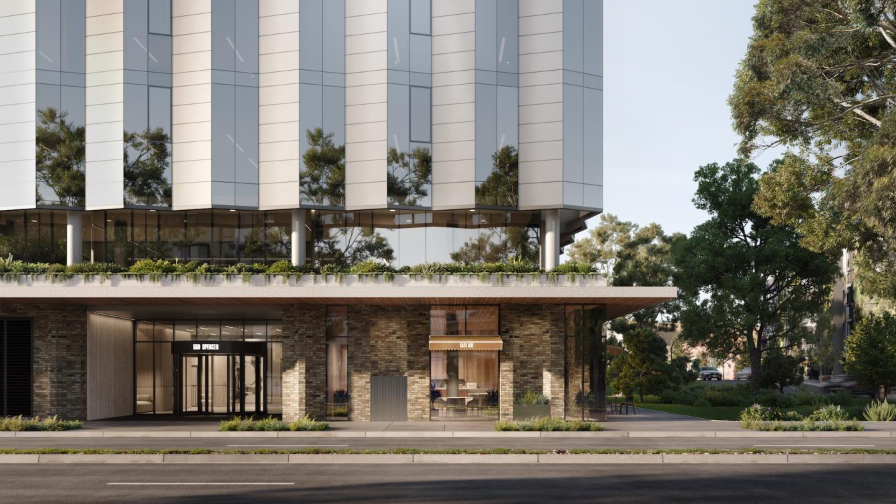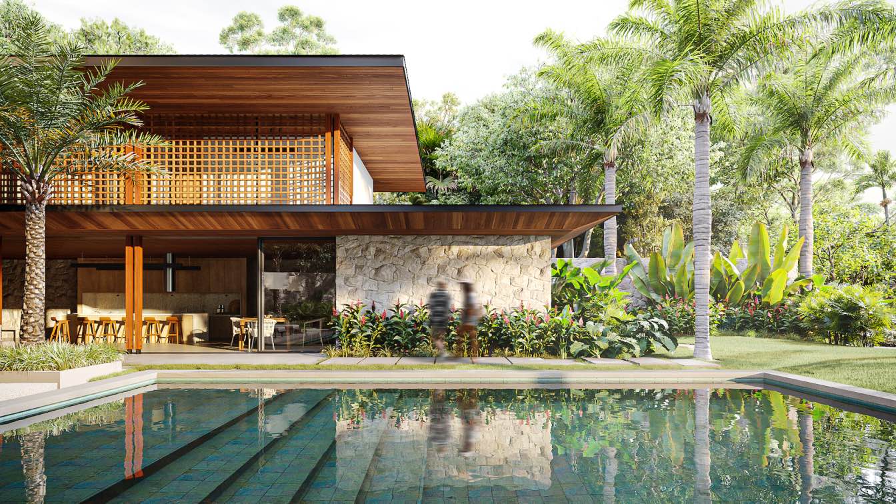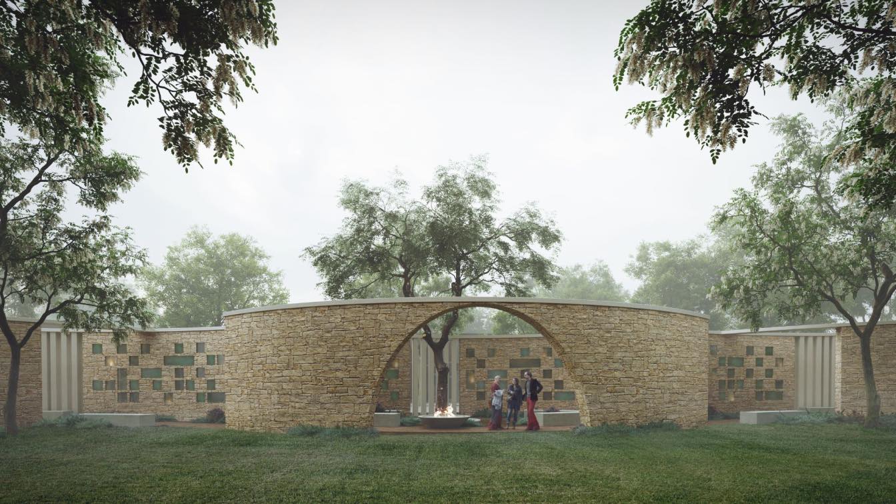What a beautiful dance the azure waves of the sea show on the bed of sand. The dance of the waves on the calm Tamarama beach leads to the end of a calm construction along the beach. Organic and dynamic levels are found in all aspects to surprise the viewer from all perspectives.
Project name
The Surfing House
Architecture firm
NEOffice
Location
Tamarama, Sydney, New South Wales, Australia
Tools used
Autodesk 3ds Max, V-Ray
Principal architect
Iman Shameli
Design team
Iman Shameli, Azam Mansouri Moghadam, Amirhosein Kahe, Sanaz Yousefi
Collaborators
Aban Tarh co
Visualization
Iman Khayat
Typology
Residential › House
Monogram House is located on a plot with oak trees in the suburb of Kharkiv. The architecture of the house harmonizes with the environment and at the same time, confidently occupies a wide space and attracts a lot of attention. The dark wooden panels on the facade and terrace add to the coziness.
Project name
Monogram House
Location
Kharkiv, Ukraine
Tools used
ArchiCAD, Autodesk 3ds Max, Corona Renderer, Adobe Photoshop
Principal architect
Denis Davydov, Anton Derkach, Mariia Voronchykhina
Visualization
Eugene Mironenko
Typology
Residential › House
Emperadora House is an incredible 9,000 square foot home located in Baja California, Mexico. Result of specific needs and requirements of the user, an imposing house with a great conceptual meaning for the whole family.
Project name
Emperadora House
Architecture firm
ORCA Design
Location
Baja California, México
Tools used
Autodesk Revit, Unreal Engine, Adobe Premiere Pro, Adobe Photoshop
Principal architect
Marcelo Ortega
Design team
Christian Ortega, Marcelo Ortega, José Ortega, Paula Zapata, Sebastián Rivadeneira, Deyna Basantes
Collaborators
Dolores Villacis
Visualization
ORCA Design
Typology
Residential › House
Whitewood AE House is a two-story house in the cottage village of Whitewood. The cottage is surrounded by birch trees and placed on complex terrain. The main feature of this cottage is the view from the entrance hall to the birch grove and a large area of glazing, which creates a single stained-glass window as if erasing the boundary between the ro...
Project name
Whitewood AE House
Location
Kharkiv, Ukraine
Tools used
ArchiCAD, Autodesk 3ds Max, Corona Renderer, Adobe Photoshop
Principal architect
Denis Davydov, Dana Auziak, Anton Derkach
Collaborators
Veronika Chertova (Landscape design)
Visualization
Eugene Mironenko
Typology
Residential › House
Design of a spacious apartment in one of the best residential complexes in Kyiv. Large spacious bedroom, spacious kitchen-living room and a beautiful view from the window - the perfect place for a successful young couple. Here, every detail looks like an art object, but the interior is not oversaturated and minimalist
Project name
Chicago Central House
Architecture firm
Between The Walls
Tools used
Autodesk 3ds Max, Adobe Photoshop
Principal architect
Victoria Karieva
Design team
Karieva Victoria, Slava Lembik
Visualization
Slava Lembik
Typology
Residential › Apartment
Australia’s first building with an integrated solar facade. Melbourne-based architecture firm Kennon, have announced the construction of Australia's first building with a solar-powered façade. The eight-story office building will be equipped with 1,182 solar panels that will produce more energy than it consumes.
Location
Melbourne, Australia
Tools used
Autodesk 3ds Max, Corona Renderer, Adobe Photoshop
Principal architect
Aurora Spencer Street Pty Ltd
Collaborators
Neoscape Pty Ltd, George Fethers & Co, Crema Constructions
Visualization
CUUB Studio
Status
Under Construction
Typology
Commercial › Office Building
Casa Flores in Nosara has been designed to provide family life with the necessary spaces for retreating and entertainment. A natural material palette and floor plan following the site topography help to ground the home in its jungle setting.
Architecture firm
Garton Group Architecture
Location
Nosara, Costa Rica
Tools used
AutoCAD, Autodesk Revit, Lumion, Autodesk 3ds Max
Principal architect
Tom Garton
Visualization
Mazur Redering
Status
Under Construction
Typology
Residential › House
APTOS, CA—In 2008, San Francisco-based Form4 Architecture collaborated with the firm led by notable midcentury Bay Area architect Warren Callister on the design of the Episcopal Church of St. John the Baptist in Aptos, CA—Callister’s final project before his death that year.
Project name
Intertwined Eternities
Architecture firm
Form4 Architecture
Location
Aptos, California, USA
Tools used
Form-Z, V-Ray, Adobe Photoshop
Principal architect
John Marx, AIA
Design team
Paul Ferro, Partner in Charge; John Marx, Project Designer and Chief Artistic Officer; Cullen Taub, Project Architect; Saba Raji, Designer
Built area
2,000 ft² (186 m²) columbarium
Site area
4,000 ft² (372 m²) garden behind an existing church
Completion year
2023 (est.)
Client
Episcopal Church of St. John the Baptist
Typology
Religious Architecture, Columbarium

