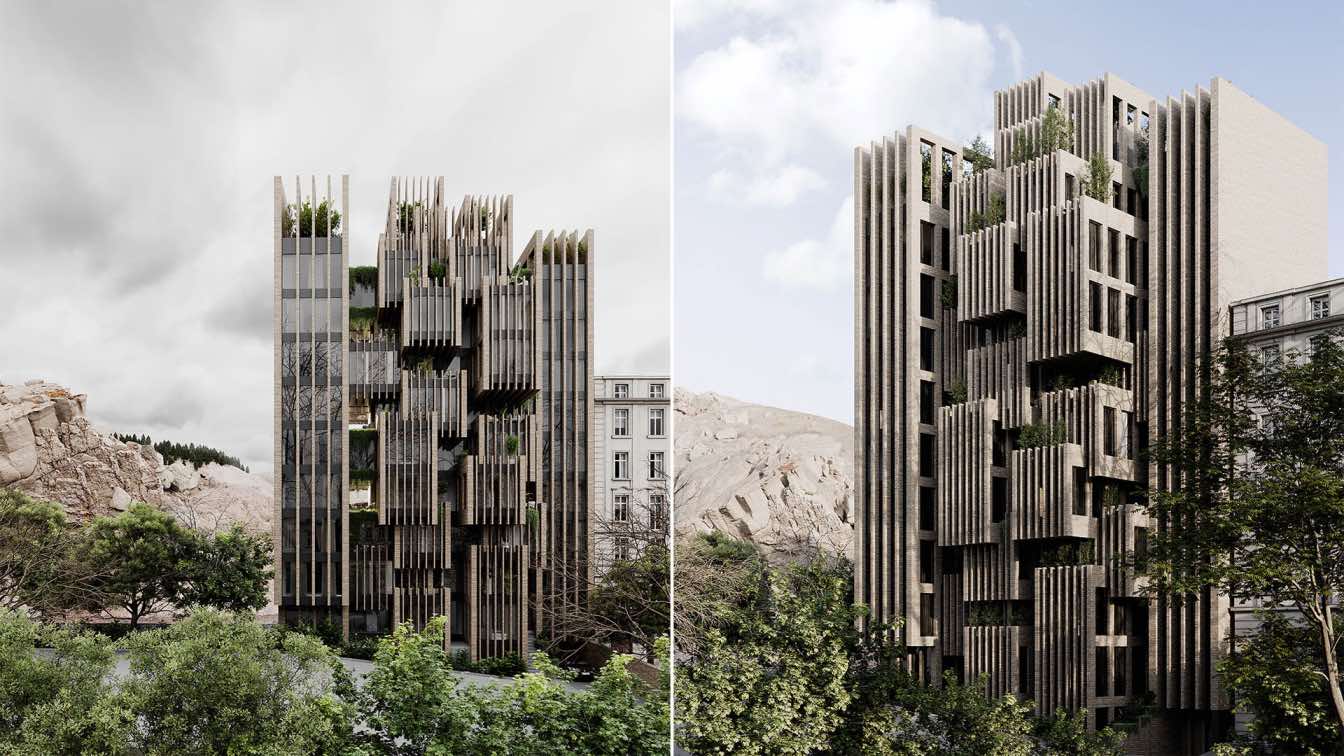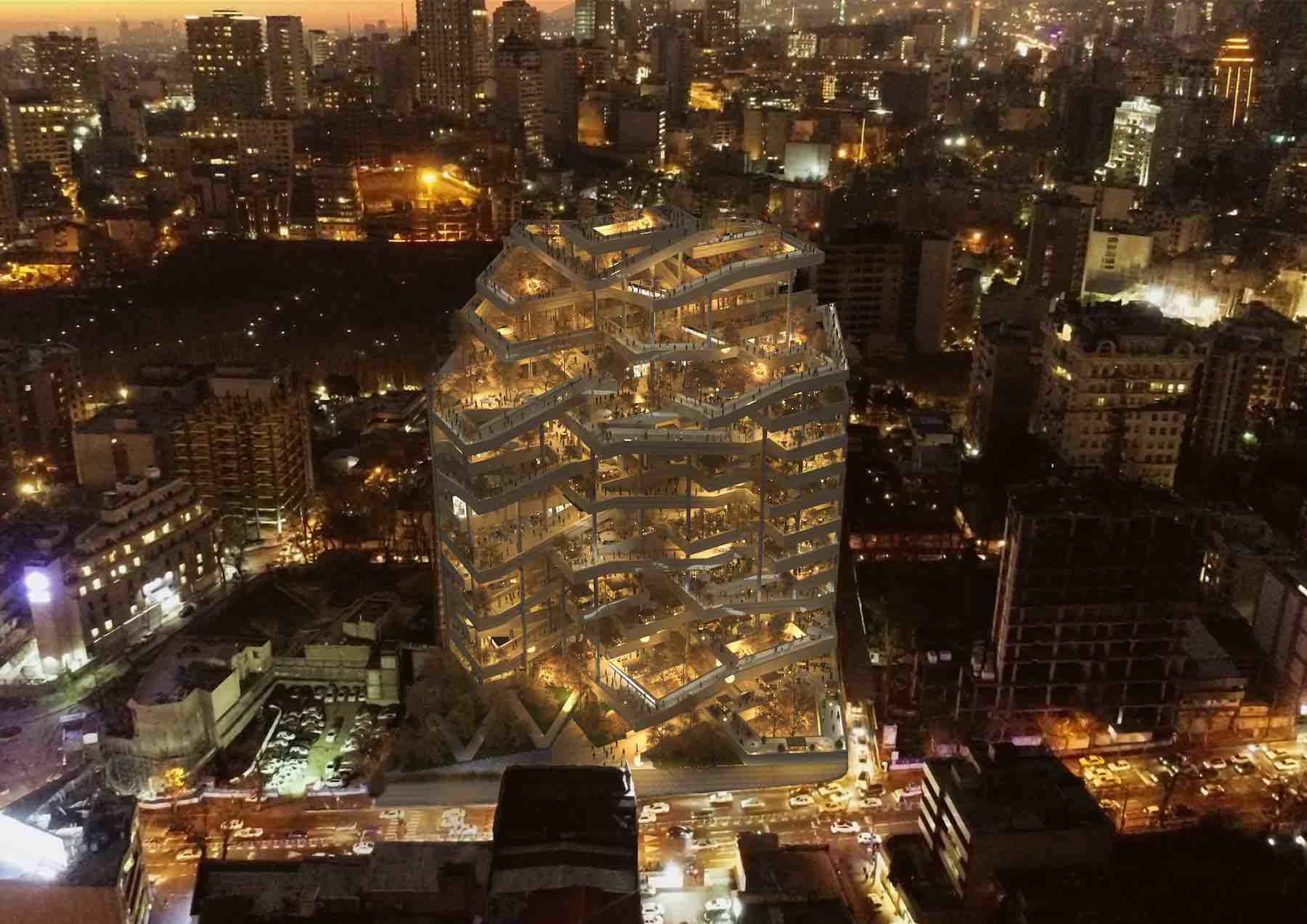This Building is in Shiraz with a northern view to the mountain and a southern view to the city. Connecting these two views to each other was the main idea of this project, and to do so we added two in-depth terraces. Which are two horizontal voids in a south to north direction.
Project name
Yabakoo
Architecture firm
FMZD- Farshad Mehdizadeh Design
Location
Shiraz, Iran
Tools used
Autodesk 3ds Max, V-ray, Adobe Photoshop



