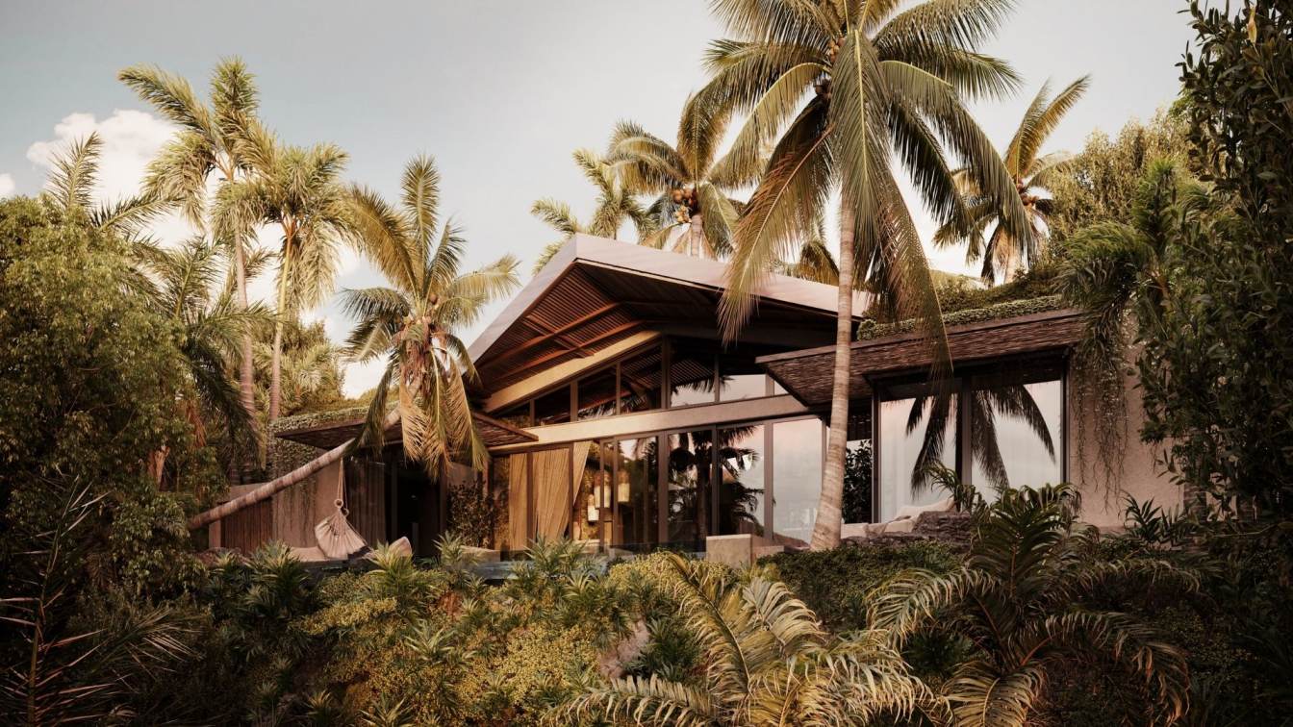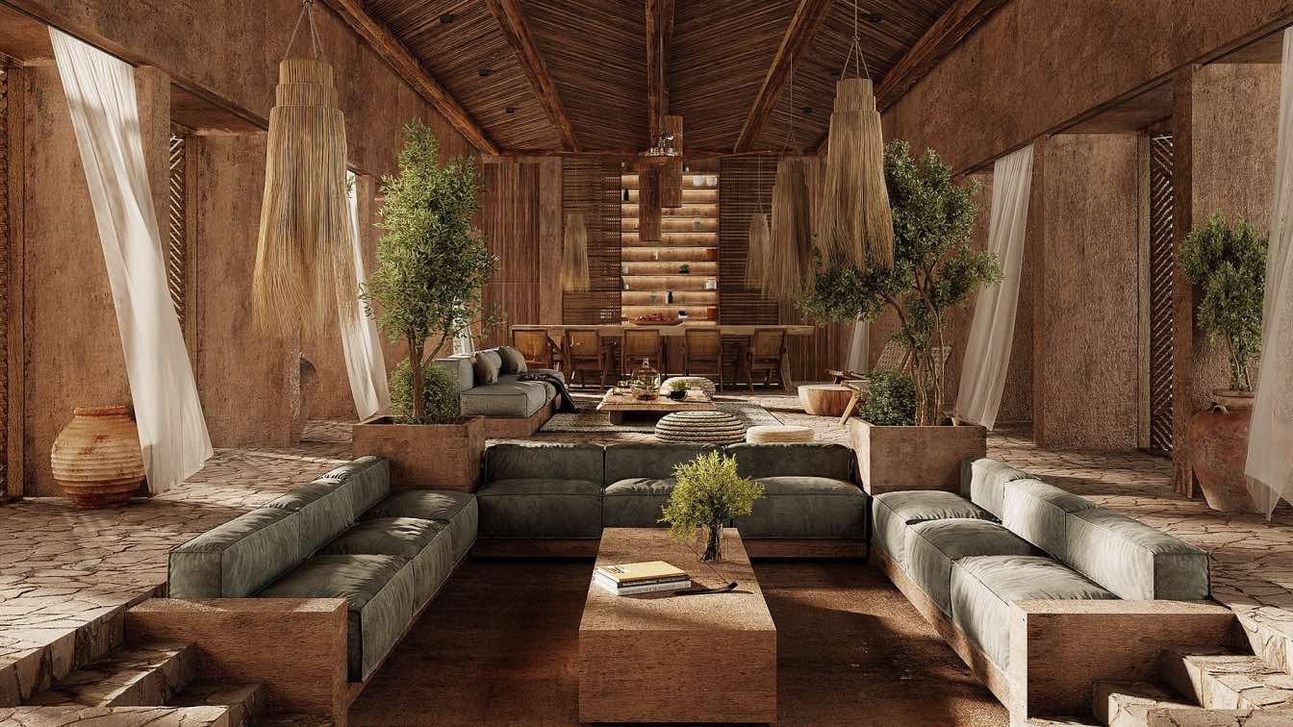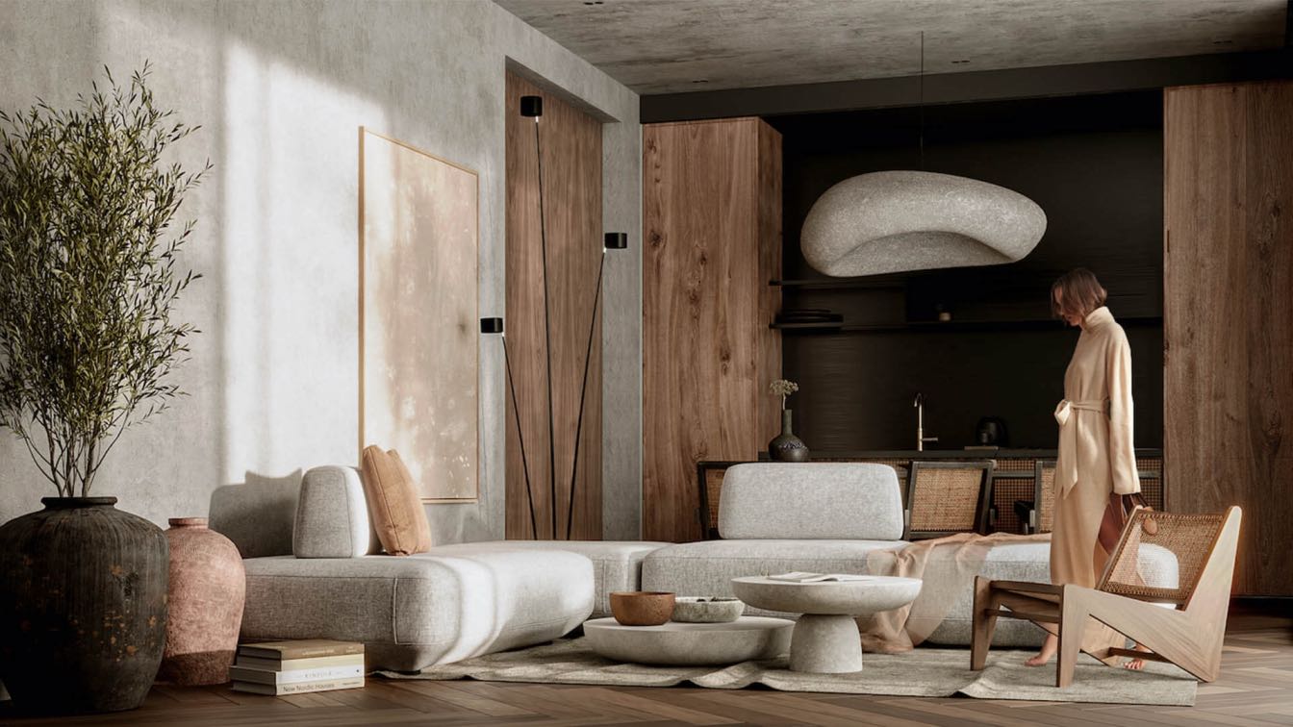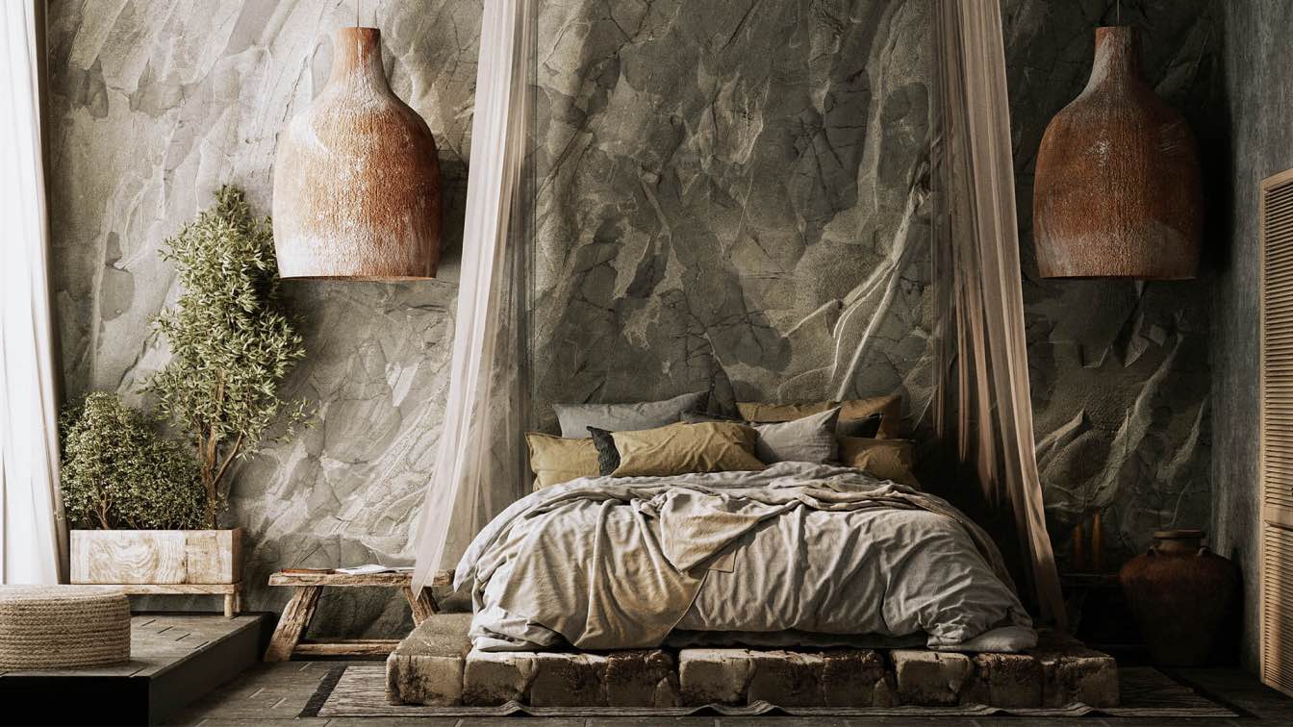Built on a lush hillside, Islita offers residents and visitors a unique, eco-friendly and thoughtful way of life in harmony with nature. The Islita Villas embody the idea of emphasizing authenticity and identity to recreate the symbiosis of man and environment, while maintaining the balance between privacy and socialization.
Project name
The Islita, Costa Rica
Architecture firm
APD Arquitectos
Tools used
Autodesk 3ds Max, Corona Renderer, Unreal Engine, Autodesk Revit, Adobe Photoshop
Collaborators
Anna Sheikina
Visualization
Alena Valyavko
Client
The Islita, Costa Rica
Typology
Residential › House
Modern laconic interior. In natural colors. The villa has a fairly large area. Main areas: Spacious living room; kitchen; master bedroom; guest rooms; and specialized technical rooms.
Architecture firm
Salah Fattah Architecture
Location
Pointe Sarene Beach, Senegal
Tools used
Autodesk 3ds Max, Corona Renderer, Adobe Photoshop
Principal architect
Salah Fattah
Design team
Alena Valyavko, Salah Fattah
Visualization
Alena Valyavko
Status
Under construction
Typology
Residential › House
Minimalistic interior design with wabi-sabi elements. The project is designed for modern and laconic people with a subtle sense of style. The living room and kitchen area imply an open space.
Project name
Light interior
Architecture firm
Alena Valyavko
Tools used
Autodesk 3ds Max, Autodesk Revit, Adobe Photoshop, Adobe After Effects
Principal architect
Alena Valyavko
Visualization
Alena Valyavko
Typology
Residential › House
Conceptual project. In the Wabi Sabi style. Natural shapes and colors emphasize the identity of this style. The main natural material is wood. The project is conceived as a place for a short getaway. Feel the lightness and atmosphere of this place!
Architecture firm
Alena Valyavko
Location
Krasnoyarsk, Russian Federation
Tools used
Autodesk 3ds Max, Autodesk Revit, Adobe Photoshop
Principal architect
Alena Valyavko
Visualization
Alena Valyavko
Typology
Residential › House





