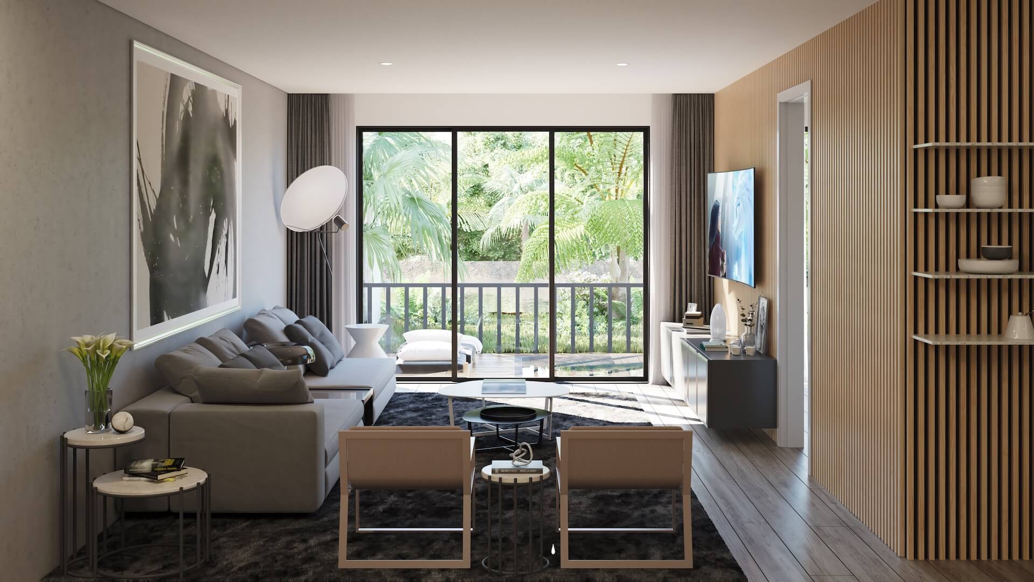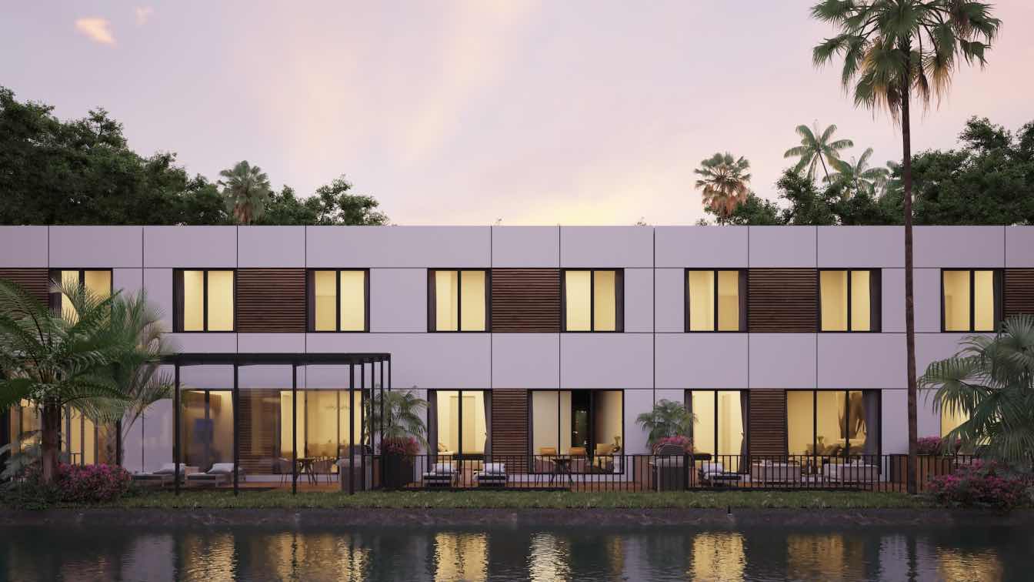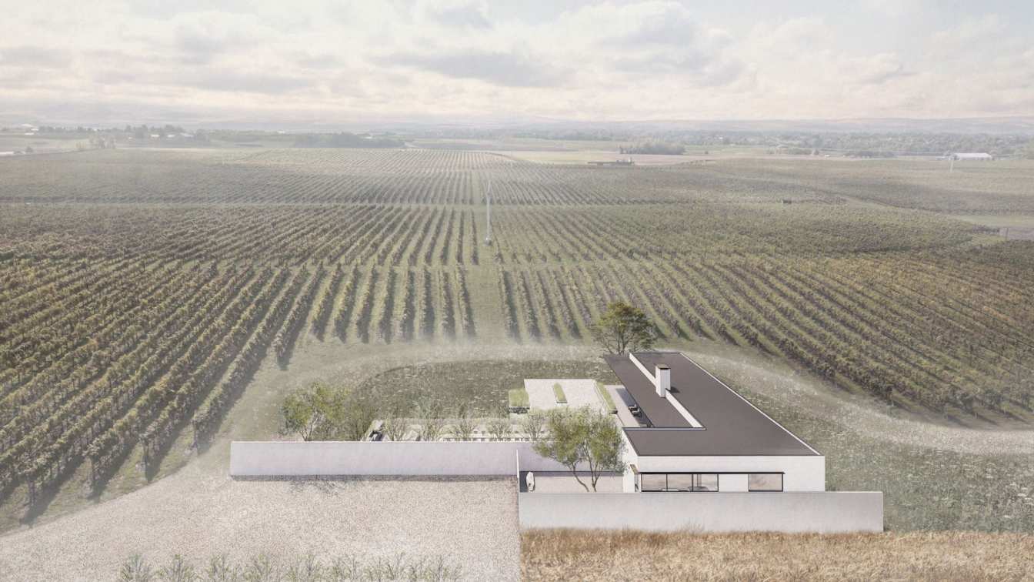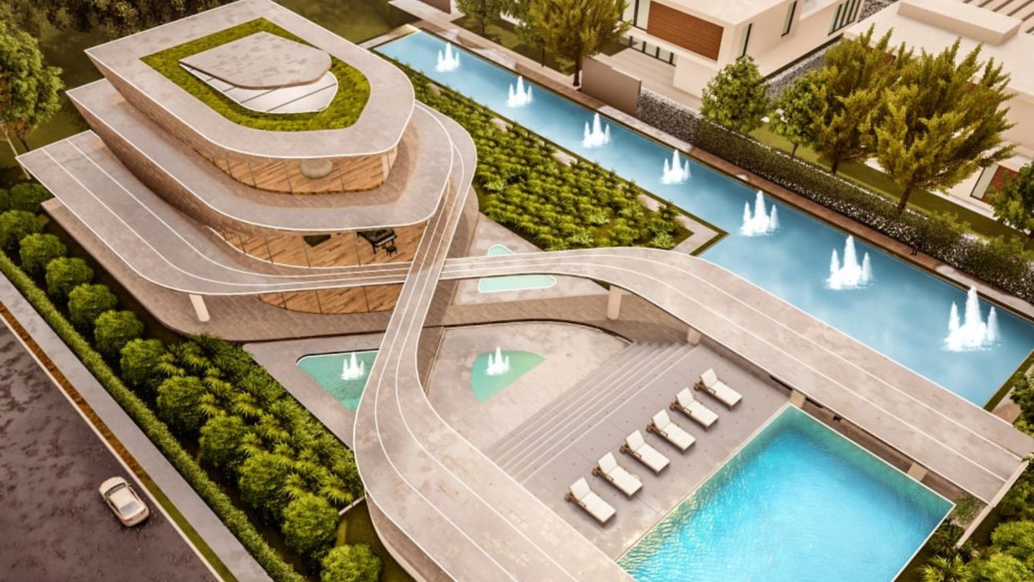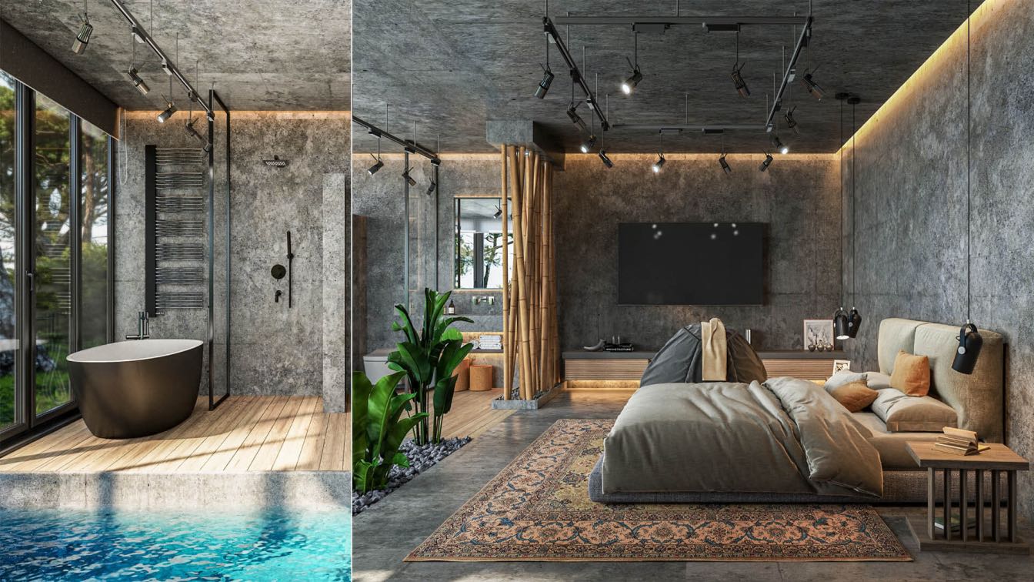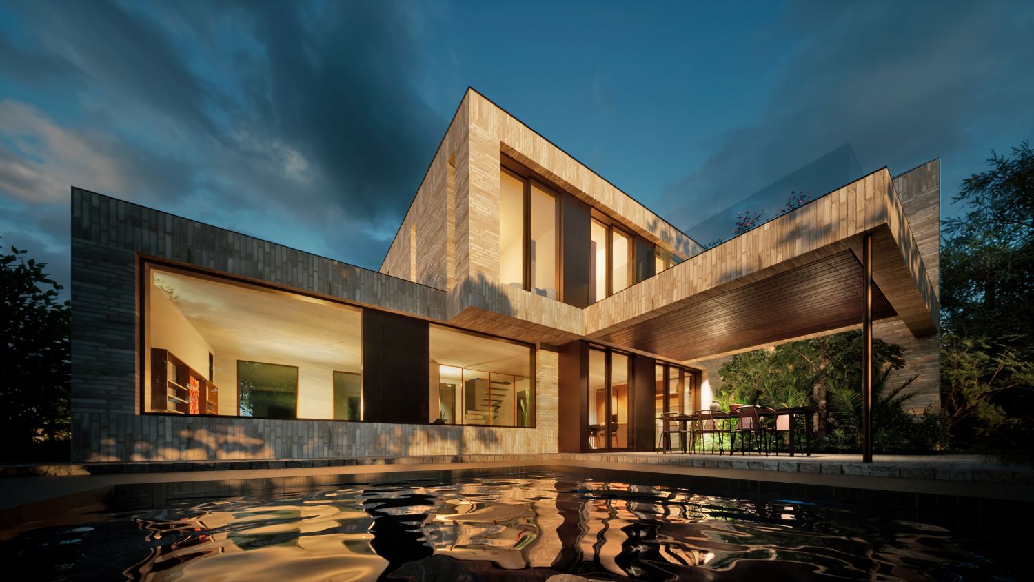Concepto Taller de Arquitectura: Reflections represents a challenge in the context, since the architecture developed to date in that area is a more traditional architecture. Through the use of materials that characterize Orlando developments, a feeling of new contemporaneity and modernity typical of a recreation space is created.
We, committed to the design and urbanization of Orlando, wanted to integrate our architecture without visually harming the context, always in constant connection with the outside through balconies, terraces and open spaces.
The white color as the predominant color contrasts with the volumes in gray tones, the wooden lattices give a detail of warmth to the façade, creating a play of light and shadows throughout the day.
The work begins in August 2024, delivering a first stage for February 2025 and a second delivery in September 2025.





