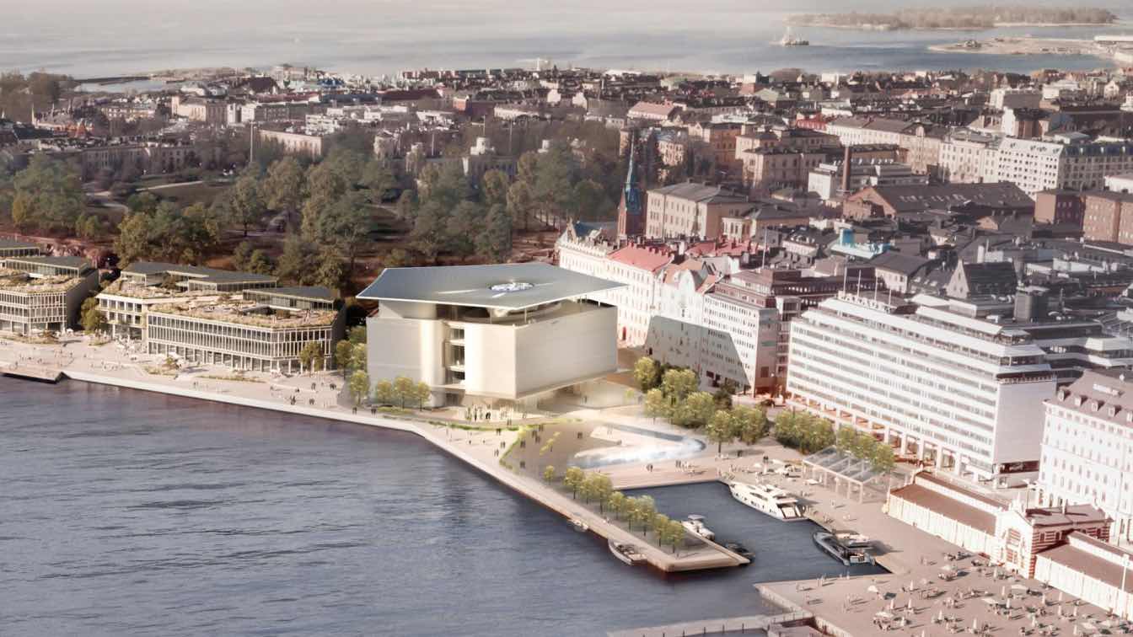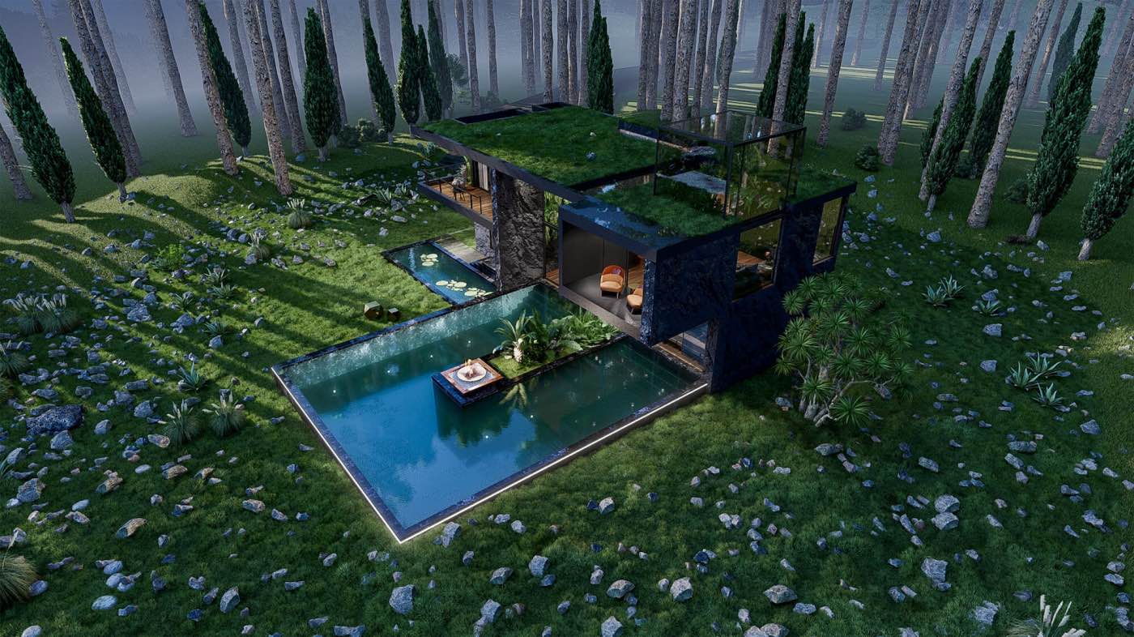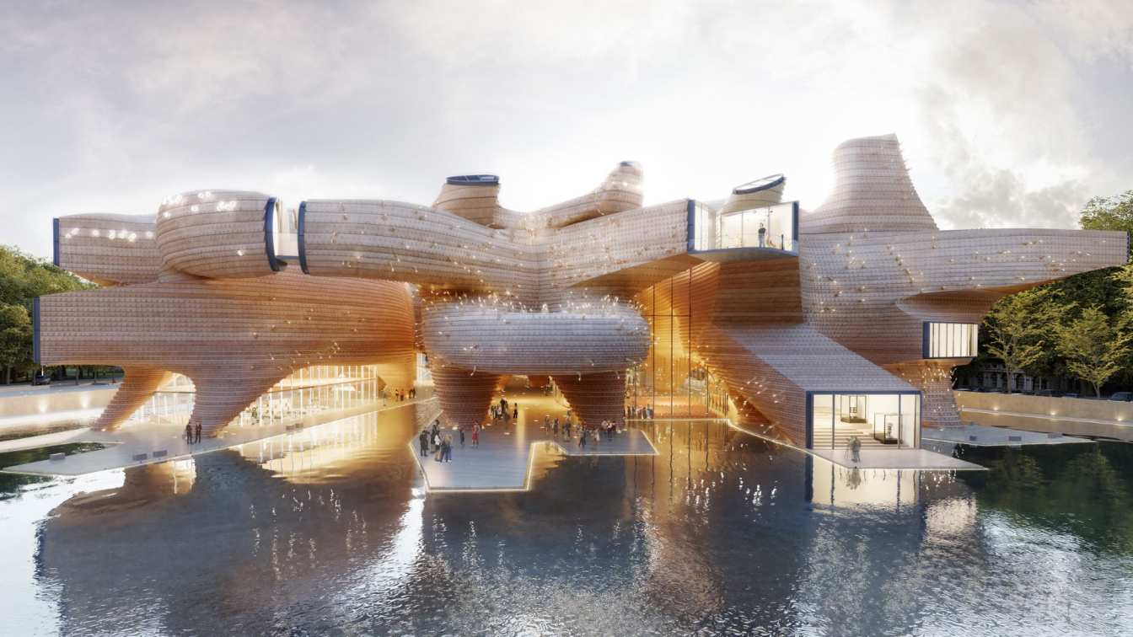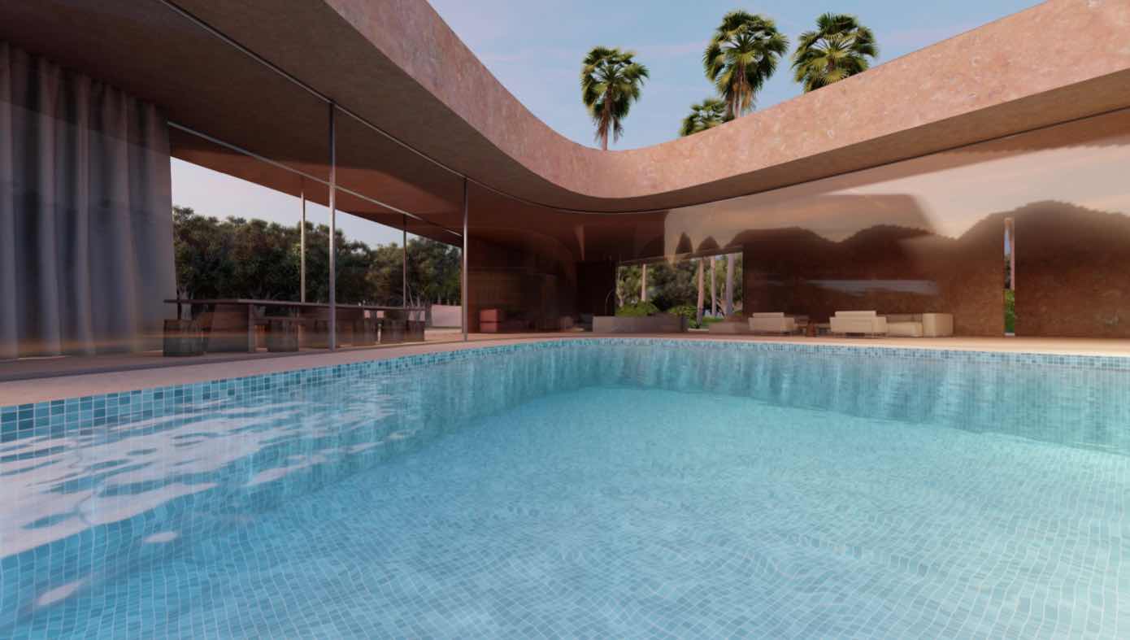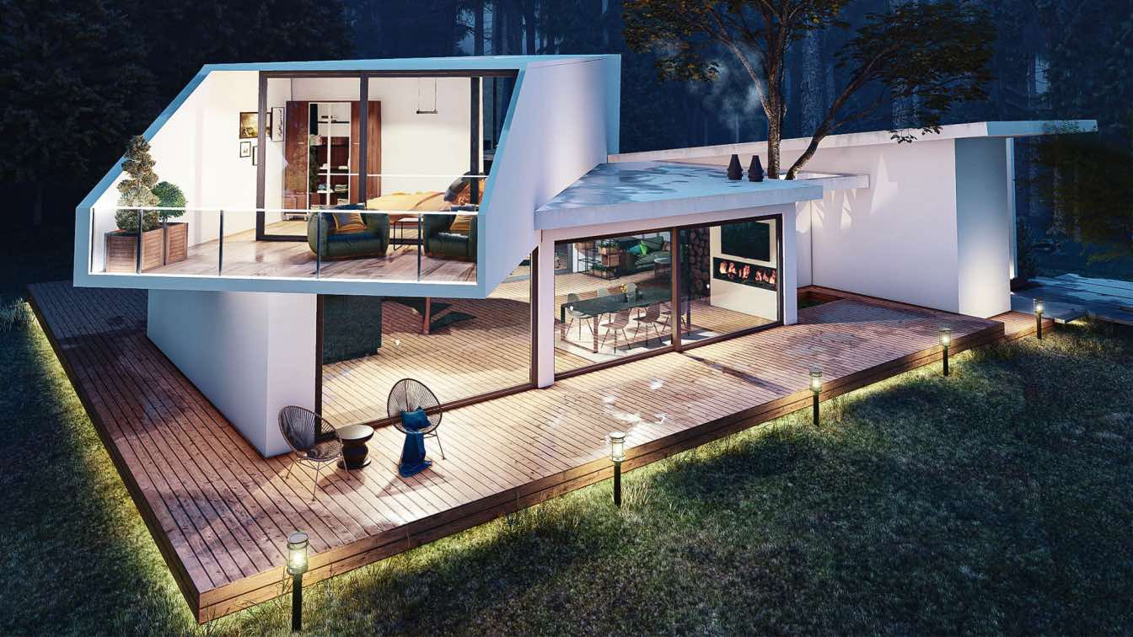OF. STUDIO: The concept behind VALOA is rooted in the belief that architecture serves as a medium through which light communicates. Light, in this context, is not just a functional element but a transformative material that continuously changes, shaping the user experience throughout the day and across seasons. This dynamic interaction between architecture and light creates a living, evolving space where light and shadow breathe life into the building.
The design embraces geometric purity, seamlessly integrating with the urban fabric. The building's form and layout are compact yet fluid, accommodating diverse user groups. The design merges interior and exterior spaces, offering a continuous journey from the bustling Market Square to the tranquil museum galleries, where the boundaries between inside and outside become almost imperceptible.
The central idea is that light—whether natural or artificial—shapes the architecture, creating moments of transformation. The main atrium, with its towering white canvas and metallic light funnel, channels natural light deep into the heart of the building. This ever-changing play of light offers visitors a unique experience with every passing moment. At night, the atrium can host special events, adding to the space’s dynamic nature.

The main plaza serves as a lively, social space that connects visitors from different parts of the city. Featuring a central water element and a mist fountain, it is designed to enhance the public experience while promoting seamless transitions between the park and the building.
Sustainability is central to the design. By optimizing natural resources, using low-impact materials, and incorporating energy-efficient technologies, the project reduces its carbon footprint. Green spaces, water conservation strategies, and the use of recycled materials further enhance the building’s environmental contribution.
VALOA integrates diverse functions within a compact design. Public and private spaces are smoothly connected, offering varied experiences: from exhibitions and performances in the main atrium to intimate gallery spaces and a sky terrace offering panoramic views of Helsinki. The design fosters creativity, interaction, and connection, making it an integral part of the city's cultural and architectural landscape.
Incorporating sustainable materials such as recycled steel, precast concrete, and renewable wood, the design supports the circular economy and promotes eco-friendly construction practices. These choices not only reduce environmental impact but also contribute to the building’s durability and resilience.




















About OF. Studio
OF. Studio is a London based office interested in the dynamic triangle of artistic disciplines, architecture and human perception. Society, technology and culture are the main drivers of our designs that create meaningful interventions on local and global frameworks.

