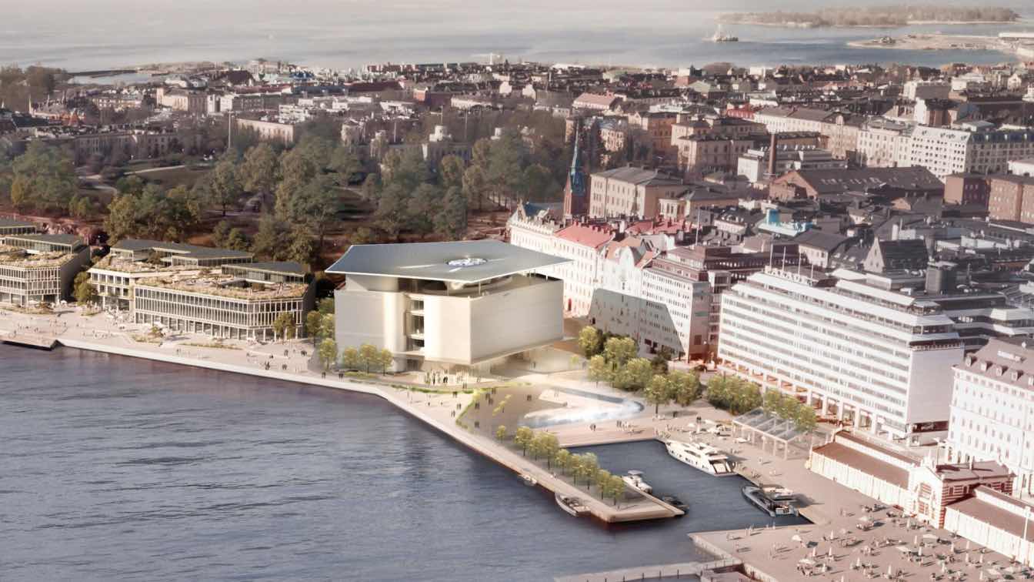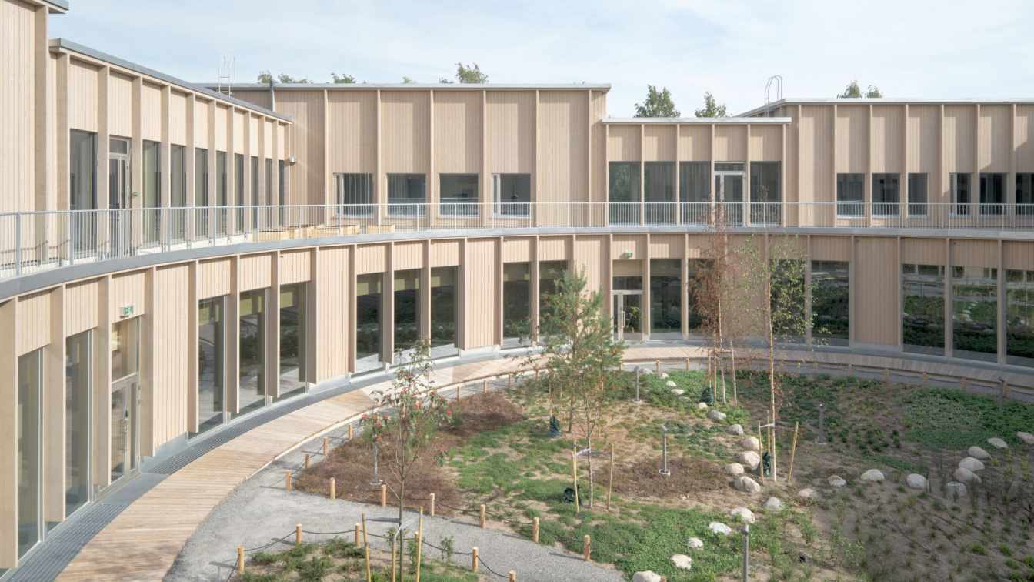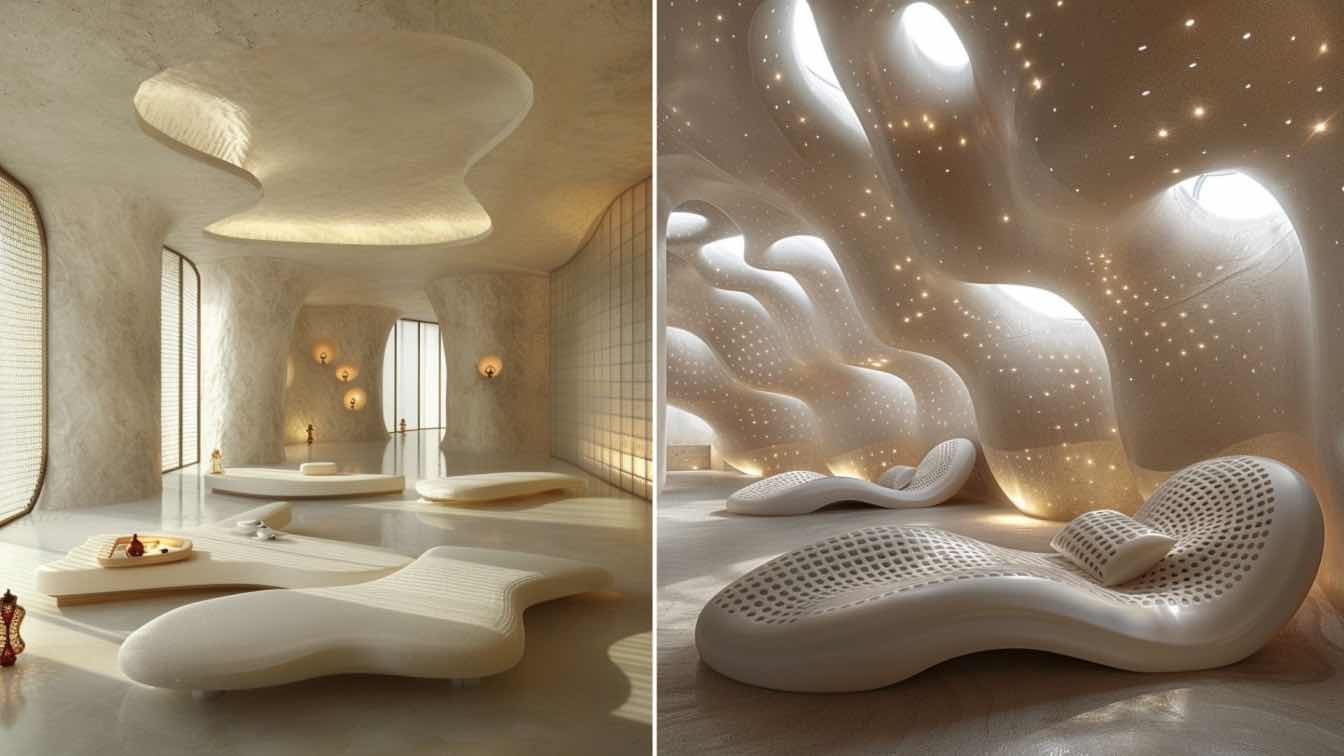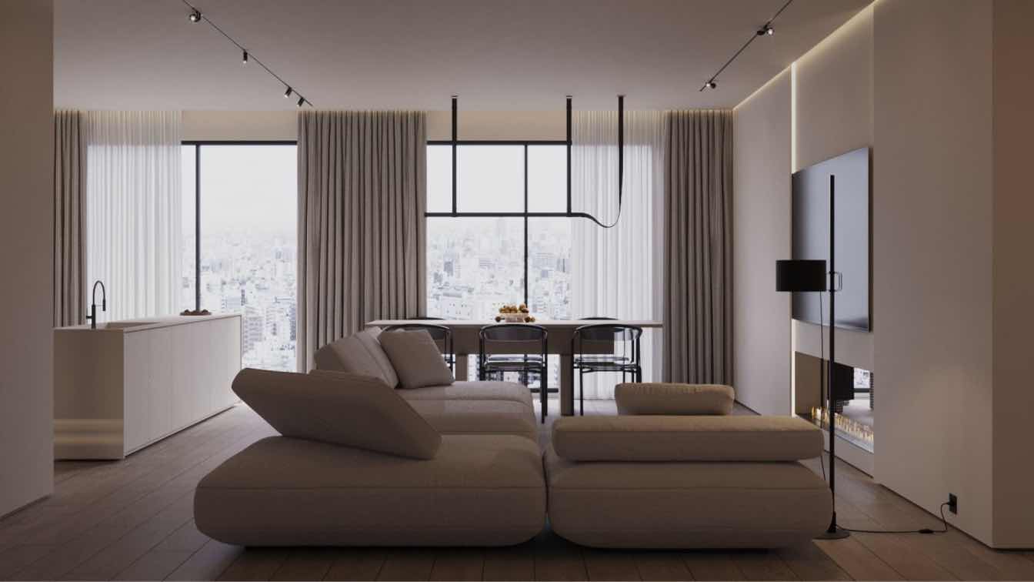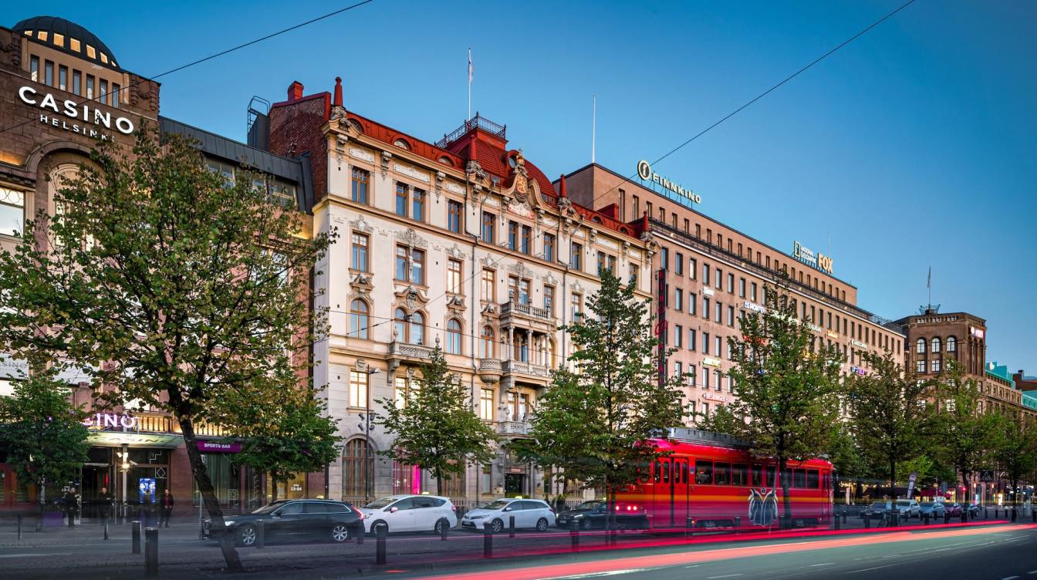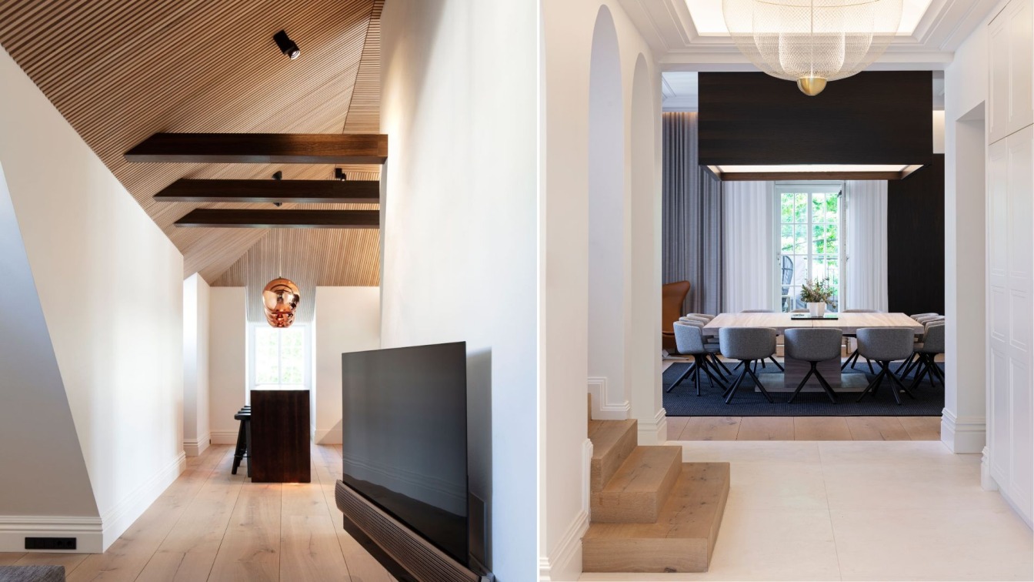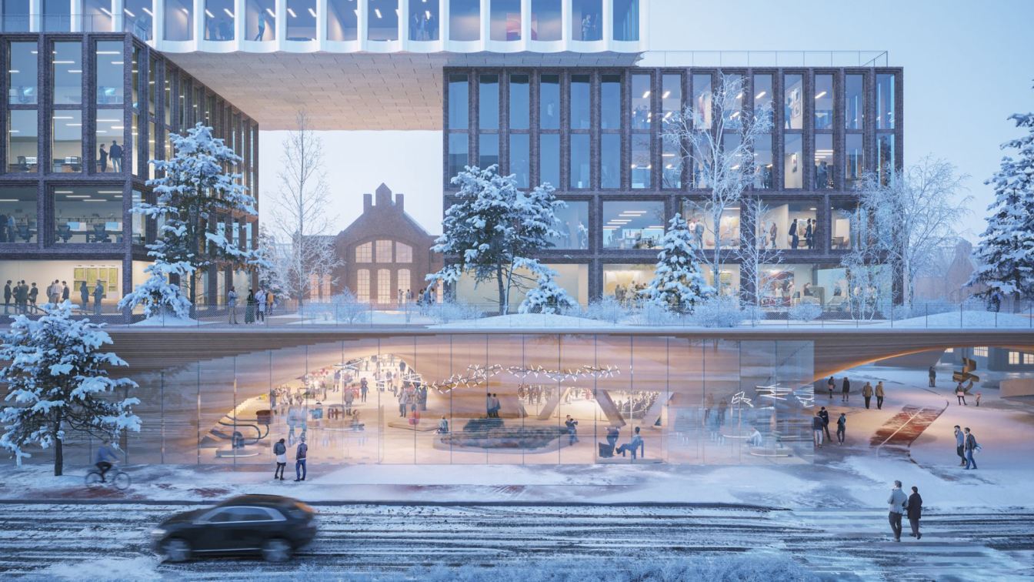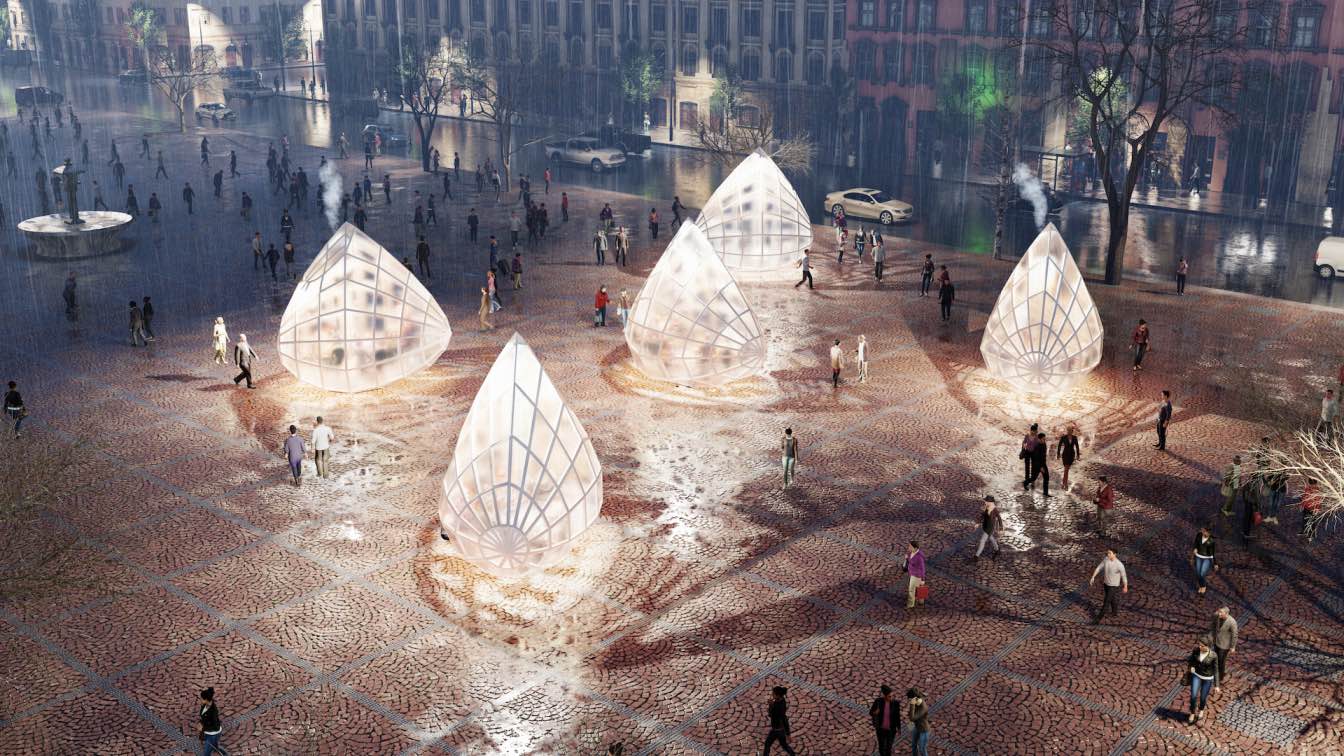The concept behind VALOA is rooted in the belief that architecture serves as a medium through which light communicates. Light, in this context, is not just a functional element but a transformative material that continuously changes, shaping the user experience throughout the day and across seasons.
Project name
VALOA (LIGHT)
Architecture firm
OF. STUDIO
Location
Helsinki, Finland
Collaborators
Sweco Sverige AB | Stockholm (Structures, Sustainability)
Typology
Cultural › Museum
Maatulli School and Kindergarten in Helsinki is centered around nature, offering a unique learning environment that fosters well-being and holistic development. The design is informed by research indicating that environments built from wood and closely connected to nature.
Project name
Maatulli School and Kindergarten
Architecture firm
Fors Arkitekter (Lead Design Architect, Prime Consultant), Arkkitehtuuri- ja muotoilutoimisto Talli Oy (Executive Architect), Blomqvist Arkitektur (Co Architect, Competition and Schematic Design)
Location
Helsinki, Finland
Photography
Tuomas Uueshimo
Collaborators
Interior design: DesignDesk Oy, Arkkitehtuuri- ja muotoilutoimisto Talli Oy
Structural engineer
A-Insinöörit Oy
Environmental & MEP
Ramboll Oy (HVAC Engineer), Shs-sähkö Oy (Electrical Engineer)
Typology
Educational Architecture › Primary School, Kindergarten
Welcome to a sanctuary of rejuvenation and tranquility – our massage therapy center nestled within a building adorned with curved sides and luminous 3D objects. Drawing inspiration from the dynamic movements of cobra and the elegance of japonisme, our space is an online sculpture crafted from precious materials, blending modern design with woven an...
Project name
Venesa Massage Therapy Center
Architecture firm
architectt_a.m
Location
Helsinki, Finland
Tools used
Midjourney AI, Adobe Photoshop
Principal architect
Azra Mizban
Collaborators
studio____ai
Visualization
Azra mizban
Typology
Health › Massage Therapy Center
Discover the epitome of serene living with "Simplicity Nook Minimalist Delight." Nestled within the cozy confines of minimalism, this tranquil corner invites you to unwind and revel in the beauty of simplicity.
Project name
Minimalist Delight Project
Architecture firm
Bak Studio
Location
Helsinki, Finland
Tools used
AutoCAD, Autodesk 3ds Max, Corona Renderer, Adobe Photoshop
Design team
Morteza Alimohammadi, Tina Tajaddod
Design year
February 2024
Visualization
Morteza Alimohammadi, Tina Tajaddod
Typology
Residential › Apartment
In the vibrant heart of Finland's capital, Casino Helsinki stands as a testament to architectural prowess and Finnish heritage. Initially constructed in 1898, this edifice, once the Grand Hotel Fennia, is more than just a gaming facility.
Written by
Charlotte Witte
A villa located in the middle of old Eira in Helsinki, Finland, protected
by the National Heritage Agency, was thoroughly renovated. The building was left in poor
condition and had deteriorated badly over time. A new spatial programme was designed for each
four floors of the house to serve its residents.
Architecture firm
Saukkonen + Partners
Location
Helsinki, Finland
Photography
Timo Pyykönen
Design team
Saukkonen + Partners
Interior design
Saukkonen + Partners
Lighting
Saukkonen + Partners
Typology
Residential › House
MASSLAB + AFRY Ark Studio won the Finnish Train Factory Mixed-Use Competition with the aim of developing a new urban landmark for the Pasila machine shop area in Helsinki. The proposal was selected from among five entries in an international competition that took place in two separate selection phases, hosted by the Train Factory Group and Helsinki...
Project name
A ROOF FOR HELSINKI – Train Factory Competition
Architecture firm
MASSLAB
Location
Pasila, Helsinki, Finland
Principal architect
Diogo Sousa Rocha, Duarte Ramalho Fontes, Lourenço Menezes Rodrigues
Collaborators
Engineering (With Link Of The Company): AFRY
Client
Train Factory Oy + Helsinki Municipality
Typology
TYpology Mixed-Use + Urban Design, Hotel, Office and Retail
The light drops are multifunctional spaces, for relaxation, connecting with other people, sitting together inside a light drop as in an urban sauna, listening to music, taking a break from the everyday life, enjoying the healthy warmth.
Project name
Light Drops, Helsinki
Architecture firm
Moshe Katz Architect
Location
Senate Square, Helsinki, Finland
Tools used
AutoCAD, Rhinoceros 3D, Autodesk 3ds Max, Lumion, Adobe Photoshop
Principal architect
Moshe Katz
Visualization
Moshe Katz Architect / BRUCK 3D
Status
Unbuilt/ preliminary design

