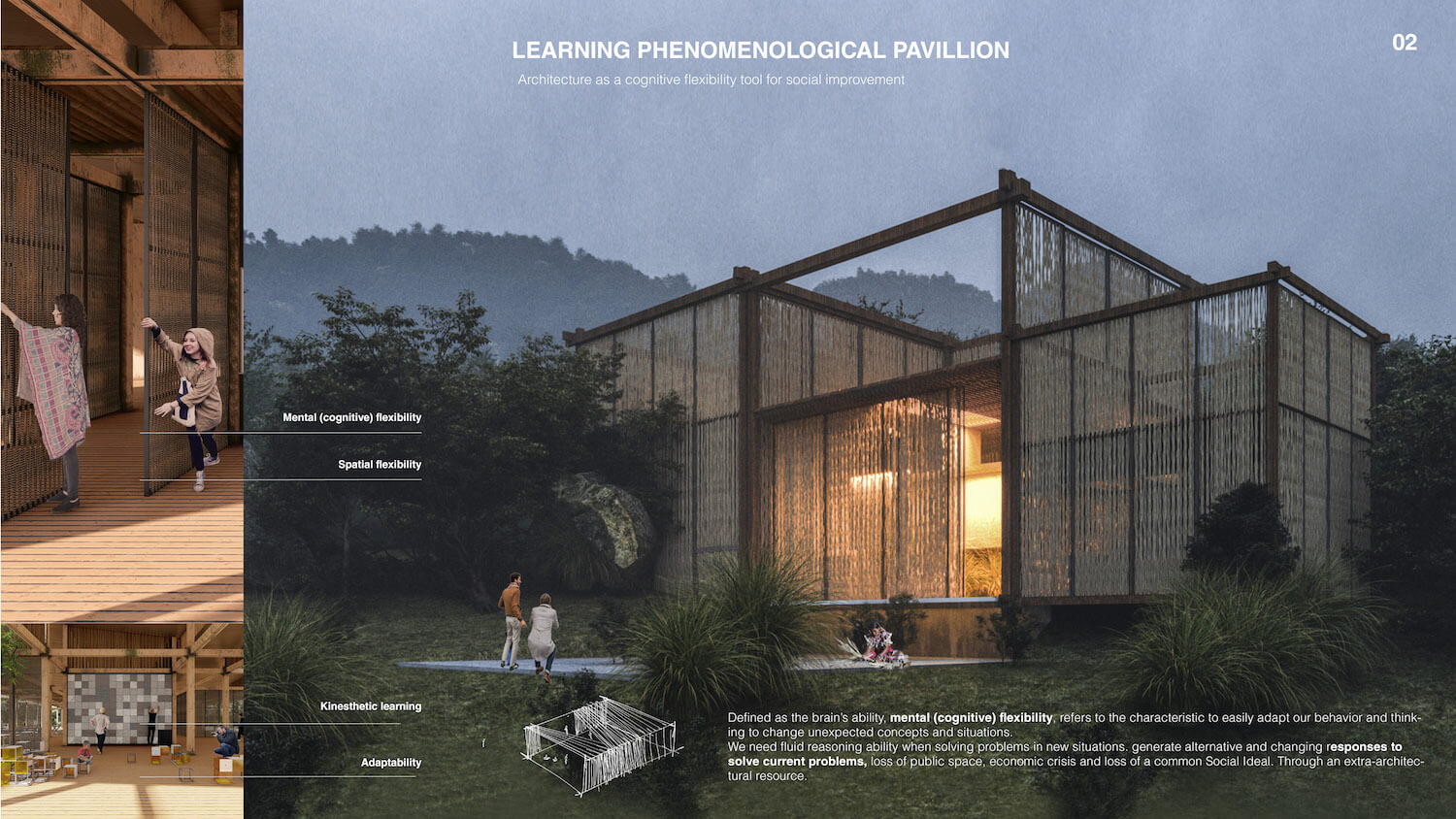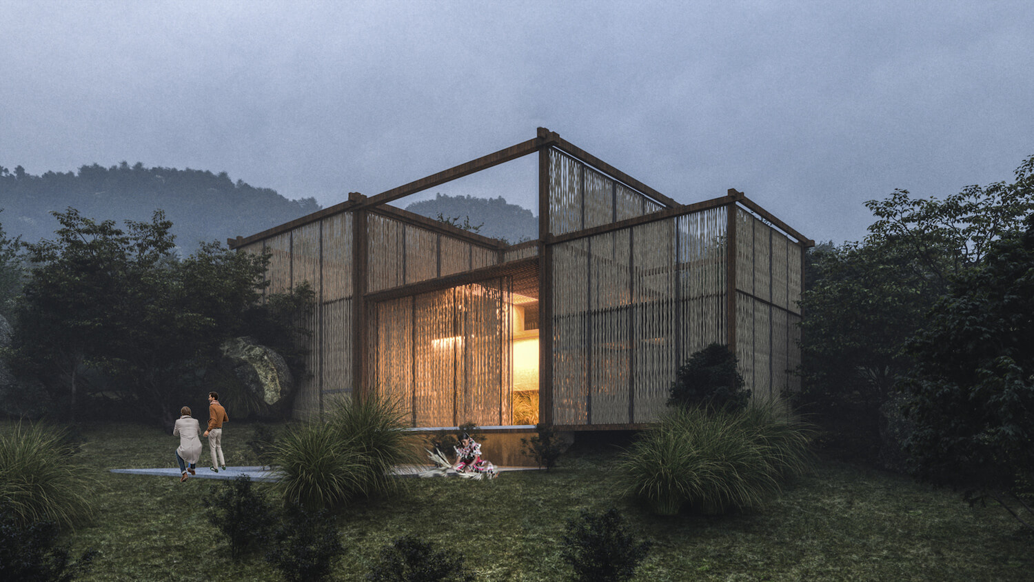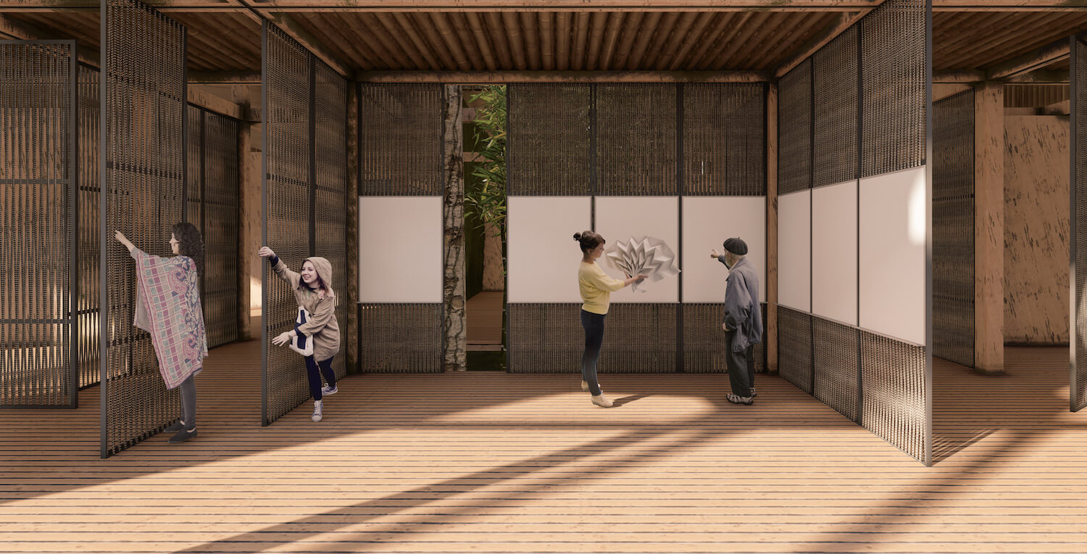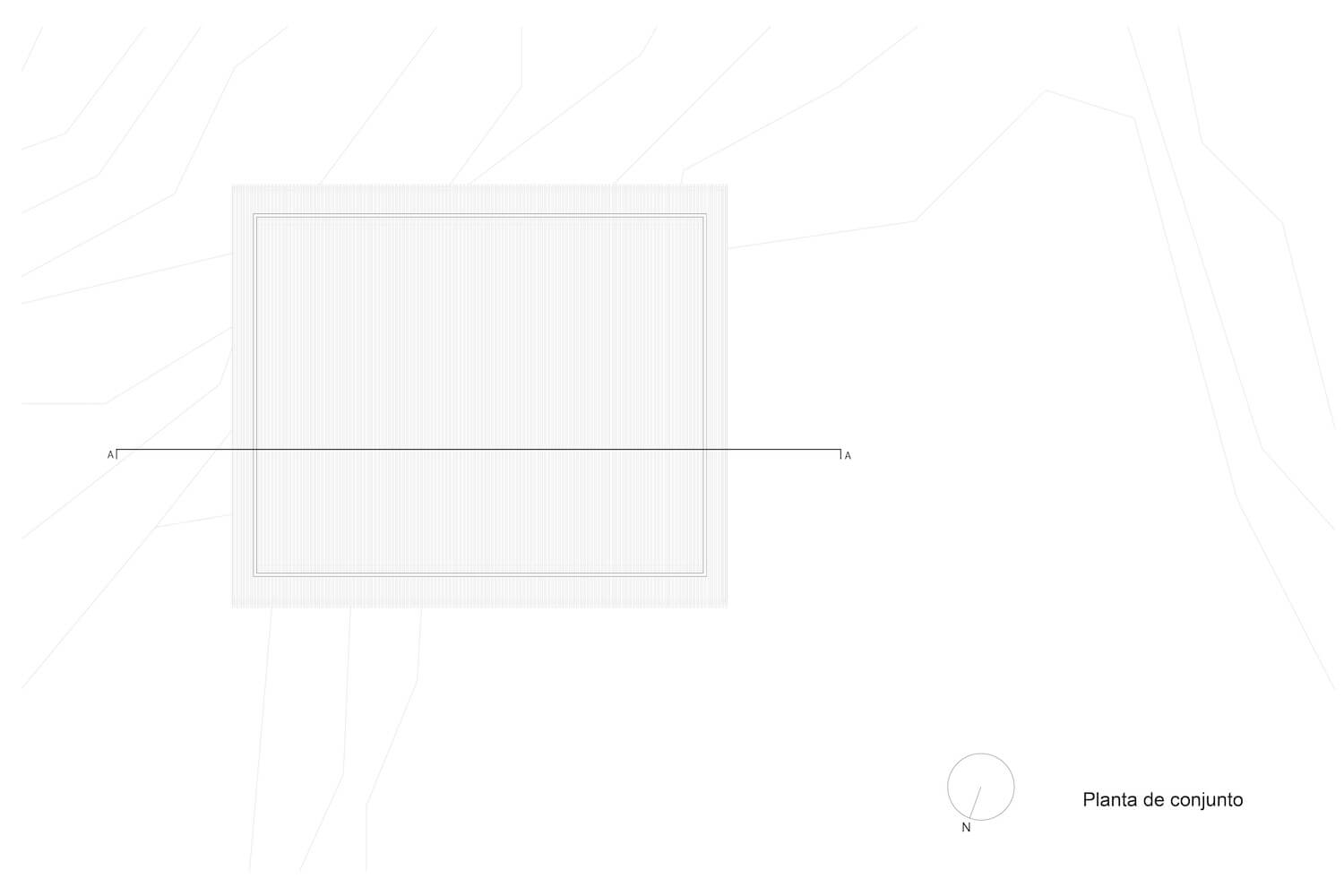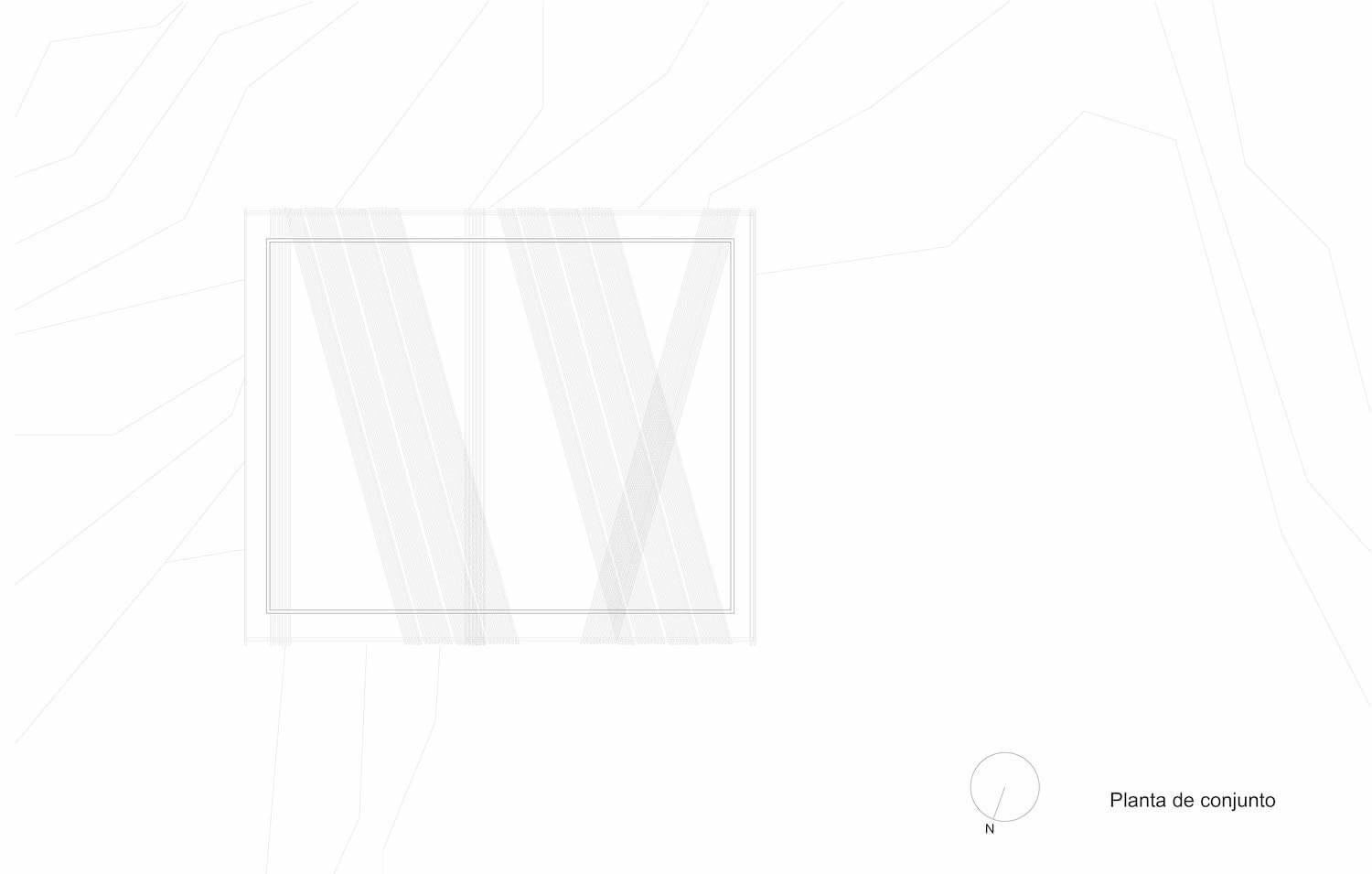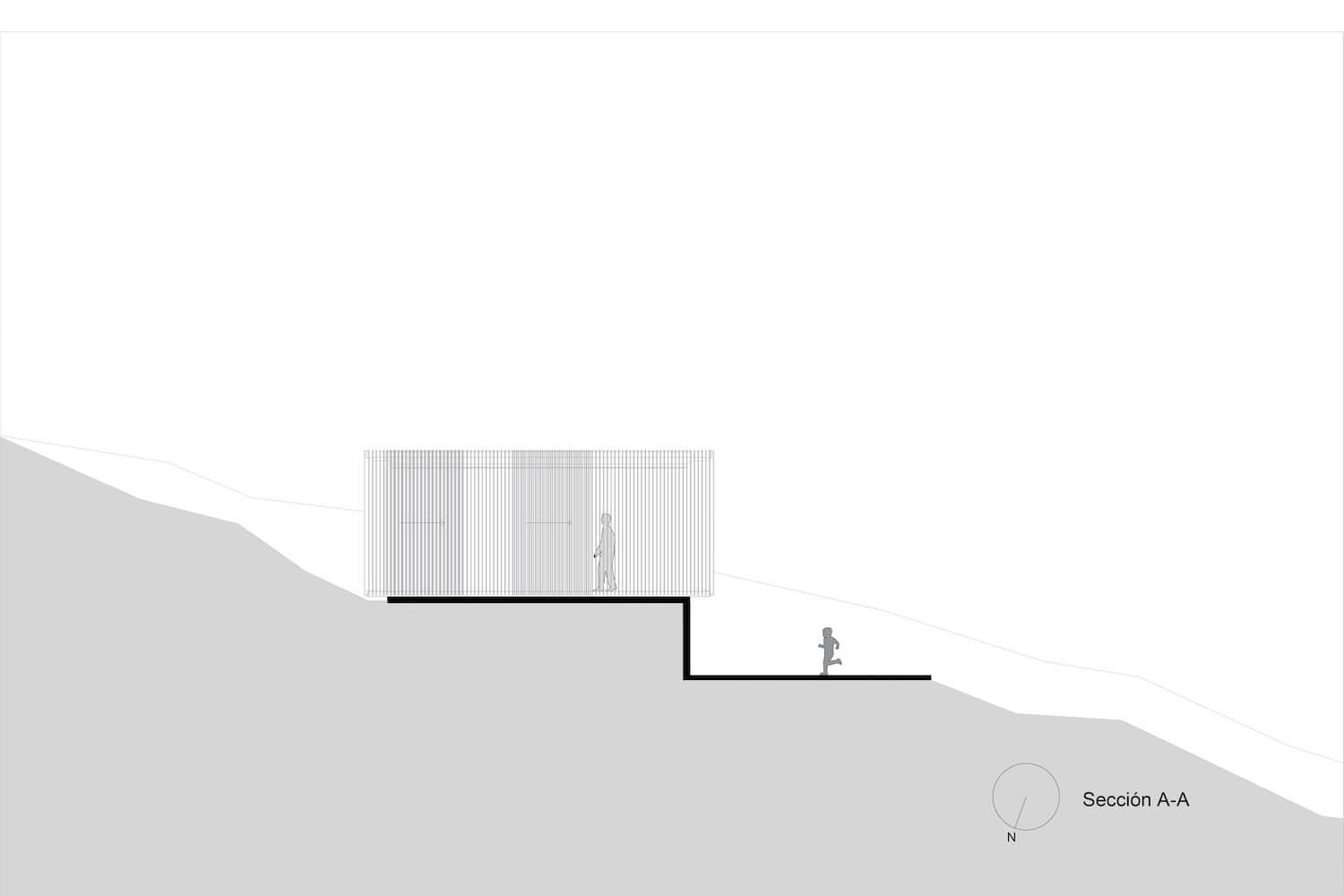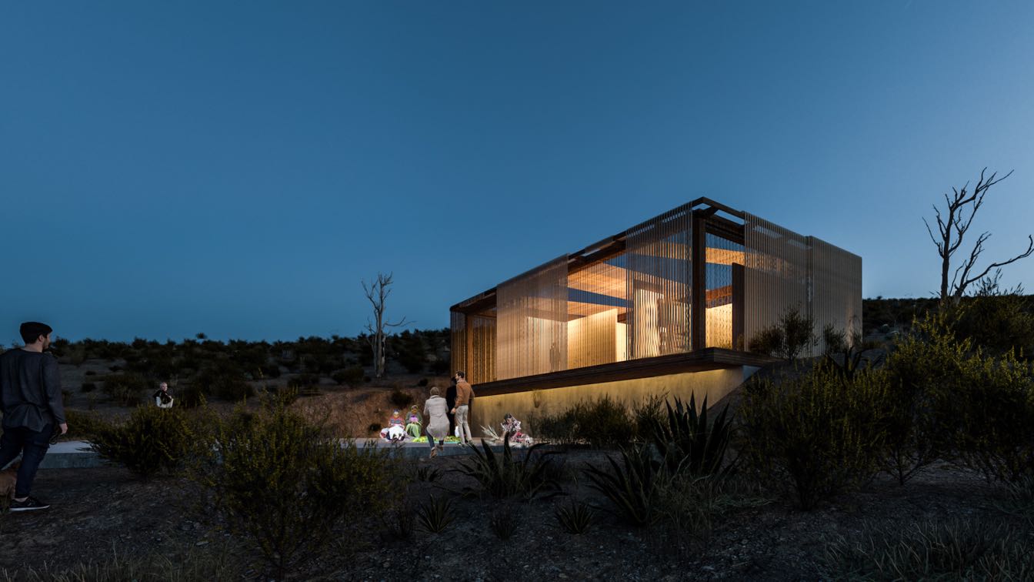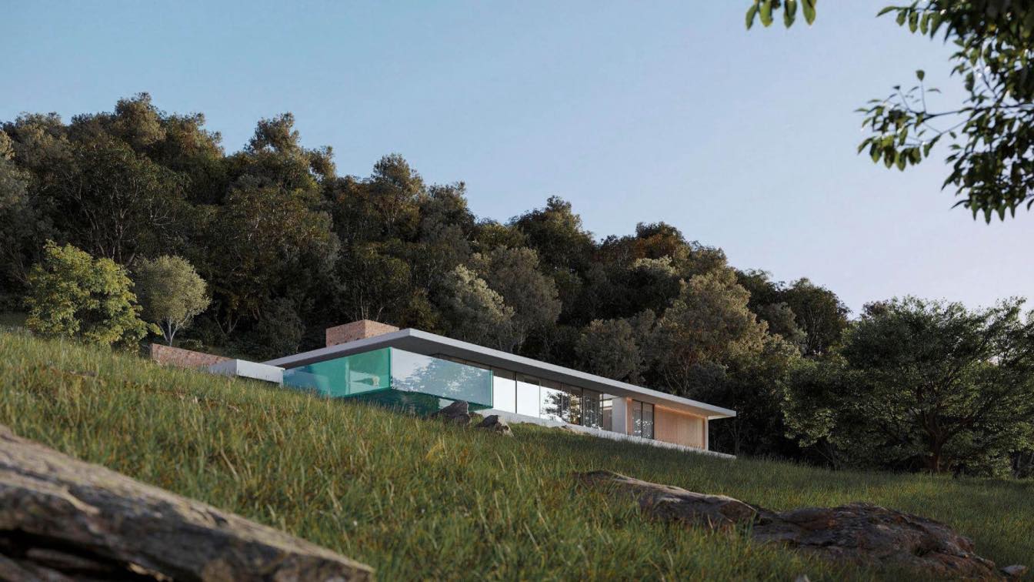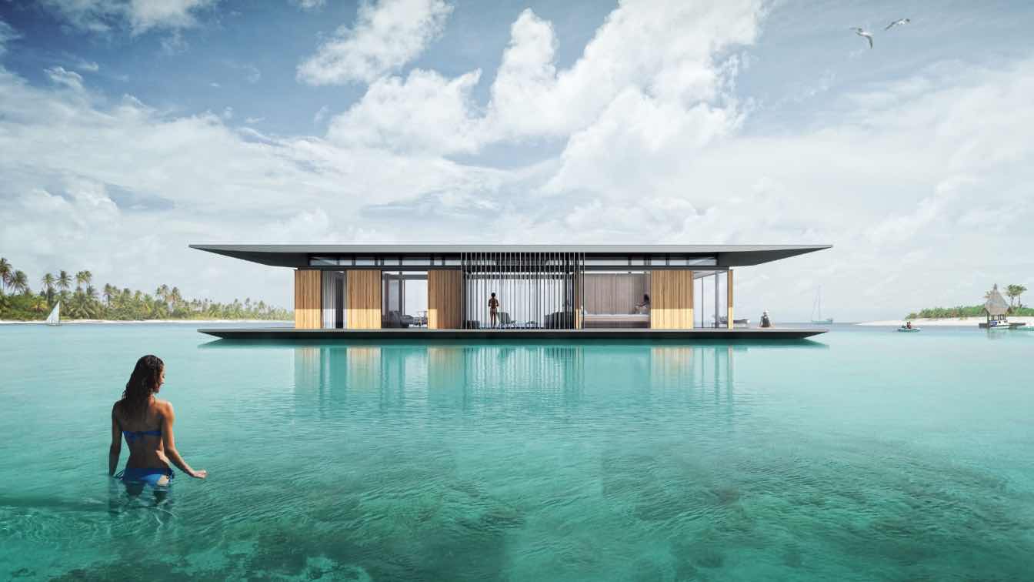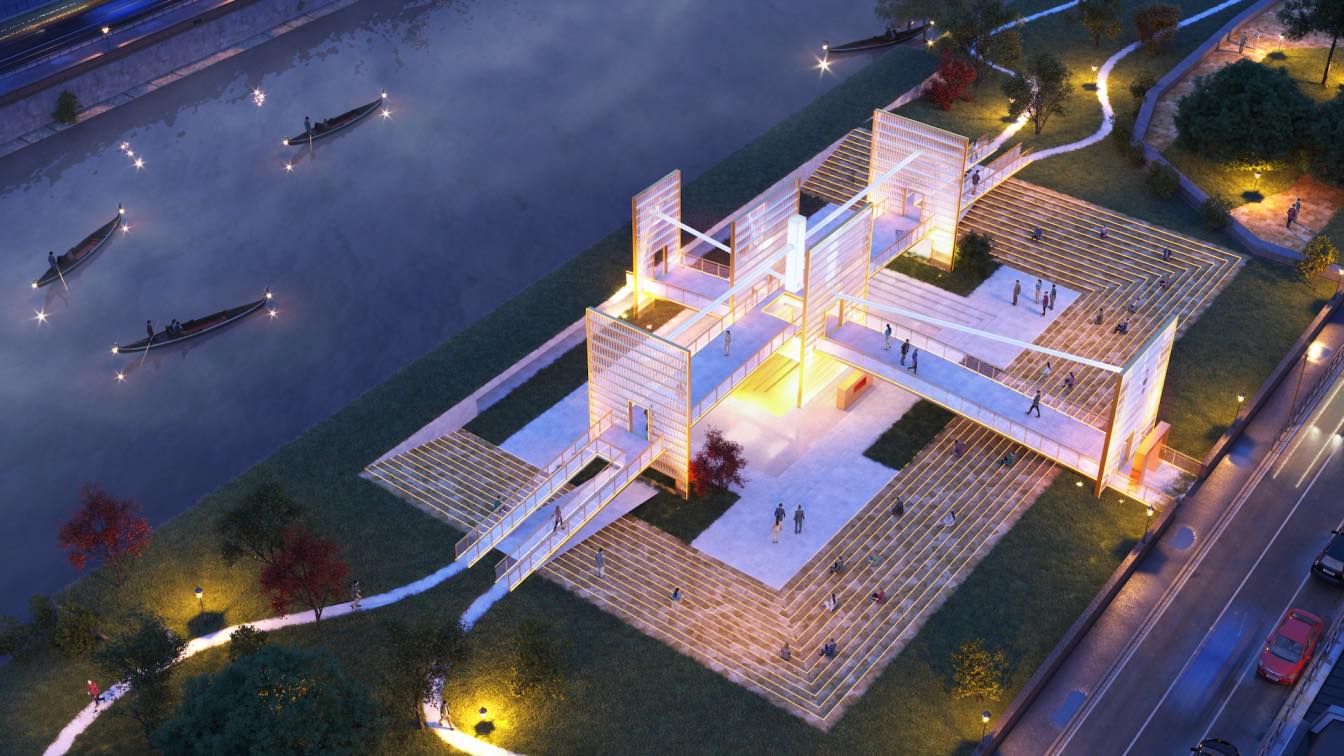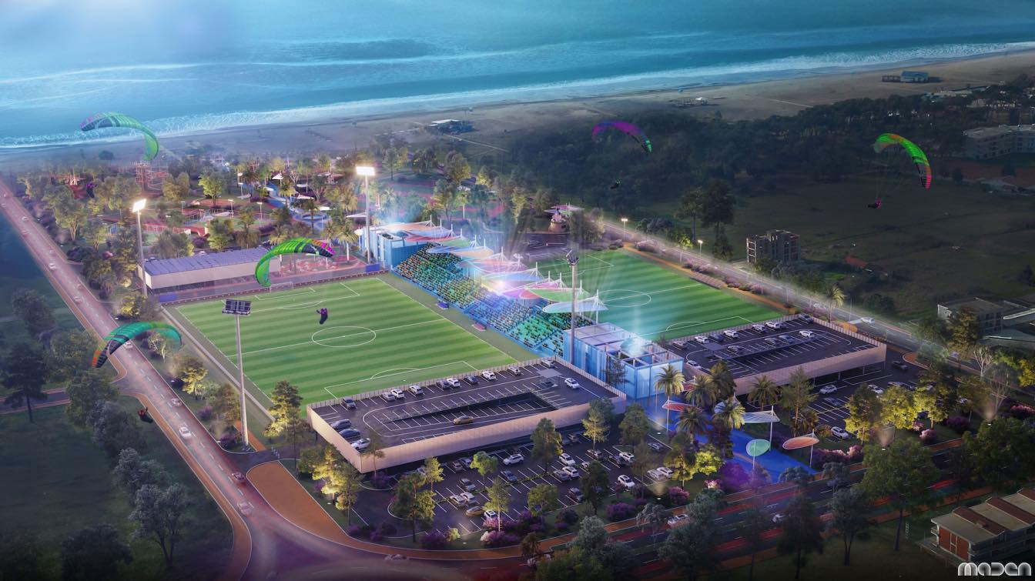Axiom Architecture Collective: The acknowledgement and appreciation of cultural traits, which gives inerpretation in a world where the attributions of meaning are changing.
The role of architecture deflects and looks for the enrichment of buildings through an extra-architectural resource, as part of a strategy to support the development of the population of Aramberri, Monterrey, Mexico. Favoring the well-being and participation of the population, through programs that promote community organization and interrelationship.
Starting from the fact that understanding space means explore its possibilities, that is, observing how objects and space react to various mutations.
This school model will facilitate the understanding of the evolution of the spatial concept and will develop phenomenological dynamics through light, leading to the understanding of space, through the controlled manipulation of basic physical models at 1:1 scale.
Flexibility is defined as the brain's ability to easily adapt our behavior and thinking to changing, novel, and unexpected concepts and situations.
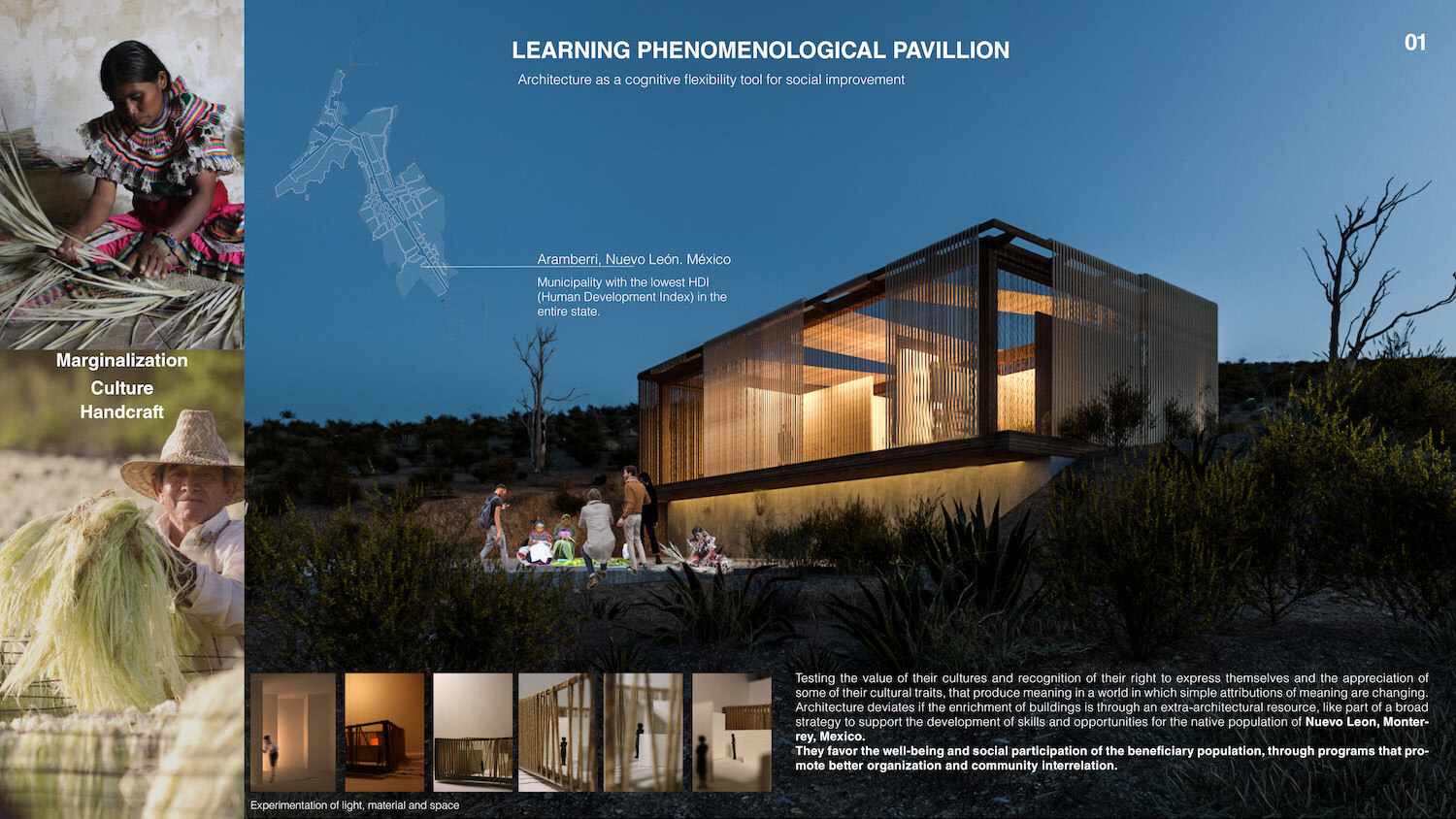
We need fluid reasoning skills when it comes to solving problems in new situations, generating alternative and changing responses to solve current problems, the loss of public space, the economic crisis and the loss of a common social ideal.
As part of the experimentation and flexibility, so that the spaces are configured based on mobile panels that vary their function with respect to the user, it is proposed that these in addition to dividing or expanding the space, serve as a teaching method as an example of permeability, materiality and multifunctionality.
Much of the sensations that are perceived in an environment are generated from materials and textures, so the project integrates walls with modules containers of finishes used in the region, which allow the user to observe them, feel them, create compositions and analyze them in a better way.
