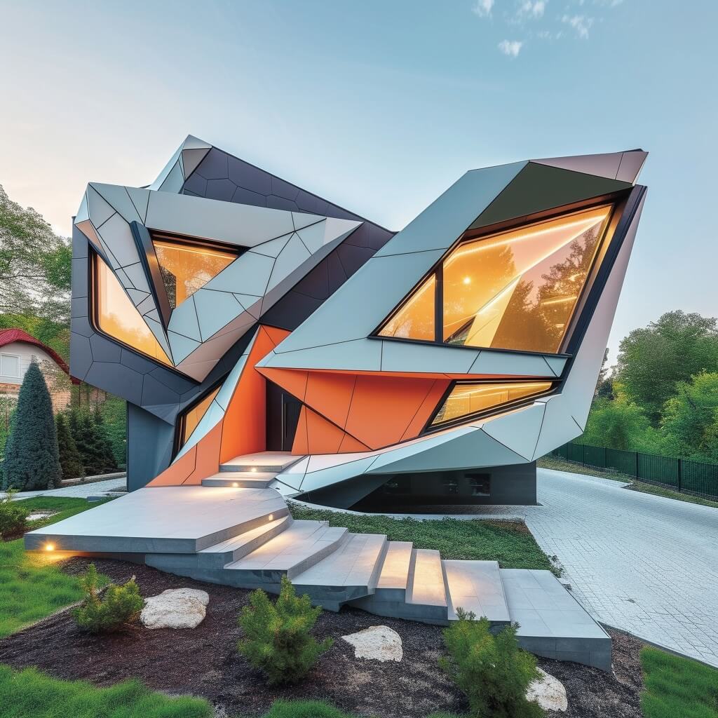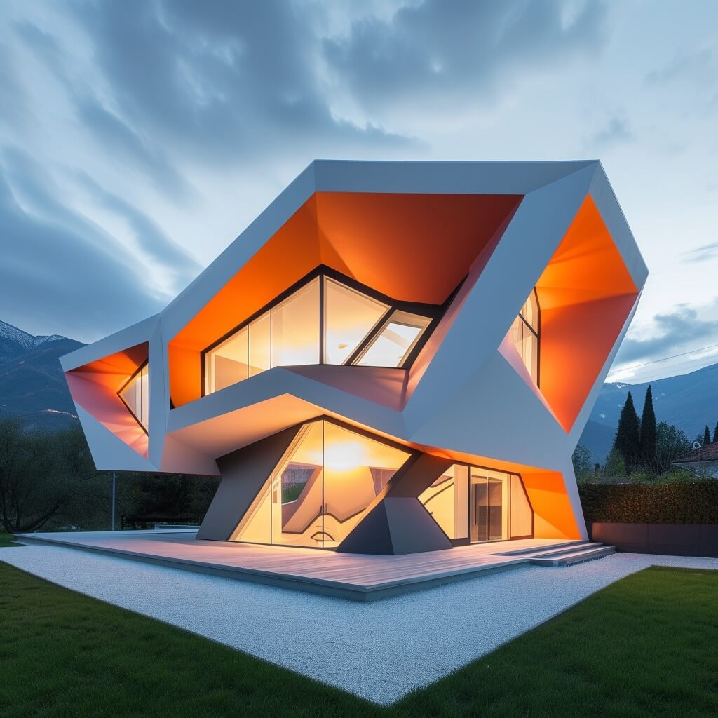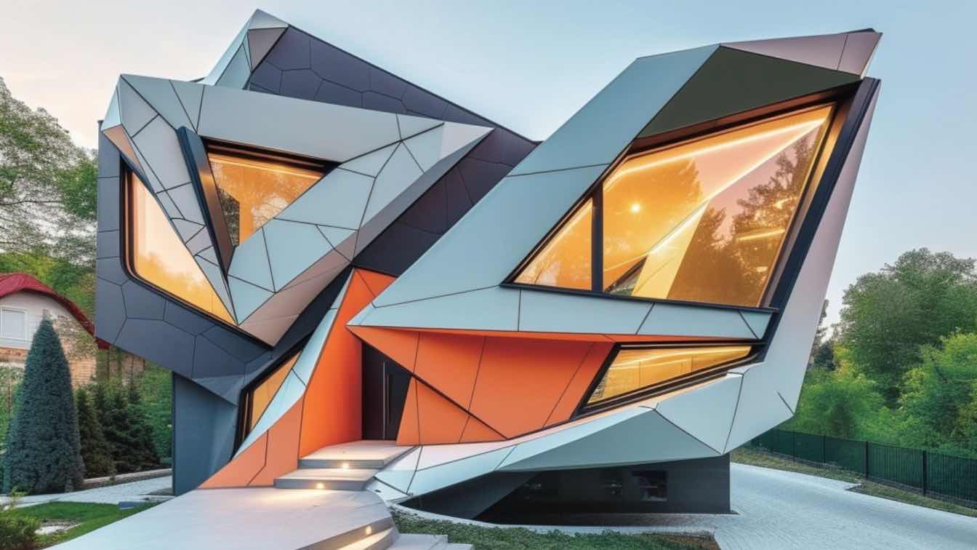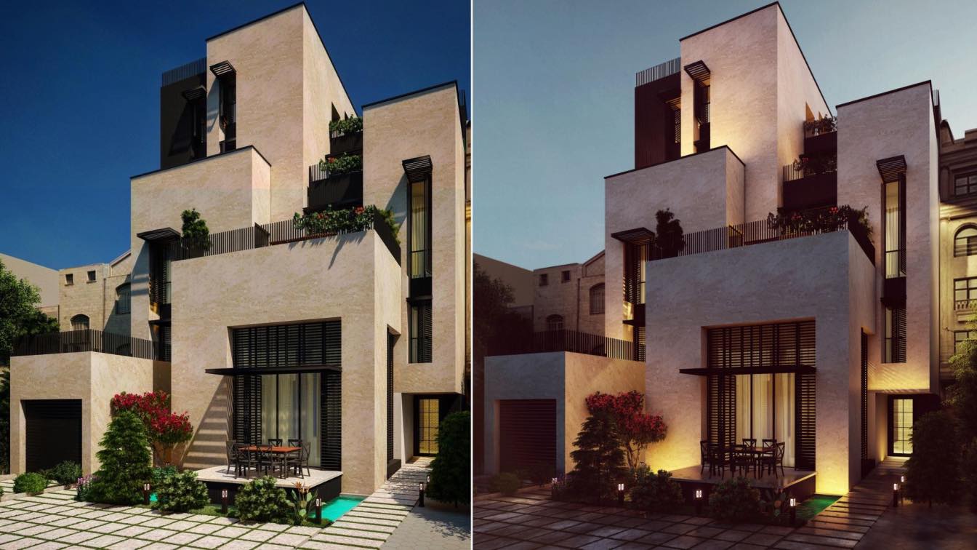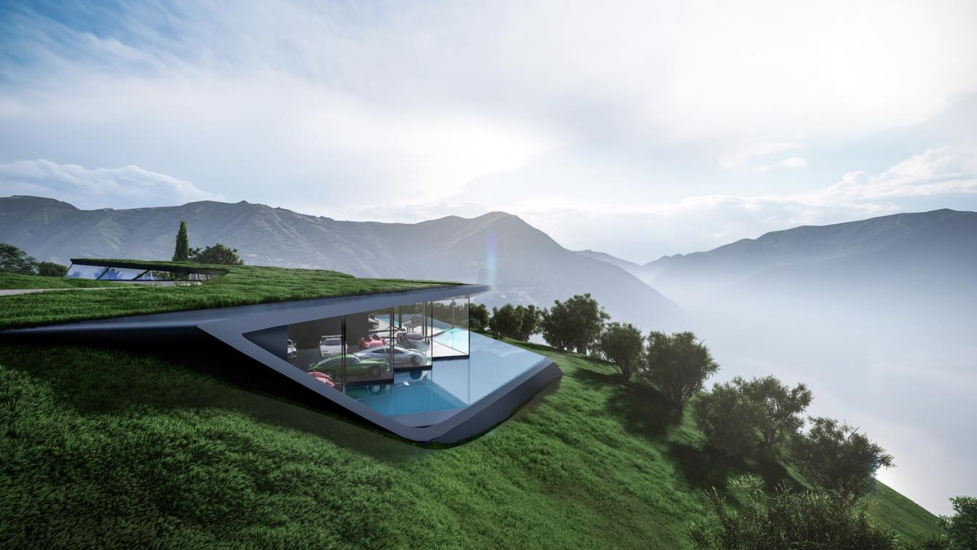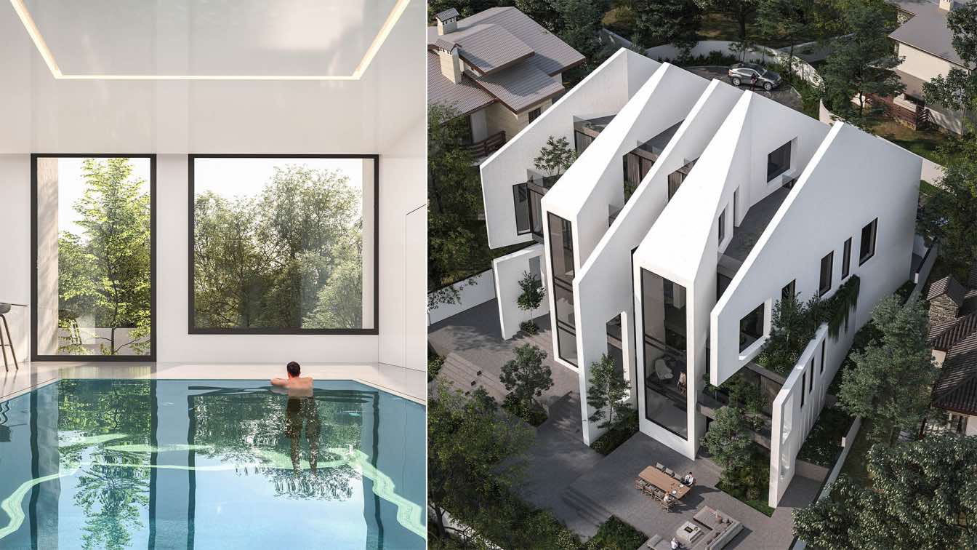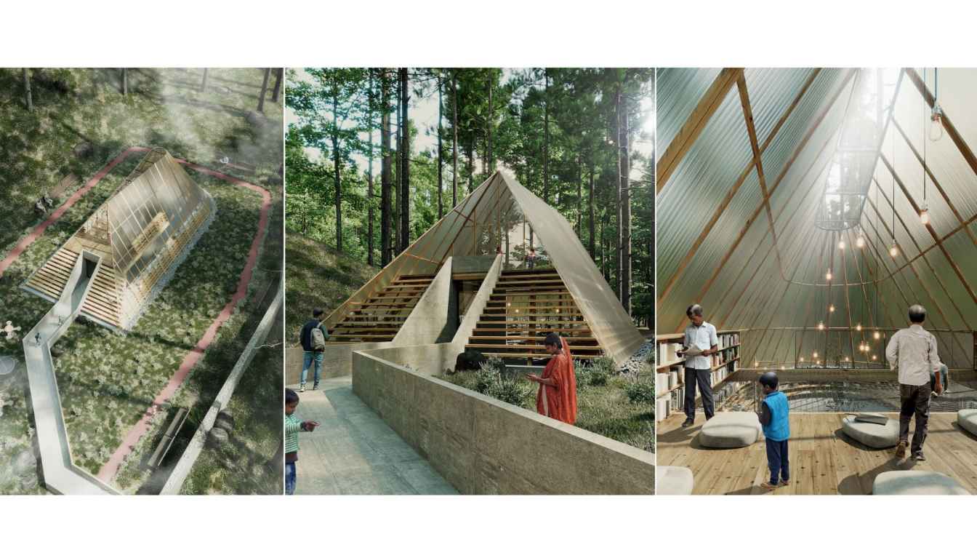Azra Mizban: Step into a kaleidoscope of design innovation as futuristic angular homes seamlessly marry Natalia Rak's neo-classicist symmetry, Svetlin Velinov's sharp aesthetics, and Dada-inspired constructions. Embarking on an artistic paradox, Ipeker Architects weave geometric harmony and sculptural alchemy, embracing the influences of the Danube School and the breathtaking beauty of mountainous vistas in a bold, modern urbanity. The interior design unfolds like a vibrant canvas, with colors playing a pivotal role in creating spaces that challenge convention and redefine aesthetics. Immerse yourself in a world where tradition meets the avant-garde, where angular lines dance with bold hues, and where every corner tells a tale of paradoxical beauty.
