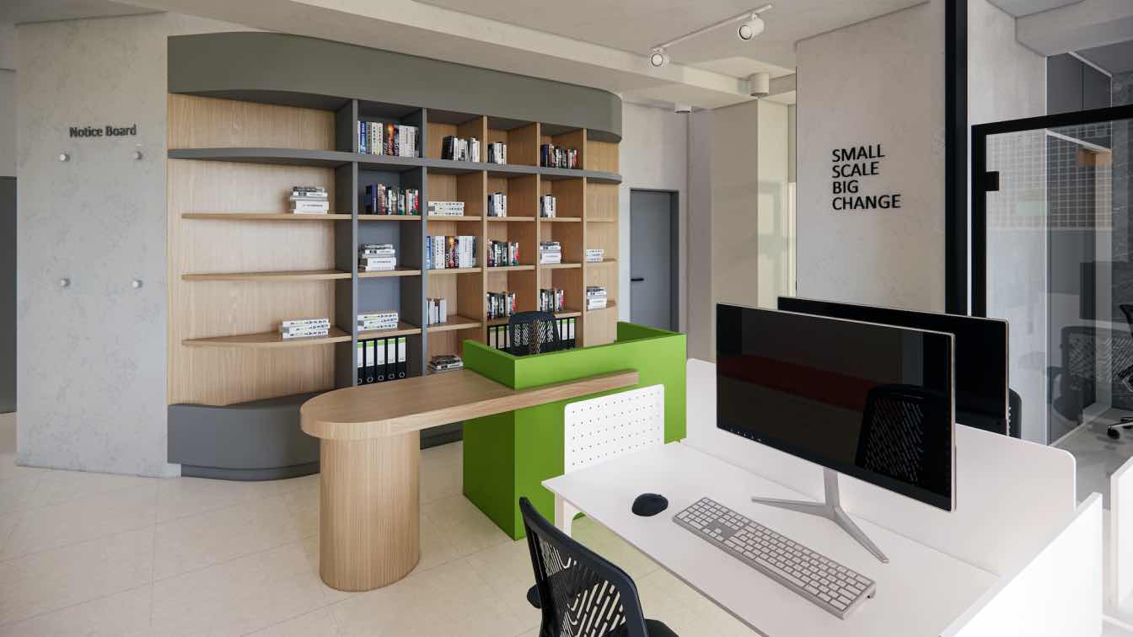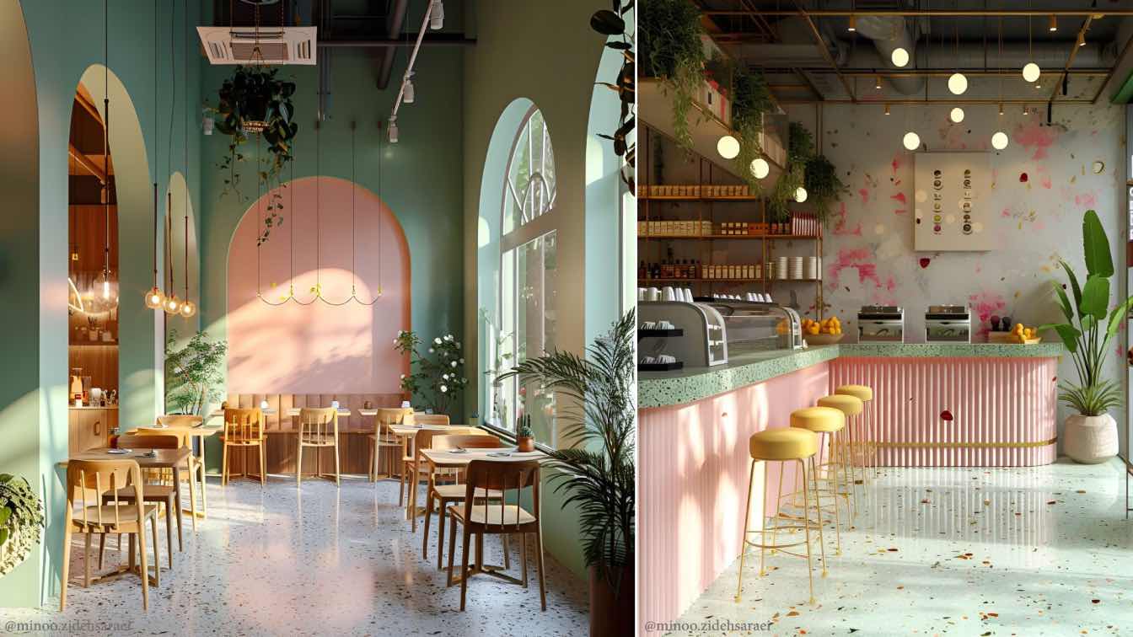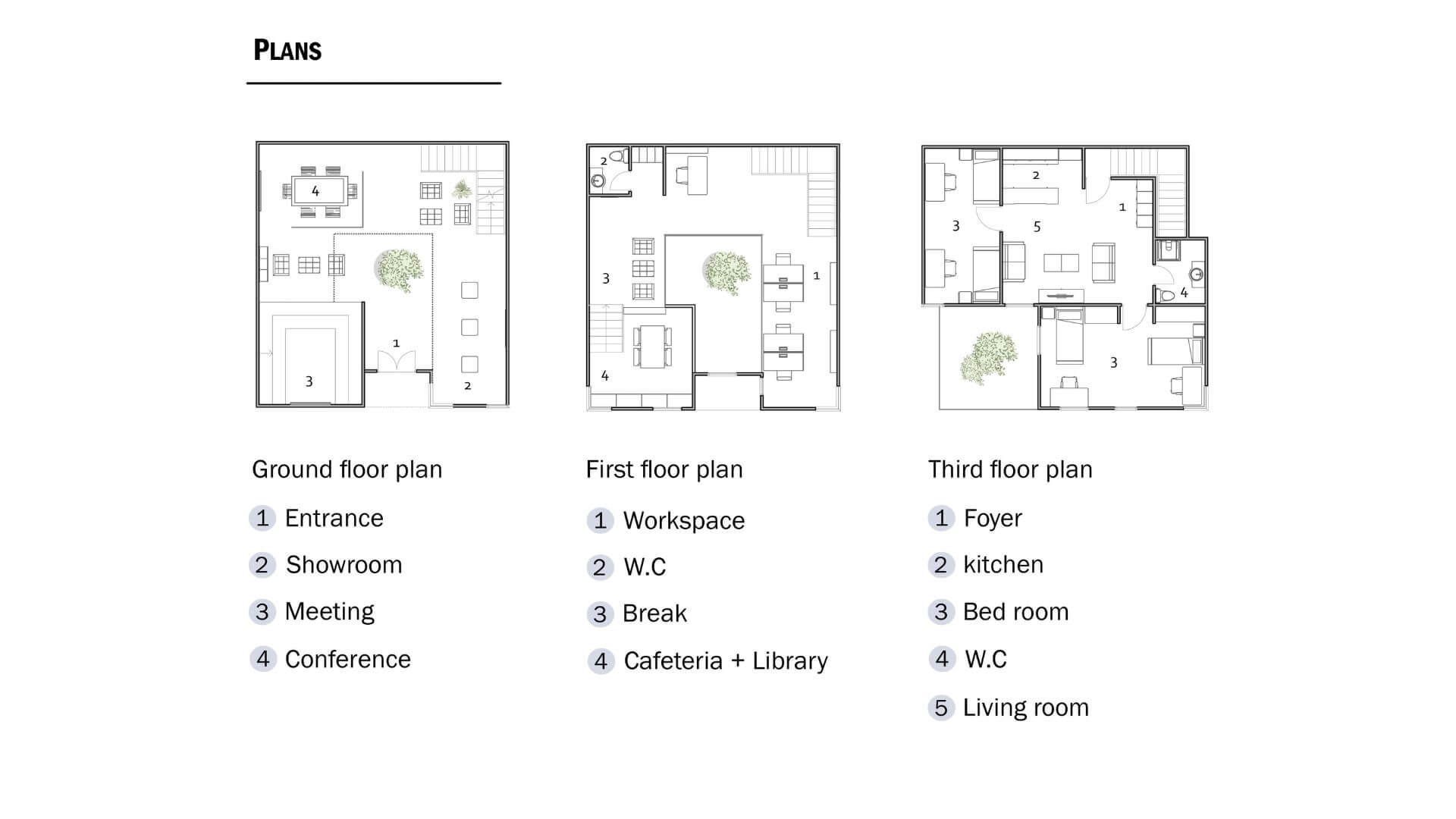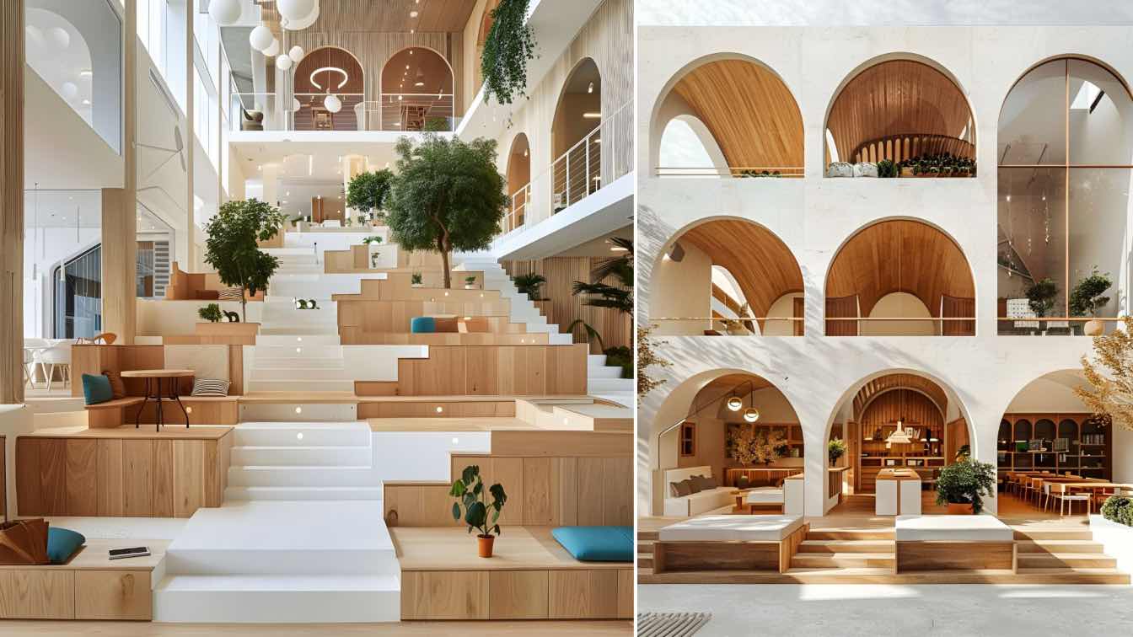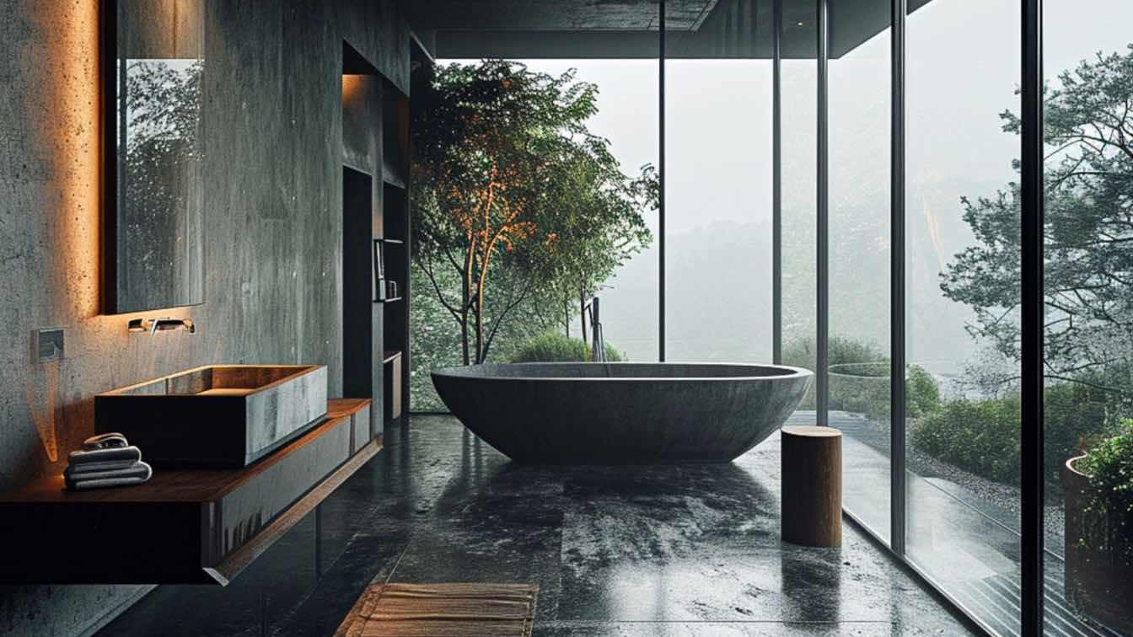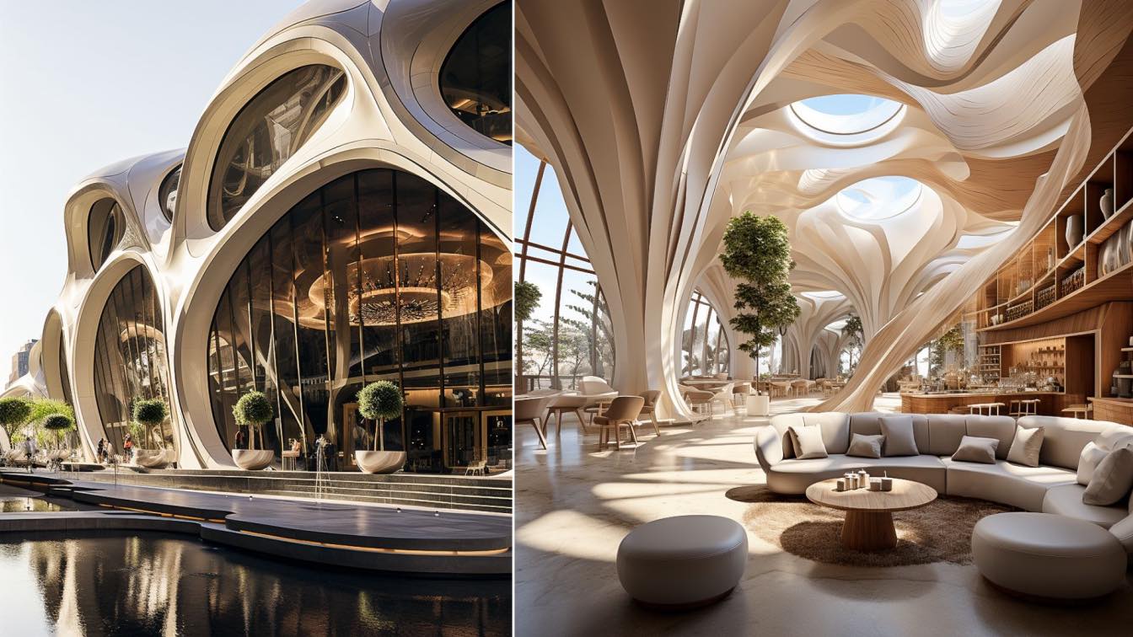The project involves designing a 90-square-meter office space for an architectural magazine. Our design focus is centered on the employees of the organization. The needs, desires, and emotions of the staff can greatly influence the work environment, leading to significant and positive changes.
Project name
Office Design for Architecture Magazine
Architecture firm
Minoo Zidehsaraei
Tools used
Revit, Enscape, Adobe Photoshop
Principal architect
Minoo Zidehsaraei
Visualization
Minoo Zidehsaraei
Typology
Commercial › Office Building
Step into a world where literature and design intertwine, where every page turned is matched by a stroke of aesthetic brilliance. Welcome to our Bookstore Cafe, where the warmth of a good book meets the embrace of thoughtful design.
Architecture firm
Minoo Zidehsaraei
Location
Seoul, South Korea
Tools used
Midjourney AI, Adobe Photoshop
Principal architect
Minoo Zidehsaraei
Visualization
Minoo Zidehsaraei
Typology
Hospitality › Cafe
Step into a world where architecture and fashion converge to create an unforgettable experience! Picture a clothing brand shop that transcends the ordinary, meticulously designed to evoke wonder and awe. This trendy store isn't just about browsing fashion; it's a journey into the future, seamlessly blending futuristic and surrealistic elements. Ima...
Project name
Fairy Tales Clothing Store
Architecture firm
Minoo Zidehsaraei
Principal architect
Minoo Zidehsaraei
Visualization
Minoo Zidehsaraei
Typology
Commercial › Store
A startup is a company or project undertaken by an entrepreneur to seek, develop, and validate a scalable business model. In the coming years, more and more startups are growing with modernization and creativity that have an enormous potential to change the world’s economy. A small startup idea can be turned into a big innovative solution that can...
Architecture firm
Minoo Zidehsaraei
Tools used
Revit, Lumion, Adobe Photoshop
Principal architect
Minoo Zidehsaraei
Visualization
Minoo Zidehsaraei
Typology
Commercial › Office Building
Welcome to a tranquil oasis of creativity nestled in the heart of Isfahan, Iran. Step into this shared workspace, where every corner tells a story of harmony and inspiration. Drawing from the rich tapestry of Persian architecture and the simplicity of minimal design, this space is a testament to the timeless beauty of cultural heritage.
Project name
Fusion Hub Coworking Center
Architecture firm
Minoo Zidehsaraei
Tools used
Midjourney AI, Adobe Photoshop
Principal architect
Minoo Zidehsaraei
Visualization
Minoo Zidehsaraei
Typology
Commercial › Office Building
Embarking on a comprehensive exploration of design sophistication, the 2-story villa situated on the scenic canvas of Jeju Island, South Korea, seamlessly integrates cultural grace with contemporary allure.
Project name
Infinite Serenity Villa in Jeju
Architecture firm
Minoo Zidehsaraei
Location
Jeju, South Korea
Tools used
Midjourney AI, Adobe Photoshop
Principal architect
Minoo Zidehsaraei
Visualization
Minoo Zidehsaraei
Typology
Residential › Villa
Embark on a journey into the heart of Dubai, where innovation and opulence converge in the form of a breathtaking commercial building. Imagine a space with soaring ceilings, an opulent futurist architectural marvel, and the seamless flow of visionary architects shaping an urban oasis in the bustling middle of Dubai.
Project name
Fluent Vista
Architecture firm
Minoo Zidehsaraei
Tools used
Midjourney AI, Adobe Photoshop
Principal architect
Minoo Zidehsaraei
Visualization
Minoo Zidehsaraei
Typology
AI Architecture, Futuristic

