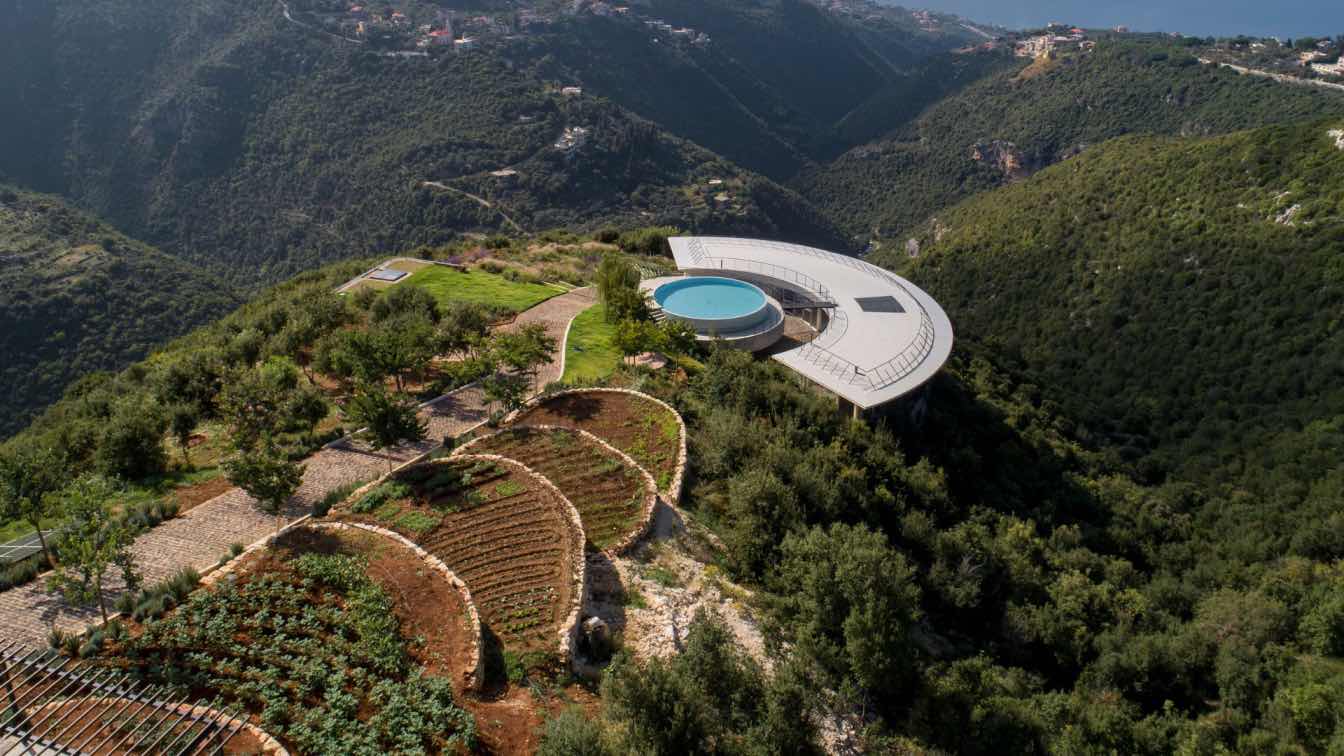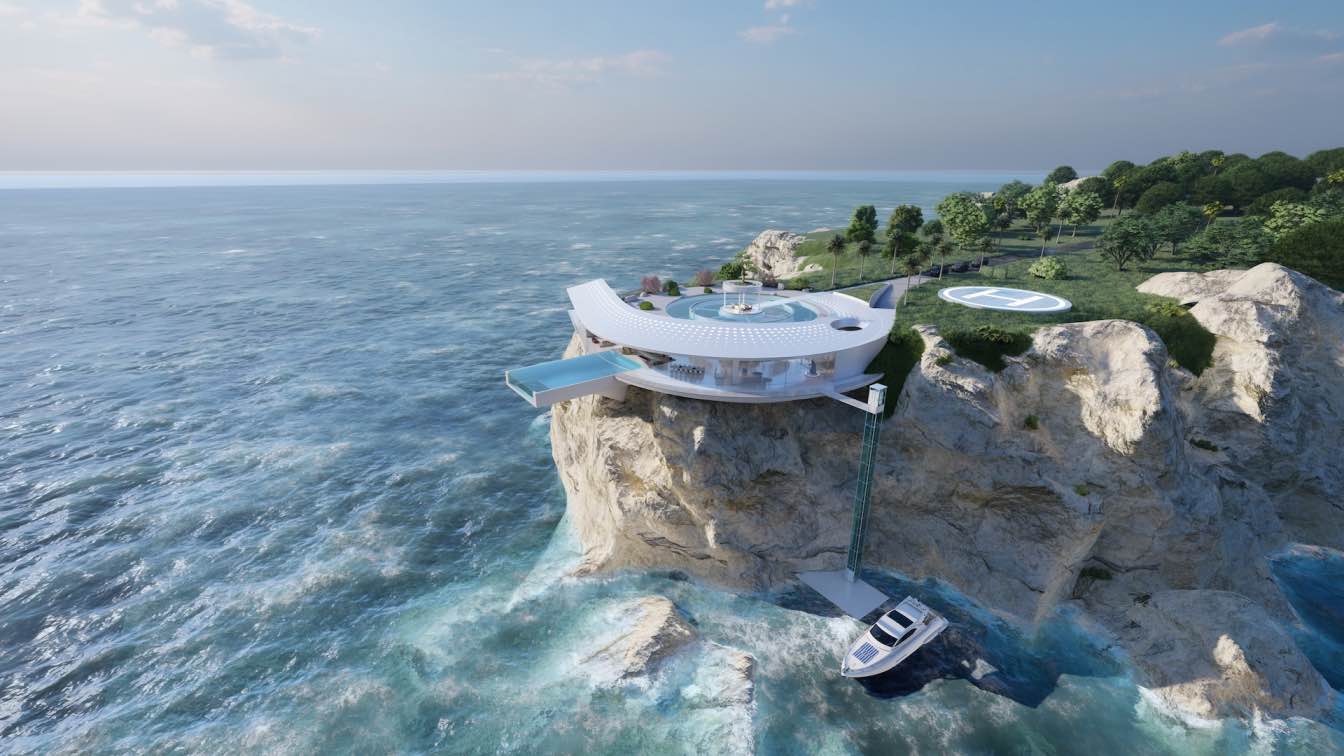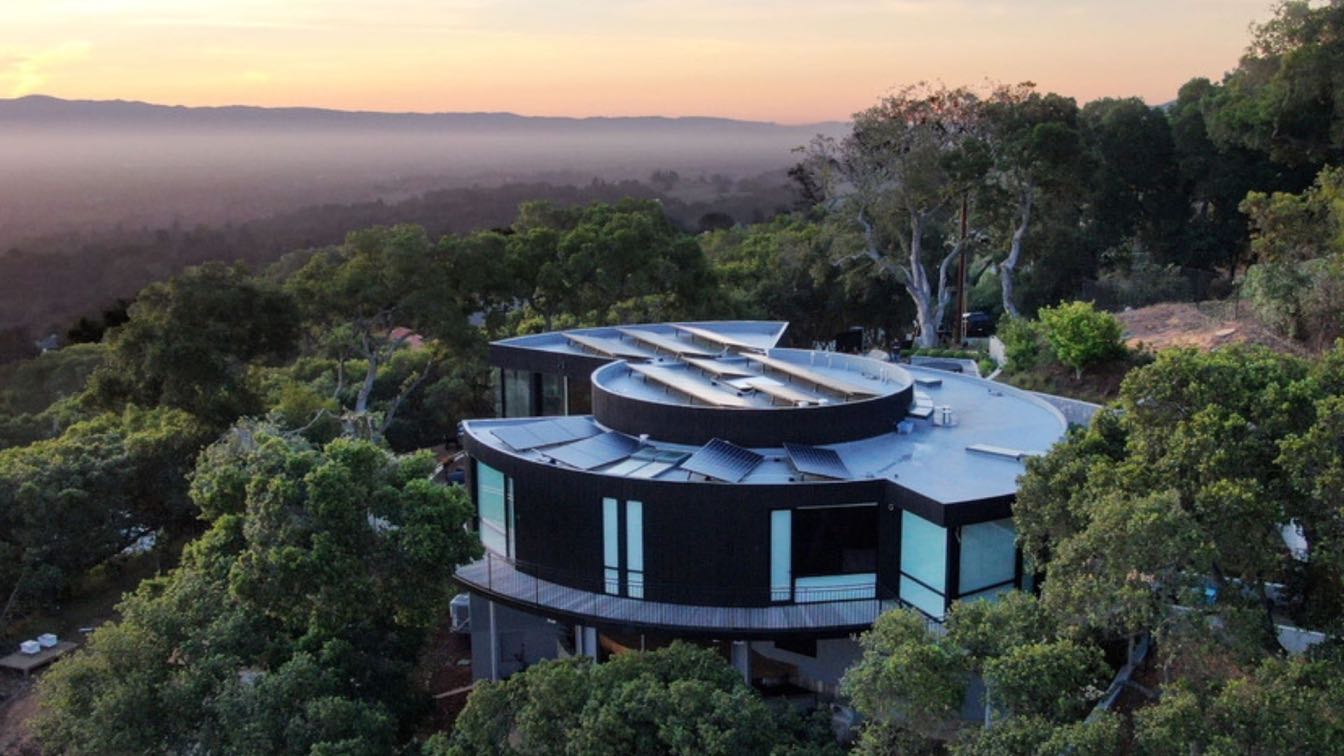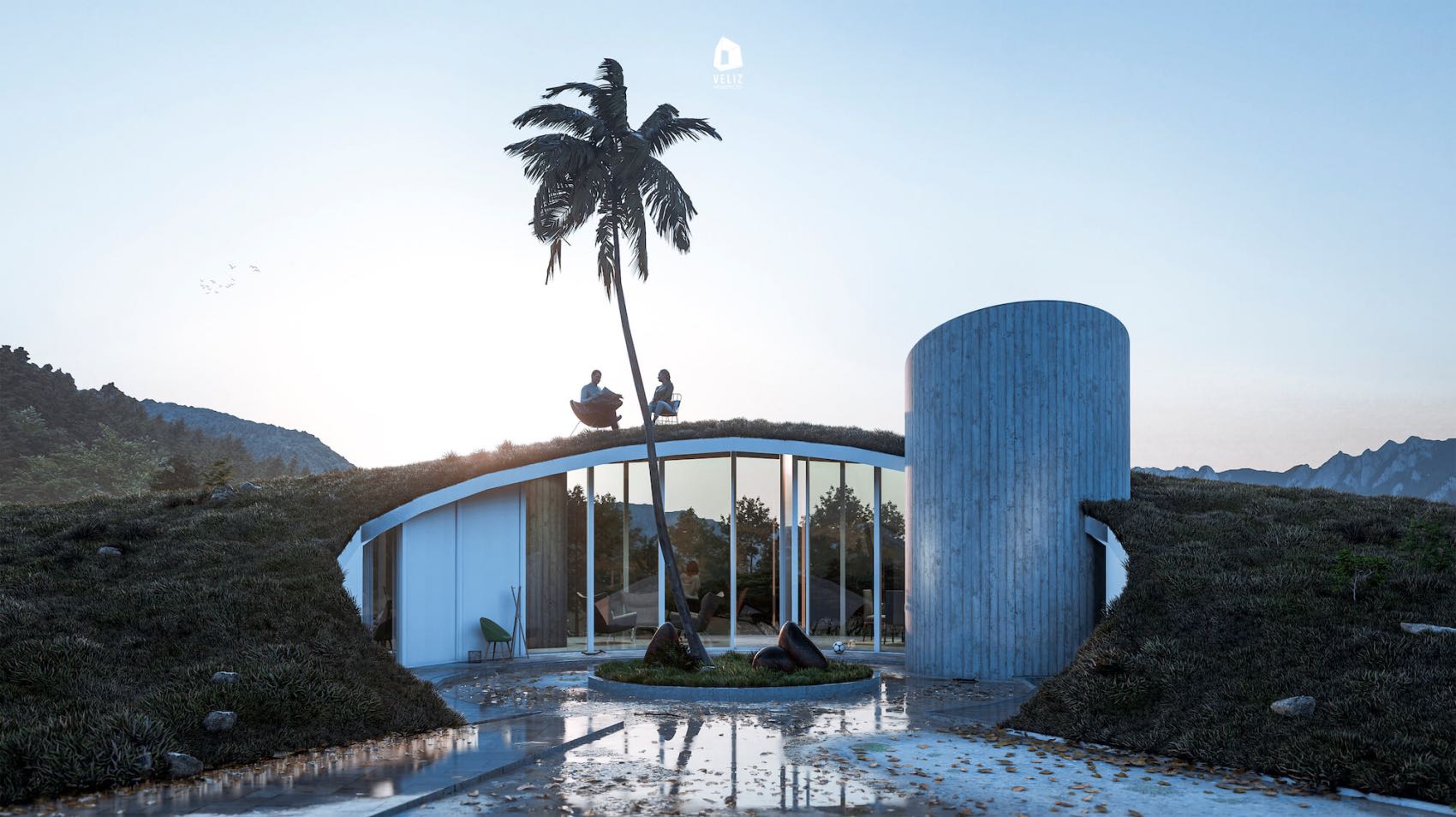Situated on a spectacular hilltop in the Batroun region, the site overlooks a lush green valley with vistas towards the sea. Programmatically, the project consists of two houses within one envelope: one for the client and another for his parents.
Project name
SKYHAVEN Residence
Architecture firm
BLANKPAGE Architects
Photography
Wissam Chaaya
Principal architect
Walid Ghantous, Patrick Mezher
Design team
Walid Ghantous, Patrick Mezher, Omar Alameddine
Interior design
BLANKPAGE Architects
Structural engineer
Elie Turk
Environmental & MEP
Mechanical engineer Elias Abu-Khaled; Electrical engineer Charbel Khalife
Lighting
BLANKPAGE Architects
Supervision
BLANKPAGE Architects
Visualization
BLANKPAGE Architects
Construction
MAK Builders
Material
Concrete, Wood, Glass, Steel
Typology
Residential › House
Supervillain House in The Metaverse inspired by the latest James Bond movie and the Iron Man house. The house is sitting on a cliff with a view towards the ocean.
Project name
Supervillain House
Architecture firm
Omar Hakim
Tools used
Rhinoceros 3D, Grasshopper, Lumion, Adobe Photoshop, Blender
Principal architect
Omar Hakim
Typology
Residential › House
Tucked away in Los Altos Hills, the aptly named Round House is a geometrically unique structure; one of a few similarly shaped homes built in California in the 60s. The clients fell in love with this quirky circular house and initially planned a modest remodel.
Architecture firm
Feldman Architecture
Location
Los Altos Hills, California, United States
Collaborators
Romig Engineers Inc (Geotechnical Consultant), Urban Tree Management (Arborist)
Civil engineer
Lea + Braze Engineering Inc
Structural engineer
BKG Structural Engineers
Landscape
Variegated Green
Construction
Baywest Builders
Typology
Residential › House
Veliz Arquitecto: Rest house. One way to get away from the bustle of the city and its environmental pollution are the so-called rest houses. This house is characterized by being located in a place where tranquility is the main element with which people are going to live.
Architecture firm
Veliz Arquitecto
Tools used
SketchUp, Lumion, Adobe Photoshop
Principal architect
Jorge Luis Veliz Quintana
Design team
Jorge Luis Veliz Quintana
Visualization
Suitcase Architect
Typology
Residential › House





