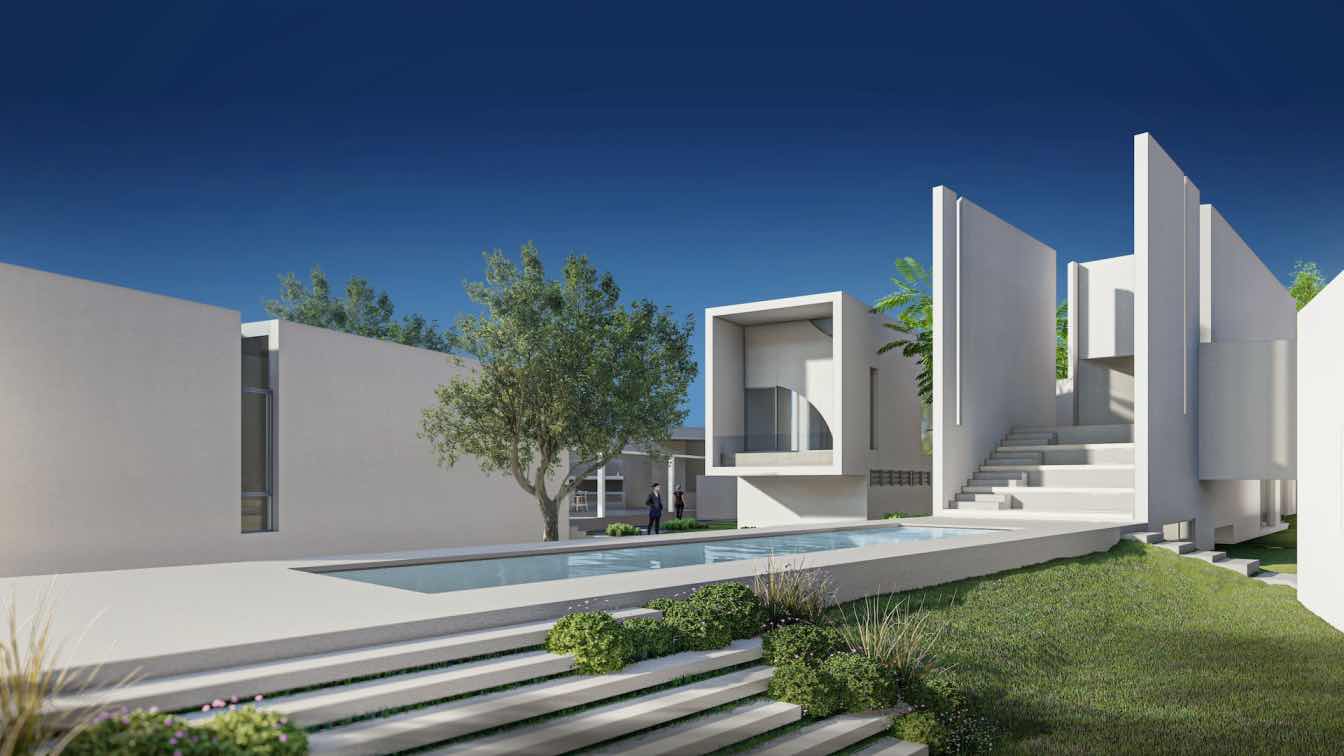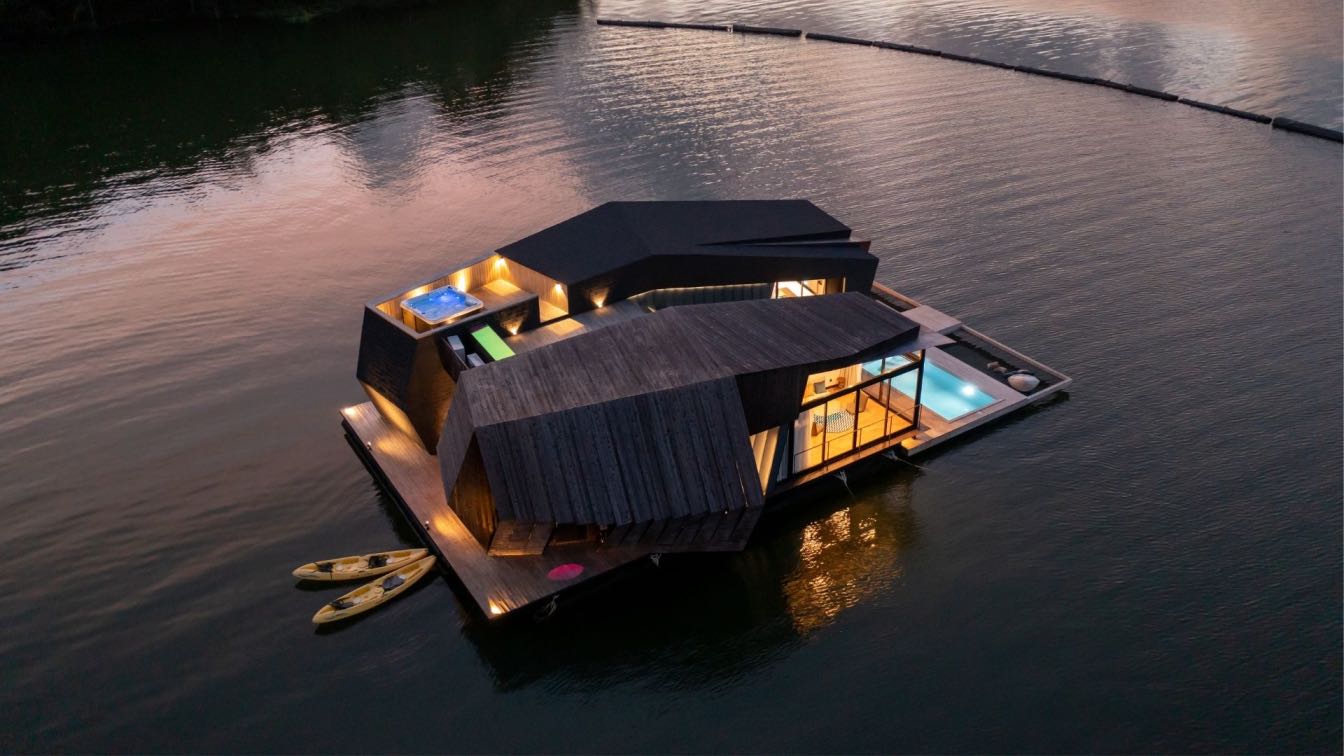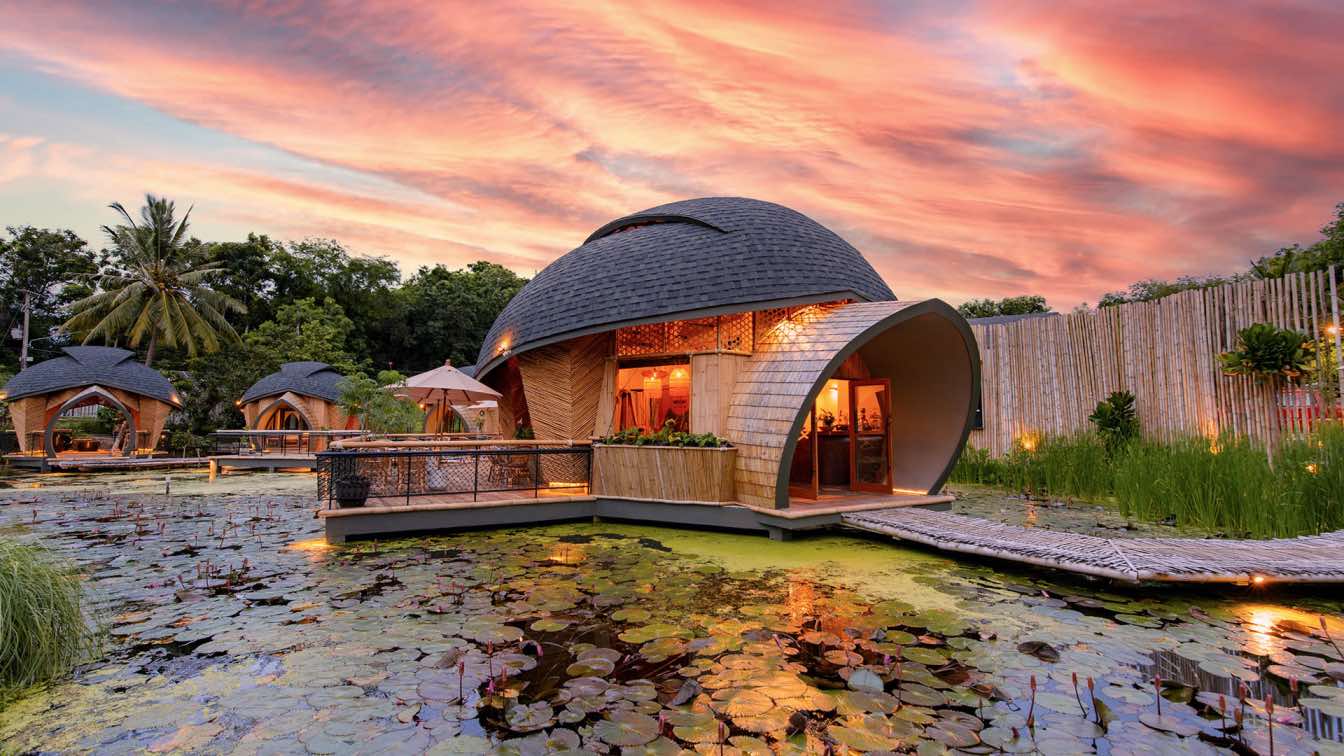Miti Tikaan dream to be unique resort which have the space that flexible and can adapt the function itself to another which mean it’s not need to have 1 function per 1 area according to resort’s guest. This resort can be emphasize in privacy and the space of activities inside can be adapt to each individual and specific private groups of guest.
Architecture firm
Dersyn Studio
Location
Kanchanaburi, Thailand
Tools used
AutoCAD, SketchUp, Adobe Photoshop, Autodesk 3ds Max, D5
Principal architect
Sarawoot Jansaeng-Aram
Design team
Sarawoot Jansaeng-Aram Nattaporn Sirisom, Krittaphol Ruengverayudh, Sunanta Tabpech, Thanakorn Kajornchaiya, Pawat Kittikunaporn, Peerasak Prasopthai
Collaborators
Landscape: Krittaphol Ruengverayudh, Sunanta Tabpech. Civil engineer: Suwan Chandrasurin. Structural engineer: Suwan Chandrasurin. Construction: Satapat Company Limited, Ten Design and Construction
Visualization
Dersyn Studio Design Team
Status
Under Construction
Typology
Hospitality › Private Resort
Pla2 project starting from the Z9 resort, has been very successful, starting with the Z9 success project and having a Passive Activity activities design, Pla 2 project is a Passive Activity + Private = Active Activity + Group planning. Design studied the context of the location. In conclusion, the raft is made. The raft is usually in the form of re...
Architecture firm
Dersyn Studio Co., Ltd.
Location
Si Sawat, Kanchanaburi, Thailand
Principal architect
Sarawoot Jansaeng-Aram
Design team
Sarawoot Jansaeng-Aram, Nitaya Mokharat, Paly Poopradit, Suchin Thongmorn, Sahraw Rahamadprasert, Jagkree Phetphosree and Satit Khotchanan
Interior design
: Nattaporn Sirisom and Thanakorn Kajornchaiya
Civil engineer
Dersyn Studio Co., Ltd.
Lighting
C&P lighting design
Construction
Ten design and Construction
Material
Shingle roof, Japanese pipe wood burn
Tools used
utoCAD, SketchUp, Adobe Photoshop, Autodesk 3ds Max, V-ray
Client
Aquasa Platwo.co.,Ltd
Typology
Hospitality › Floating Resort
The Turtle Bay project is located on the lush natural area of Hua-Hin, one of the most famous seaside areas of Thailand. The aim of Turtle Bay’s owner is to create new eco tourist destination, organic eatery, chef’s table, eco café, zero waste, workshop area, local artisan’s souvenir shop as well as homestay style lodging
Project name
Turtle Bay @ Hua Hin
Architecture firm
Dersyn Studio Co., Ltd.
Location
Khao-Tao reservoir, Prachuap Khiri Khan, Thailand
Principal architect
Sarawoot Jansaeng-Aram
Design team
Sarawoot Jansaeng-Aram, Nitaya Mokharat, Paly Poopradit, Suchin Thongmorn, Sahraw Rahamadprasert, Jagkree Phetphosree and Satit Khotchanan
Interior design
Sea Harmony
Civil engineer
Dersyn Studio Co., Ltd.
Structural engineer
Narathip Deekaew
Construction
Chakaj Team and Clear point Inter
Material
Bamboo, Poon-Tum, Shingle Roof
Tools used
AutoCAD, SketchUp, Afobe Photoshop, Autodesk 3ds Max, V-ray
Client
Mr. Suwit Koochroensup
Typology
Hospitality › Café, Restaurant, Workshop and Home stay




