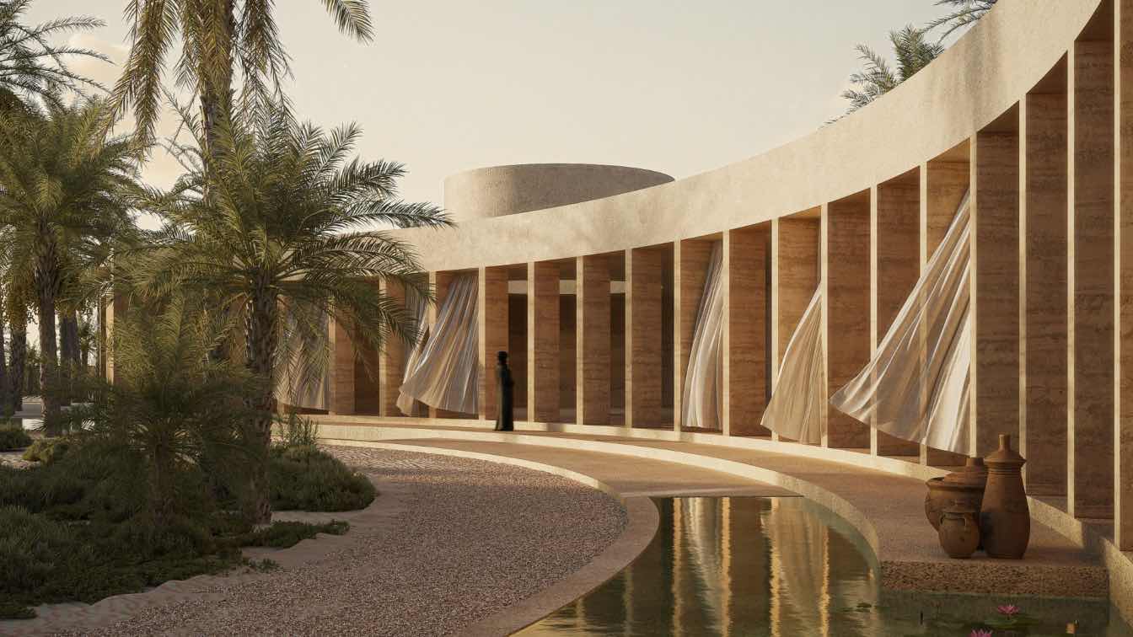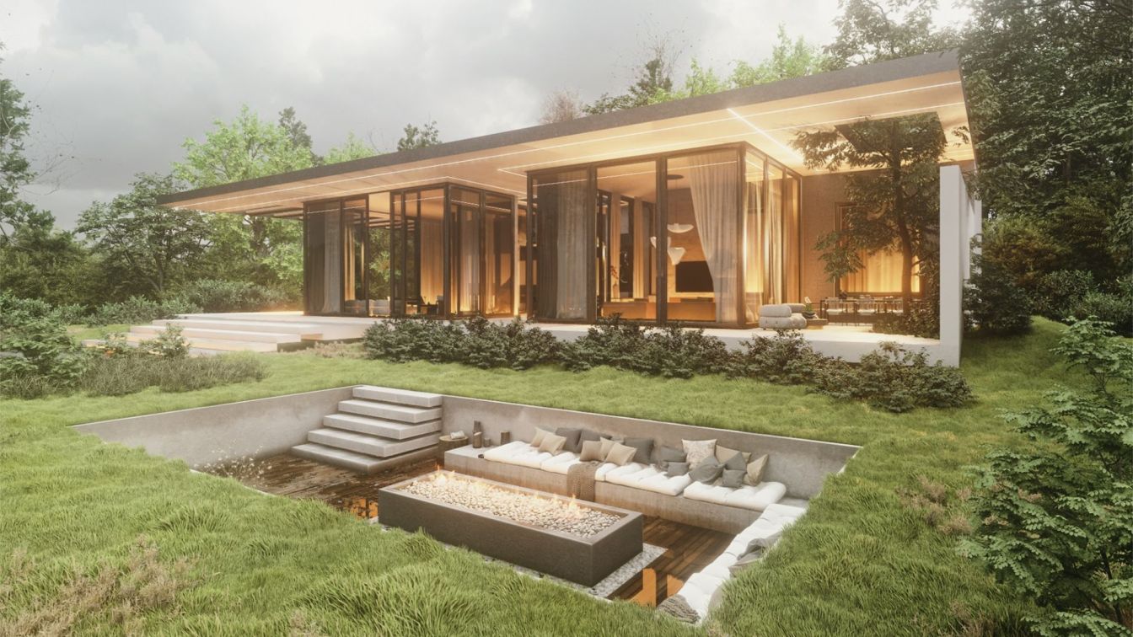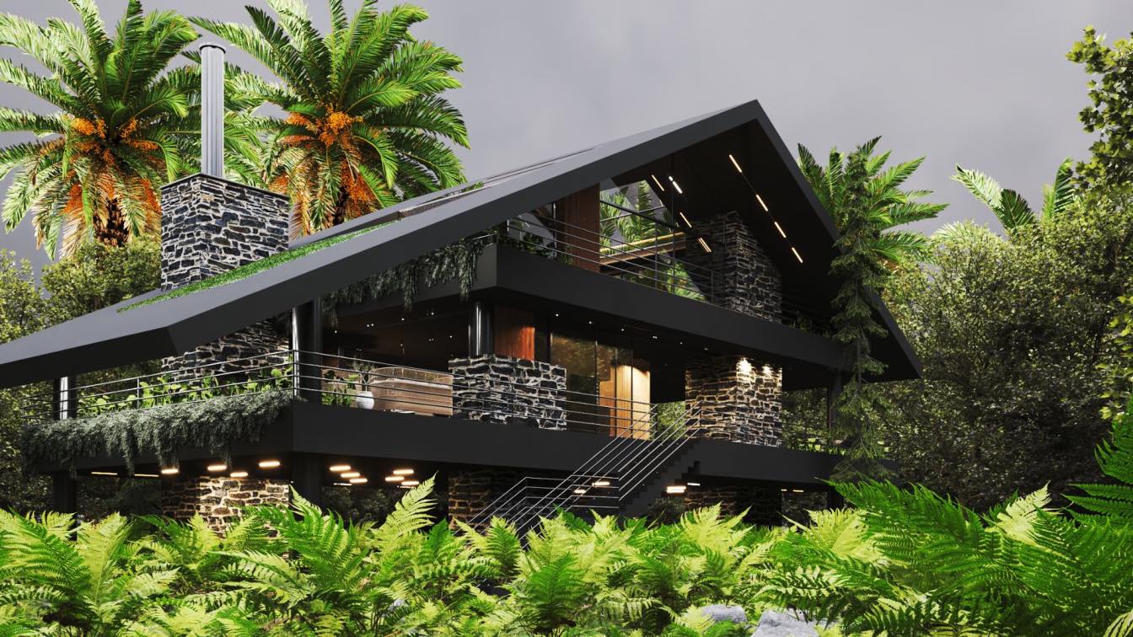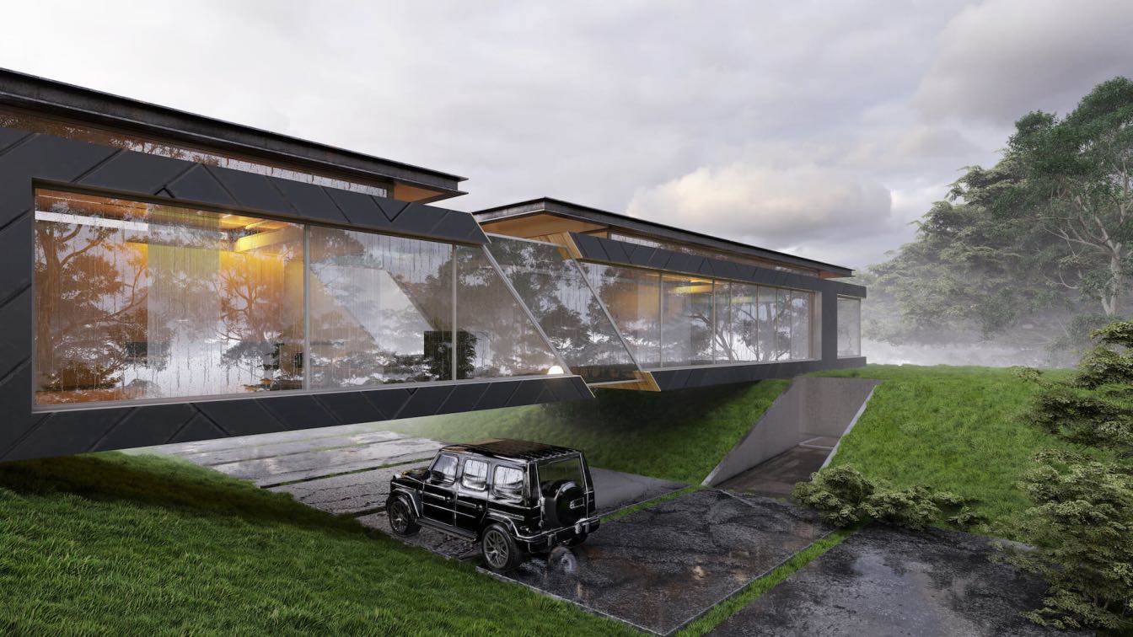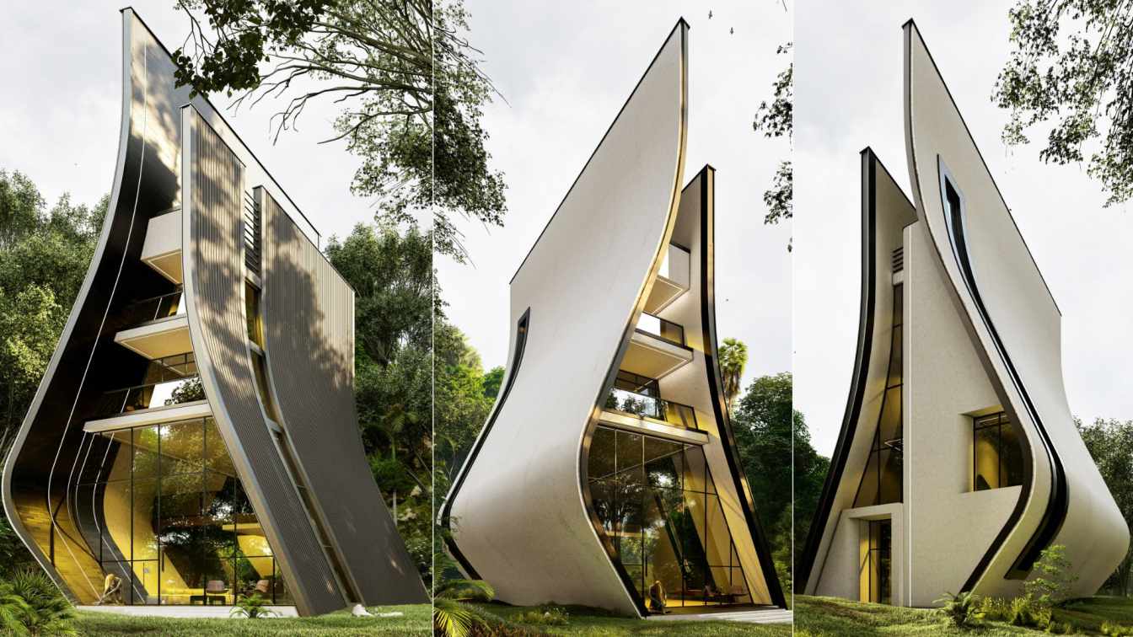Inca Hernandez Atelier: Liwa Farm Village, situated in the historic Liwa Oasis in Abu Dhabi’s Western Region is a heritage, agricultural, and community landmark rooted in the desert’s identity. The project draws inspiration from ancestral structures: Windcatchers, fortresses, and aflaj, while integrating contemporary sustainable strategies. The masterplan weaves a series of buildings into a working date plantation, including cultural exhibition spaces, a veterinary area, a community farm, a Majlis for gatherings, a farm-to-table restaurant, a spa, and vernacular guest bungalows.
Rammed-earth walls and clay latticework, alongside carved-pigmented concrete and elevated platforms, provide natural thermal comfort and shade while minimizing environmental impact. Interiors blend local furniture with contemporary design, creating a timeless atmosphere. Inspired by Desert formations and oasis water sources, the architecture frames the landscape, fosters social exchange, and celebrates the Al Gharbia region’s heritage, transforming the site into a vibrant meeting place where tradition, innovation, and sustainability converge for future generations.
Located in the Liwa Oasis, in the Western region of the United Arab Emirates in Abu Dhabi; this site lies on the edge of the vast Rub' al Khali Desert, bordering Saudi Arabia. The Oasis has long been a source of life in the heart of the desert, carrying profound cultural and historical significance for the nation. Its historic monuments preserve a significant part of humanity's cultural heritage from the country, shaping a rich artistic and social legacy that has endured since its founding. Here lie the Emirate’s first fortresses and settlements, built from the Oasis’s own materials, enduring as silent witnesses to time’s passage and the sculpting forces of the desert.

The architectural design seeks inspiration from the identity of the desert, honoring the community’s artisanal heritage, environmental stewardship, and the collective construction traditions of the region, such as the "aflaj" (al-Faz'ah: traditional irrigation canals for crop cultivation).
The project integrates into a sustainable date plantation, deeply rooted in agriculture, farm animal care, and cultural display of traditions. Within the land, various buildings were created, blending into the interweaving of the palm trees, built and inspired by the vernacular construction techniques of the renowned Windcatchers, fortresses, and castles of Liwa. While their forms evoke desert formations, the natural forces that shape and erode the landscape, analogous to sculpting a habitable oasis.
Rammed-earth walls crafted with desert sand draw upon the region’s ancestral building techniques and are combined with contemporary elements such as carved-pigmented concrete. Each structure is elevated on a raised platform, protecting it from the effects of the weather and enhancing its presence within the landscape. These earthen structures provide natural thermal insulation against the desert’s intense heat while maintaining a low environmental footprint. The intention is to innovate through tradition, preserving the past while envisioning a sustainable future.

The project's interiors feature a mix of traditional and new decor, from furniture crafted by local artisans to contemporary creative designs, resulting in a distinctive, timeless, and authentic character.
The exterior façade exhibits large earth walls and latticework and encompasses a building to show the western regional culture, and is also used for date palm processing. This space opens into a continuous portico of arches with clay lattice chimney roofs, inspired by Windcatchers (ملقف), which mitigate solar radiation, encourage natural ventilation, and frame views of the desert sky.
The opposite building is the Veterinary Area, which also serves as a community teaching space, protecting the animal welfare of local farmers. This space connects to the horse paddocks for breeding purposes.
From the complex’s entrance in the middle of the land, the main atrium opens into an organic building, built with a double curvature to welcome the visitor. It is bordered by reflecting pools and inspired by the Oasis' water sources (Qanat: قناة الري). Inside, the Majlis features traditional roofs constructed with palm-tree structures; creating an atmosphere for contemplation, the passage of time, and community gatherings.

Next to the main atrium, there are two buildings: a restaurant serving local cuisine for the consumption of the farm's crops, and another building for relaxation and reconnection with the desert, serving as a spa inspired by the traditional construction of a "Sahn" (صحن). These buildings are surrounded by local lavender and lemongrass crops, while reused underground Oasis water supports aquaculture and greenhouse cultivation.
Finally, there are four small vernacular bungalows, built for the farm’s family and their guests. These small residences provide a space of silence and introspection, built with earth walls and palm-framed slabs, with an archway entrance that allows social interaction and inner contemplation of the space.
Liwa Farm Village creates a living space for community exchange, agricultural sustainability, and cultural preservation, protecting the identity of the “Al Gharbia” region in the UAE while transforming the Oasis into a vibrant meeting place for tradition, innovation, and shared heritage for local families and visitors.
"Reviving vernacular techniques to sustainably preserve the land’s bounty, safeguarding traditions that breathe new life into the present and for generations to come."

Materials and Structural Systems
Rammed-Earth Wall System
An ancestral technique with contemporary character, compacted layers of desert sand blended with concrete, compressed within formwork to a 35 cm thickness. The result is durable walls with high thermal mass and resistance to wind erosion, sculpted from the very identity of the site.
Windcatcher System
A vernacular reinterpretation of desert towers, framing skyward views while channeling natural light and venting hot air. Constructed with clay latticework to reduce weight and enhance airflow, these elements merge ancestral strategies with contemporary design.
Aflaj Irrigation System for Desert-Greenhouse
Ancestral subterranean channels, collectively built by local communities, that distribute Oasis water to greenhouses. This system enables irrigation and cultivation despite the desert’s extreme climate.
Palm Trunk and Fiber Structural System
An ancient roofing method reusing palm trunks as structural beams and woven palm fibers as vaulted infill, harnessing the Oasis’s natural resources to form resilient, low-impact roof structures rooted in tradition.
Pigmented Washed Concrete
A contemporary material recalling desert formations, pigmented with local sand and soil. Used for elevated platforms that protect buildings from wind and drifting sand while anchoring roof structures with durable, time-marked surfaces.

Handcrafted Clay Latticework
A traditional feature of Liwa’s dwellings and fortresses, crafted in clay to form geometric patterns that lighten walls, enhance ventilation, and filter sunlight, preserving desert identity through permeable architectural screens.
Arish Palm-Frond Construction
An ancestral technique of weaving palm fronds, applied in greenhouses and poultry structures to create permeable enclosures. This lightweight system provides shade, ventilation, and a direct link to the agricultural identity of the Oasis.
Lime Plaster Finishes
Traditional lime-based coatings applied to interior walls and exterior perimeters, reflecting solar radiation while protecting earthen structures from erosion. This finish enhances thermal comfort and preserves a vernacular desert aesthetic.
Stone Foundations
Locally sourced stone foundations serve as robust bases for elevated pigmented-concrete platforms, protecting structures against sand drift, wind erosion, and ground humidity, while ensuring durability and structural continuity with the desert terrain.
Arched Porticoes and Courtyard System
A constructively identity-defining element rooted in Islamic architecture, combining large ventilated porticoes with internal garden courtyards and reflecting pools, inspired by the "Sahn" concept. These spatial devices integrate the desert setting while enhancing thermal comfort and providing serene visual experiences.















