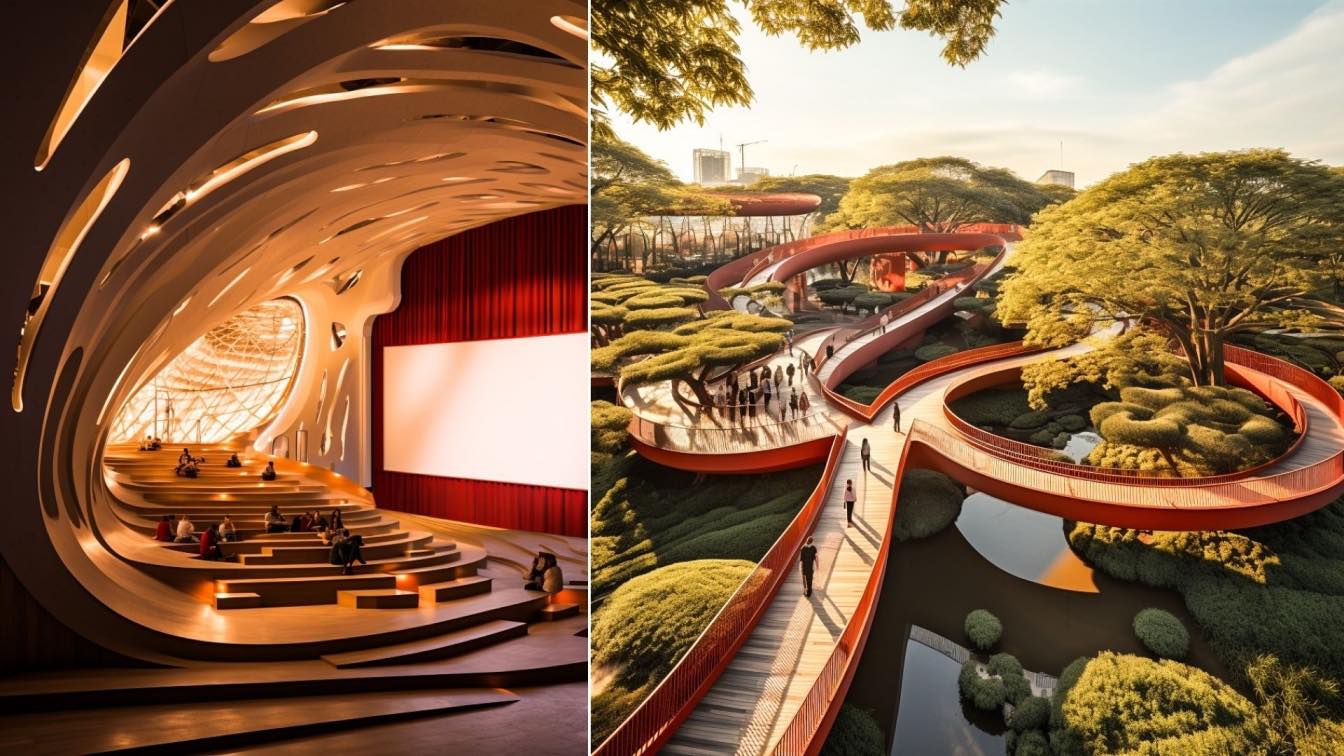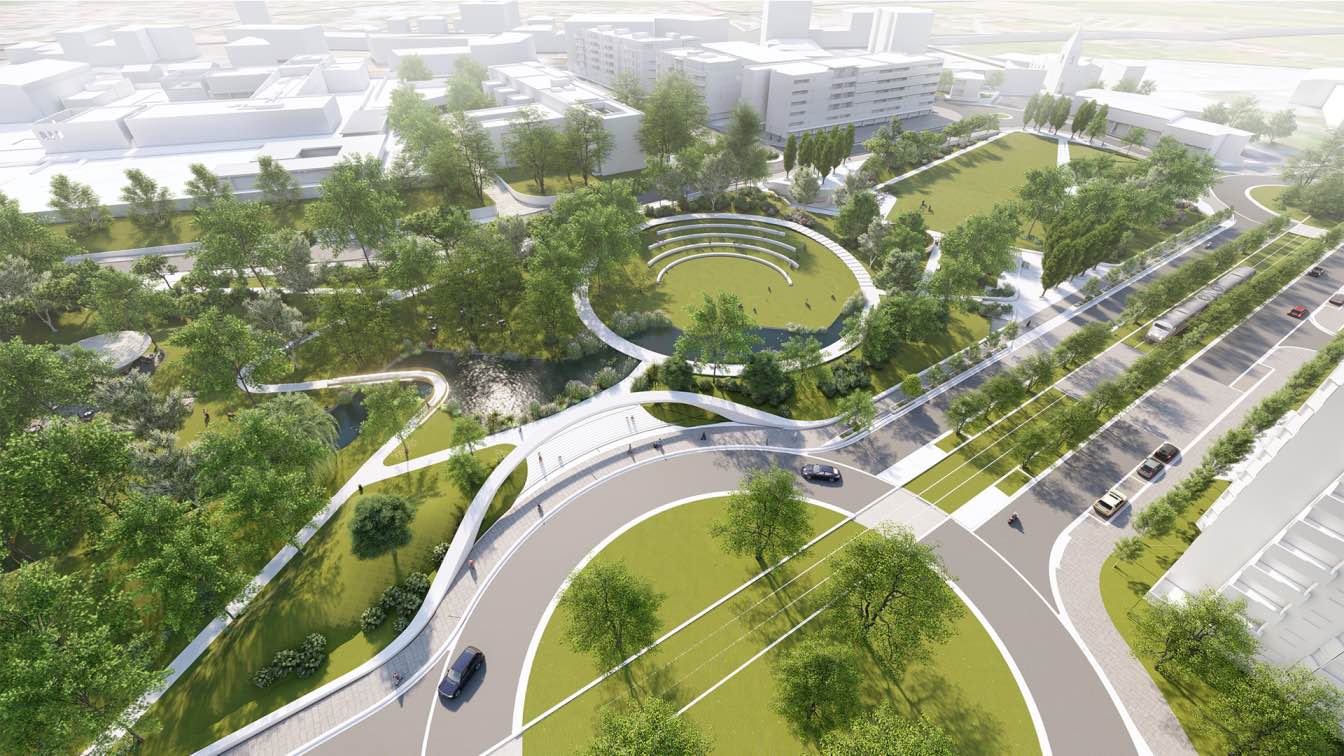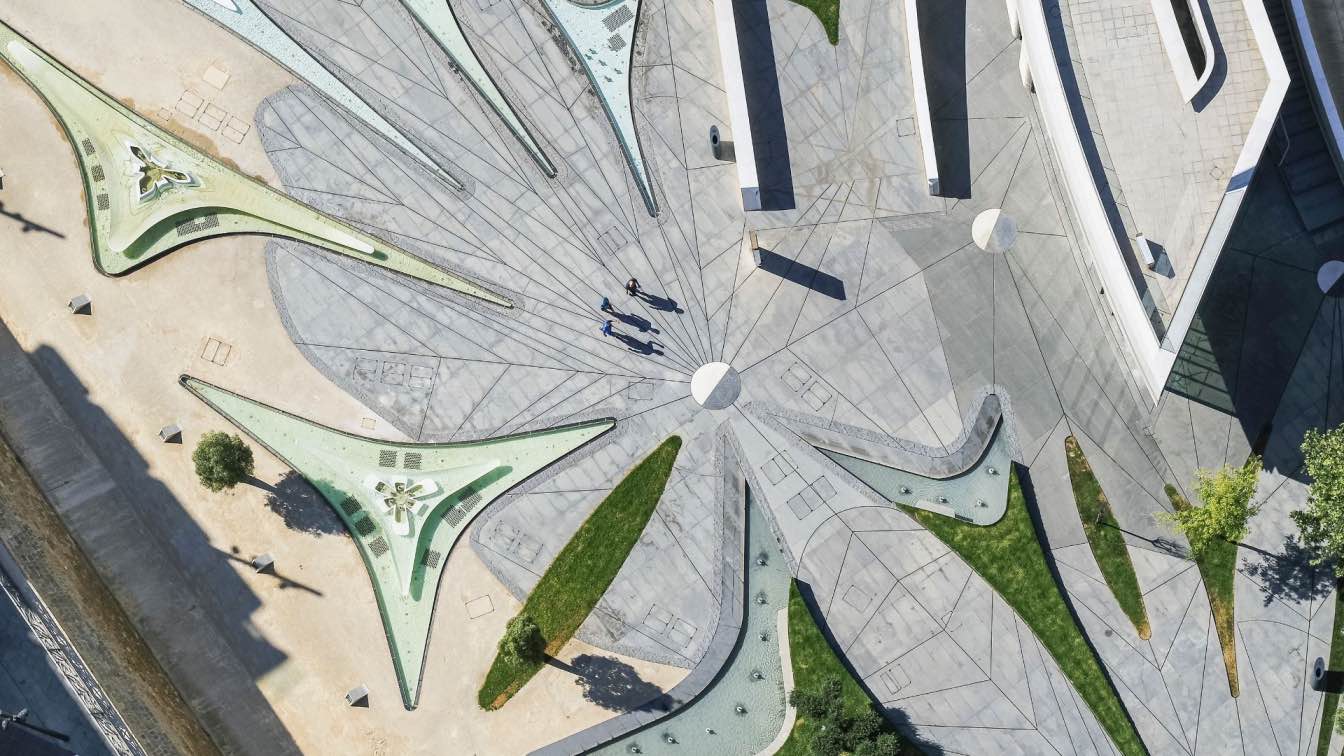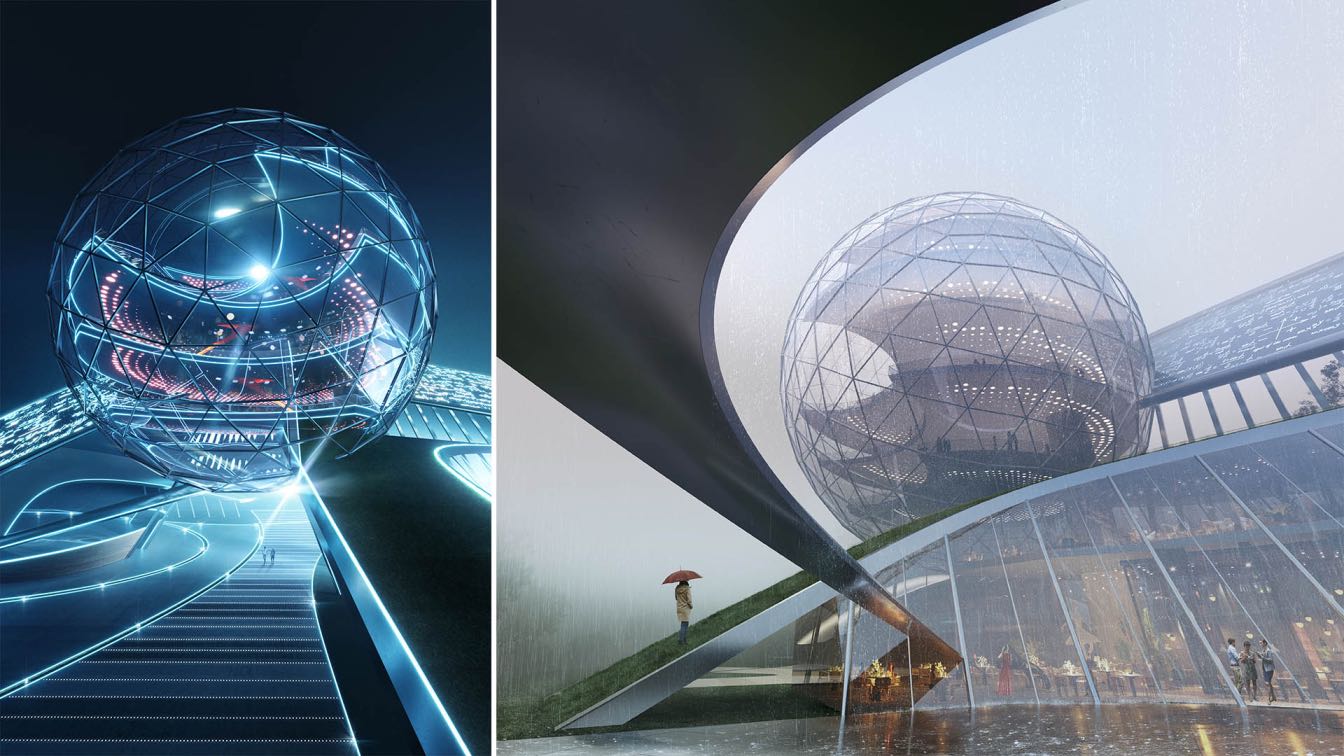Urban parks serve as vital oases within the concrete jungles of city life, providing recreational spaces, green spaces for the community, and areas promoting social interaction.
Written by
Liliana Alvarez
Photography
Ignacio Brosa
Minnesota City Park, boasting a harmonious blend of recreational amenities and striking architectural marvels, stands as a cornerstone of leisure and cultural engagement for the city's populace. The park is adorned with a diverse array of facilities, including game halls, a cinema, a library, a swimming pool, an aquarium, and much more, catering to...
Project name
Minnesota Grand Urban Park with Cultural and Recreational Centers
Architecture firm
Rezvan Yarhaghi
Location
In the Heart of the Minnesota
Tools used
Midjourney AI, Adobe Photoshop
Principal architect
Rezvan Yarhaghi
Visualization
Rezvan Yarhaghi
Typology
Urban Park & Cultural And Recreational
The Urban Park, with about 20 thousand square metres, will be the new green space that will include an artificial lake, a children's play area, a dog park, a table games area, fitness equipment, spaces for cultural events, a maintenance circuit and an amphitheatre for open-air shows. The planting of more than 800 trees and shrubs is planned, thus a...
Project name
Gondomar Urban Park
Architecture firm
Paulo Merlini Architects
Location
Gondomar, Portugal
Tools used
Autodesk Revit
Principal architect
Paulo Merlini
Visualization
Paulo Merlini Architects
Client
Câmara Municipal de Gondomar
Status
Under Construction
Establishing Eleftheria Square as the city’s primary gathering space, Zaha Hadid Architects’ (ZHA) design creates new connections intended to unite a divided capital. Nicosia’s massive Venetian fortifications separate the old city from its modern districts, while the city’s ‘Green Line’ divides the capital into two disparate communities.
Project name
Eleftheria Square
Architecture firm
Zaha Hadid Architects (ZHA)
Photography
K.Arkatites, Laurian Ghinitoiu
Principal architect
Zaha Hadid, Patrik Schumacher, Christos Passas
Design team
ZHA Schematic Design Team: Stella Nikolakaki (Design Lead), Sevil Yazici (Design Lead), Sylvia Georgiadou, Takang Hsu, Phivos Skroumbelos and Marilena Sophocleus (Landscape), Chrysi Fradellou, Edward Sorgeloose, Vladimir Tschaly
Structural engineer
ASD Hyperstatic Engineering [Limassol]; Andros Achilleos (Principal Engineer), Michalis Allayiotis (Project Engineer)
Environmental & MEP
UNEMEC [Nicosia]; Lakis Pipis (Director in-charge), Andreas Karayiannis and Trevor Colett (Directors), Chris MacFarlane, Kleovoulos Kasoulides, George Lerides, Kypros Tziakouris (Electrical Engineers -supervision stage) Kostas Archeos (Supervising Electrical Engineer) Panayiotis Ktorides (Mech. Engineer)
Lighting
Kardorff Lichtplanung Ing. [Berlin]; Volker Kardorff (Principal), Stefan Krauel (Project Designer)
Material
Moat’s granite paving
Typology
Landscape &Urbanism › Square
Urban Confluence Silicon Valley is a global ideas competition organized by the San José Light Tower Corporation, a not-for-profit organization led by residents of San José and other Silicon Valley cities.
Project name
Human Convergence
Architecture firm
Form4 Architecture, Inc.
Location
San José, California, United States
Tools used
Form·Z, V-ray, Adobe Photoshop
Principal architect
John Marx, AIA, Chief Artistic Officer, Form4 Architecture
Design team
Wendy Goodman, Graphic Design, Marketing, Form4 Architecture
Site area
5 acres. 78,000-square-foot Sphere, 20,000-square-foot Visitors’ Center, 20,000-square-foot History Museum
Status
Competition concept/unbuilt






