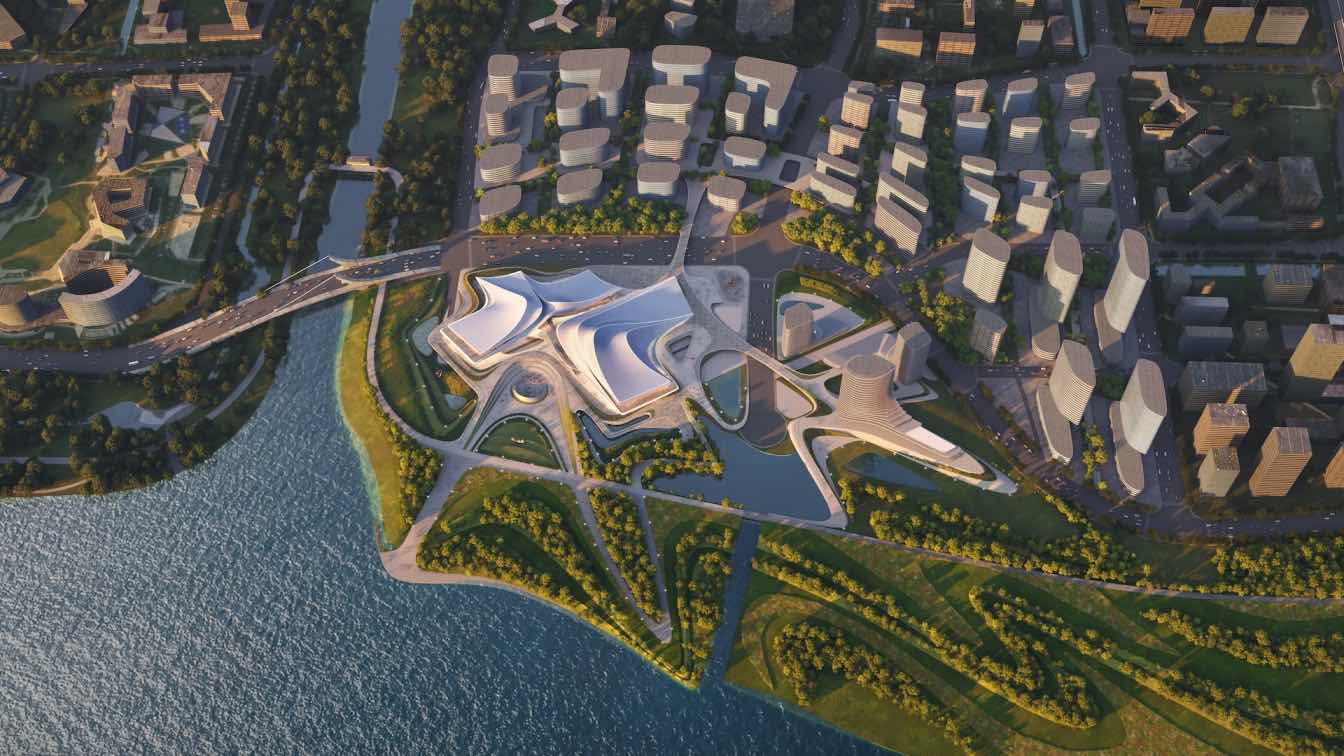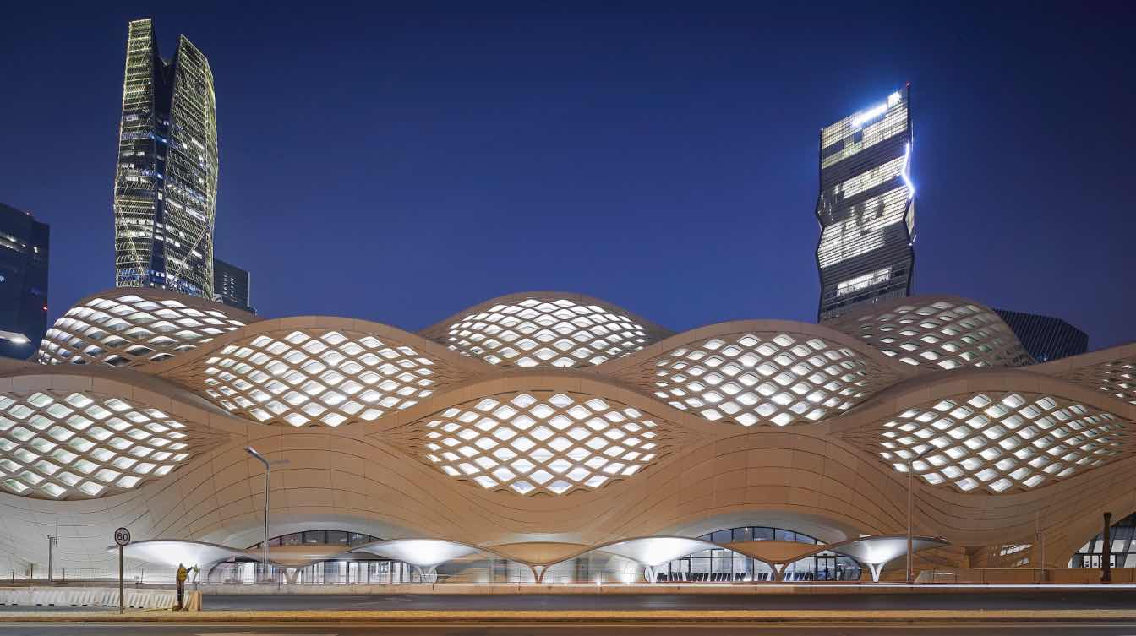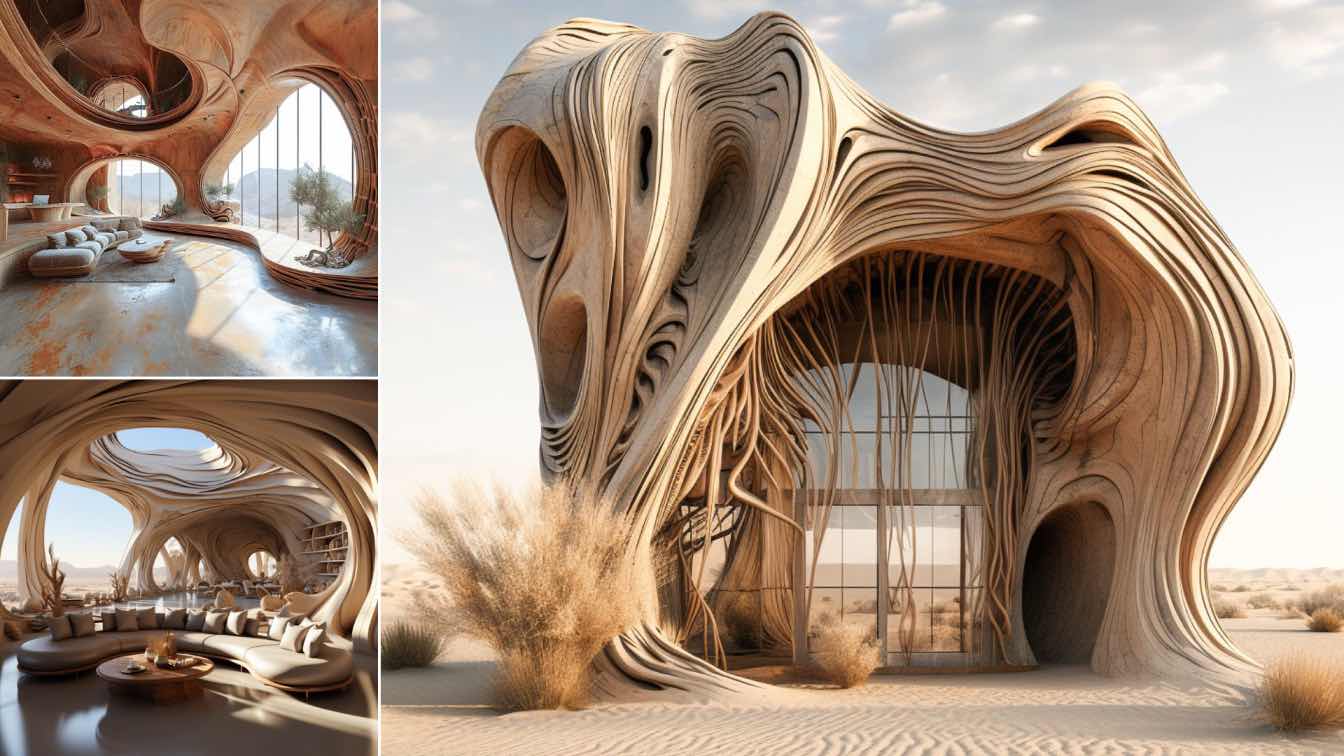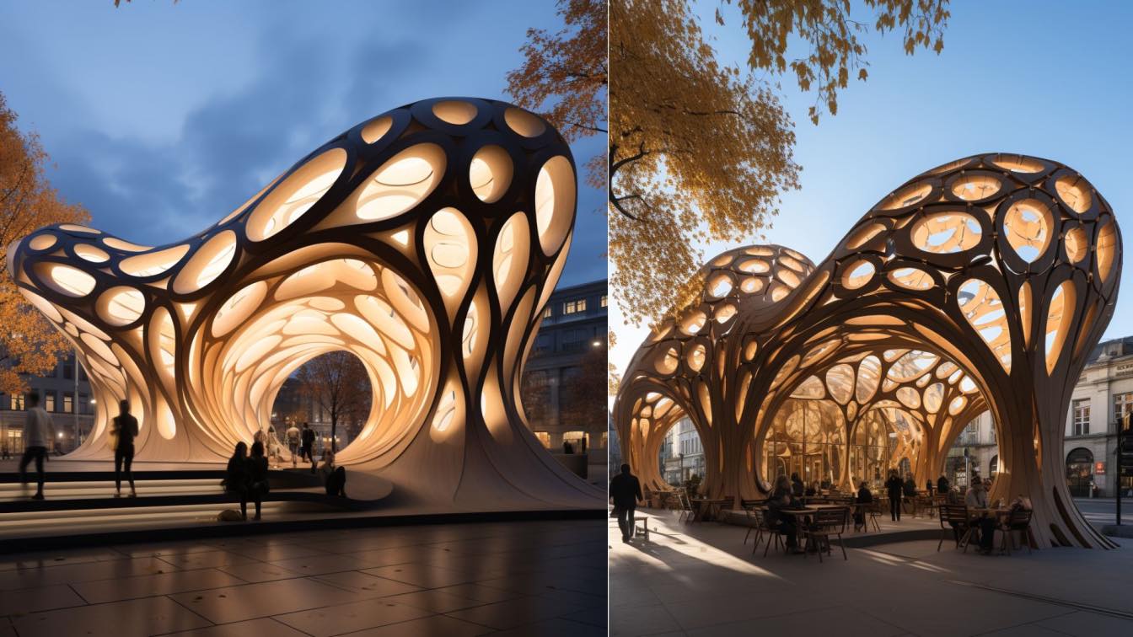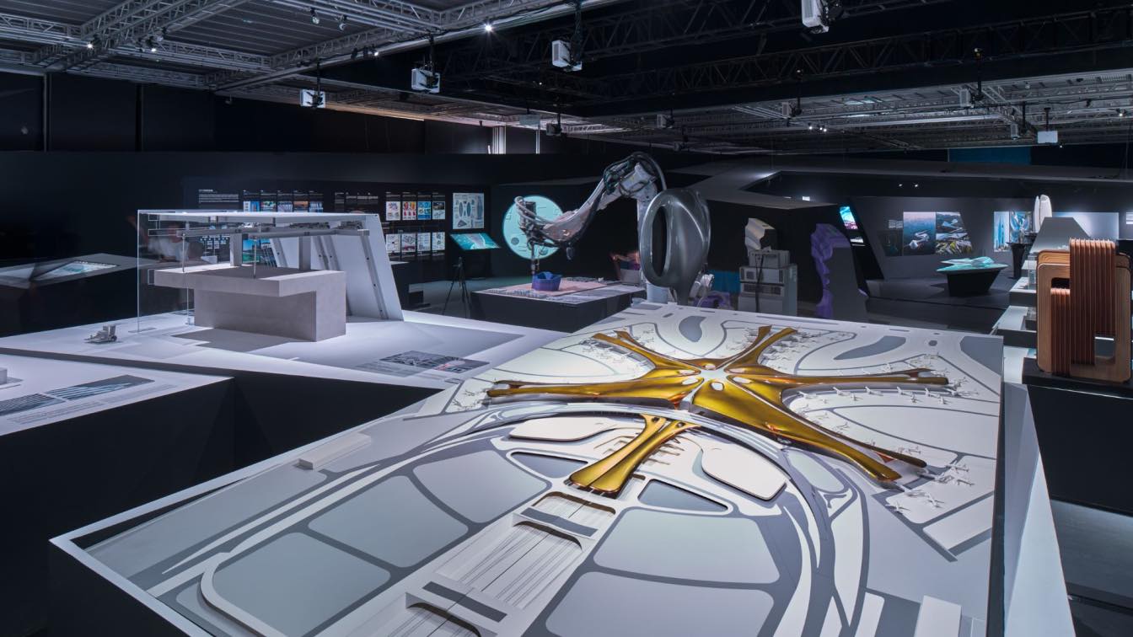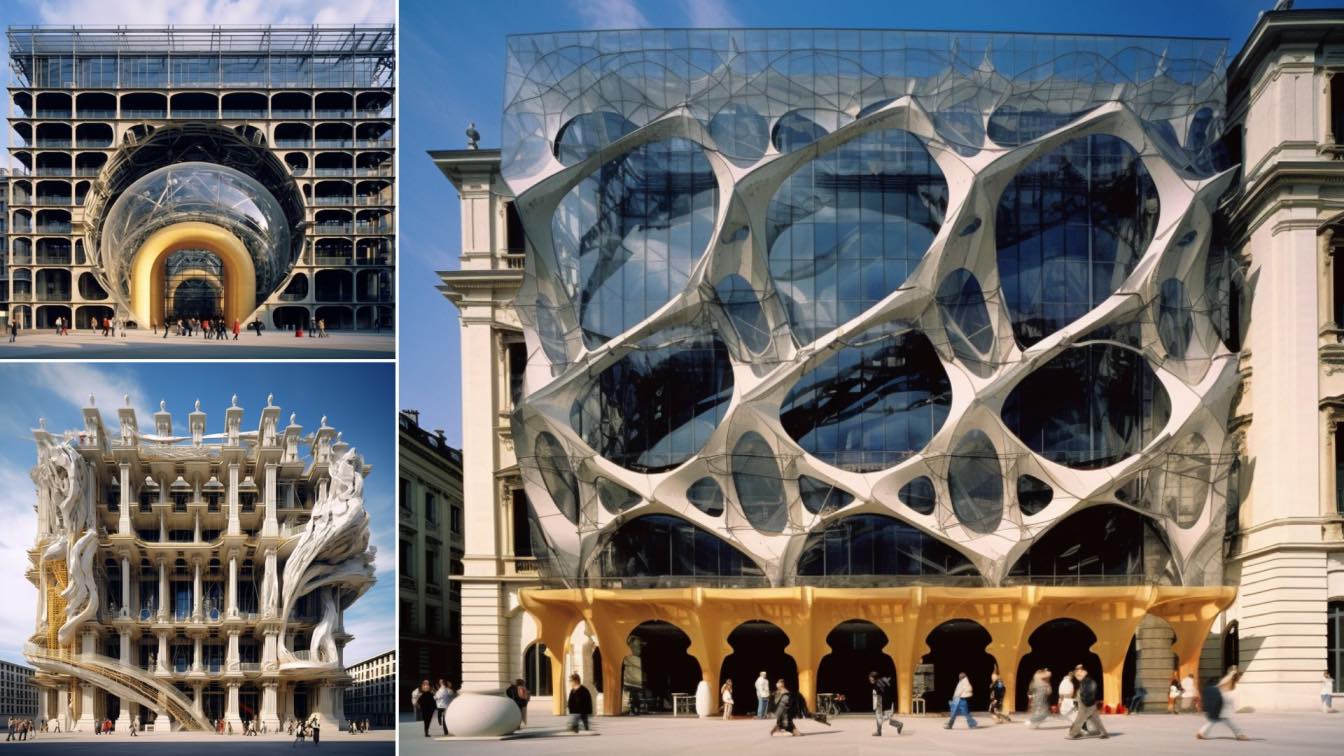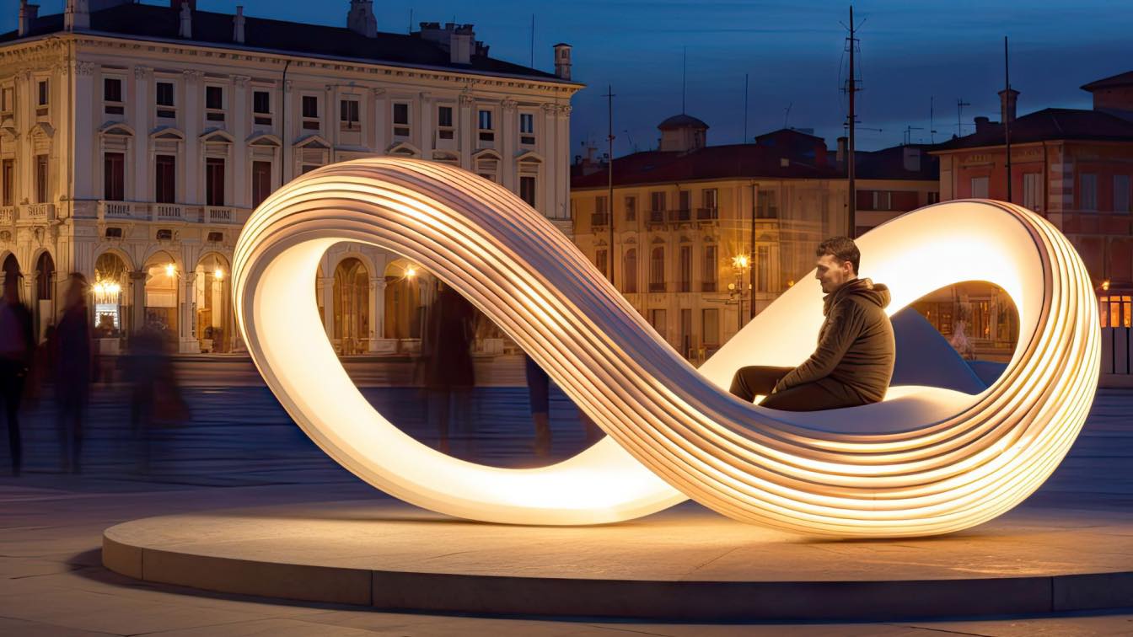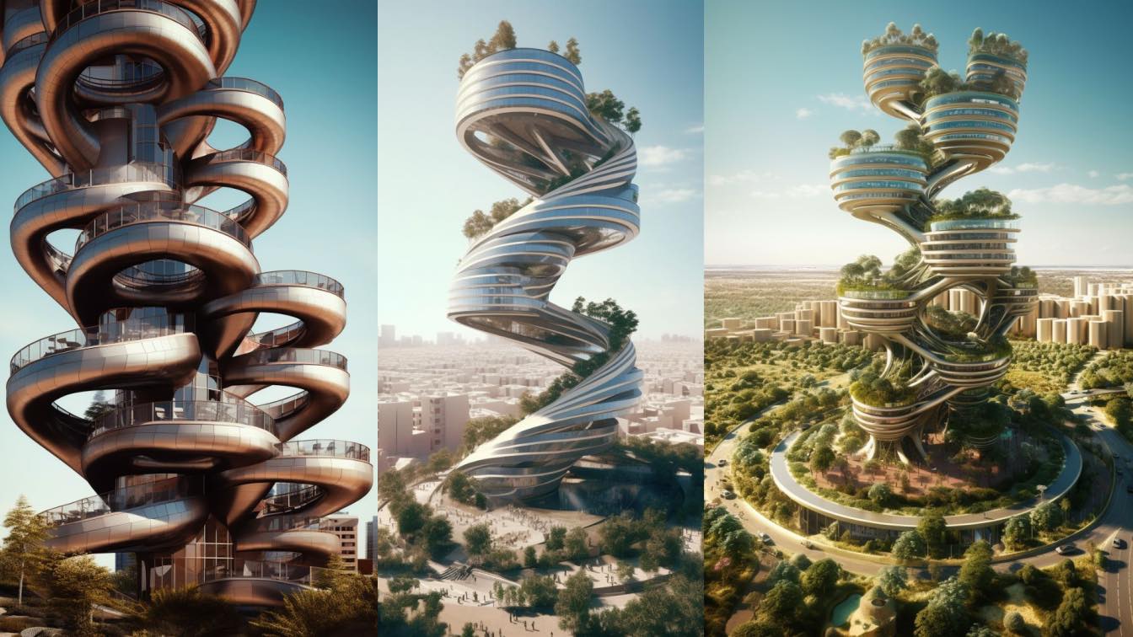Zaha Hadid Architects has been selected to design the Zhejiang Shaoxing Shangyu District Cao‘e River Culture and Art Centre, the cornerstone of the new cultural quarter within the Shangyu District of Shaoxing in China’s Zhejiang province.
Project name
Zhejiang Shaoxing Shangyu District Cao’e River Culture and Art Centre
Architecture firm
Zaha Hadid Architects
Principal architect
Patrik Schumacher
Design team
Barbara Schickermueller, Berkin Islam, Charles Liang, Chen-Ru Sung, Fangxingchi Du, Gerhild Orthacker, Gizem Dogan, Hao Wen, Jinhee Koh, Karina Linnsen, Paul Joseph, Rishil Parikh, Stefan Manousof, Yuxuan Zhao
Built area
2,900 m² Arts and Education Centre, 3,000 m² Conference Centre, 7,500 m² Heritage Museum and a 10,000 m² Digital Art Gallery
Client
Shaoxing Shangyu Urban and Rural Ecological Environmental Protection Development Co., LTD
Typology
Cultural Architecture › Art and Culture Centre
The world’s longest driverless transit system, the Riyadh Metro network spans over 176 kilometres across 6 lines and 85 stations. Designed by Zaha Hadid Architects, the King Abdullah Financial District Metro Station serves as the key interchange on the network.
Project name
King Abdullah Financial District Metro Station
Architecture firm
Zaha Hadid Architects (ZHA)
Location
Riyadh, Saudi Arabia
Principal architect
Zaha Hadid, Patrik Schumacher
Design team
Marco Amoroso, Vincenzo Caputo, Abdel Halim Chehab, Lee Cubeddu, Rawan Al-Derjem, Domenico Di Francesco, David Fogliano, Manuele Gaioni, Marko Gligorov, Subharthi Guha, Alexandros Kallegias, Lisa Kinnerud, Alexandre Kuroda, Stefano Iacopini, Carolina López-Blanco, Jamie Mann, Mohammadali Mirzaei, Arian Hakimi Nejad, David Wolthers, Nicola McConnell, Mario Mattia, Massimo Napoleoni, Niki Okala, Carlos Parraga- Botero, Sohith Perera, Izis Salvador Pinto, Carine Posner, Neil Rigden, Paola Salcedo, Nima Shoja, Thomas Sonder, Vincenzo Reale, Kate Revyakina, Roberto Vangeli, Seungho Yeo
Civil engineer
BuroHappold
Structural engineer
BuroHappold
Environmental & MEP
Zamil
Construction
BACS Consortium
Typology
Transportation › Metro Station
Embracing the soul of the desert, this wooden oasis captivates with its wave-shaped allure and organic sculpting. Detailed textures weave tales of nature, while boldly textured surfaces invite you to touch the essence of design. Vines climb, creating a harmonious dance with the elements, and inventive, elaborate facades tell stories of creativity
Project name
Siraco House
Architecture firm
architectt_a.m
Tools used
Midjourney AI, Adobe Photoshop
Principal architect
Azra Mizban
Visualization
Azra Mizban
Typology
Residential › House
The study on parametric architecture for urban wooden pavilions delves into the innovative design approach that aims to revitalize urban environments with functional and aesthetically pleasing structures. Focused on creating small wooden pavilions, the research investigates their potential to offer shade and serve as central meeting and interaction...
Project name
Parametric architecture for urban wooden pavilions
Architecture firm
Alice Oprică Arhitectura SRL (https://aliceoprica.ro/)
Location
Cluj-Napoca, jud. Cluj, Romania
Tools used
Midjourney v5.2
Principal architect
Paul Stroia
Collaborators
Alice Oprică
Visualization
Paul Stroia
Typology
AI Architecture, Futuristic
Zaha Hadid Architects (ZHA) marks a significant milestone, celebrating their 15- year journey in China with The New World exhibition of their work and research at the Guardian Art Centre, Beijing.
Category
Architecture, Interior Design
Eligibility
Open to public
Register
http://www.cguardianart.com
Organizer
Zaha Hadid Architects (ZHA)
Venue
The Guardian Art Center No. 1 Wangfujing Street, Beijing, China
This series of Midjourney images builds upon the explorations of the Silk and Stone series, with the aim of expanding upon the contradictory and interconnected nature of the previous works within a fresh paradigm.
Student
Mohammad Qasim Iqbal
University
Nottingham Trent University
Project name
Silk, Stone & Steel - The Industrial Renaissance
Typology
Futuristic, AI Architecture
Parametric Lampchairs, Agro-Waste Urban Furniture Shaped With Minimal Surfaces, Venice Architecture Biennale 2023.
Written by
Vincent Callebaut
Photography
Vincent Callebaut Architectures
Imagine standing at the precipice of a vast desert, its serenity disrupted only by the specter of towering vertical cities shimmering against the horizon. This is not an architectural blueprint or a city planning project, but rather an artistic expedition, inspired and orchestrated by the potent synergy between human creativity and artificial intel...
Project name
Endless Vertical Cities
Architecture firm
Hassan Ragab
Principal architect
Hassan Ragab
Visualization
Hassan Ragab
Typology
Future Architecture

