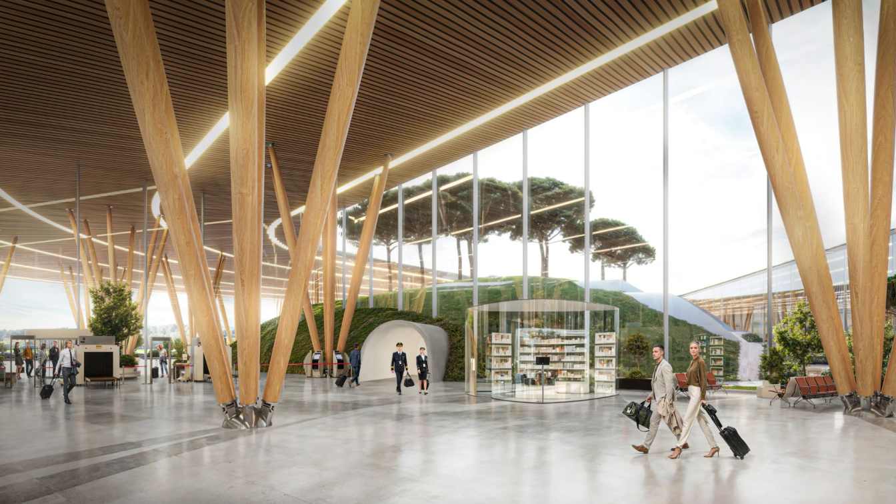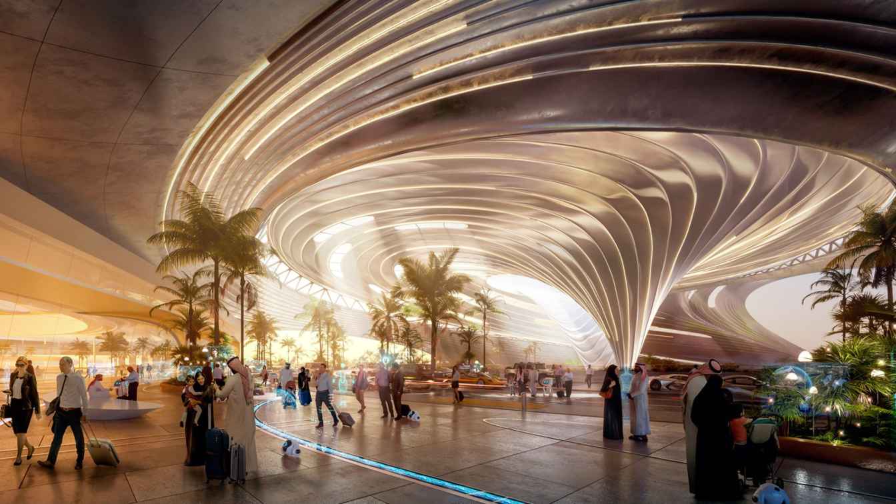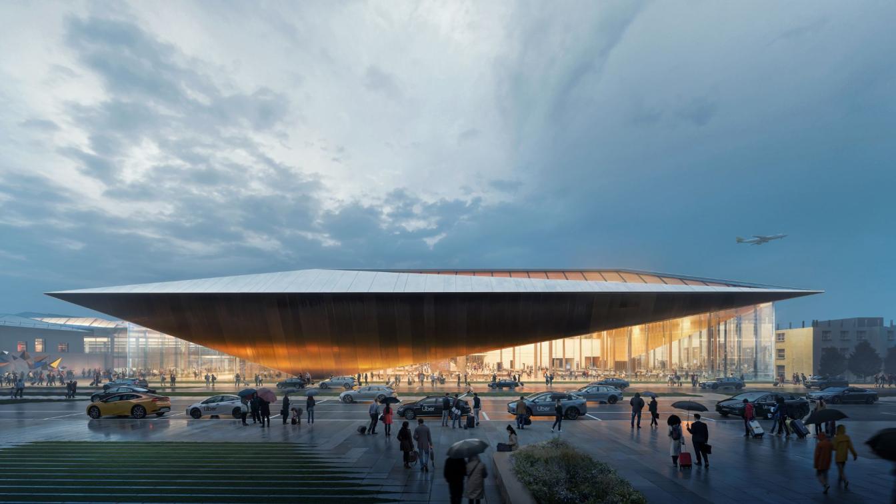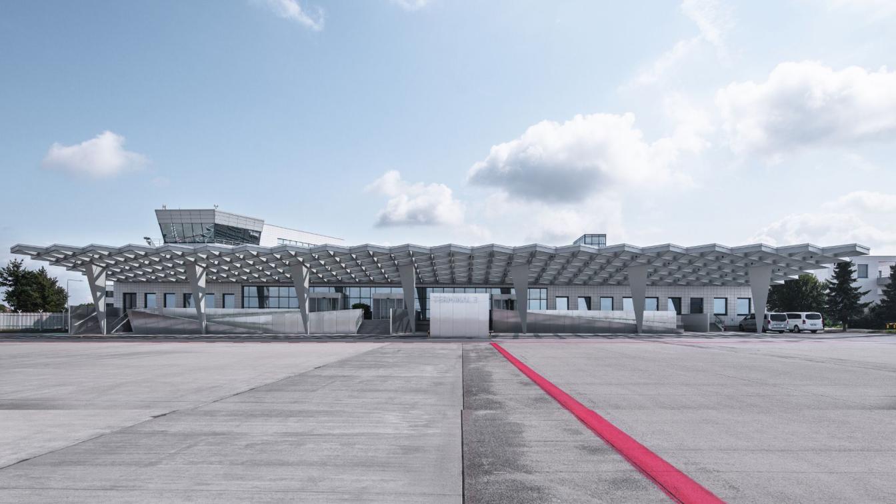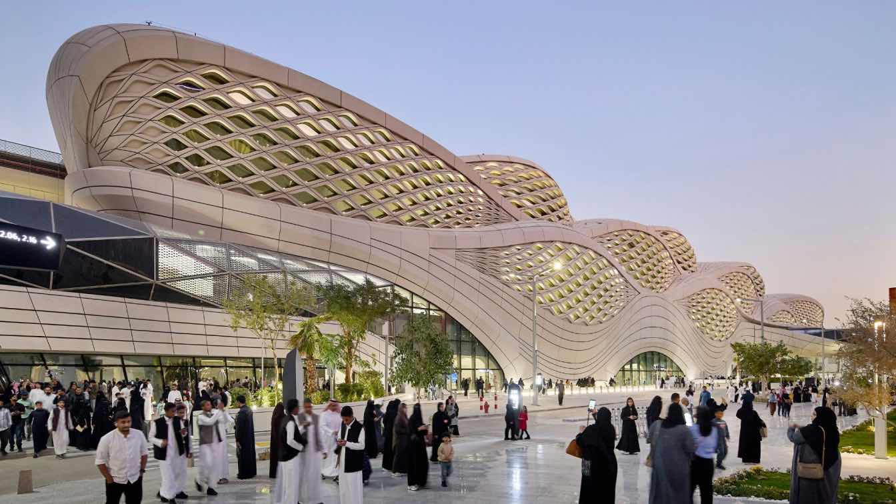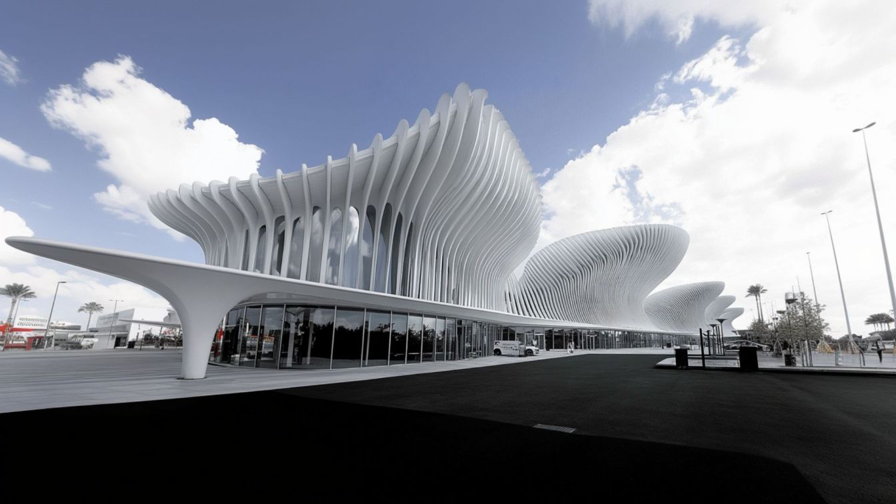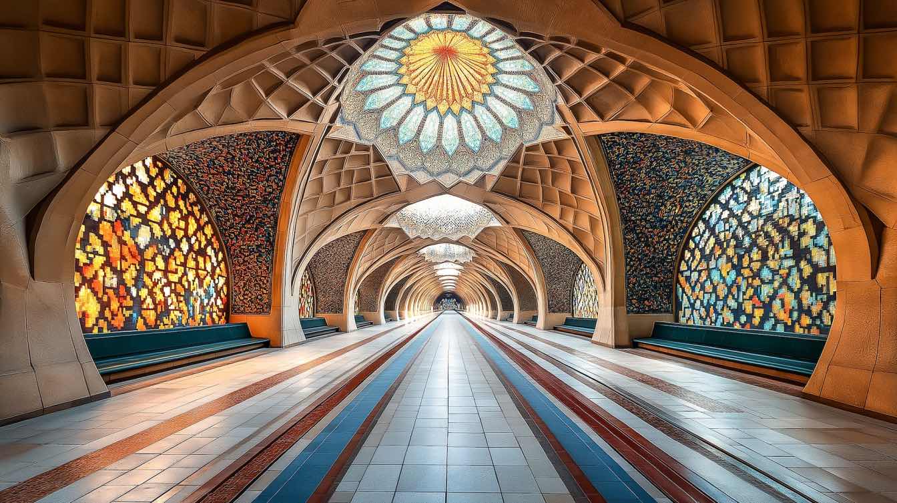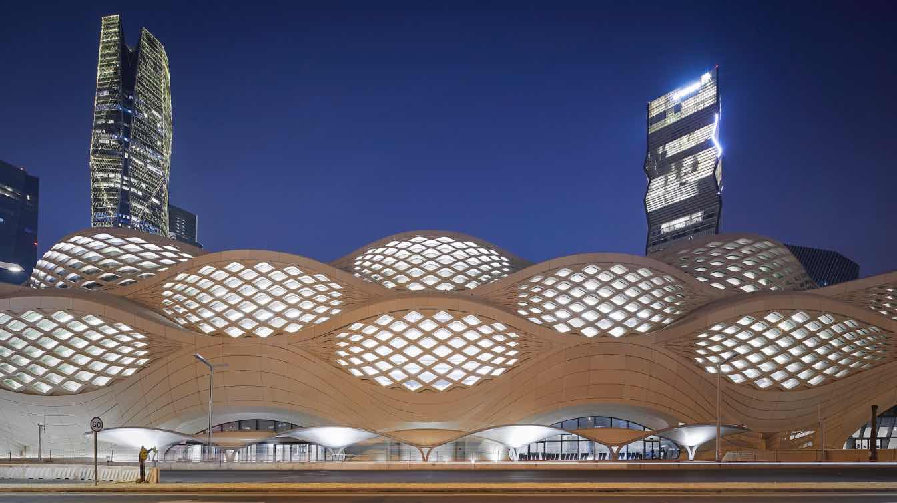In the picturesque region of Arkhyz, famous for its mountain landscapes and unique nature, the project of a new passenger terminal of the Caucasus airport, designed by the architectural bureau KPLN, will be implemented. The airport promises to become an important transport hub.
Project name
New passenger terminal of Kavkaz airport: fir dynamics
Architecture firm
KPLN Architectural Bureau
Location
Arkhyz, Karachay-Cherkess Republic
Tools used
AutoCAD, Revit, Adobe Photoshop
Principal architect
Sergey Nikeshkin
Design team
Sergey Nikeshkin, Evgeniy Zhelezko, Yulia Plekhanova
Completion year
Planned year of completion of construction: 2028
Collaborators
Holding "Airports of Regions"
Visualization
KPLN architectural bureau
Client
Holding "Airports of Regions"
Status
In the process of implementation
Typology
Transportation › Airport
KSA MicroLiving Airport was designed to challenge Architecture, logistics, and the digital systems that have built airports since the beginning of our travelling culture, which has seen no reinvention, no optimisation, no second thoughts and no upgrade for passenger experience for decades. Designed under Saudi Vision 2030
Project name
KSA MicroLiving Airport: The World Smartest airport
Architecture firm
[MC] Studios
Location
Riyadh, Saudi Arabia
Tools used
Autodesk Maya, Unreal Engine gameplay, Unreal Engine Live Rendering, Meta Human Creator, Reality Capture, Substance Painter, Rhinoceros 3D, Grasshopper, Midjourney AI, Kling AI, Luma AI, After Effects, Adobe Photoshop, Oculus VR, Steam VR
Principal architect
Mariana Cabugueira
Collaborators
• Collaborators: NAAR • Interior design:[MC] Studios • Landscape:[MC] Studios • Materials: Built with rammed earth, high-performance glass, steel structure, ETFE membrane, sand-mix concrete, corten steel, passive cooling, and integrated photovoltaics - suited for desert climate and fast, modular construction
Visualization
[MC] Studios
Status
Concept - Design, Pre-SD
Typology
Transportation › Airport and Urbanism
Lithuanian Airports today announced that Zaha Hadid Architects (ZHA) has been selected as the winner of the international architectural competition to design the new arrivals terminal at Vilnius Airport. The project represents a significant milestone in the airport's long-term strategic plan to accommodate.
Project name
Vilnius Airport Terminal
Architecture firm
Zaha Hadid Architects (ZHA)
Location
Vilnius, Lithuania
Principal architect
Patrik Schumacher
Design team
Maria Lagging, Gizem Muhtaroglu, Louai Jaber, Sevval Alp
Collaborators
ZHA Project Directors: Gianluca Racana, Ludovico Lombardi, Michele Salvi, Cristiano Ceccato (Aviation Director) ZHA Project Associate: Davide Del Giudice ZHA Project Architects: Luca Ruggeri, Cristina Barrios Cabrera (ZHA Aviation team)ZHA Project Team: Maria Lagging, Gizem Muhtaroglu, Louai Jaber, Sevval Alp ZHA Sustainability Team: Bahaa Alnassrallah, Abhilash Menon, Aleksander Mastalski, Jing Xu, Shibani Choudhury, ZHA Space Planning Team: Ulrich Blum, Danial Haziq Hamdan ZHA Modelmaker: Adam Twigger ZHA Acquisitions: Marcella Fedele, Lenie Metse; Tyrens Lithuania, Tyrens Sweden, Tyrens group (international); Airport Operation: NACO
Visualization
Negativ, Brano Marsalek
Typology
Transportation › Airport
Terminal 3 at Prague Airport underwent a major upgrade that preserved its postmodern character while enhancing both its representative appearance and overall functionality. New architectural elements—most notably the outdoor steel canopy—establish a distinctive visual identity, while interior improvements significantly increase passenger comfort.
Project name
Prague Airport Terminal 3
Location
K Letišti 1073/25, 161 00 Prague, Czech Republic
Principal architect
Radek Lampa, Libor Hrdoušek, David Hřebačka, Dominika Klavrzová, David Skalický, Tomáš Kroužil
Collaborators
General contractor: PORR. Steel canopy structure: Mužík a syn. Aluminium canopy cladding: Albet. Ramp and staircase cladding, ceilings: ProInterier. Street-level entrances: Spiral. Tiling supplier: ProCeram. Glass partitions: RACCOON. Built-in furniture: Nüssli. Freestanding furniture supplier: Techo. Signage and wayfinding: Atlas. Baggage system: LogTech. Lighting supplier: Delta Light
Typology
Transportation › Airport
The world’s longest driverless transit system, the Riyadh Metro network spans over176 kilometres across 6 lines and 85 stations. Designed by Zaha Hadid Architects, the King Abdullah Financial District MetroStation serves as a key interchange on the network.
Project name
King Abdullah Financial District Metro Station
Architecture firm
Zaha Hadid Architects (ZHA)
Location
Riyadh, Saudi Arabia
Principal architect
Zaha Hadid, Patrik Schumacher
Design team
Marco Amoroso, Vincenzo Caputo, Abdel Halim Chehab, Lee Cubeddu, Rawan Al-Derjem, Domenico Di Francesco, David Fogliano, Manuele Gaioni, Marko Gligorov, Subharthi Guha, Alexandros Kallegias, Lisa Kinnerud, Alexandre Kuroda, Stefano Iacopini, Carolina López-Blanco, Jamie Mann, Mohammadali Mirzaei, Arian Hakimi Nejad, David Wolthers, Nicola McConnell, Mario Mattia, Massimo Napoleoni, Niki Okala, Carlos Parraga- Botero, Sohith Perera, Izis Salvador Pinto, Carine Posner, Neil Rigden, Paola Salcedo, Nima Shoja, Thomas Sonder, Vincenzo Reale, Kate Revyakina, Roberto Vangeli, Seungho Yeo
Civil engineer
BuroHappold
Structural engineer
BuroHappold
Environmental & MEP
Zamil
Construction
BACS Consortium
Typology
Transportation › Metro Station
This is captured from a bird’s-eye view, this stunning wide shot of a train station in Japan reveals the architectural genius of Santiago Calatrava, showcasing his signature parametric design style. The exterior, crafted in sleek white metal, embodies a dynamic fusion of form and function, with sweeping curves and angular lines that evoke a sense o...
Project name
Wave Train Station
Architecture firm
Studio Afshari
Tools used
Midjourney AI, Adobe Photoshop
Principal architect
Zahra Afshari
Design team
Studio Afshari Architects
Visualization
Zahra Afshari
Typology
Transportation › Train Station
Marziyeh Majd: At the heart of Shiraz, the metro station stands as a masterpiece of architectural elegance, blending tradition with modernity. Designed in the style of Curvilinear Forms, the station's fluid lines mirror the grace and movement of Persian architecture.
Project name
Subway Stations in Shiraz
Architecture firm
Studio Mehrazan
Tools used
Midjourney AI, Adobe Photoshop
Principal architect
Marziyeh Majd
Design team
Marziyeh Majd
Visualization
Marziyeh Majd
Typology
Transportation › Subway Station, Public Space
The world’s longest driverless transit system, the Riyadh Metro network spans over 176 kilometres across 6 lines and 85 stations. Designed by Zaha Hadid Architects, the King Abdullah Financial District Metro Station serves as the key interchange on the network.
Project name
King Abdullah Financial District Metro Station
Architecture firm
Zaha Hadid Architects (ZHA)
Location
Riyadh, Saudi Arabia
Principal architect
Zaha Hadid, Patrik Schumacher
Design team
Marco Amoroso, Vincenzo Caputo, Abdel Halim Chehab, Lee Cubeddu, Rawan Al-Derjem, Domenico Di Francesco, David Fogliano, Manuele Gaioni, Marko Gligorov, Subharthi Guha, Alexandros Kallegias, Lisa Kinnerud, Alexandre Kuroda, Stefano Iacopini, Carolina López-Blanco, Jamie Mann, Mohammadali Mirzaei, Arian Hakimi Nejad, David Wolthers, Nicola McConnell, Mario Mattia, Massimo Napoleoni, Niki Okala, Carlos Parraga- Botero, Sohith Perera, Izis Salvador Pinto, Carine Posner, Neil Rigden, Paola Salcedo, Nima Shoja, Thomas Sonder, Vincenzo Reale, Kate Revyakina, Roberto Vangeli, Seungho Yeo
Civil engineer
BuroHappold
Structural engineer
BuroHappold
Environmental & MEP
Zamil
Construction
BACS Consortium
Typology
Transportation › Metro Station

