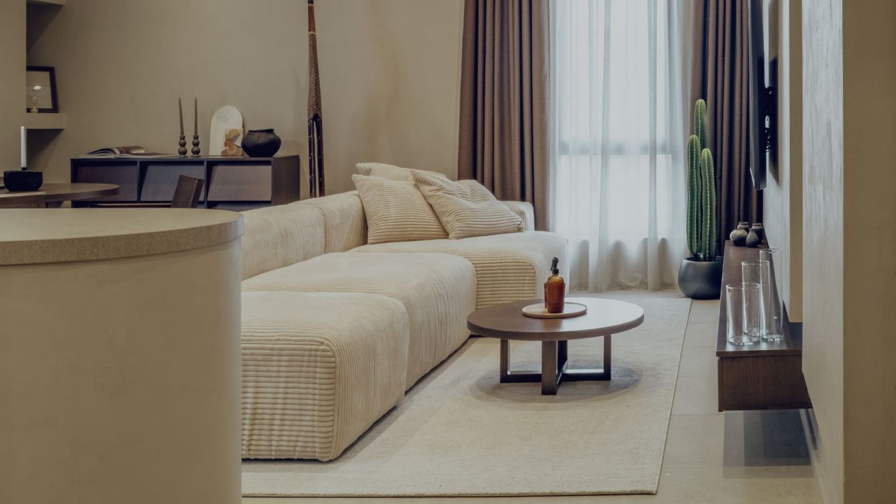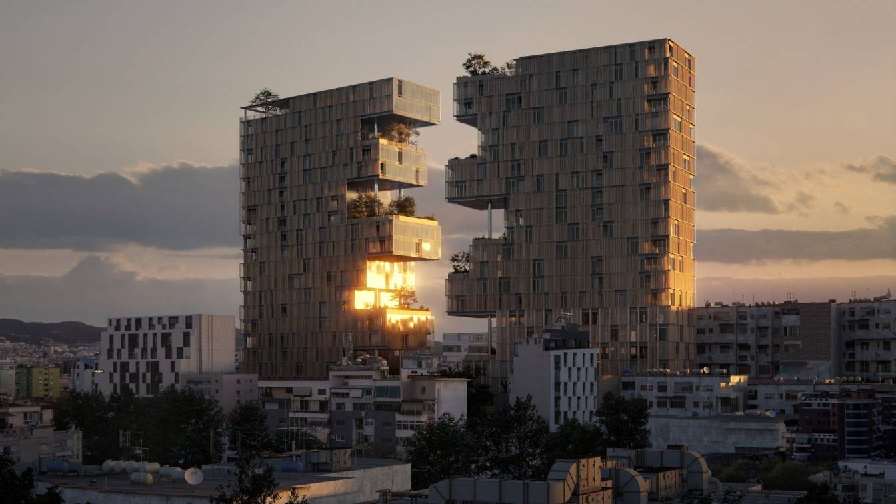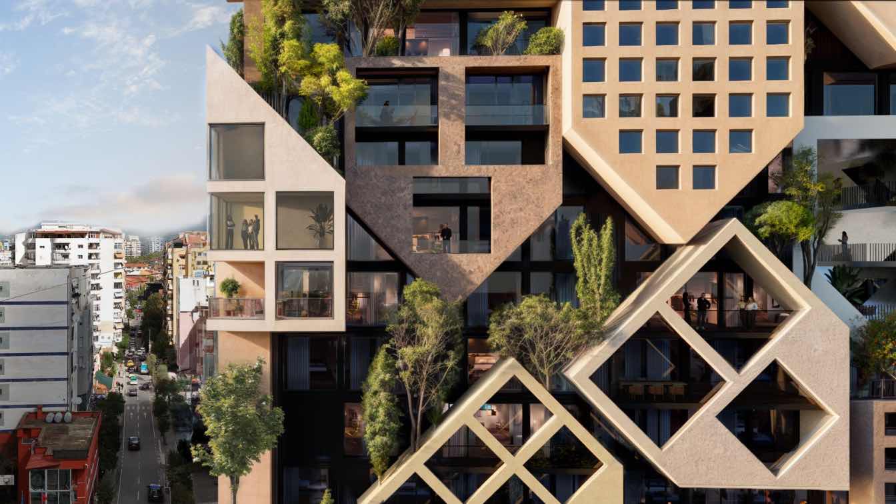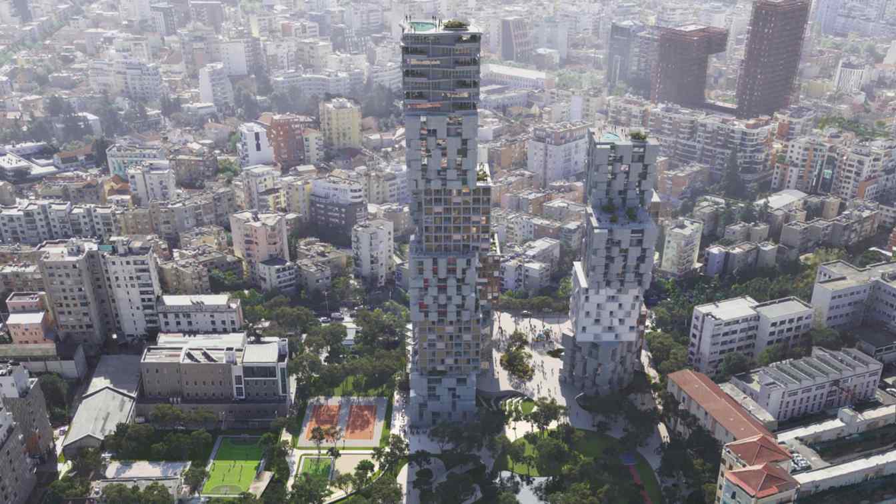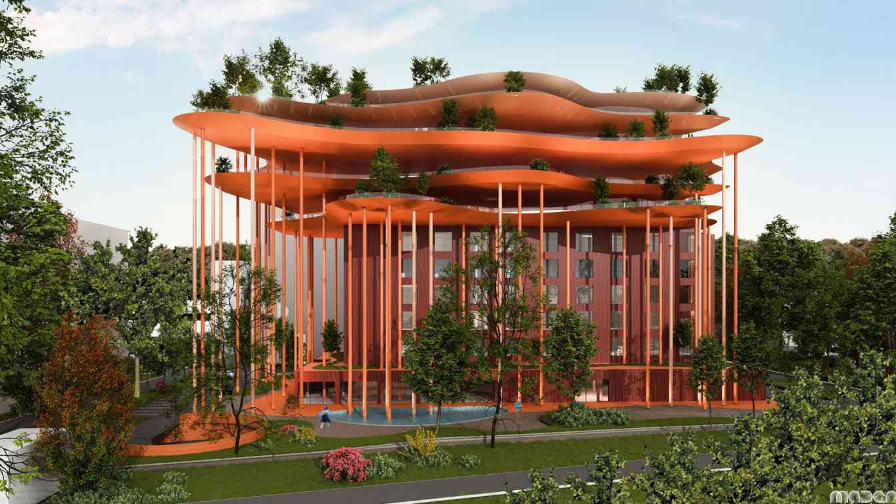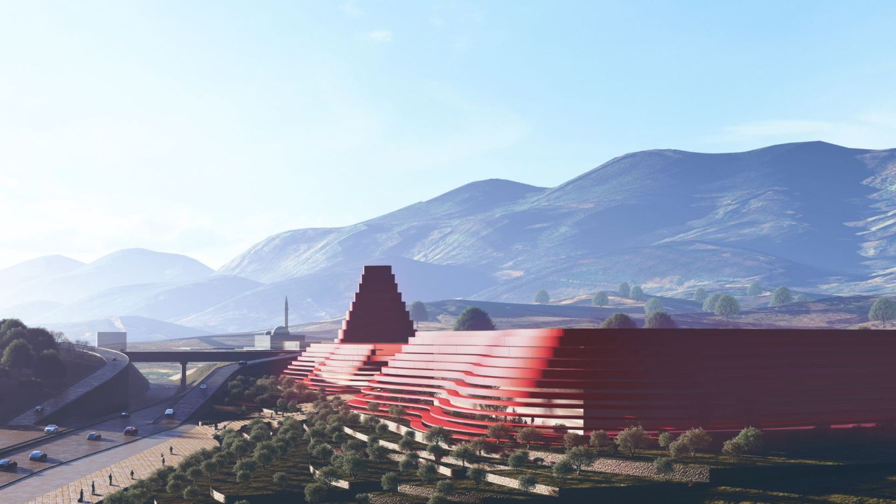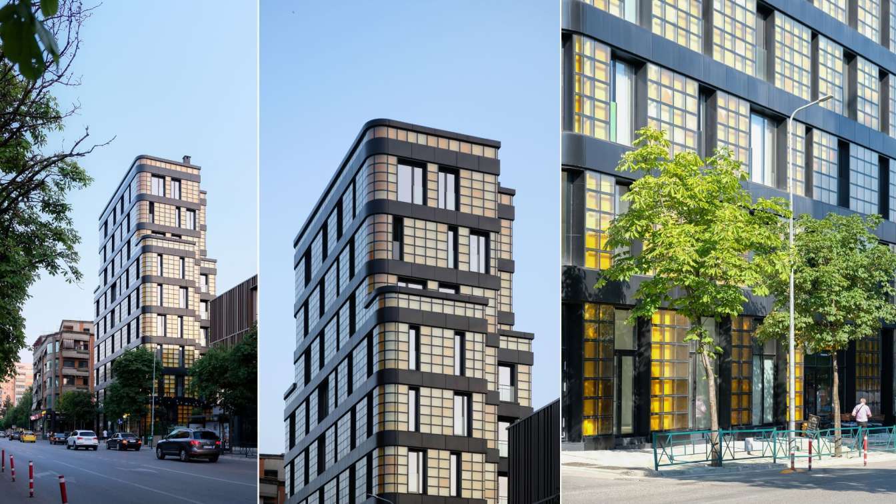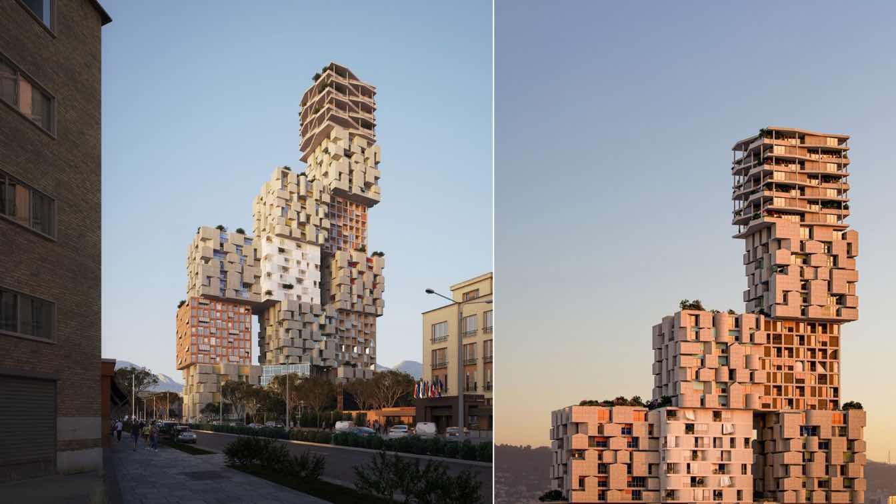This interior design project is a masterful blend of elegance and comfort, showcasing a sophisticated combination of decorative plaster walls, rich dark wood accents, and plush, inviting fabrics.
Project name
Apartment 92
Architecture firm
Byrid Architects
Photography
Xhorxh BAXHAKU
Principal architect
Ridi MILO
Interior design
Byrid Architects
Environmental & MEP engineering
Material
Decorative Plaster, MDF Board, Linen Fabrics
Typology
Residential › Apartment
Two similar, fragmented volumes are aligned on their narrowest sides, creating a void that invites visitors into a square—a sanctuary for gathering, where people can disconnect from the city’s relentless pace. Located on Myslym Street in a central district of Tirana.
Architecture firm
OODA Architecture
Tools used
Rhinoceros 3D, AutoCAD, Adobe Photoshop, Adobe Illustrator
Principal architect
Diogo Brito
Design team
João Jesus, Diogo Brito, Rodrigo Vilas-Boas, Francisco Lencastre, Julião Pinto Leite, Luis Garcia, Joana Sousa
Collaborators
Landscape: P4; Engineering: LAIII
Visualization
Plomp, OODA
Typology
Mixed-Use Development (residential, commercial, hotel)
In Tirana, a new tower designed by NOA reflects the rapid transformations of the Albanian capital. The archetypal village house with a gabled roof is multiplied and stacked in a dizzying vertical composition, resembling a puzzle that awaits its final piece—capturing both the city’s past and its future yet to be written.
Project name
Puzzle Tirana
Architecture firm
NOA, Atelier4
Location
Rruga Medar Shtylla, Tirana, Albania
Visualization
Atelier4, NOA
Status
Preliminary Design Approval
Typology
Commercial › Mixed-use
Portuguese architecture studio OODA announces the start of construction of Hora Vertikale Towers in Tirana, a city undergoing rapid transformation and already home to projects by renowned international architects such as MVRDV, Bjarke Ingels, 51N4E and Stefano Boeri.
Project name
Hora Vertikale Towers
Architecture firm
OODA Architecture
Collaborators
LA-III, P4, Artech
Status
Under Construction
Typology
Mixed-Use Development
The Blossom Fields vision is to transform the administrative building in Tirana, Albania into a beacon of modernity and sustainability, inspired by the vibrant blossom fields that symbolize growth and renewal. By harmoniously blending innovative design with the rich heritage of the existing structure.
Project name
Blossom Fields
Architecture firm
Maden Group, BVR Atelier
Tools used
ArchiCAD, Autodesk 3ds Max
Collaborators
BVR Atelier
Visualization
Maden Group
Typology
Commercial › Mixed-Use Development
The architectural concept for “Ethereal Mountains” blends seamlessly into the breathtaking landscape, nestled between majestic Dajti mountains, the vibrant Tirana city and the rolling hills adorned with olive trees. This iconic venue serves as a dynamic hub dedicated to youth, hosting national and international conferences, fairs, and meetings.
Project name
Ethereal Mountains - Expo Tirana
Architecture firm
Maden Group, BVR Atelier, Beep Sonar
Tools used
Autodesk 3ds Max, Corona Renderer, Adobe Photoshop
Collaborators
3D and Presentation Specialist: Josep Codinach. Landscape Architect: Indra Purs. Urban Designer: Modest Gashi. Artist: Driton Selmani, Arbër Shita. Event Designer/organizer: Kushtrim Shala. Structural Engineer: Egla Lluca, Arbër Muçaj. Building Estimator: Fllohe Vojka. Sustainability consultant: Martin Brown.
Visualization
Josep Codinach
Typology
Cultural Architecture > Art & Culture
Golden Reflections is a residential building located on one of Tirana’s main roads “ Rruga e Elbasanit “, near the Artistic Lyceum. Like most residential buildings built in the last two decades in Albania, especially in Tirana, the ground level is used for retail spaces like shops and cafes. The upper 8 floors accommo- date a variety of apartments,...
Project name
Golden Reflections Residential Building
Architecture firm
A7 Design Studio
Location
“Elbasani“ road, Tirana, Albania
Photography
Albano Guma, Dardan Vukaj
Principal architect
Ardit Qereshniku
Collaborators
Production and coordination of all plans: Uendi Daja Building design: Stives Balla; Visual concepts: Klea Mino; Visual concepts: Elson Dhamo; Technical specifications: Ledjana Bzhetaj
Typology
Residential › Apartment, Mixed-use, Retail
With above-ground area of 55,000 sqm and a height of 140m, the first building phase has been granted construction permit and is scheduled to break ground next spring. Hora Vertikale is a new project in Tirana, featuring residential buildings arranged in a vertical settlement—’Hora,’ in ancient Albanian.
Project name
Hora Vertikale
Architecture firm
OODA Architecture
Principal architect
Diogo Brito
Collaborators
LAIII – Lopes Associates (engineering), P4 - Artes e Técnicas da Paisagem (landscape), Artech (local architects)
Status
Ongoing, Detail Design
Typology
Residential › Apartments

