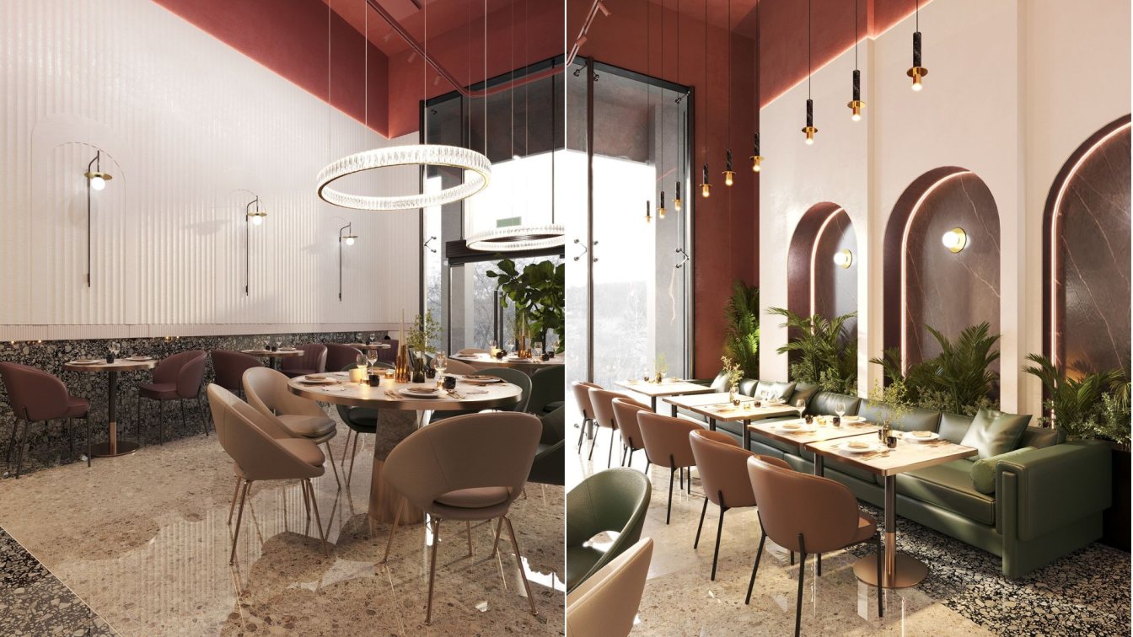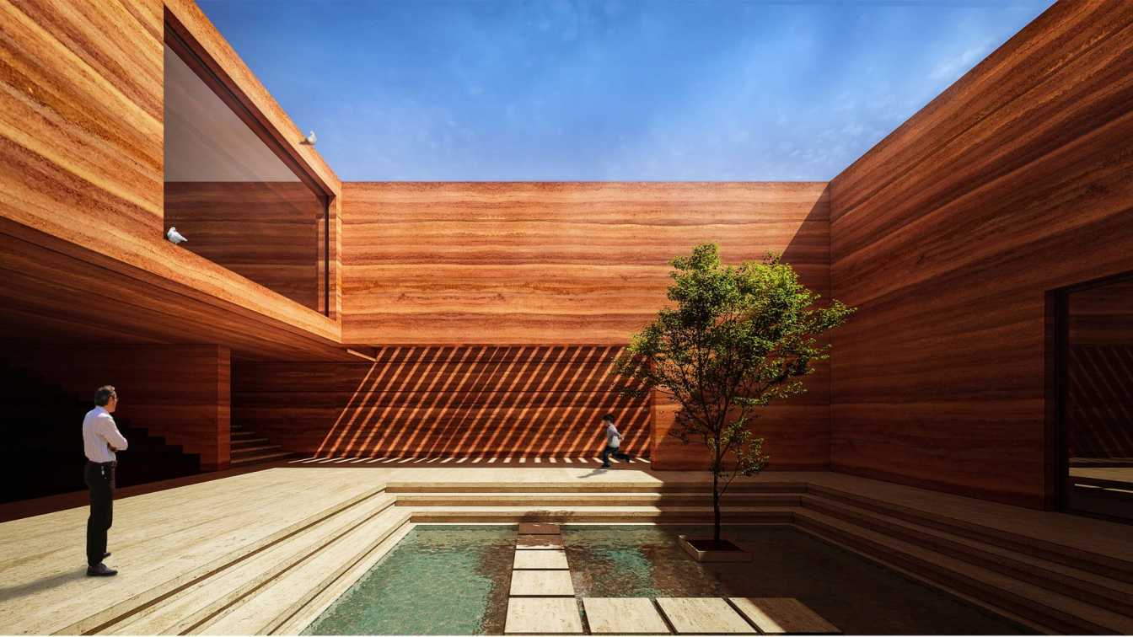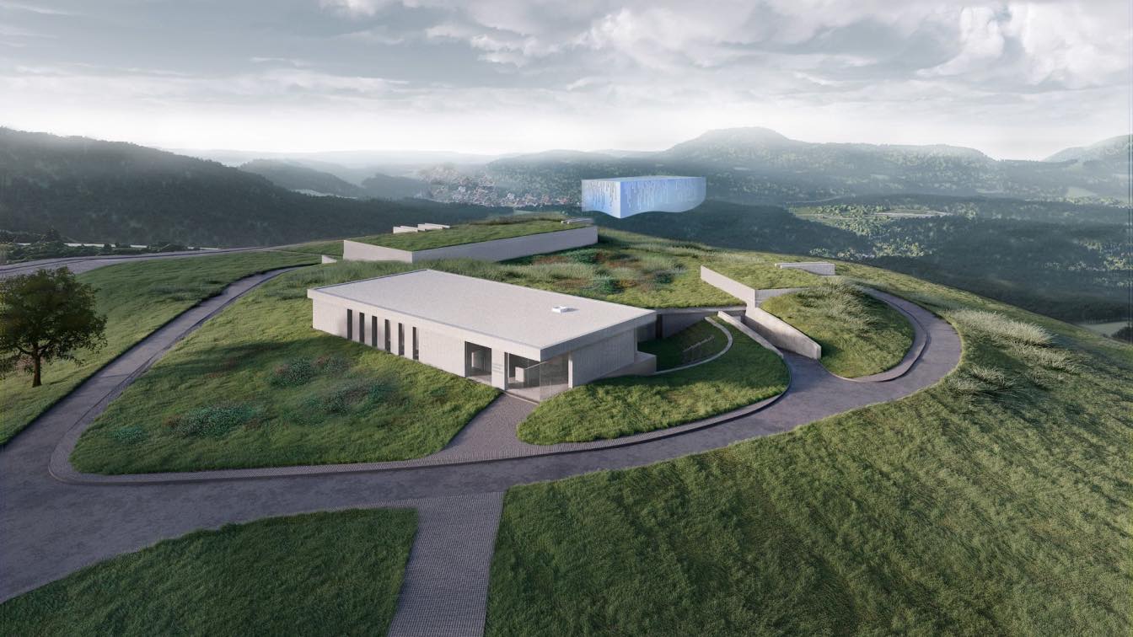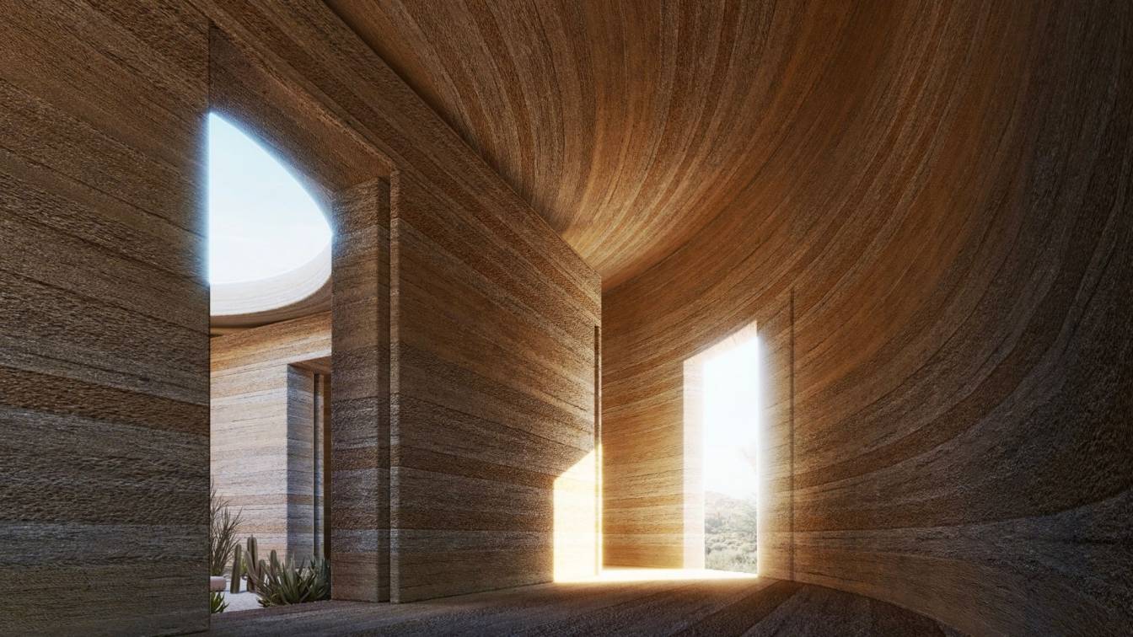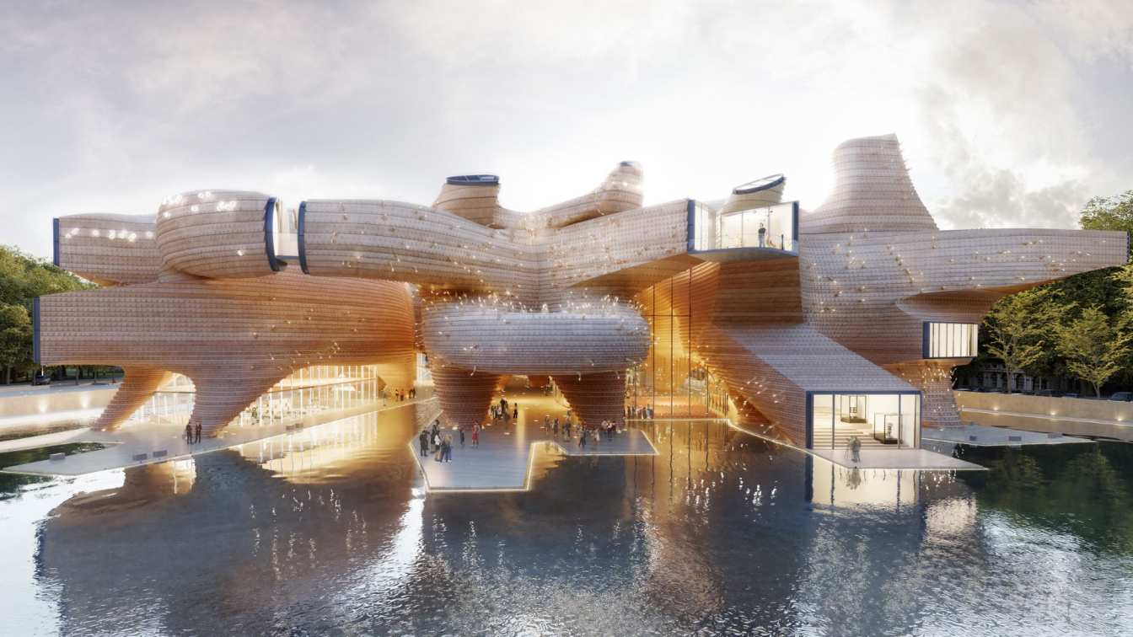European elegant classics with a light flair of Arabian aesthetics Design project of a restaurant in Saudi Arabia by ZIKZAK Architects.
A small family restaurant serving burgers and pizza, with an elegant, extremely sophisticated interior - this is how the desire of the customer from Saudi Arabia sounded. According to his plan, the main group of visitors of the institution is women and children. They should feel cozy and comfortable, tasting simple and clear dishes, but in a secular atmosphere, not devoid of gloss and charm. The idea resulted in a seemingly unusual for this kind of cuisine, modern, stylish and European elegant interior with motifs of the Arab world aesthetics. Thus, the owners of the restaurant were able to stand out among competitors and increase the average check due to their uniqueness in a homogeneous environment.
Proper planning made it possible to place even more seats than the owner intended. At the same time, a high level of comfort of visitors is provided: wide comfortable aisles and proper privacy of each table, thanks to the reasonable zoning of the space.
A pastel palette of shades served as the basis of the color scheme - muted and not too bold tones that breathed nobility and a light vibe of luxury into the space. This mood is enhanced by copper details on chairs, tables and lamps. The room organically combines the terseness of natural textures in the interior elements: metal, stone, natural colors and accent arches.

It was the curly arches in the interior design that became an intricate reference to the architecture of the Arab world. They perform not only a decorative function, but are also key elements of space zoning. The arches highlight the bar and kitchen of the restaurant, as well as the space leading to the guest bathroom.
Thanks to the use of different textures of wall decoration, each zone of the space is different from the other, the height of the room is visually reduced, which makes it homely. According to the same principle, the floor covering is implemented, in which contrasting color areas visually separate different functional areas of the restaurant.
An actual modern solution is a ceiling with open communications. This technique allowed to optimize the implementation budget and use the released funds for spectacular design elements. The open ceiling is delicately illuminated by many minimalist lamps with metal finishes. Many delicate sconces, hidden lighting placed in the arches, create intimate gentle lighting and set the appropriate character of the space. Exquisite accents are rounded flat crystal lamps with copper edges that fall over each round central table. The lighting is soft and gentle, creating an atmosphere of relaxed comfort and complete relaxation from routine.
Project manager Lilia Tsymbal says that she was inspired by the image of a paradise oasis in the desert when thinking about the phyto design. Large lush groups of plants are planted in niches along the soft sofa and in copper pots on the shiny floor of the restaurant.
The elegant modern interior of the institution with an original concept and ornate character: it organically combines both secular gloss and home comfort, here is the aesthetics of beauty in every detail.
The project has developed a detailed scenario of future life inside the institution. The selected elements, convenient in operation, zoning and other key aspects are implemented in such a way as to fully satisfy the needs of the visitor and, as a result, generate profit for its owner.
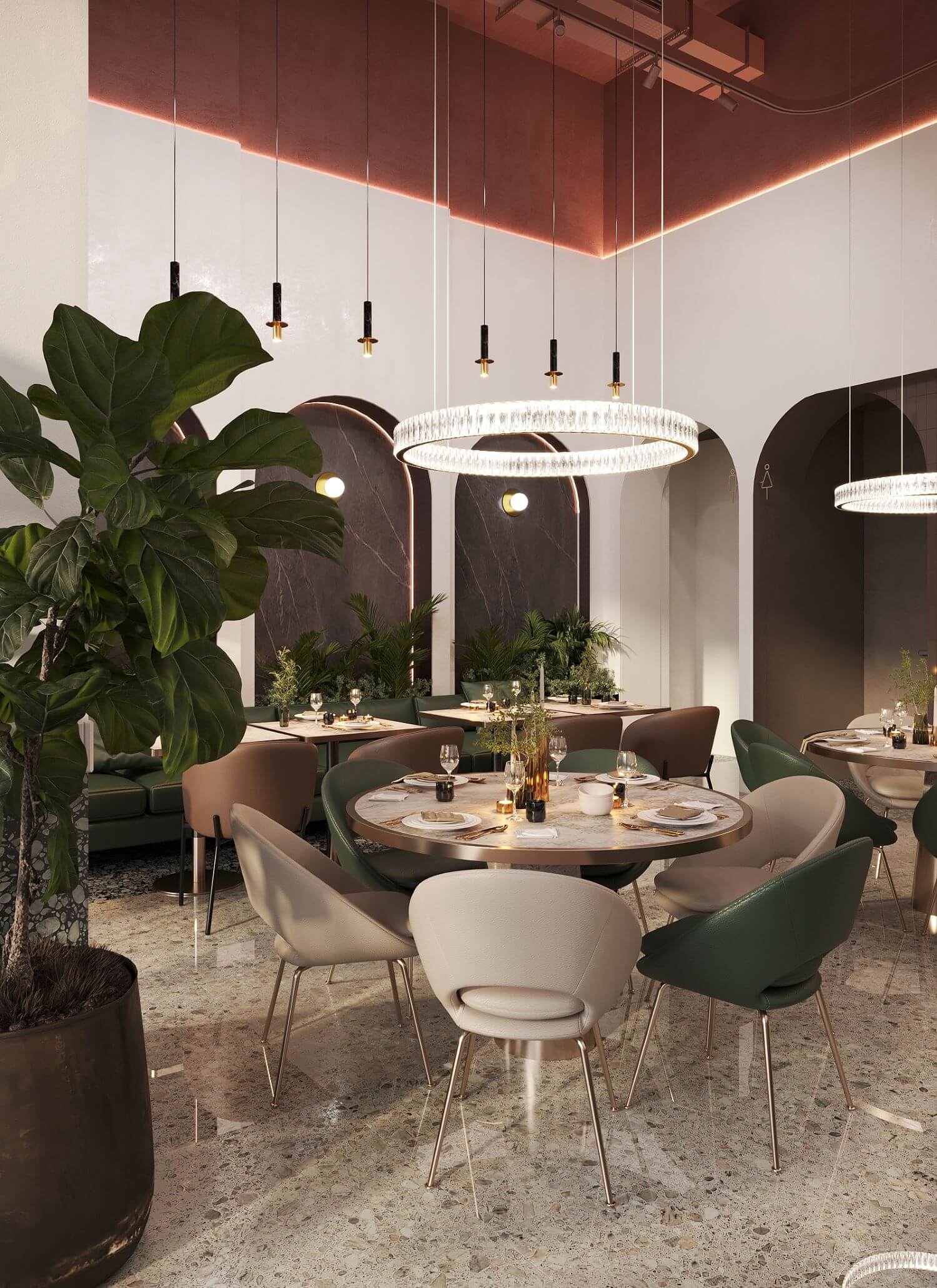






ZIKZAK Architects
Ukrainian architecture and design company specializing in workplace design and commercial interior and architecture. The company operates in 7 countries and offers integrated design services for commercial property

