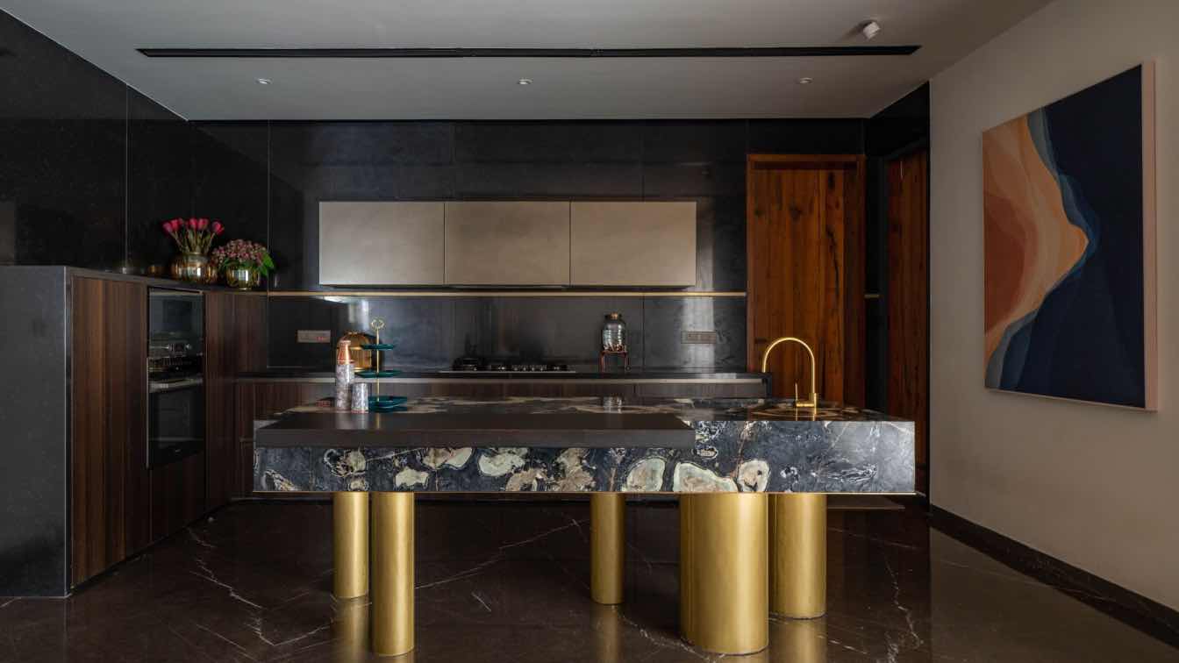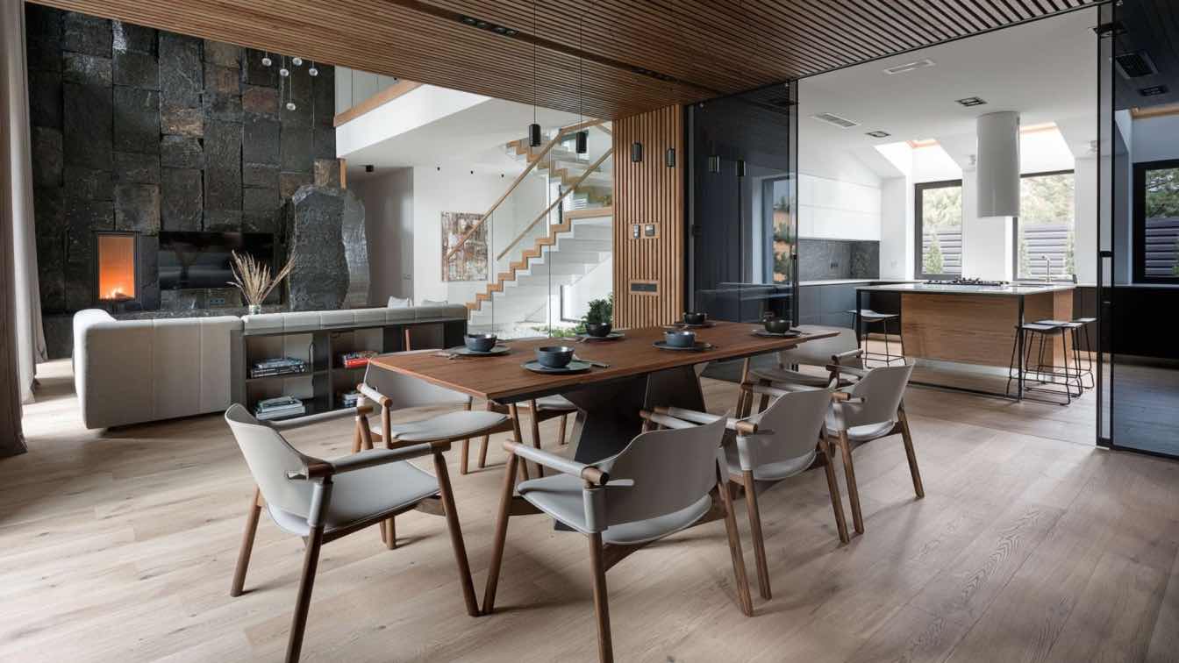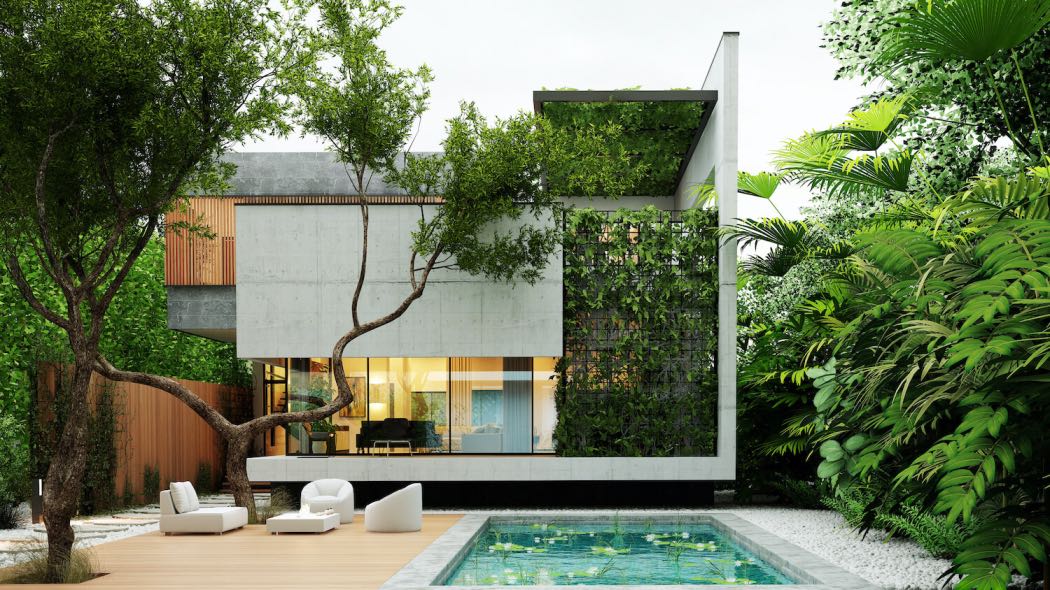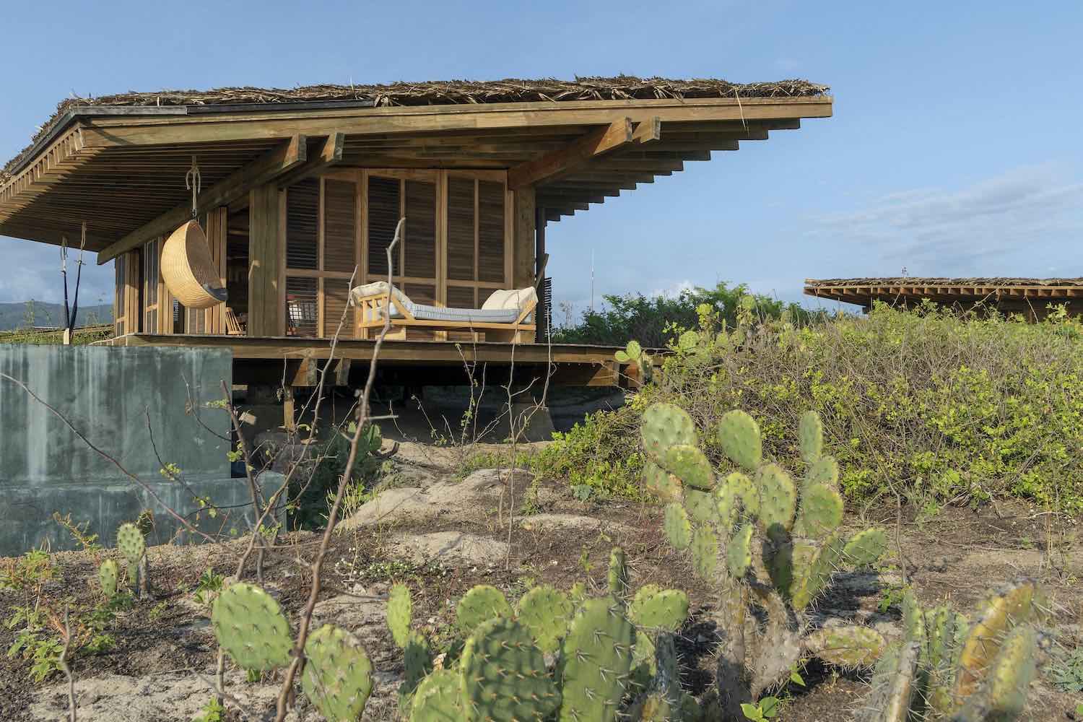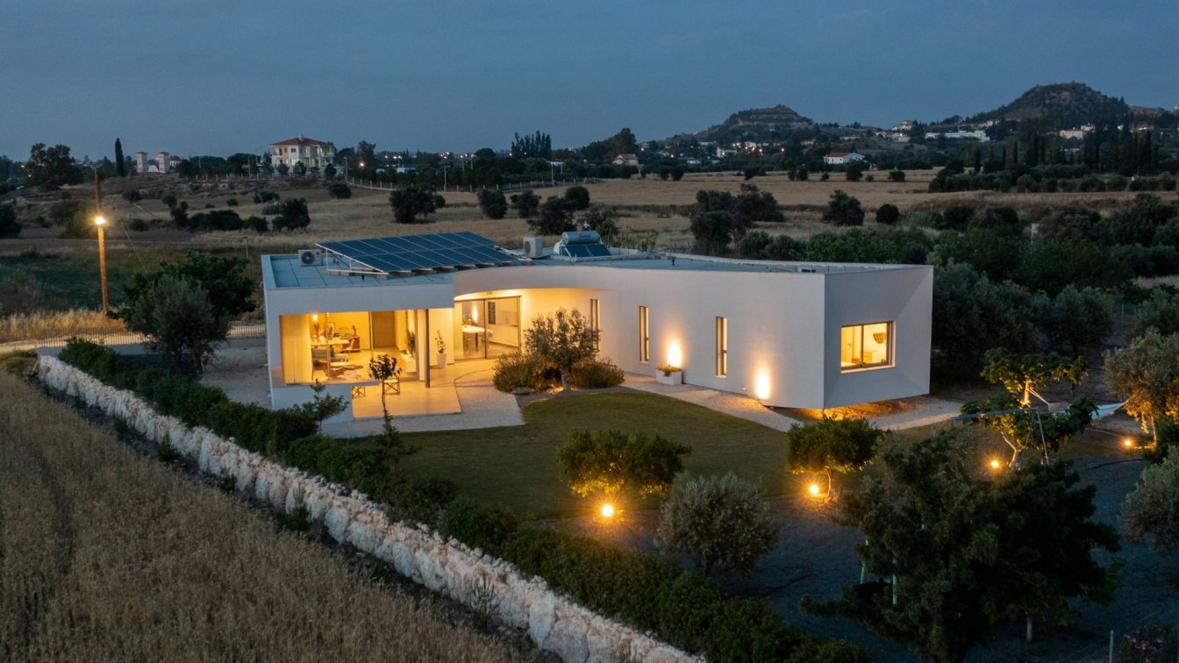Client Brief:
Client's required modifications to the villa to accommodate four bedrooms, focusing on beautifully crafted interiors infused with vibrant colors. The design needed prioritize both aesthetic appeal and functional efficiency, creating a harmonious living space that reflects contemporary elegance and personal style preferences.
Brief description:
Inakrea Architects: Located in a serene and tranquil suburb of Hyderabad, this interior project showcases a stunning 4500 sft villa situated within a gated community. The villa spans across the ground floor and two additional floors, offering a spacious and luxurious living experience. Designed to harmonize with the surrounding greenery, the interior spaces seamlessly blend elegance, comfort, and nature. This interior project involved significant internal changes to transform a 3-bedroom villa into a 4- bedroom one, catering to the specific requirements of the client. One notable change in the design is the redesigning of the puja (prayer) area on the first floor, which now extends partially into the outdoor space, blurring the boundaries between the indoors and outdoors seamlessly.
MATERIAL & MOOD BOARD
Each room is immersed in unique shades tailored for its inhabitants, Colors carefully chosen to resonate with the user group's preferences. A personalized palette embracing every space, creating a cohesive and individualized atmosphere.
The focus on blending the indoor and outdoor spaces extends throughout the villa. Large windows and glass doors are strategically placed to maximize natural light and provide views of the outdoor area. This integration creates a seamless flow between the interior and exterior, allowing residents to enjoy the beauty of the outdoor surroundings from within the villa. Customized artworks adorn each space, tailored to perfection, Enriching the interior with their unique charm and expression. They elevate the spatial quality, becoming the soul of the ambiance.
In the powder room, mosaic patterns grace the walls, Their beauty effortlessly blending with the house's vibe. A stunning display that captures attention and admiration.Our 3D visuals closely align with our vision, enabling us to craft and visualize the spatial atmosphere and achieve the ideal end product.

A WALK THROUGH THE SPACES
Living Spaces: Multiple living spaces are intelligently distributed throughout the villa, providing residents with various areas to unwind or entertain guests. These living spaces are tastefully designed, featuring plush seating arrangements, artistic decor, and a warm ambiance. Large windows and open layouts create a seamless connection to the outdoors, bringing nature inside.
Dining & Kitchen: The dining area is designed to accommodate both intimate family dinners and larger gatherings. With a stylish and spacious layout, it offers a delightful setting for sharing meals. The dining space is adorned with elegant furniture and accent lighting, enhancing the overall dining experience.
Bedrooms: Tranquil Haven Villa features four spacious bedrooms, each designed to provide privacy and comfort. The bedrooms are elegantly furnished, incorporating a soothing color palette and luxurious materials. Large windows allow natural light to flood in, offering breathtaking views of the surrounding greenery. The bedrooms are equipped with modern amenities to ensure a peaceful retreat.
Home Theatre: Tranquil Haven Villa boasts a state-of-the-art home theatre, where residents can enjoy their favorite movies, shows, or gaming sessions. The theatre is equipped with high-quality audiovisual equipment, plush seating, and ambient lighting, creating an immersive cinematic experience within the comfort of home.

Bar Lounge: A well-appointed bar lounge is a standout feature of the villa, offering a perfect space for relaxation and socializing. It is designed with a sophisticated ambiance, featuring a fully stocked bar, comfortable seating, and stylish lighting. Whether for hosting intimate gatherings or simply unwinding with a drink, the bar lounge provides an inviting atmosphere.
The Puja room :Traditionally a sacred space for prayer and meditation, undergoes a unique transformation in this project. By extending the puja area partially into the outdoor space, a sense of connection with nature is established. This design approach allows natural light and fresh air to filter into the puja room, creating a serene and tranquil atmosphere.
Open Spaces and Greenery: Tranquil Haven Villa prioritizes a connection with nature, with ample open spaces and abundant greenery on every floor. Each floor offers balconies or terraces that overlook the beautiful surroundings, allowing residents to enjoy fresh air and panoramic views. Lush gardens surround the villa, enhancing the overall tranquility and offering a peaceful environment.
Being involved in the interior design of this villa from the early stages was a wonderful opportunity, allowing us to reimagine and transform the space from a 3-bedroom to a 4-bedroom layout. The project encompassed various aspects, including flooring, toilet tiles, lighting, and landscaping, providing a wide scope for creativity and innovation. We thoroughly enjoyed every stage of the project, embracing the chance to bring our vision to life and create a stunning living environment for the residents.





















































