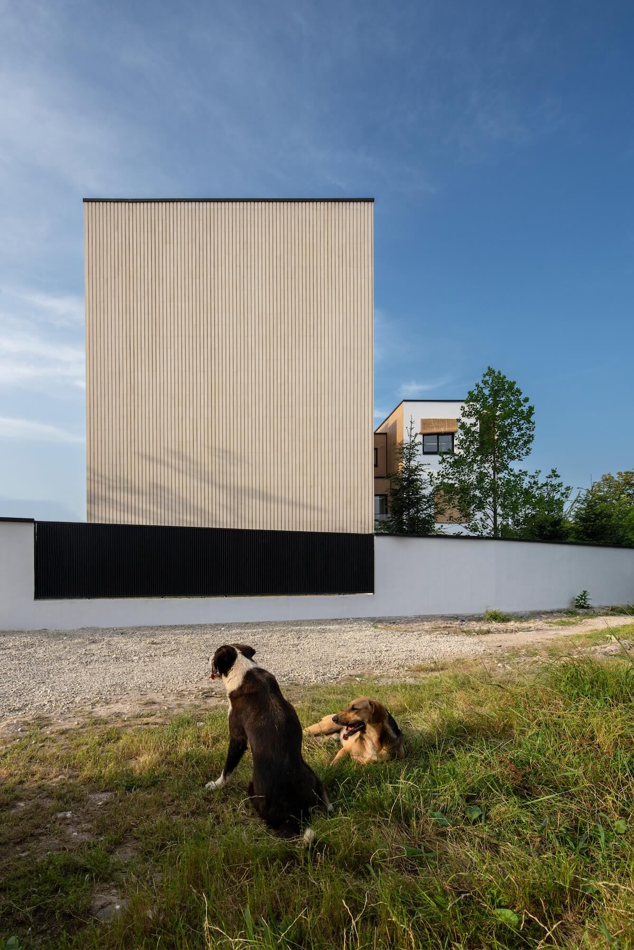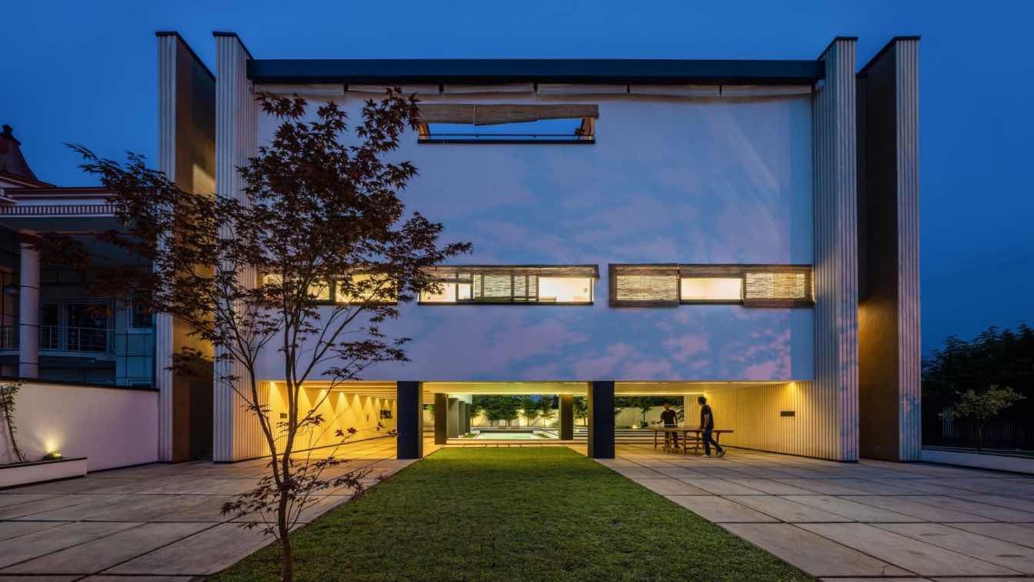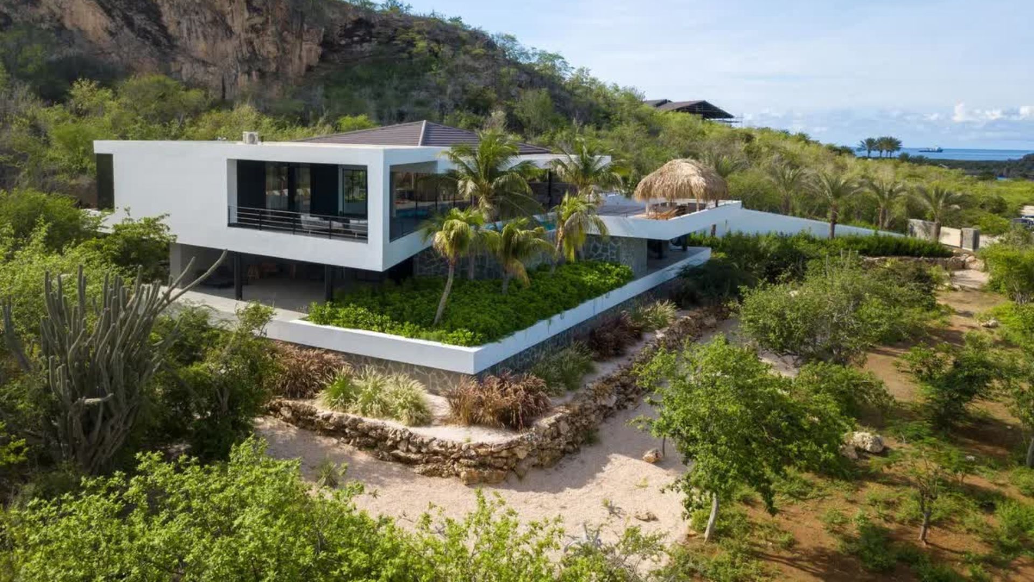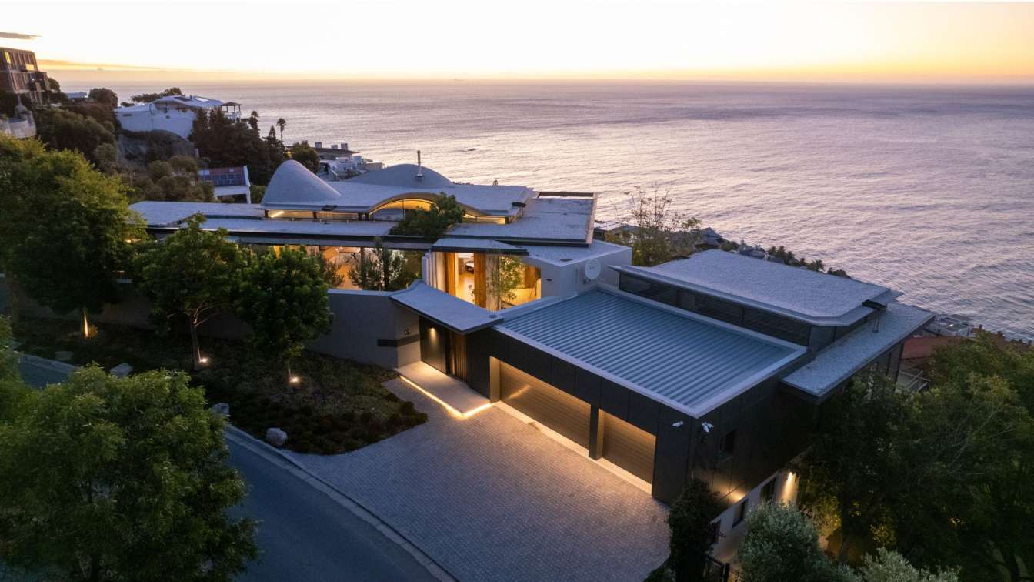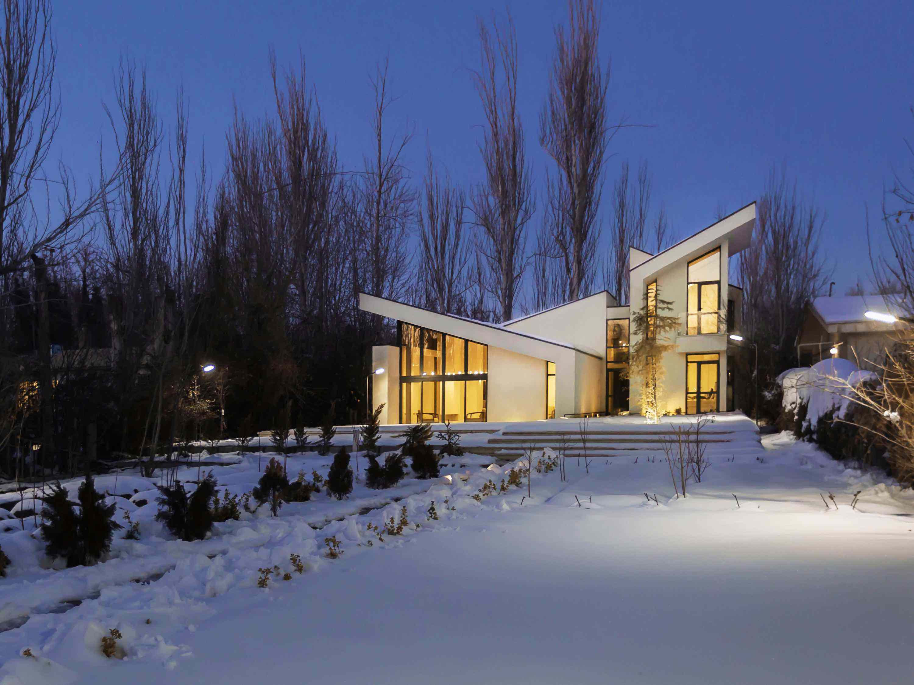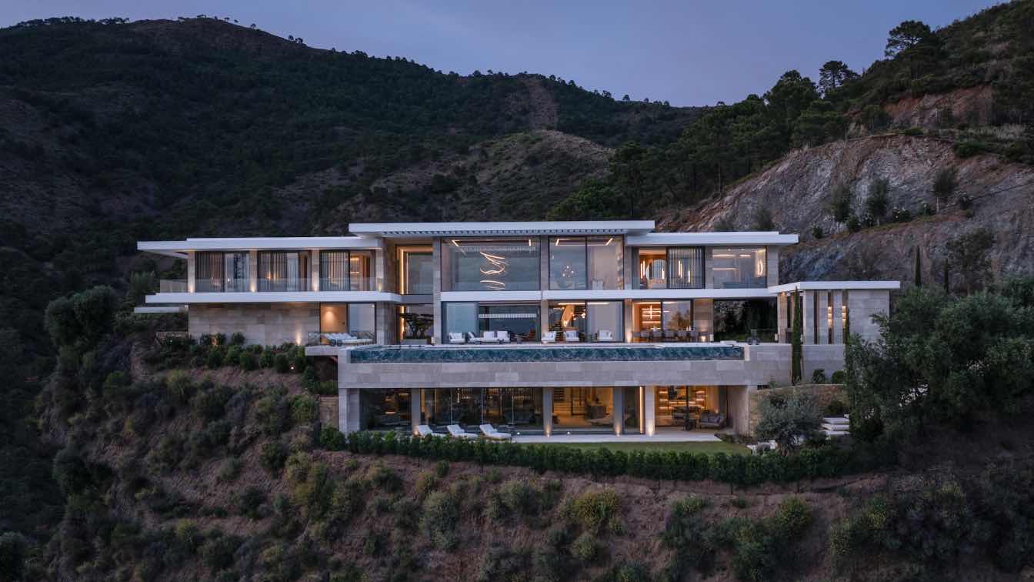NaP Studio: The urban structure of Northern Iran, characterized by vast green lands and fertile soil, has seen changes in recent years due to population growth and rising land prices. This has resulted in smaller divisions of land, leaving limited usable space after construction and diminishing outdoor activities. The disappearance of open space has eroded the unique life and culture that once thrived in the outer areas.
To address this, the design process draws inspiration from the traditional houses of the region, with large courtyards and the contrast between indoor and outdoor living. The goal is to create a transitional space that embraces the tension between tradition and modernity.
The main idea of the project is to utilize the ground floor as a platform for various activities across the entire site, minimizing the building's footprint. By locating the internal spaces on the upper level, the land surface is organized in a free and uniform manner, incorporating the concept of a courtyard.
The suspended mass of the building on the ground floor preserves the quality of the courtyard space and privacy is provided facing the city by using a movable curtain. From the side of the city, it has a view similar to the surrounding buildings, and on the other hand, it is active and dynamic in facing nature.
In selecting building materials, a combination of modern cement and traditional straw, which is compatible with the region's climate, has been utilized to maintain the spatial quality of old houses.

















