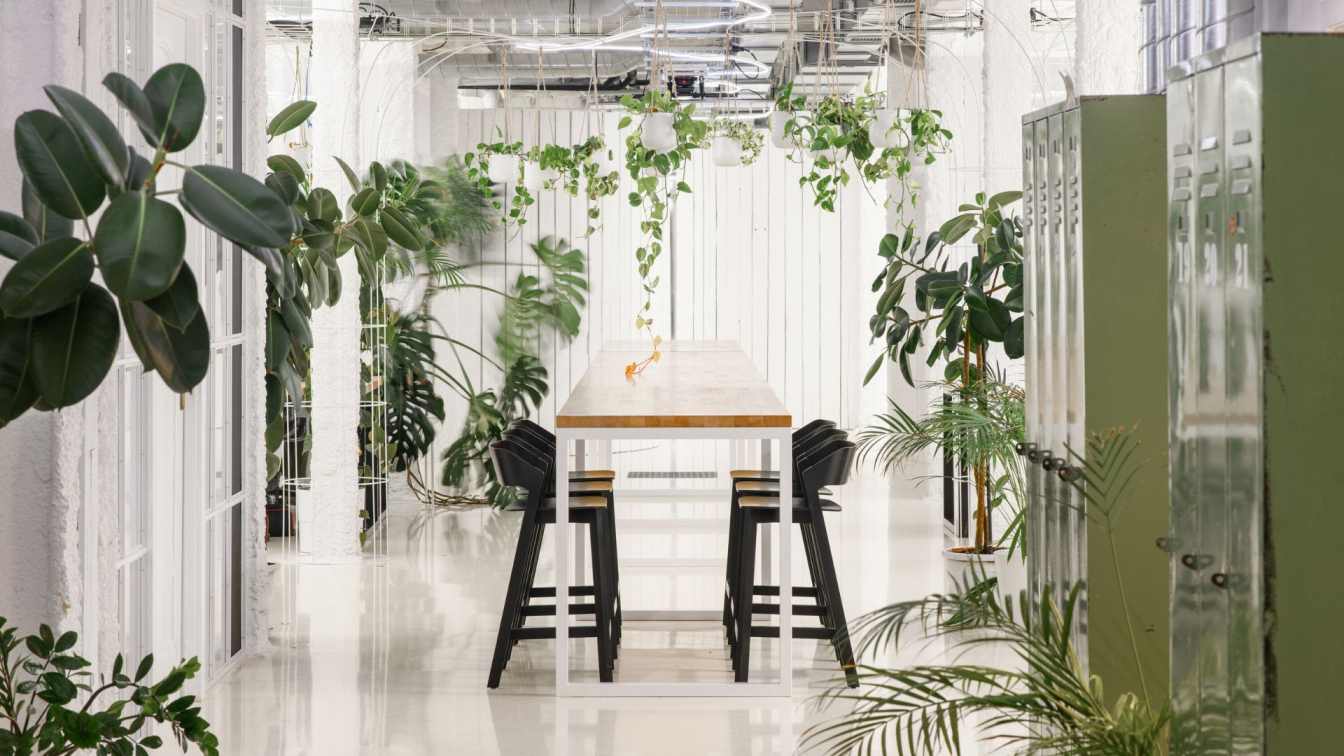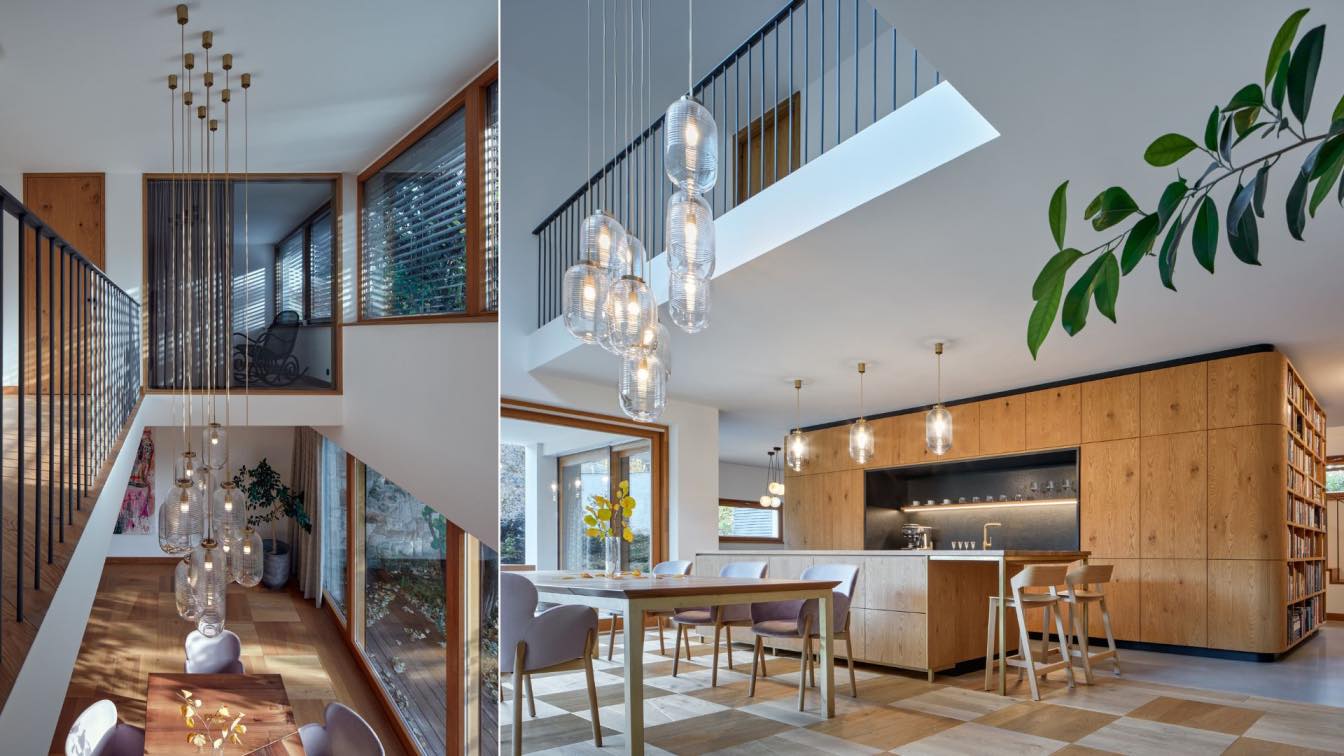After 6 years, we are returning to Palác Karlín, the headquarters of the marketing agency Czech Promotion, to create another distinctive office space of over 1000 m2, which differs from the current design trends with its airiness, diverse structures and recycled materials.
Project name
Czech Promotion Offices Vol. 2
Architecture firm
KURZ architects
Location
Thámova 289, Prague, Czech Republic
Photography
Lucie Fenclová
Principal architect
Zuzana Kurz, Jan Kurz
Design team
Jakub Fišera, Johanna Nováková
Collaborators
Realization: 4interior&tiles
Material
Trowel finished floor – floor. Welded wire mesh – ceiling soffits, protection of steel columns – hangers. Wood – wall panelling, floor. Textile – upholstery
Typology
Office › Interior Design
After several months of intensive work, the interior of Klánovická Villa has been completely transformed into a comfortable and functional interior full of natural materials, muted, earthy colours, unique furniture and custom-made accessories.
Project name
Family Villa in Klánovice
Architecture firm
KURZ architects
Location
Klánovice, Prague, Czech Republic
Principal architect
Jan Kurz, Zuzana Kurz
Built area
273 m²; Gross floor area 456 m²; Usable floor area 372 m²
Collaborators
Green roof: Zahradní architektura KURZ
Construction
4interior&tiles
Material
Oak, Cement Screed, Afghan Wool, Brass, Ceramic Tiles, Velvet, Granite, Glass
Typology
Residential › Villa



