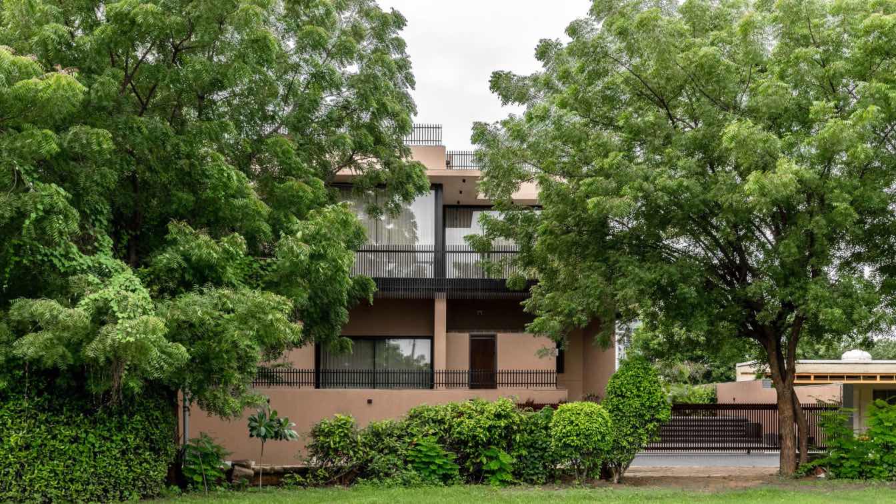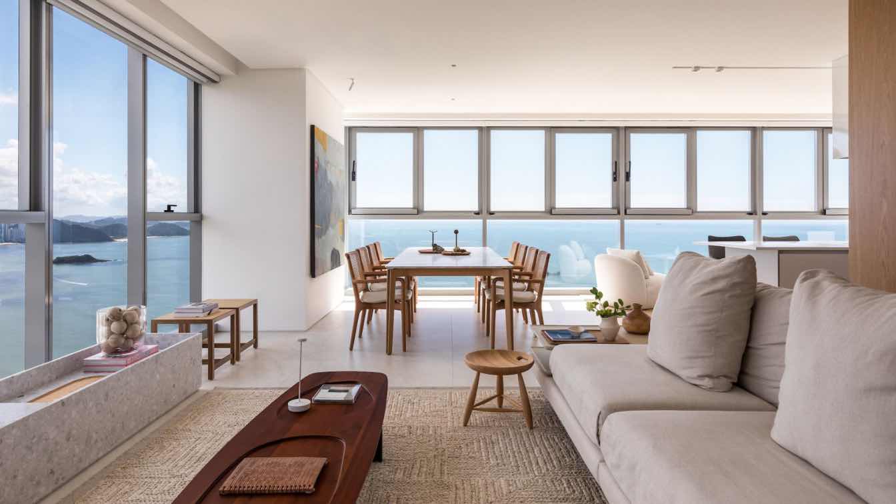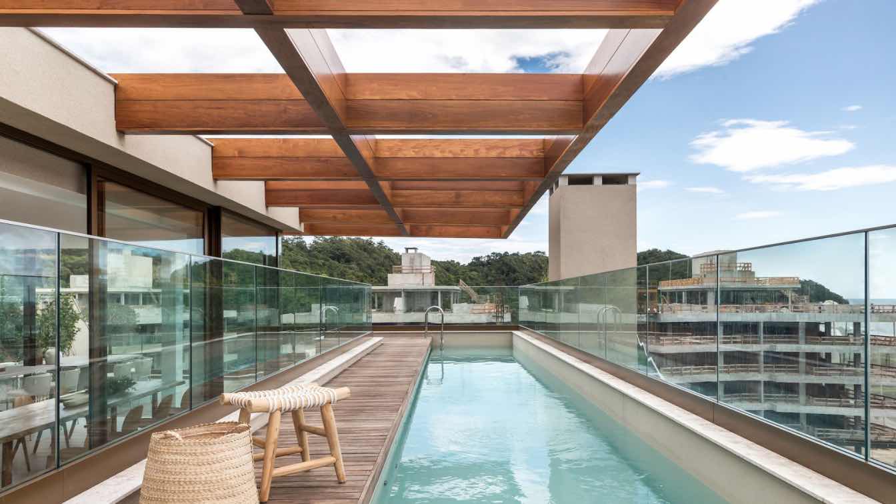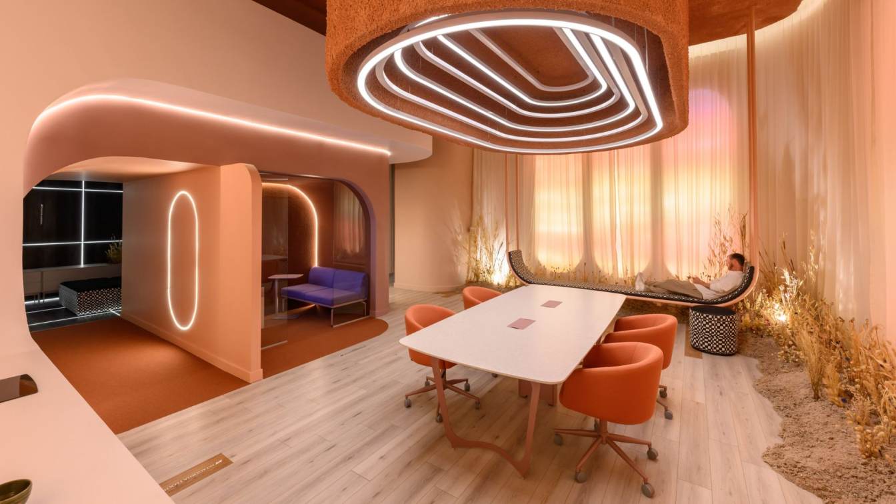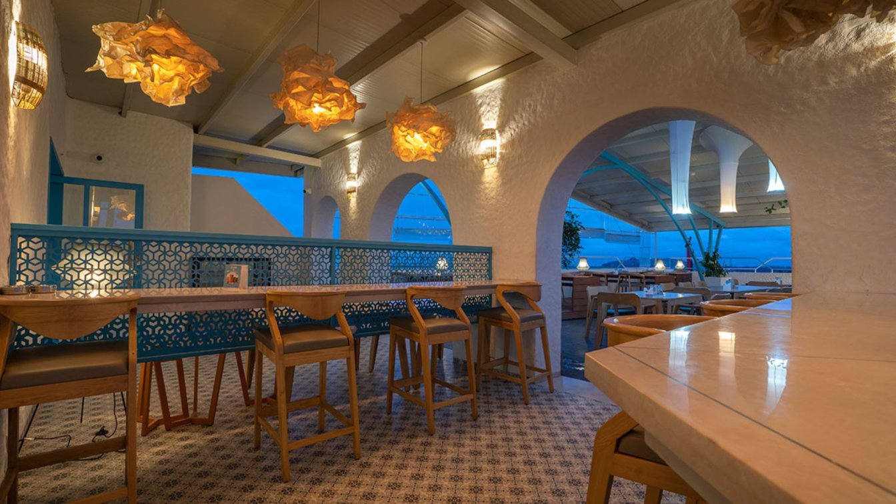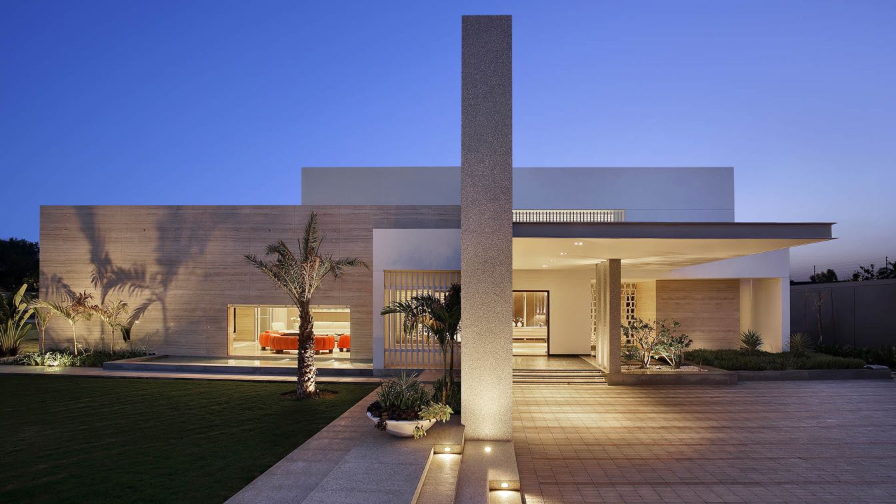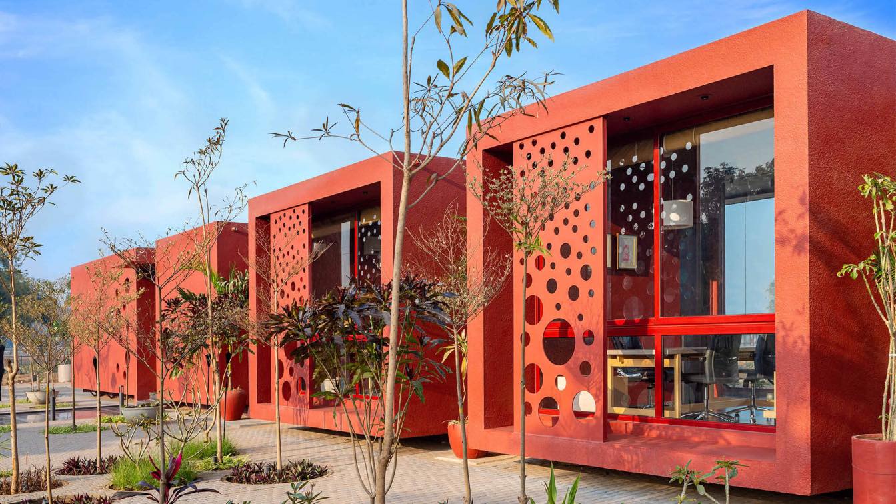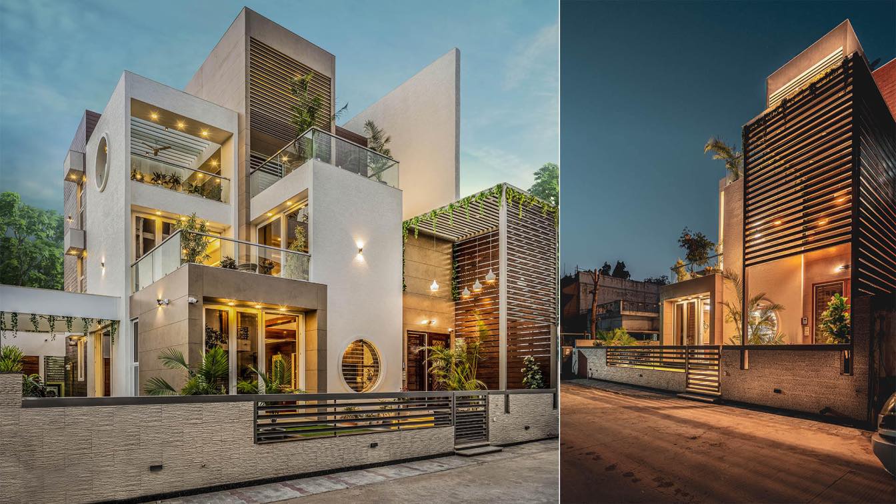Jagrut Shah Architect and Associates: With an area of 590 sqm, this project is located within a gated community, surrounded by densely grown trees. The site itself faces the community's main garden.
Project name
Bhagwati Bungalow
Architecture firm
Jagrut Shah Architect and Associates
Location
Ahmedabad, Gujarat, India
Photography
2613apertures
Principal architect
Jagrut Shah, Keval Vadaliya
Design team
Vishwa, Rutva, Anushree
Interior design
Jagrut Shah Architect and Associates
Structural engineer
AMU Consulting Engineers
Landscape
Jagrut Shah Architect and Associates
Lighting
Wipro Lighting, Noble Lights
Visualization
Jagrut Shah Architect and Associates
Tools used
ZWCAD, SketchUp, Lumion
Budget
3 crore (30 million) INR
Typology
Residential › House
Simara Melo: This 236m² apartment has undergone an interior renovation and was developed to be a family retreat on vacation. Residents of a house in Mato Grosso, central-western Brazil, were
looking for a property to relax and enjoy leisure time in the south of the country.
Project name
Sea Front Apartment
Architecture firm
Simara Melo Arquitetura
Location
Balneário Camboriu, State of Santa Catarina, Brazil
Photography
Eduardo Macarios
Principal architect
Simara Melo
Design team
Simara Melo, Anajuliagm Elisa Franca
Collaborators
Callescura Valeria Mara Francini
Interior design
Simara Melo, Ana Juliagm Elisa Franca
Environmental & MEP engineering
Tools used
ZWCAD, SketchUp
Typology
Residential › Apartment
Praia Brava, in the city of Itajaí, in Santa Catarina, is the setting for this 760m² duplex penthouse, designed for a couple with two young daughters.
Project name
Itajaí Penthouse Apartment
Architecture firm
Simara Mello
Location
Praia Brava, Municipality of Itajaí, Santa Catarina, Brazil
Photography
Eduardo Macarios
Principal architect
Simara Mello
Design team
Simara Mello, Ana Júlia Guimarães
Collaborators
Administrative / works: Valéria Callescura. Administrative / Financial: Mara Francini
Interior design
Simara Mello, Ana Júlia Guimarães, Elisa Franca Kartabil
Environmental & MEP engineering
Material
Neutral tones and natural materials
Construction
Remodeling Simara Mello
Tools used
ZWCAD, SketchUp
Typology
Residential › Apartment
"Green Home Office" is based on two main ideas: hybridization and sustainability. In terms of hybridization, it seeks to merge the universe of corporate architecture with residential architecture, creating a flexible space that can be both a home and an office, depending on the user's needs and perspective.
Project name
Green Home Office
Architecture firm
Estudio Ebras, Hause Möbel
Location
Nueva Córdoba neighborhood, Córdoba, Argentina
Photography
Gonzalo Viramonte
Collaborators
Vídeo: Matías Meaglia, Juan Manuel Ruiz de Galarreta
Tools used
ZWCAD, SketchUp
Typology
Commercial › Office
Cafe Azzure, designed by DS2 Architecture, encapsulates and contextualizes the very essence of the pristine and serene Greek island through its architectural and material vocabulary. The design approach was to create, curate and establish an experience that amalgamates cultures and holistically comes across as a space that is international in its v...
Architecture firm
DS2 Architecture
Location
Bengaluru, India
Principal architect
Mueen Haris
Design team
Ar. Raghuvamshi AB, Ar. Harsha
Collaborators
Written by: Ar. Kritika Juneja
Interior design
DS2 Architecture
Structural engineer
Civil engineer: Maaz; Structural engineer: A B Associates, Bengaluru
Landscape
DS2 Architecture
Tools used
ZWCAD, SketchUp, Affinity Photo
Material
mosaic tiles, cane, wood, stamped concrete, marble, fabric, fluted glass, metal, exposed bricks, ceramic.
Typology
Hospitality › Cafe
Kabir house is a single family dwelling in Baroda, Gujarat. USINE STUDIO – led by young duo’s Yatin and Jiten, gently merged the house with landscape, creating a much valued feeling of serenity, and a tranquil amalgamation with nature.
Project name
Kabir Bungalow
Architecture firm
Usine Studio
Location
Vadodara, Gujarat, India
Principal architect
Yatin Kavaiya & Jiten Tosar
Design team
Yatin Kavaiya, Jiten Tosar, Shalini Pereira, Chitra Sindhkar
Interior design
Usine studio
Civil engineer
Mayur Thakkar
Structural engineer
R V Patel
Environmental & MEP
Mayur Thakkar
Supervision
Mayur Thakkar
Visualization
Suhit Gajjar
Tools used
ZWCAD, Adobe Photoshop
Construction
Mayur Thakkar
Material
Italian marble, wood, wall textures, wall paint, natural stones, glass
Typology
Residential › House
tHE gRID Architects: This is a site office of a real estate development where visitors can familiarise themselves with the salient features of the premium Apartment scheme.
Architecture firm
tHE gRID Architects
Location
Gandhinagar, Ahmedabad, Gujarat, India
Photography
Vinay Panjwani
Principal architect
Snehal Suthar and Bhadri Suthar
Design team
Snehal Suthar and Bhadri Suthar
Collaborators
Carpenters brand for furniture and local artist for art
Interior design
tHE gRID Architects
Structural engineer
DUCON
Environmental & MEP
Ravi Engineering
Construction
Vinayak Estate
Supervision
Vinayak Estate
Visualization
Snehal Suthar
Material
Cement fiberboard, Concrete, Ceramic patterned tile, Wood and M.S, Local species of trees and plants
Client
Jay Purohit, Parth Purohit, Aditya Goenka
Prashant Parmar Architect / Shayona consultant: Located in the densely populated surroundings of Paldi area in Ahmedabad, is this compact plot of 42’ x 62’. Exposed to the residential developments on the three sides and a road in the front, it would be needless to say that the design approach for the house had to create a sense of privacy and secur...
Project name
Stepped Cube House
Architecture firm
Shayona consultant
Location
Paldi, Ahmedabad, Gujarat, India
Principal architect
Prashant Parmar
Design team
Harikrushna Pattani, Hemang Mistry, Ashish Rathod, Pooja Solanki, Vasavi Mehta
Collaborators
Casa Ricca, Light Inside, The furnishing Gallery
Interior design
Shayona consultant
Civil engineer
Aarvi Construction
Structural engineer
Dolmen Engineering & Design services
Environmental & MEP
Shayona consultant
Landscape
Shayona consultant
Lighting
Shayona Consultant
Supervision
Aarvi Construction
Visualization
Shayona consultant
Tools used
ZWCAD, SketchUp
Construction
Aarvi Construction
Material
Brick , Concrete, Modified Clay material, White Stone Crete texture, M.S.Channel, M.S.box, Italian Marble, Teak wood, Veneer, PU finishes, Acrylic Paints, Fabric
Typology
Residential › House

