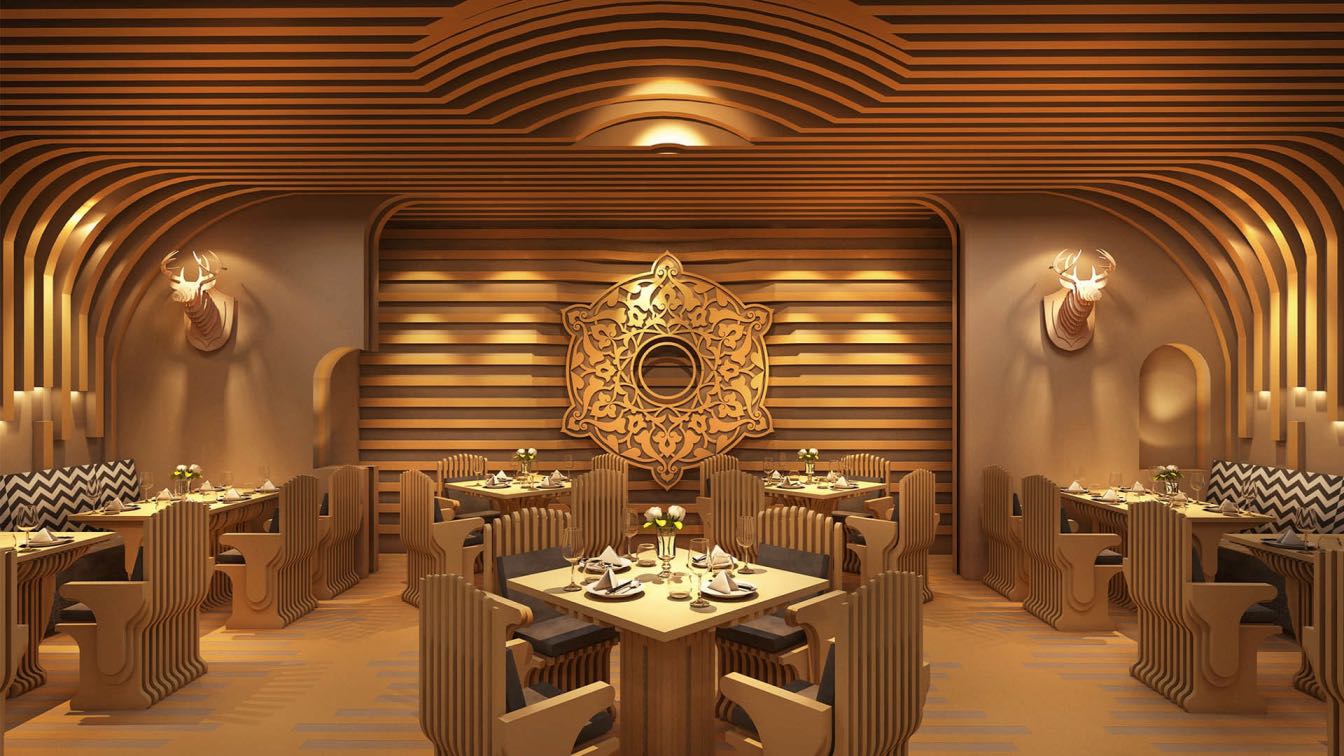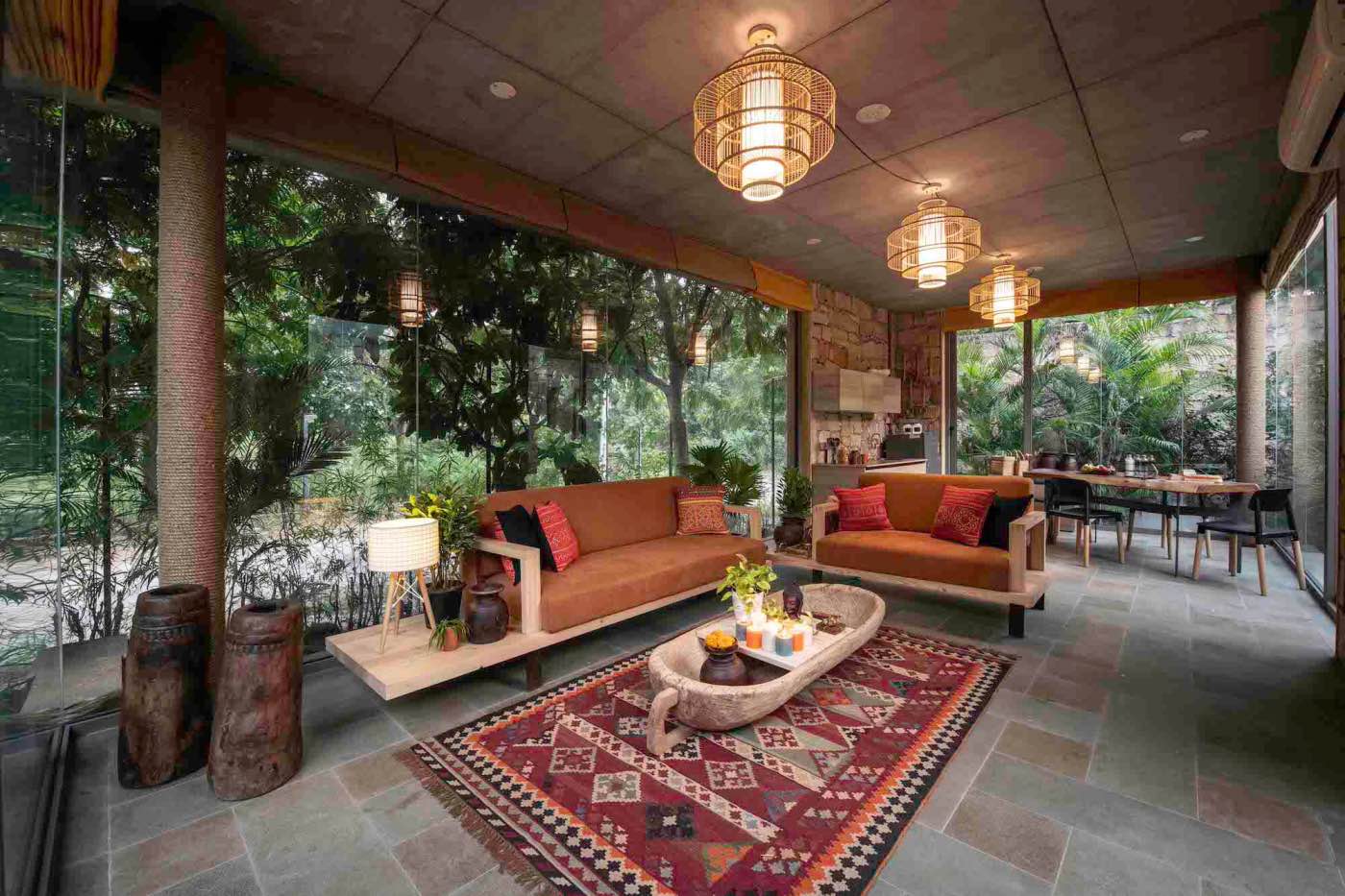Designed by award winning practice from Mumbai, India Prashant Sutaria Architects – PSA. MANDALA is conceptualized as a modern ‘Avtaar’ of classical elements!
Architecture firm
Prashant Sutaria Architects – PSA
Tools used
ZWCAD, Autodesk 3ds Max, V-ray, GIMP
Principal architect
Prashant Sutaria
Design team
Prashant, Namrata, Pravin Kumar, Pratik
Collaborators
Faircon Uno
Visualization
Prashant Sutaria Architects, Design Max Studio
A small, intimate weekend home situated near Ahmedabad that celebrates materiality and the relationship between the manmade and the natural - reducing carbon footprints. We used earthy, local materials, shaped and worked by local hands, to build this modest, private retreat. The surroundings were left largely undisturbed while building this ecologi...
Architecture firm
tHE gRID Architects
Location
Ahmedabad, Gujarat, India
Photography
Photographix India, Inclined Studio (Video credits)
Principal architect
Snehal Suthar and Bhadri Suthar
Design team
Snehal Suthar and Bhadri Suthar
Collaborators
Local craftsmen
Interior design
tHE gRID Architects
Structural engineer
inhouse
Environmental & MEP
inhouse
Landscape
tHE gRID Architects
Visualization
Snehal Suthar and Bhadri Suthar
Tools used
ZWCAD, Adobe Photoshop, SkethUp, Nikon and Sony camera
Material
Yellow dhrangadhdra stone, Exposed concrete, Reclaimed wood, MS, Reclaimed jute, Reclaimed rope, Glass, Kotah,
Typology
Residential › Weekend villa



