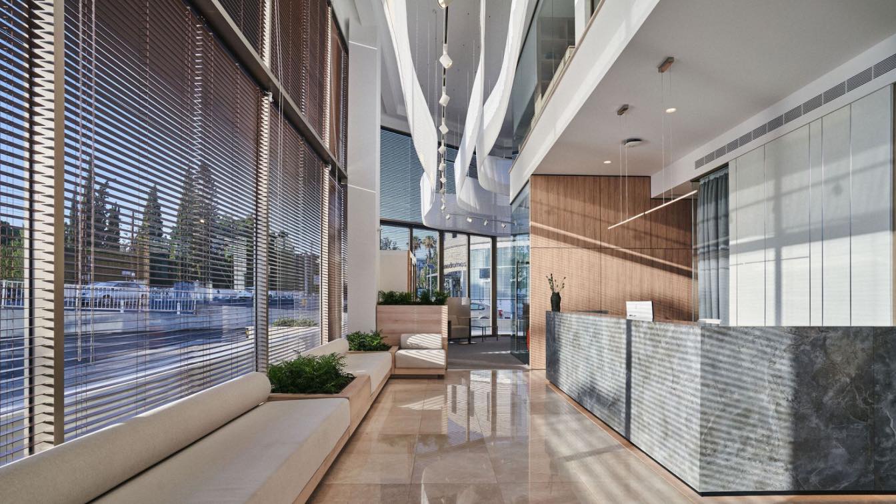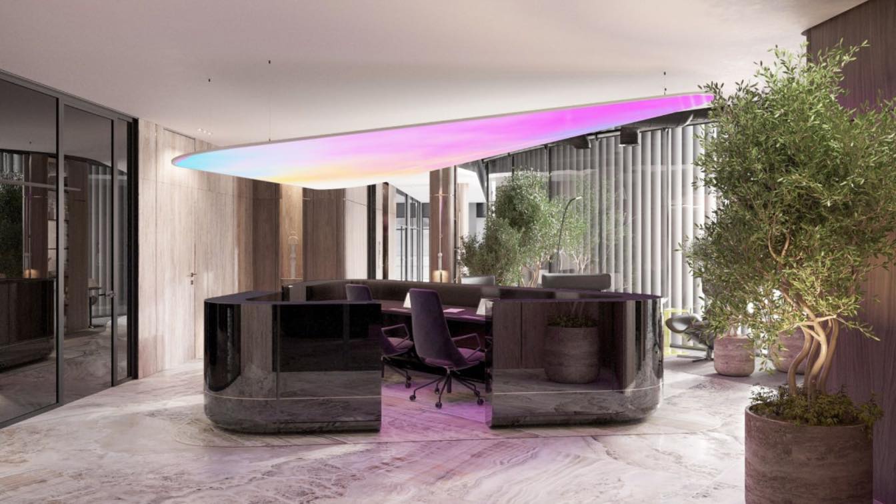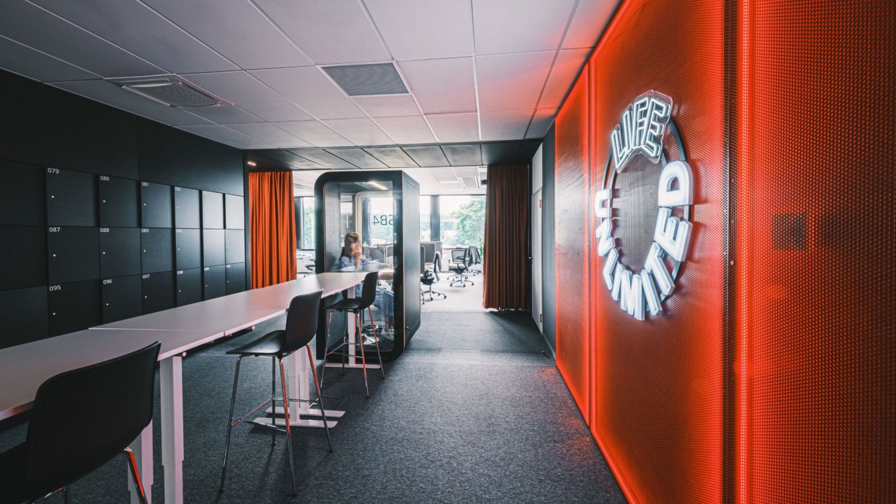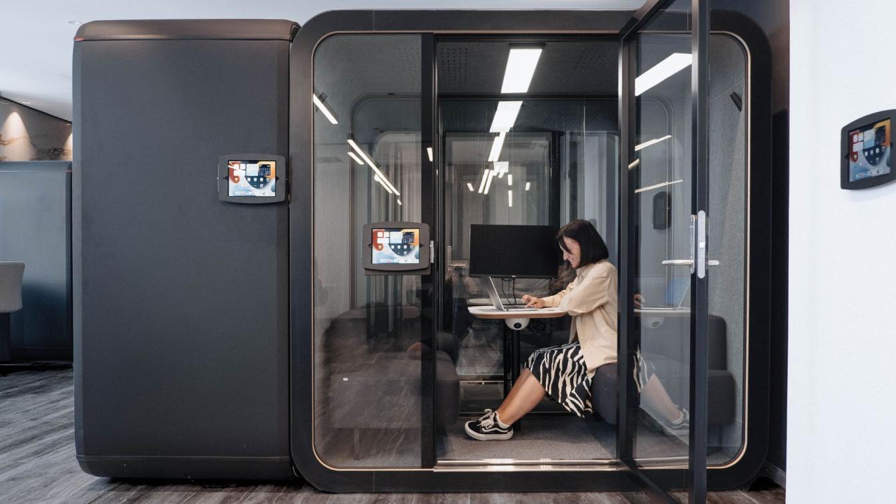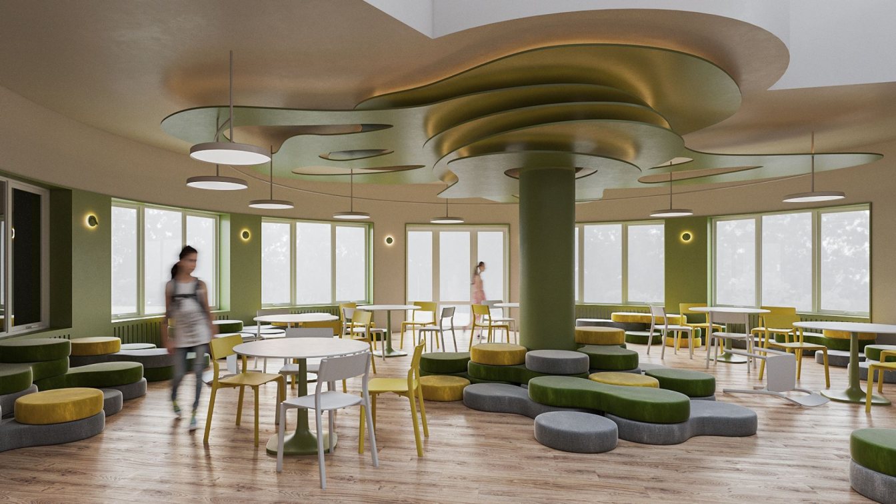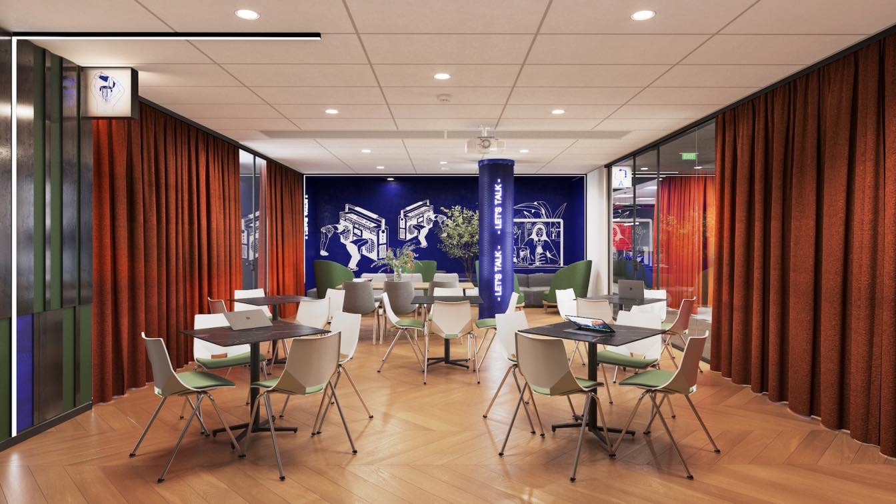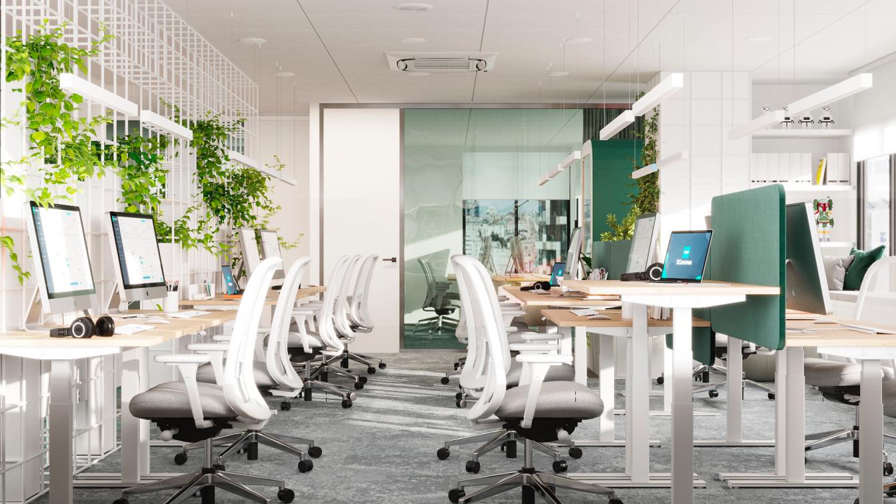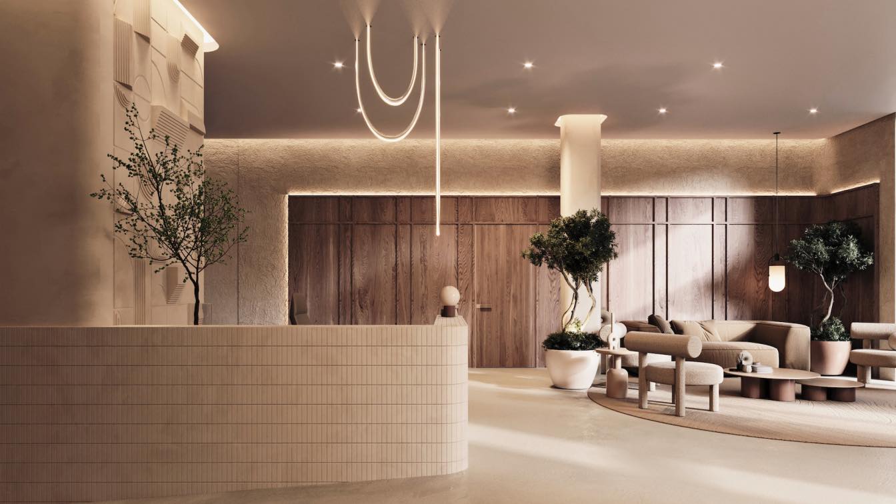ZIKZAK Architects have completed work on the project for the Cypriot office of the legal company Enalian. The client wanted a comfortable and stylish workspace done in light shades. The designers set out to create a space with an atmosphere of stability, calmness, confidence, and comfort. They drew inspiration from the tranquil coastal landscapes o...
Architecture firm
ZIKZAK Architects
Location
Limassol, Cyprus
Principal architect
Vlad Havrylov
Design team
V. Gavrylov, M. Ternova, I. Yashyn, A. Klatchun, A. Yehiiants, A. Makarenko, N. Zykh, T. Zykh
Interior design
ZIKZAK Architects
Client
Legal Company Enalian
Typology
Commercial › Office Building
The design of office interiors goes beyond aesthetics – it is an art that combines functionality, creativity, and psychology to create an inspiring workspace. Ihor Yashyn, the leading designer at ZIKZAK Architects, invites you behind the scenes of the profession and reveals 7 secrets from an interior design expert for offices, which make these spac...
Written by
Ihor Yashyn, lead designer at ZIKZAK Architects
Photography
ZIKZAK Architects
The concept of the workspace revolves around modern and minimalist design, incorporating bold colors, neon lighting, and metallic surfaces. The design team developed an entire story, centered around the image of a lightning-fast warrior as the main motif of the interior composition. References to the key character are encrypted in the main communic...
Project name
Prague Office “Chromatic”
Architecture firm
ZIKZAK Architects
Location
Prague, Czech Republic
Photography
Prokop Laichter
Principal architect
Anastasia Apostu
Design team
Project team: A. Apostu, V. Boychuk, M. Ternova; V
Typology
Commercial › Office Building
ZIKZAK Architects have designed a new office in Cyprus for an international IT company. The client's task was to redesign an existing working environment that would meet the requirements of a modern office for top management. Eventually, the team plans to relocate to another building, so it was important to carefully allocate the project budget
Project name
SEVERITY Cyprus
Location
Limassol, Cyprus
Photography
Myrto Economides, Victoria Bureeva
Principal architect
Viktoryia Kamisarava
Design team
. Yashin, А. Klachun, J. Balina, L. Tsymbal, O. Konoval, K. Hristostomu
Interior design
ZIKZAK Architects
Typology
Commercial › Office Building
A new creative educational space. In the suburbs of Warsaw, an educational institution for learning, creativity, and inspiration is being built – the STUDY.UA school designed by ZIKZAK Architects. The team of designers and architects has completed the redesign of an existing building and despite tight deadlines and budget constraints, has created a...
Project name
STUDY. UA school
Architecture firm
ZIKZAK Architects
Principal architect
A. Apostu
Design team
A. Apostu, M. Ternova, I. Yashin, V. Boychuk
Client
Education company STUDY. UA
Typology
Educational Architecture › School
Every square meter of commercial space should be used effectively to increase productivity, profitability, and business revenue growth. Achieving this goal depends on the speed of completing three tasks: attracting new customers, forming the best team, and transitioning the team into maximum efficiency mode. Solving these tasks begins at the stage...
Written by
Alesia Karnaukhova, CEO at ZIKZAK Architects
Photography
ZIKZAK Architects
The office for 3Commas became one of the first projects of ZIKZAK Architects on Cyprus. Therefore, the team had to immediately immerse themselves in a new environment and understand the differences in the design process. After all, incorrectly set priorities at the beginning can lead to a missed deadline at the finish line. But the team coped with...
Project name
3Commas Office
Architecture firm
ZIKZAK Architects
Tools used
Autodesk 3ds Max, Corona Renderer
Principal architect
O. Konoval
Design team
A. Yehiiants, I. Gavva
Collaborators
O. Konoval, I. Gavva, O. Gorbach, A. Yehiiants
Client
International crypto-trading company 3Commas
Typology
Commercial › Office
The concept of "homey and cozy" is no longer enough for the modern hospitality industry. A good hotel must provide its guests with a level of relaxation that is better than what they experience at home, leaving them with an unforgettable experience and a desire to return again and again. In the highly competitive and in-demand hotel business, origi...
Written by
Alesia Karnaukhova, CEO at ZIKZAK Architects
Photography
ZIKZAK Architects

