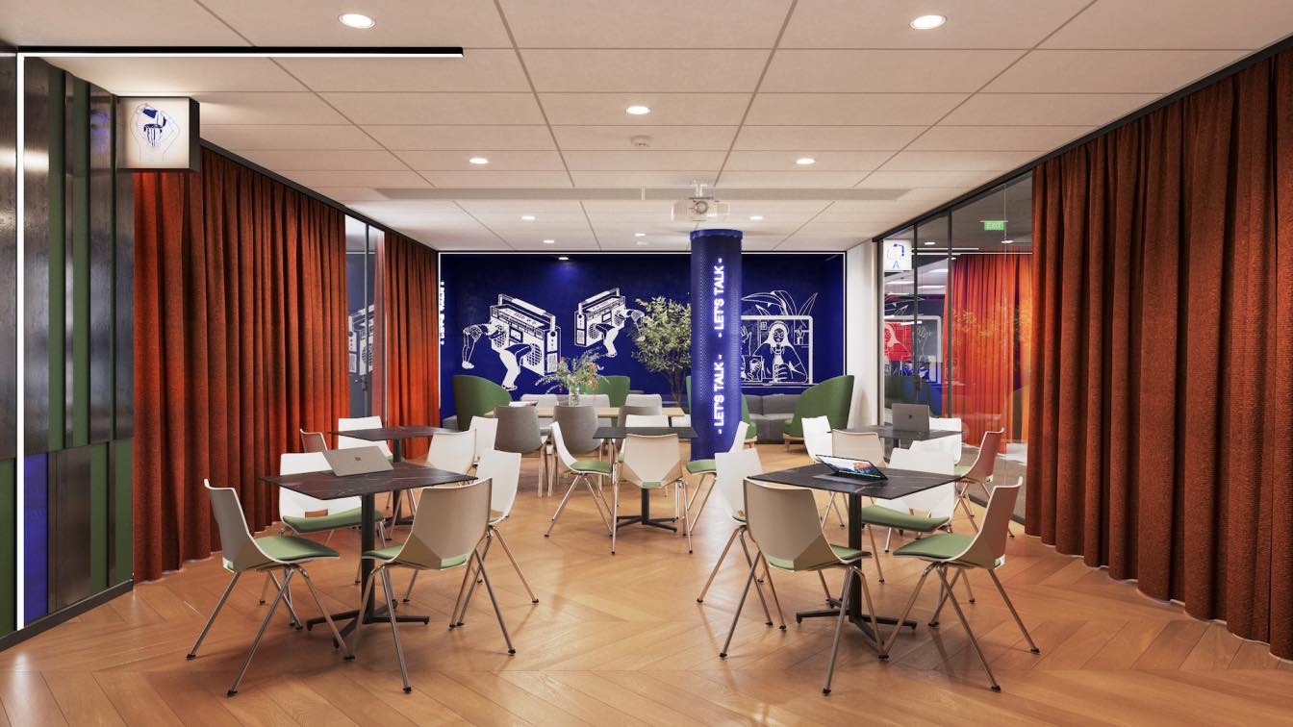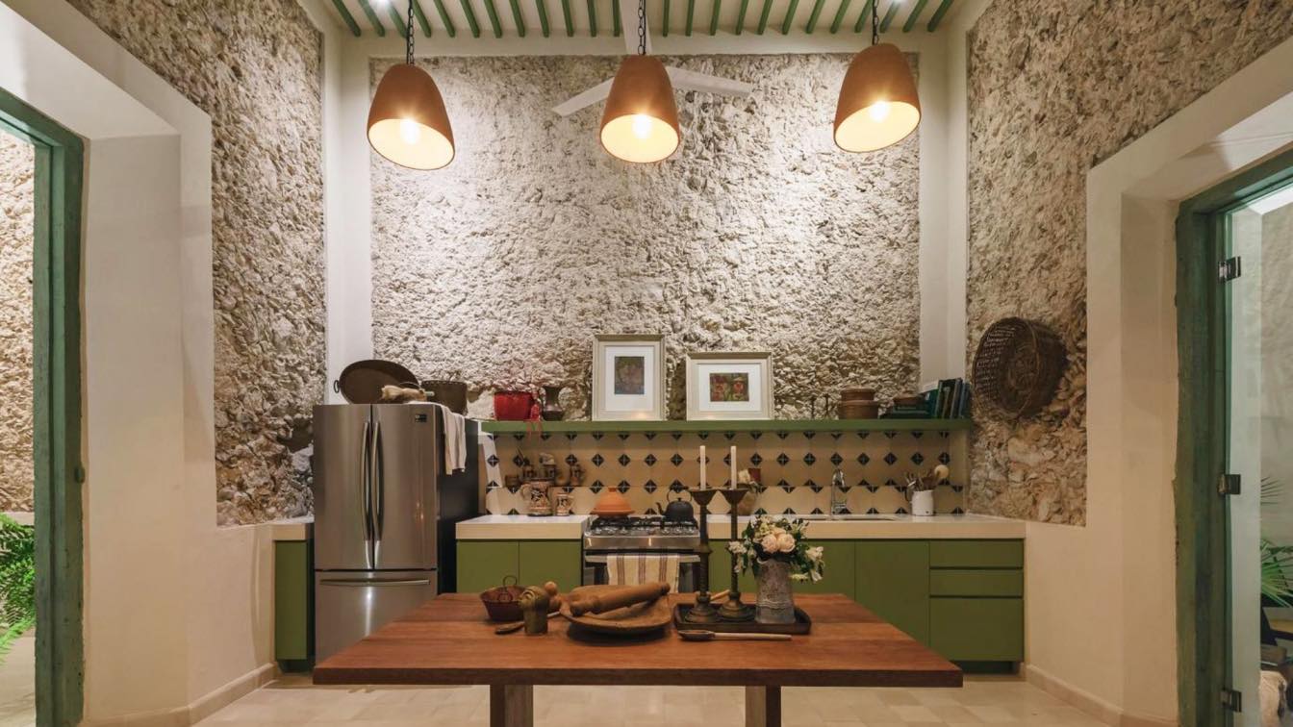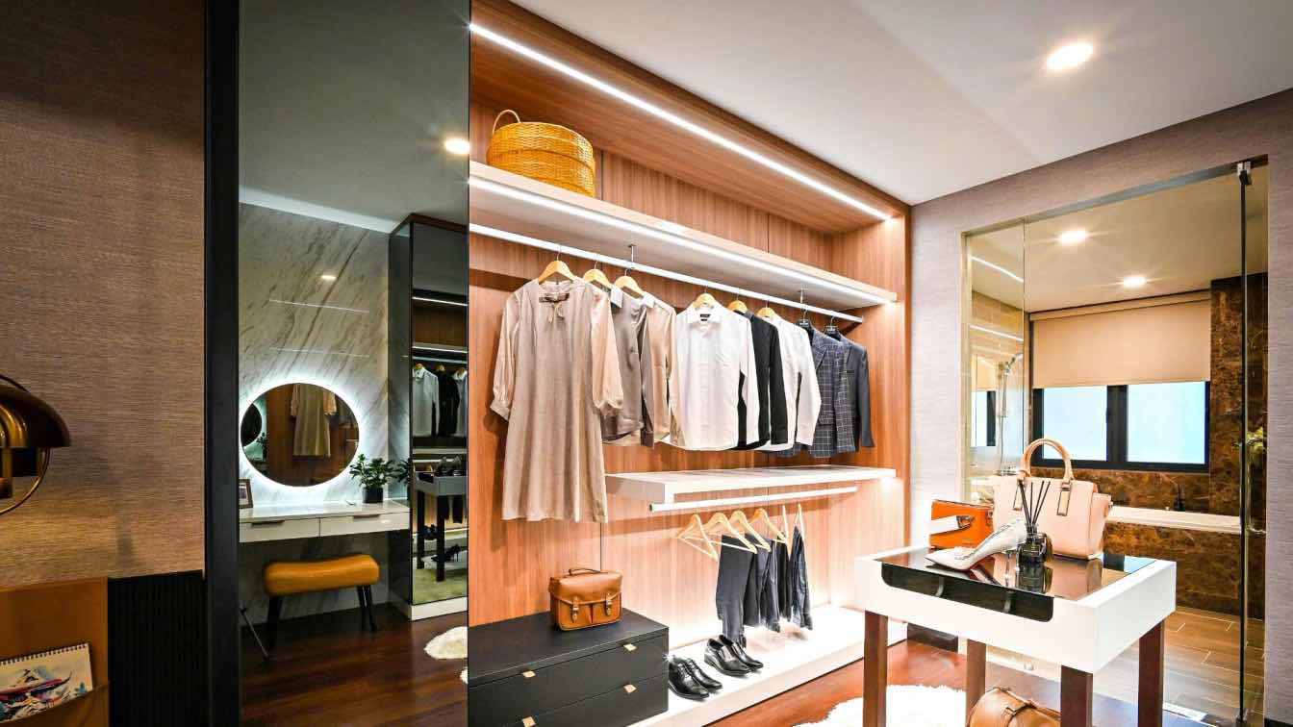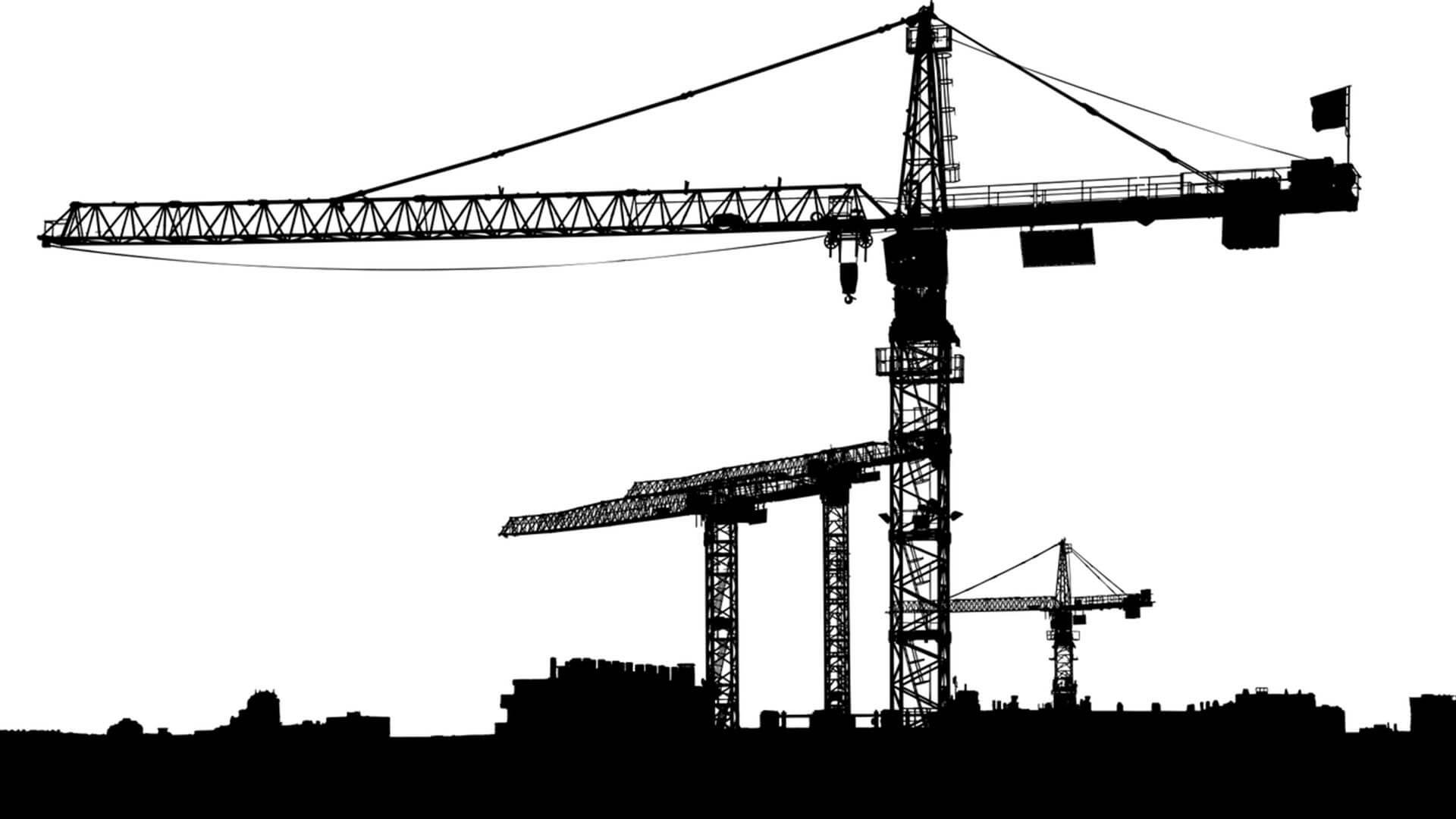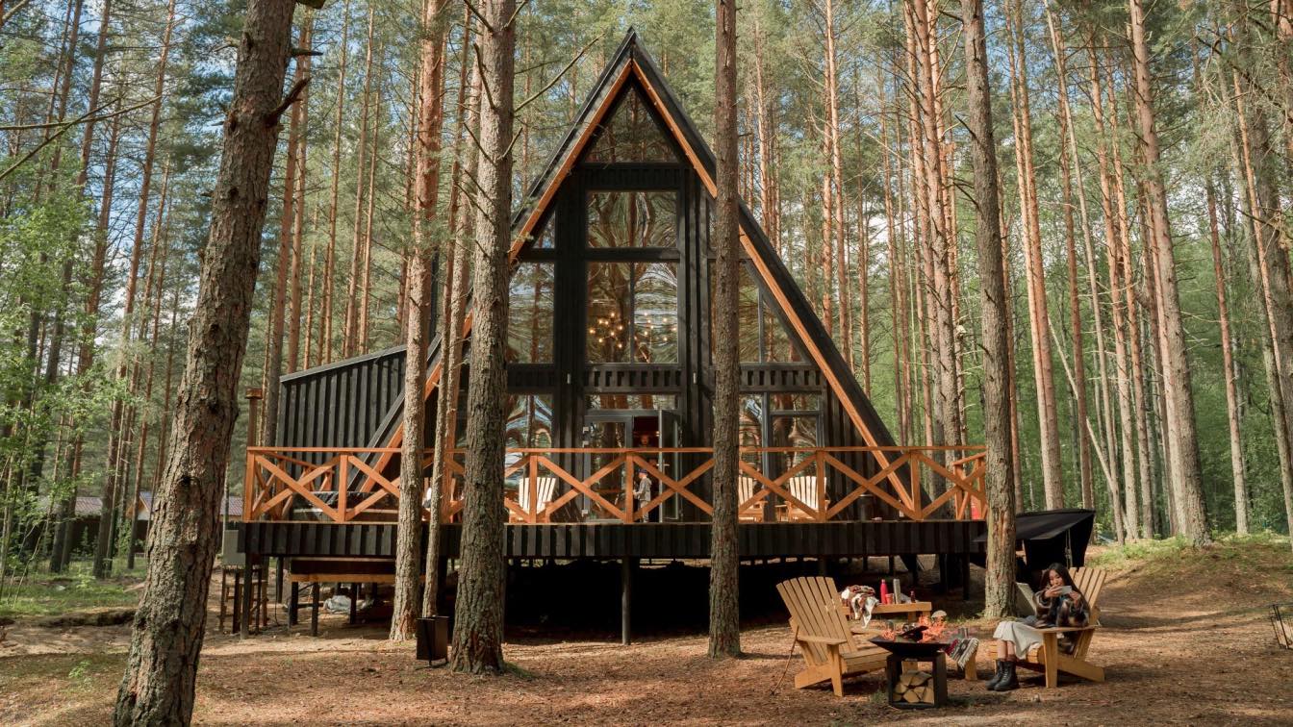Every square meter of commercial space should be used effectively to increase productivity, profitability, and business revenue growth. Achieving this goal depends on the speed of completing three tasks: attracting new customers, forming the best team, and transitioning the team into maximum efficiency mode. Solving these tasks begins at the stage of planning and design.
Along with increasing profits, the success of a business also depends on reducing costs. And here again, architects come in handy. According to the International Interior Design Association (IIDA), excellent workspace design can reduce real estate costs by up to 30%.
The first step in optimizing commercial space is understanding its purpose. What is the business trying to achieve, and how can the space contribute to achieving those goals? For example, retail spaces should be open to showcase products, offices should be functional for individual and team work, and hotels and restaurants should be comfortable for creating unforgettable guest experiences.
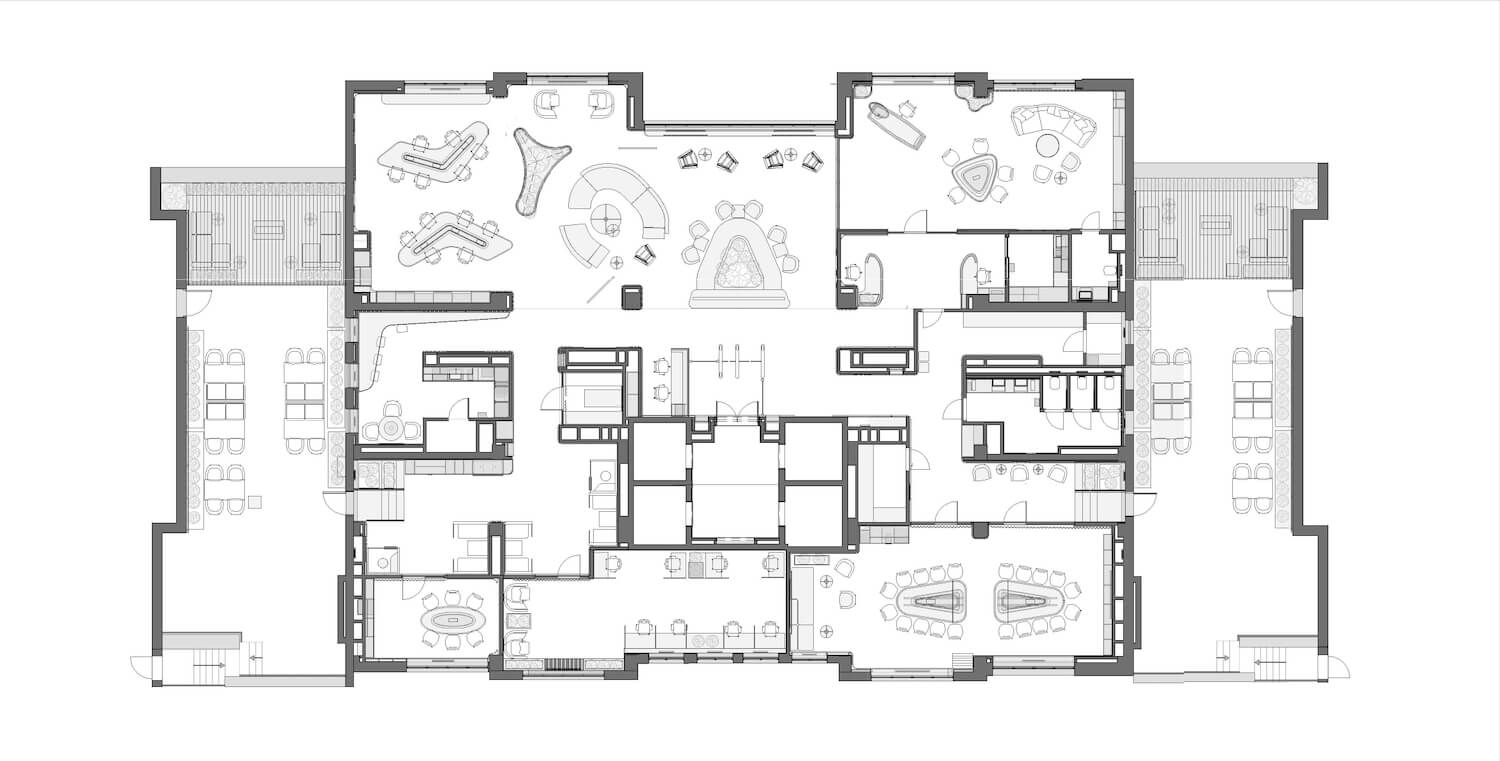
The basic stage of organizing a space is the development of a layout plan. When creating a layout plan, it is important to consider the long-term goals of the business. Will the space need to be expanded in the future? Will changes in the business model affect the size of teams and how they interact? Designers develop the structure of the space based on the client's business processes. Proper placement of functional zones and rooms speeds up communication between departments, and thus, speeds up the execution of business processes. In addition, it is important to consider the rhythms of emotions and feelings that determine the order of space allocation during the planning stage. Adjacent rooms should differ in visual, acoustic, and tactile characteristics; otherwise, the space will be monotonous, and monotony is the enemy of efficiency. The trend of grouping all meeting rooms in one block or using open spaces with high capacity has become outdated. Modern multifunctional spaces are mixed and intersected. ZIKZAK Architects already develop scenarios of emotions and feelings in space at the concept stage and rely on them in further design. This approach allows creating a space with predictable rhythms of impressions and attention states. Such rhythmicity allows switching, prevents thought stagnation, and improves work efficiency.
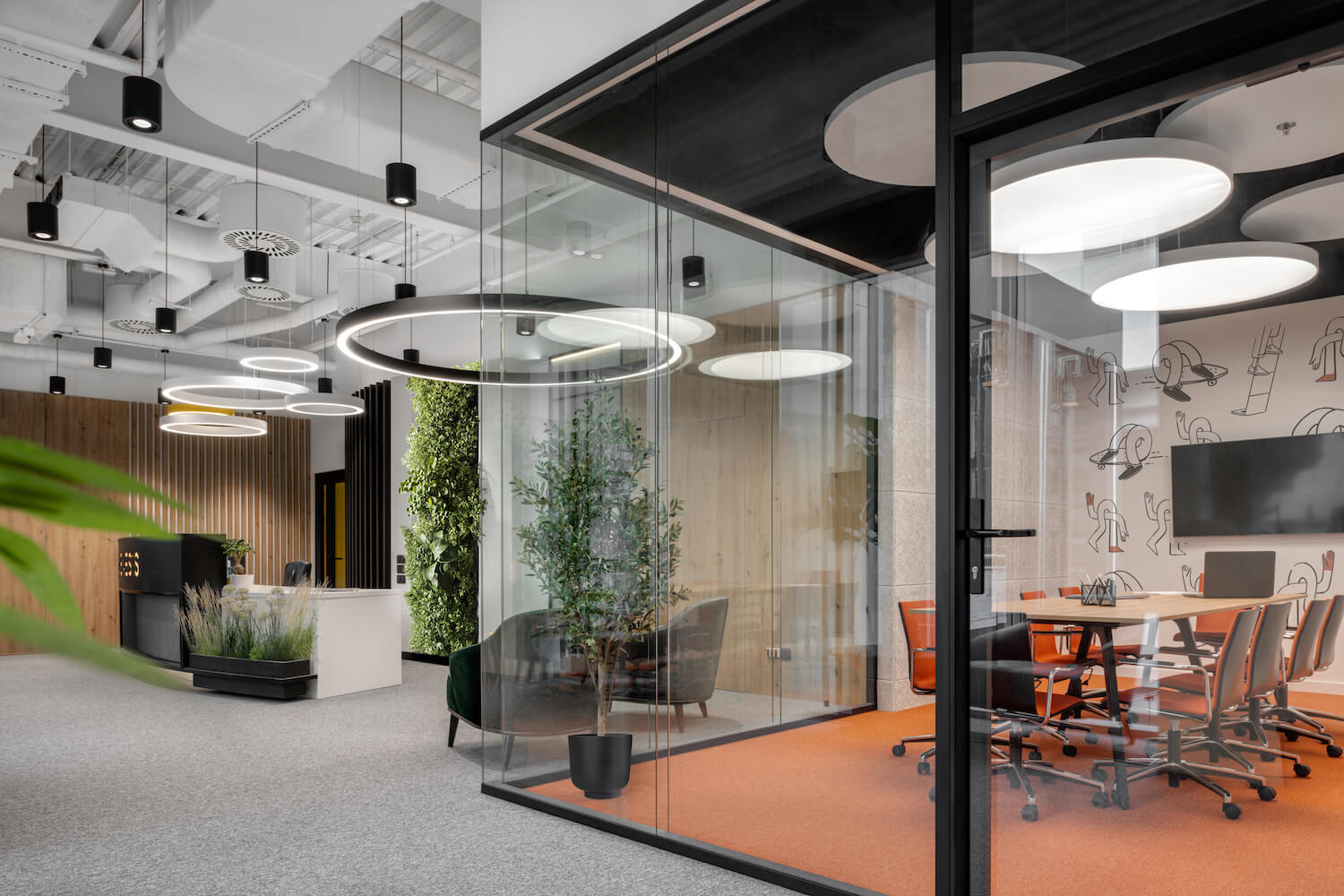
The use of transformative partitions and modular furniture also contributes to the efficiency of space utilization. With their help, hybrid zones can be formed that are capable of changing their boundaries and content. When one room can perform several functions, its effective area exceeds the actual one many times over. By designing space in this way, companies can quickly respond to changing needs without resorting to major repairs or reconstruction. For example, a conference room can alternatively be used as a classroom or temporary workspace for a project team. This allows businesses to effectively utilize their physical resources and reduce the need for additional space. By applying a thoughtful and strategic approach to space design, businesses can create an environment that is easily adaptable, productive, and conducive to innovation, while also ensuring that the structure of the space aligns with the company's strategic goals and objectives.
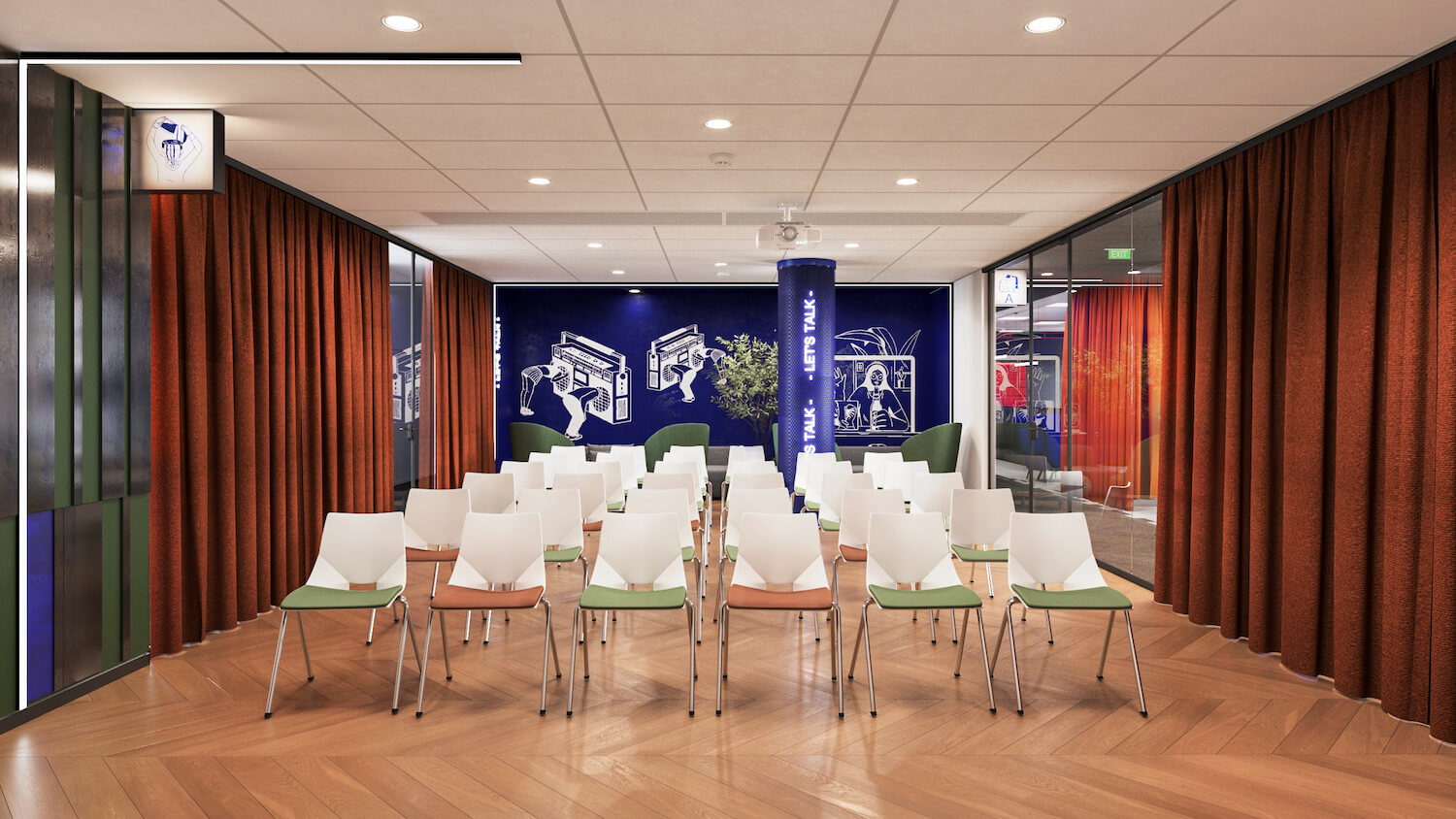
The current popularity of open spaces and facilities with open and shared seating areas is logical because such planning allows for maximum optimization of space. Massive partitions take up precious square footage, while they could be generating revenue for their owner, as is the case with open planning. In addition, with proper zoning, open spaces can provide full privacy to clients or employees of the facility.
A mindful approach to furniture design also allows for optimizing space usage. Designers offer creative storage solutions such as built-in shelves, concealed compartments, and wall storage systems. By utilizing unused space, such as the area under the stairs or above cabinets, interior designers can maximize storage space without sacrificing aesthetics.
Important elements of interior design that shape the perception of a space include color, texture, pattern, and lighting. Light colors make a room feel more spacious and minimalist, while dark colors make it feel smaller and cozier. By combining natural and artificial lighting, interior designers can create a space that appears larger, brighter, and more appealing. Lighting design can also draw attention to important objects or features in a room.

Maximizing space, creating efficient communication between departments, using appropriate lighting, and incorporating multifunctional furniture, designers create a functional and visually appealing space that enhances productivity, improves the customer experience, and increases business profitability.

