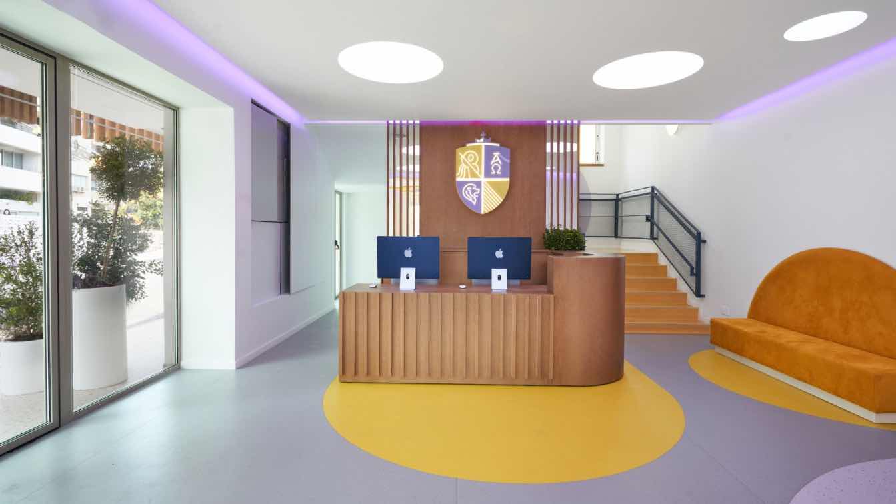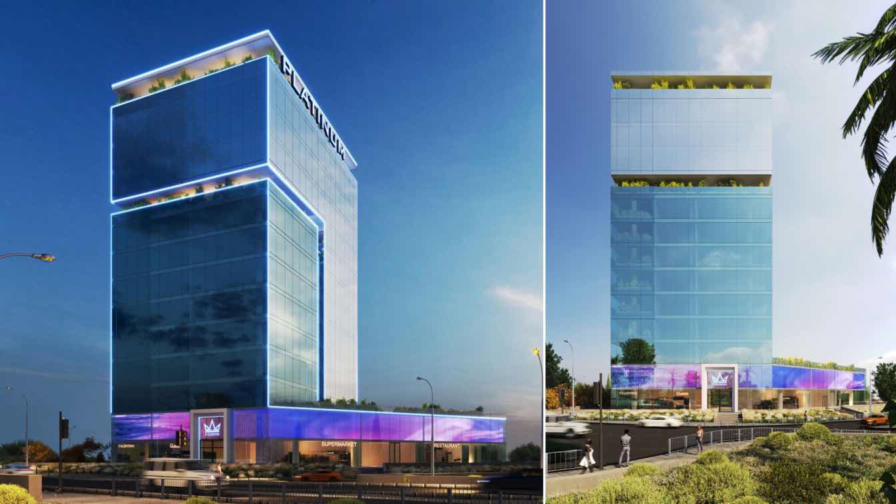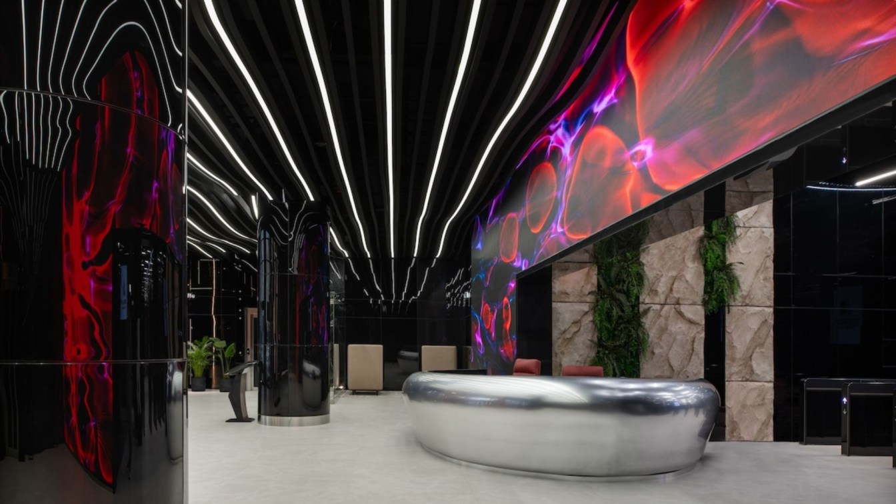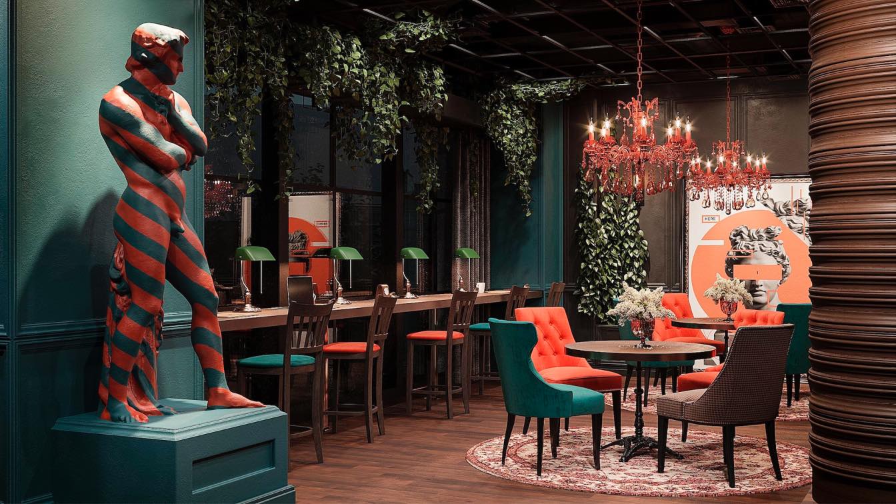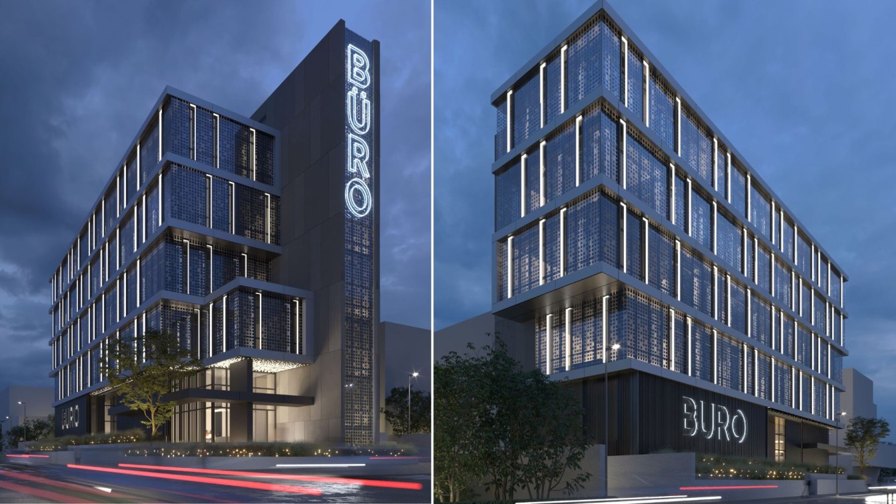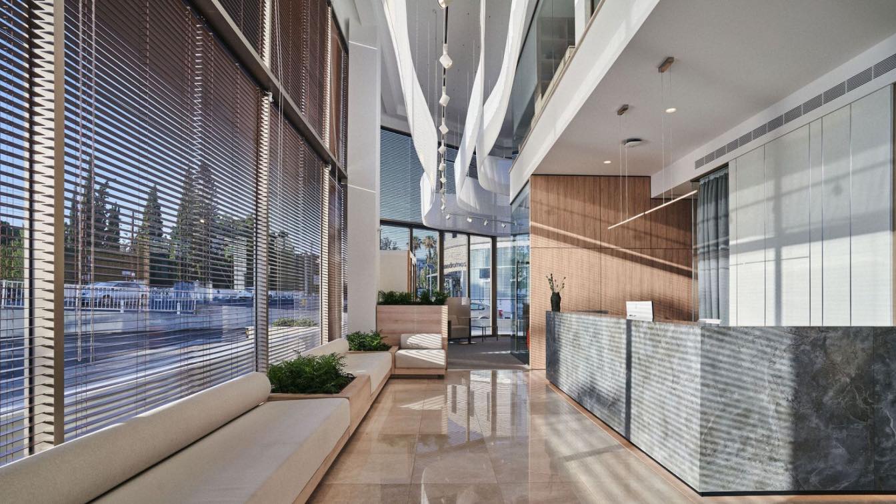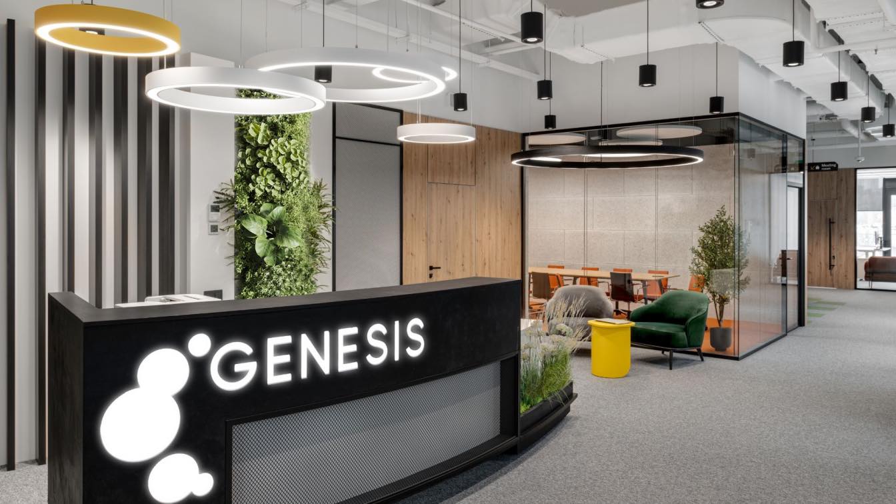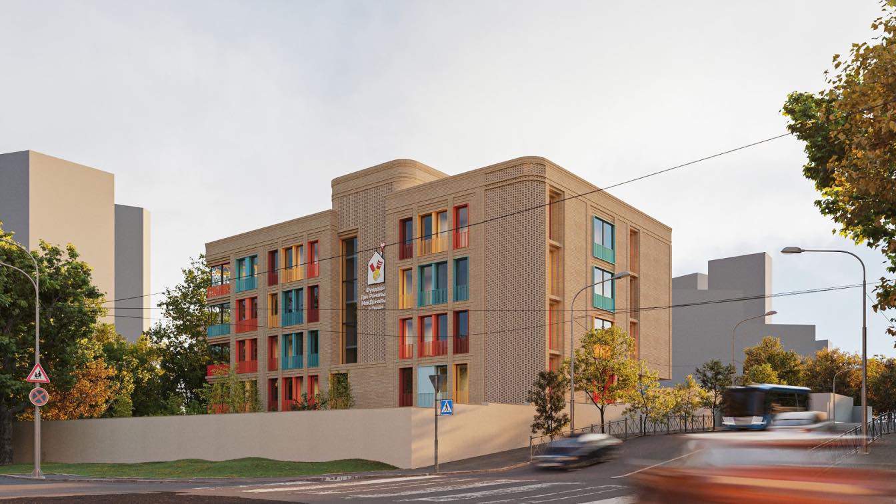ZIKZAK Architects have completed the renovation of a private school in Limassol. For the client, the form was just as important as the content, so the priority was a stylish and aesthetic space where younger students will have their classes. And unquestionably, a comfortable, safe, and interactive environment for the little learners.
Project name
Fairytale School
Architecture firm
ZIKZAK Architects
Location
Limassol, Cyprus
Principal architect
Oksana Konoval
Design team
I. Yashyn, A. Yehiiants, V. Mostipan, V. Boichuk.
Collaborators
O. Konoval, K. Rudenok, H. Zaremba, T. Zykh, I. Yashyn, A. Yehiiants, V. Mostipan, V. Boichuk.
Typology
Education › School
The business center with the largest media screen in Cyprus How will the Platinum Tower in Limassol look. The building's facade design is a creation of ZIKZAK Architects, a Ukrainian firm with a presence in Cyprus.
Project name
Platinum Tower
Architecture firm
ZIKZAK Architects
Location
Limassol, Cyprus
Principal architect
N. Zykh
Design team
N. Zykh, I. Vepryk, I. Yashy n, A. Yehiiants
Client
5QUEENS Development, Limassol, Cyprus
Typology
Commercial › Office Building
Everyone wants to find themselves in the future. Let them, for a moment, feel the still-unreachable rhythms, emotions, and impressions. ZIKZAK Architects have designed the entrance group, lobby, and elevator hall of the GRADIENT business center in the capital for VGO GROUP.
Architecture firm
ZIKZAK Architects
Photography
Max Artbovich
Principal architect
Anastasiia Apostu
The trend of deep appreciation for one's own culture and history is gaining momentum and strives to become an established norm. It manifests itself in fashion, music, art, as well as in interior design and architecture. The design of workspaces is no exception: a common client request is to infuse the interior with the local identity of the city's...
Written by
Ihor Yashyn, lead designer at ZIKZAK Architects
Photography
A Contemporary Approach to Classical Sculpture in a Coworking Space Interior. Designed by ZIKZAK Architects
The architectural project was presented by the 5QUEENS Development company, based in Limassol, Cyprus, with the façade design crafted by ZIKZAK Architects. This Büro Business Center will be erected in the business district of Limassol, with plans to lease office spaces within the building. ZIKZAK Architects drew inspiration from the German Bauhaus...
Project name
Büro Business Center
Architecture firm
ZIKZAK Architects
Location
Limassol, Cyprus
Principal architect
Nick Zykh
Design team
N. Zykh, I. Yasyn, A. Yehiiants, O. Tarasko, M. Gerdvoen
Client
5QUEENS Development, Limassol, Cyprus
Typology
Office - Building
Companies are gradually bringing employees back to offices. For employers, it's time to focus on the future of the workplace, which includes flexible work options and increased attention to employee well-being and engagement. The more successful and motivated the team, the more successful the business. So, what are the trends in office design aimed...
Written by
Alesia Karnaukhova, CEO ZIKZAK Architects
Photography
ZIKZAK Architects
The top co-founding IT company Genesis collaborated with ZIKZAK Architects to develop the design of their office. According to the client, each company employee is in a process of continuous rapid development and requires daily improvement of skills to not fall behind the set pace.
Project name
Genesis office
Architecture firm
ZIKZAK Architects
Photography
Max Artbovich
Principal architect
O. Konoval and A. Trofimenko
Design team
A. Trofimenko, O. Kiyanko, T. Panamarenko K. Yaroshenko G. Tynkaliuk, Y. Karakozov
Collaborators
Decor and plants: Altano Outdoor Concept, Outdoor Furniture Store
Interior design
ZIKZAK Architects
Typology
Commercial › Office
ZIKZAK Architects have developed a concept for the reconstruction of a building for the Ronald McDonald House, which will be constructed on the territory of OHMATDYT – National specialized children`s hospital Ministry of Health of Ukraine.
Project name
1st Ronald McDonald House in Ukraine
Architecture firm
ZIKZAK Architects
Tools used
Autodesk 3ds Max, Corona Renderer
Principal architect
Vasylyna Kosynska
Design team
Ihor Yashyn, Nick Zykh
Collaborators
Vasylyna Kosynska, Kyrylo Komarov, Oleksiy Maister, Nick Zykh, Ihor Yashyn
Visualization
ZIKZAK Architects
Client
Ronald McDonald House
Typology
Health › Hospital

