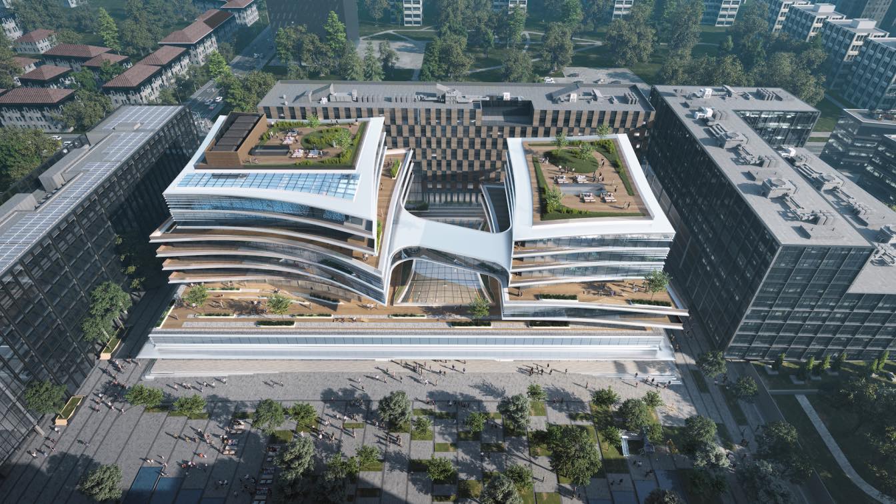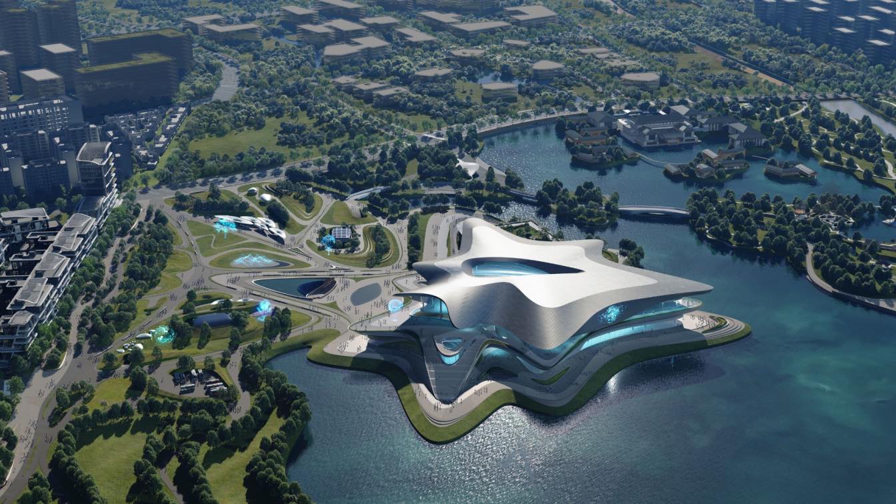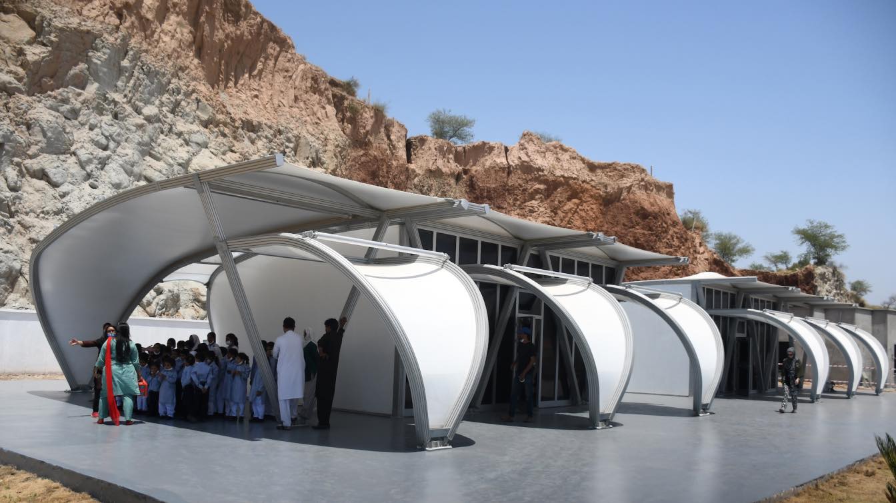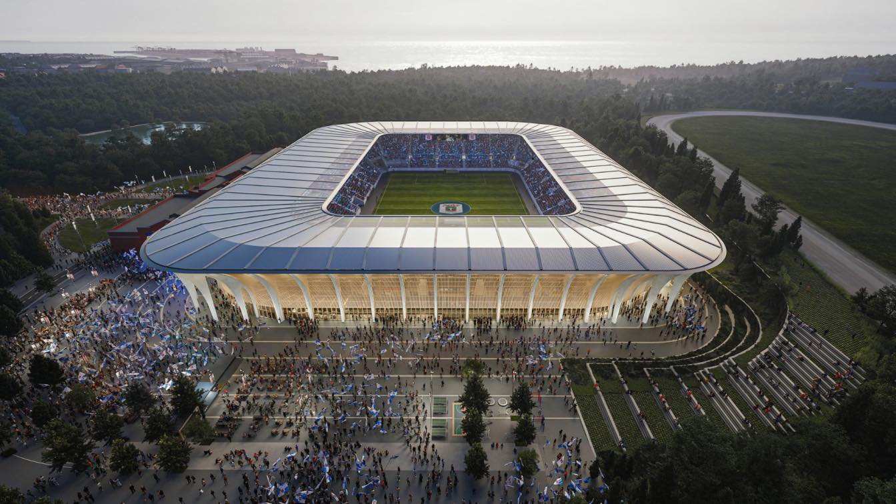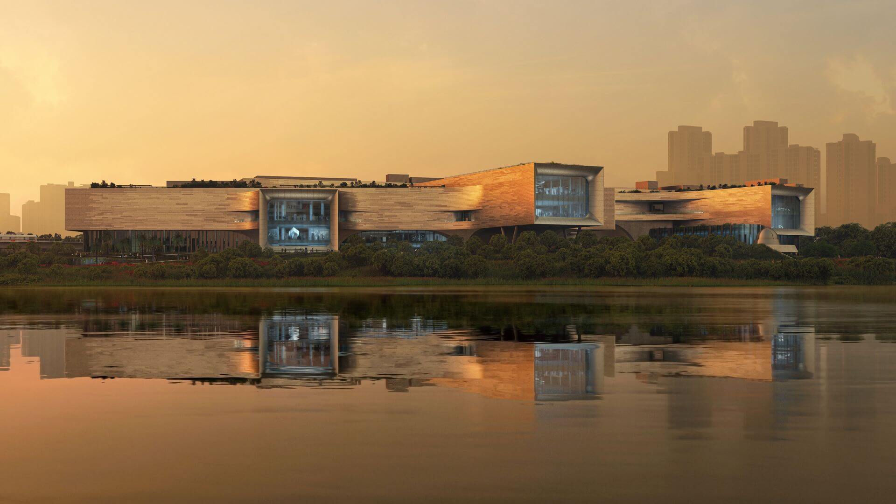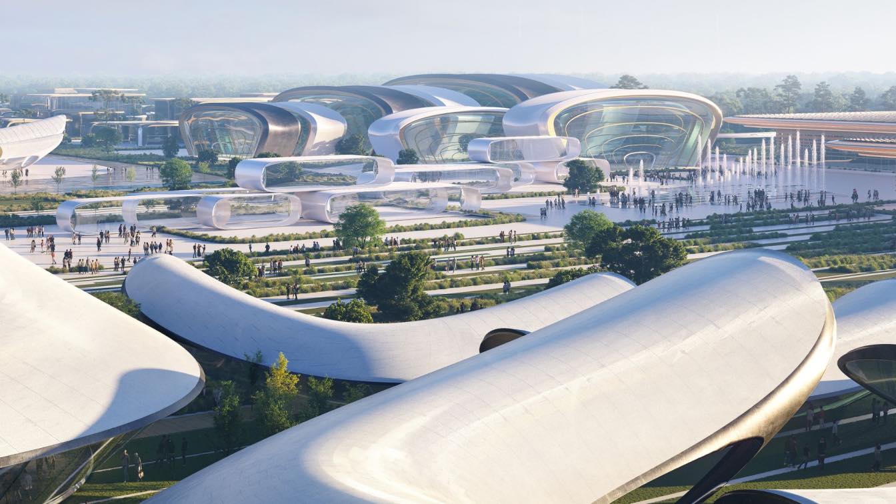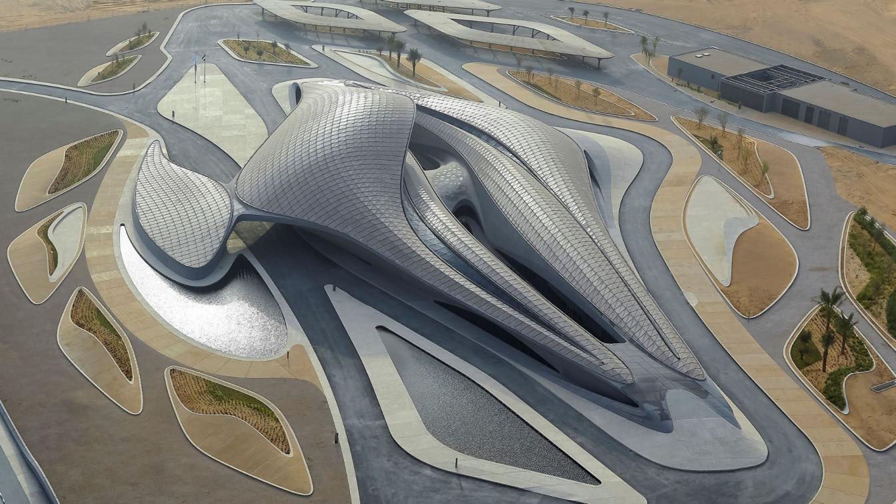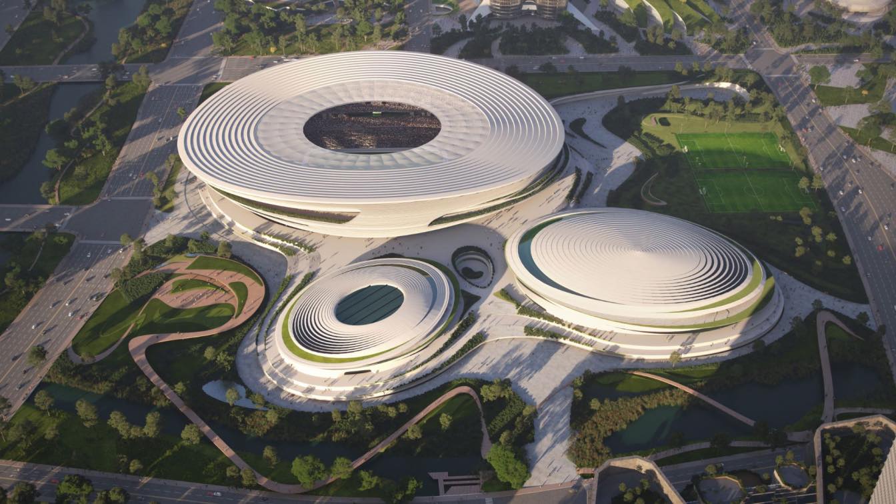Business Stadium Central plans approved by City of Vilnius. Integrated within the Vilnius City Plan and the popular public square adjacent to the site, Business Stadium Central will be a new gathering place for the city.
Project name
Vilnius Business Stadium
Architecture firm
Zaha Hadid Architects (ZHA)
Location
Vilnius, Lithuania
Principal architect
Patrik Schumacher
Design team
ZHA Project Team: Alessandra Laiso, Alexandra Fisher, Giovanni Basile, Ivo Ambrosi, Szu-An Yao, Zrinka Radic. ZHA Competition Team: Maria Lagging, Lara Zakhem
Collaborators
Unitectus (Local Architect), Ribinis būvis (Structural Engineers), Staticus (Façade Engineering), Eva Danovska (MEP), GSCentras (Fire Engineer)
Status
Under Construction
Typology
Commercial › Mixed-use Development
Currently under construction, the Chengdu Science Fiction Museum will be the main venue of the 81st annual World Science Fiction Convention (Worldcon) and Hugo Awards later this year.
Project name
Chengdu Science Fiction Museum
Architecture firm
Zaha Hadid Architects (ZHA)
Principal architect
Patrik Schumacher
Design team
ZHA Project Team: Andrei Cojocaru, Berkin Islam, Chu Zhou, Hao Wen, Jillian Nishi, Lianyuan Ye, Meng Zhao, Shang Li, Stefan Manousof, Sven Torres, Yang Liu, Yuling Ma, Xiaoying Li. ZHA Competition Team: Andrei Cojocaru, Enoch Kolo, Jillian Nishi, Juan Montiel, Lianyuan Ye, Meng Zhao, Nan Jiang, Nastasja Mitrovic, Stefan Manousof, Yanran Lu, Yimeng Zhao, Yuling Ma. ZHA Competition Sustainability Team: Aleksander Mastalski, Carlos Bausa Martinez
Collaborators
ZHA Competition Project Directors: Satoshi Ohashi, Paulo Flores. ZHA Competition Associate: Yang Jingwen. ZHA Competition Project Architects: Juan Liu, Magda Smolinska.
Client
Chengdu Science and Innovation City Investment and Development Co.
Typology
Cultural › Museum
Twenty-seven tents, donated to EAA by the Supreme Committee for Delivery & Legacy, will be placed in refugee and displaced communities in Syria, Turkey and Yemen.
Project name
EAA Foundation Tents
Architecture firm
Zaha Hadid Architects (ZHA)
Location
Syria, Turkey, Yemen, Pakistan
Photography
Luke Hayes, Education Above All Foundation (EEA)
Principal architect
Zaha Hadid, Patrik Schumacher
Design team
David Reeves, Ilya Pereyaslavtsev, Ramon Weber, Vladislav Bek Bulatov, Henry David Louth, Vishu Bhooshan, Li Chen, Ruxandra Matei
Collaborators
Supreme Committee for Delivery & Legacy, Dar Al-Handasah, Architen Landrell
Structural engineer
Buro Happold
Construction
Duol TR / Tensaform
Client
Education Above All Foundation
Typology
Educational, School, Clinics, Emergency Shelters, Refugee Camp
The team comprising Zaha Hadid Architects working with architecture and engineering consultancy Sweco and landscape architects Tredje Natur has won the competition to build the new Aarhus football stadium in Denmark.
Project name
Arena of the Forest
Architecture firm
Zaha Hadid Architects (ZHA)
Tools used
Autodesk 3ds Max, Adobe Photoshop
Design team
ZHA Competition Team: Andy Lin, Charles Harris, Dieter Matuschke, Jinhee Koh, Kyle Dunnington, Luca Melchiori, Maria Laura, Michael Forward, Matthew Gabe, Nastasja Mitrovic, Sara Criscenti, Valentina Cerrone, Yuzhi Xu. ZHA Sustainability Team: Carlos Sousa- Martinez, Bahaa Alnassrallah, Aditya Ambare, Aleksander Mastalski
Collaborators
SWECO, Denmark
Client
The Municipality of Aarhus
Typology
Sports › Stadium
Singapore’s Science Centre Board has unveiled the design of the new Science Centre which will provide unique facilities and programmes as a destination for all Singaporeans to access science, technology, engineering and mathematics (STEM) education and experiences.
Project name
New Science Centre
Architecture firm
Zaha Hadid Architects (ZHA)
Location
Jurong Lake District, Singapore
Tools used
Autodesk 3ds Max, Adobe Photoshop
Principal architect
Patrik Schumacher
Design team
ZHA Project Team (Design Development Stage): Benedetta Cavaliere, Damir Alispahic, Didem Sahin, Flavia Santos, Gabriele De Giovanni, Gizem Muhtaroğlu, Juan Pablo Londono, Lara Zakhem, Lorena Espaillat Bencosme, Luciana Maia Teodozio, Mauro Sabiu, Sara Criscenti, Shi Qi Tu, Valeria Perco
Collaborators
ZHA Project Directors: Michele Pasca Di Magliano, Maurizio Meossi. ZHA Project Associate: Cristina Capanna. ZHA Competition Project Directors: Michele Pasca Di Magliano, Maurizio Meossi. ZHA Competition Associate: Jakub Klaska. ZHA Competition Project Architects: Cristina Capanna, Mario Mattia. ZHA Competition Project Lead Designer: Bogdan Zah. ZHA Competition Team: Saman Dadgostar, Arya Safavi, Sven Torres, Michela Falcone, Natasha Marks, Serra Pakalin, Billy Webb, Michael On, Neil Rigden, Alex Turner, Damiano Rizzini, Christina Christodoulidou
Visualization
Negativ, SCB
Typology
Education › Science Centre
Zaha Hadid Architects joined the delegation representing Odesa, Ukraine at the 171st General Assembly of the Bureau International des Expositions (BIE) in Paris to present the ODESA EXPO 2030 bid proposal.
Project name
ODESA EXPO 2030
Architecture firm
Zaha Hadid Architects (ZHA)
Principal architect
ZHA Project Director: Manuela Gatto. ZHA Project Associate: Yevgeniya Pozigun. ZHA Project Leads: Thomas Bagnoli
Design team
Ghanem Younes, Yun Yu Huang, Malek Pierre Arif, Zixin Ye, Catherine McCann, Jose Pareja-Gomez, Delyan Georgiev, Bowen Miao, Vera Kichanova, Yaniv Hatiel
Collaborators
Landscape Design: West 8. Sustainability: Atelier Ten. Urban Planning: Public Urbanism Personal Architecture
Visualization
MIR, NORVISKA, JK Lab Architects, Zaha Hadid Architects, Beehive (Animation), Morean GmbH (Multimedia & Animation)
Client
NGO 'Civic Council of the EXPO 2030 Odesa'
Typology
Cultural › Exhibition, Pavilion
The BLT Built Design Awards judges were impressed by the high level of innovation and creativity of the winning entries that include names enjoying international reputation such as Zaha Hadid Architects, Ateliers Jean Nouvel, Agence d'Architecture A. Bechu & Associés, Sanjay Puri Architects, Stonehill Taylor, Perkins & Will, querkraft architects, L...
Written by
BLT Built Design Awards
Zaha Hadid Architects (ZHA) has won the competition to design the new Hangzhou International Sports Centre.
Project name
Hangzhou International Sports Centre
Architecture firm
Zaha Hadid Architects (ZHA)
Principal architect
Patrik Schumacher
Design team
ZHA Competition Team: Joshua Anderson, Daniel Boran, Chun-Yen Chen, Hung-Da Chien, Michael Forward, Matthew Gabe, Rupinder Gidar, Jinqi Huang, Charlie Harris, Ivan Hewitt, Han Hsun Hsieh, Sonia Magdziarz, Xin Swift, Chris Whiteside
Collaborators
ZHA Project Director: Charles Walker, Nils Fischer. ZHA Project Associate: Jakub Klaska, Lei Zheng. Sports Consultant: Clive John Lewis. Lighting: Lichtvision Design Ltd.
Visualization
BrickVisual, Proloog, Plomp, Atchain
Status
Competition Winner
Typology
Sports Center, Aquatics Centre, Football Stadium

