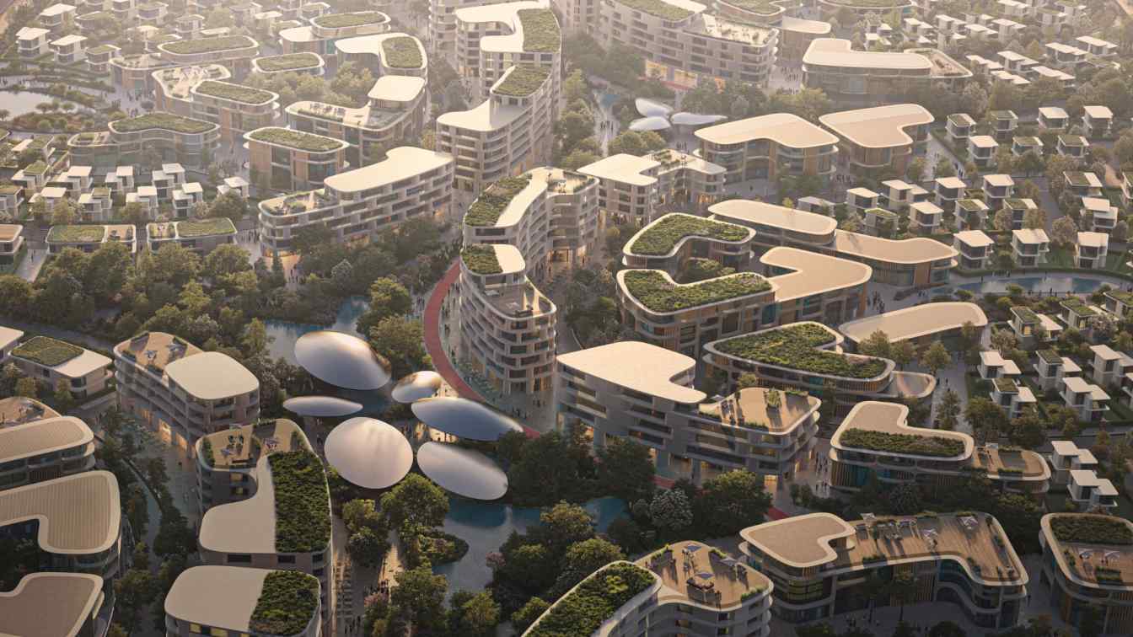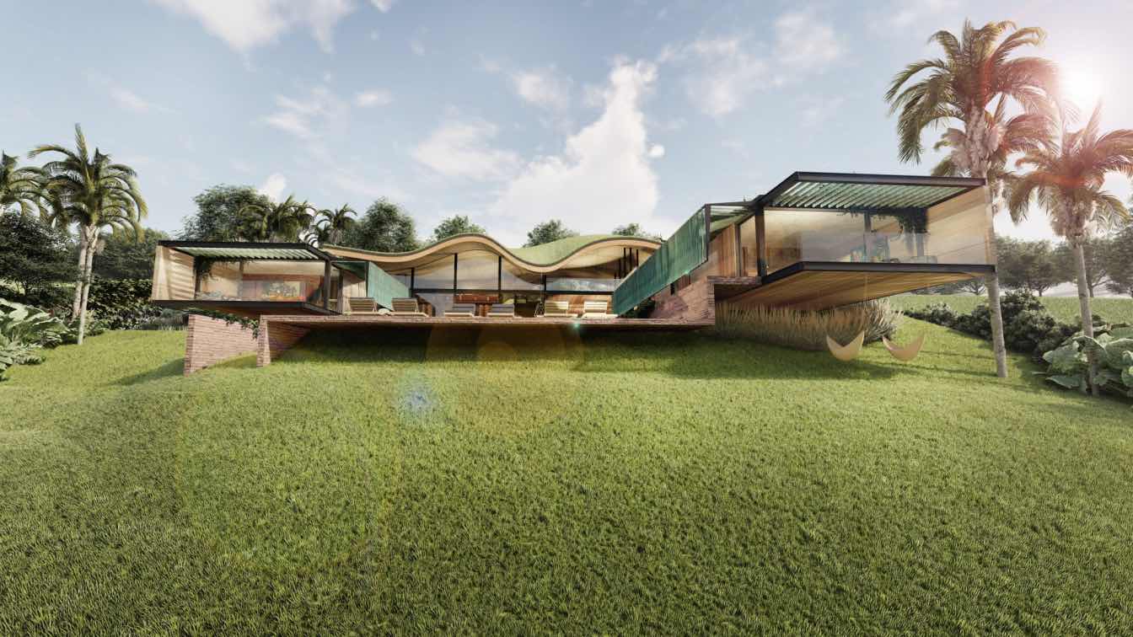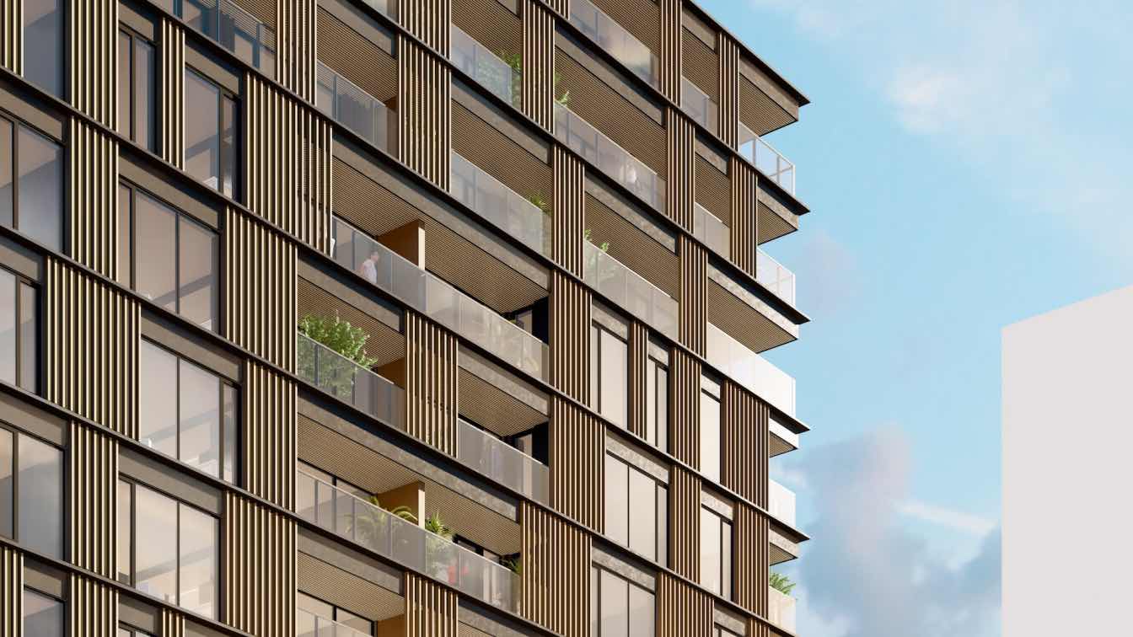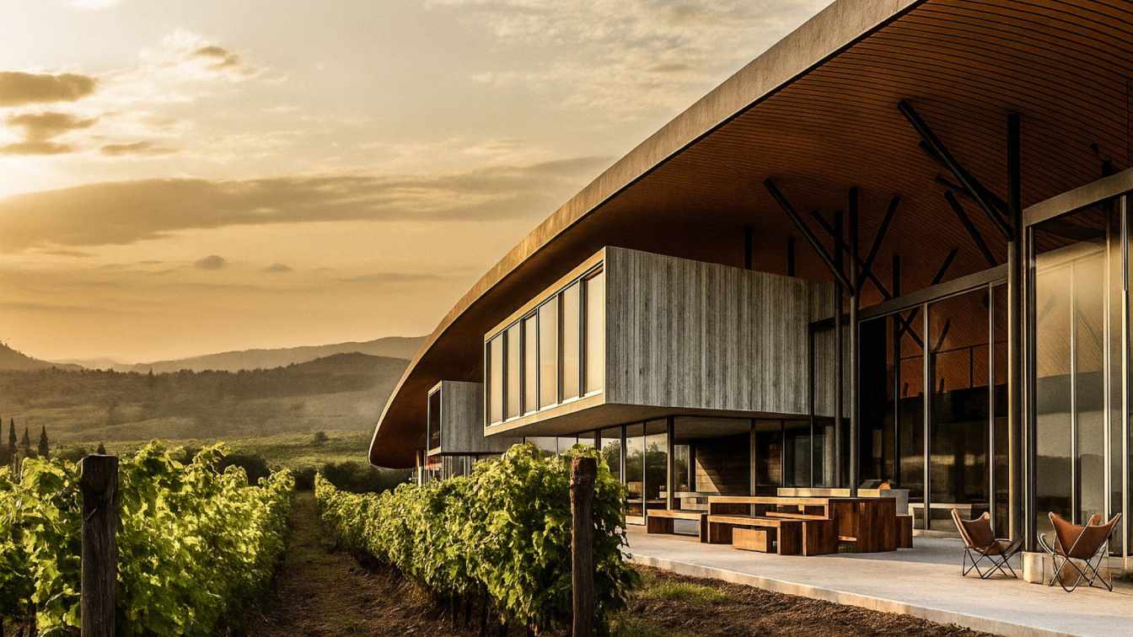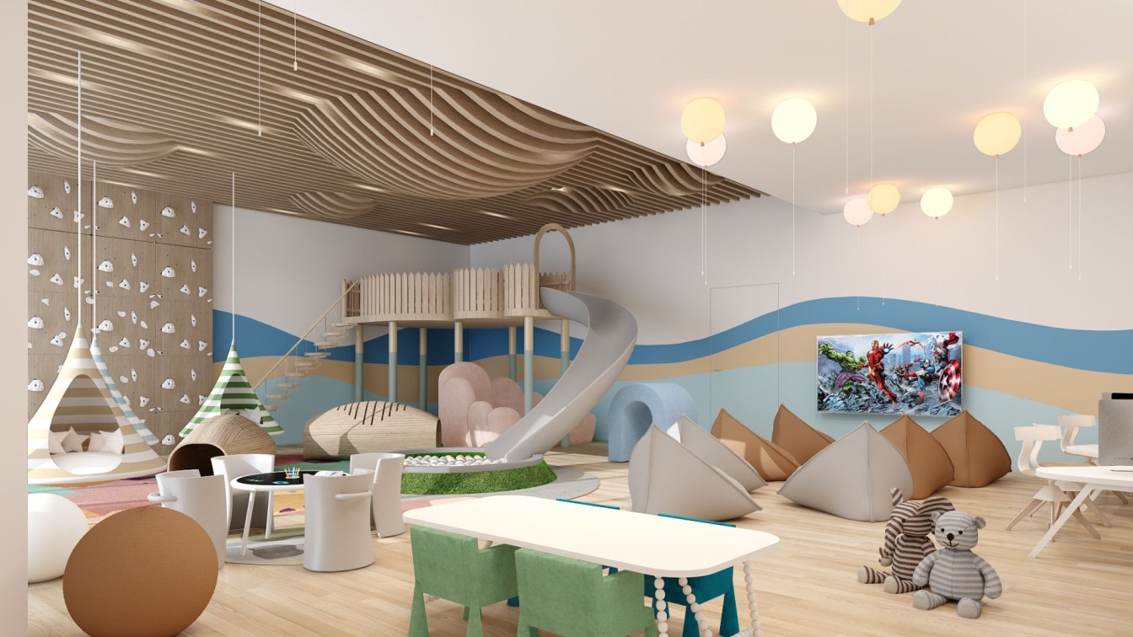Designed by Zaha Hadid Architects (ZHA), the masterplan for Khalid Bin Sultan City is adjacent to BEEAH’s acclaimed headquarters in Sharjah. Anchored by four guiding principles — sustainability, smart technology, culture, and people — ZHA’s design continues the philosophies embedded with the architecture of the renowned headquarters building, drawing inspiration from the fluid forms of wind-swept desert dunes to define a multi-centred urban network with seven distinct residential neighbourhoods interconnected by sheltered walkways and vibrant streetscapes.
Each neighbourhood is organized around a central public space, strategically placed within a five-minute walking distance from one another. These civic plazas offer public facilities and a range of local amenities that act as vital social and wellbeing anchors, helping to foster a strong sense of community.
At the heart of the development lies a two-kilometre-long, shaded linear oasis that weaves through the city. The width of this park varies as its borders extend in some areas to create a series of distinct pockets enveloped by nature for diverse activities, fostering a unique sense of place at every turn. Rather than revealing itself all at once, this linear oasis unfolds gradually, offering glimpses of what lies ahead and encouraging curiosity and exploration. This layered experience ensures every journey will be an ever-evolving adventure of discovery.
This natural landscape extending through the heart of the city serves as both a recreational retreat and the social gathering place, featuring sheltered running and cycling tracks, sculpture gardens and courtyards with wildlife ponds, cafés and restaurants, and wellness spaces. Residences overlooking this two-kilometre landscape enjoy panoramic views of this central oasis, giving residents a direct connection to nature and their immediate community.
Avoiding that car-centric urban planning which is proven to significantly increase temperatures within urban environments, Khalid Bin Sultan City’s design cultivates walkability, environmental cohesion and a strong sense of place. Pedestrian pathways are crafted to enhance the comfort of residents and visitors as they move throughout the city. Shaded by canopies of Sharjah’s native trees and plants, recessed façades, and colonnades—and complemented by extensive landscaping specifically planned to reduce ground temperatures—these routes offer an inviting outdoor environment year-round.
This very considered approach prioritising walkable spaces for each neighbourhood is further reinforced by shaded colonnades and outdoor seating areas that are interconnected to encourage interaction between neighbours. A diverse array of amenities—including children’s hubs, sports facilities and wellness clinics—are conveniently within walking distance from everyone’s home, promoting the highest quality of life. Tree-lined boulevards overlooking the central oasis are alive with restaurants and cafés featuring sheltered outdoor terraces, creating a vibrant community hub throughout each day and evening.
Adjacent to the BEEAH Headquarters at Khalid Bin Sultan City’s northern edge, a design and business district emerges as an important new urban hub for Sharjah. Incorporating incubator spaces for the UAE’s rapidly-growing creative sector, together with a variety of cultural venues, this new district will foster circular design and innovative entrepreneurship. The city’s two-kilometre central oasis extends southward from this business district, seamlessly linking to the city’s shopping and entertainment areas.
Khalid Bin Sultan City is envisioned as a year-round living environment—a place where people of all ages can live and work surrounded by nature. From landmark destinations such as the contemporary mosque to the cultural centre and sheltered outdoor sports areas, every element of the city is designed to support health, well-being, and the highest quality of life. With sustainability as its foundation and human experience as its core, Khalid Bin Sultan City sets a new benchmark for future urban living—a forward-thinking approach where innovation, culture and nature coexist in harmony.







