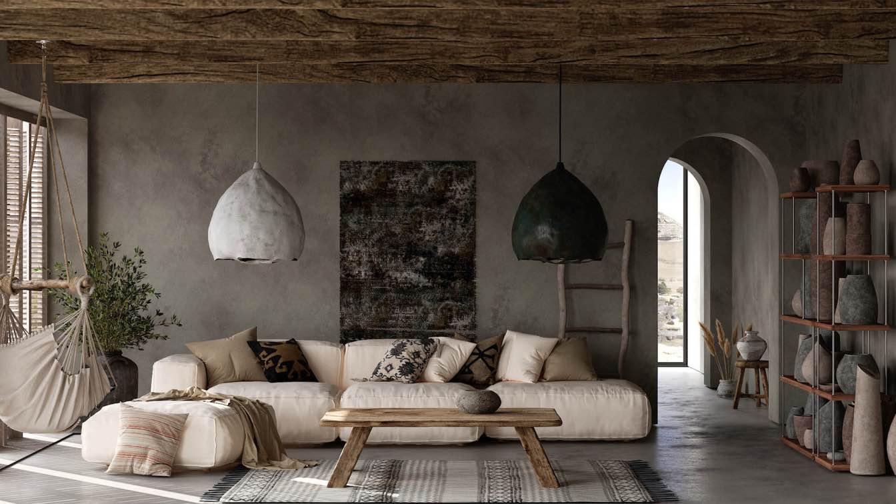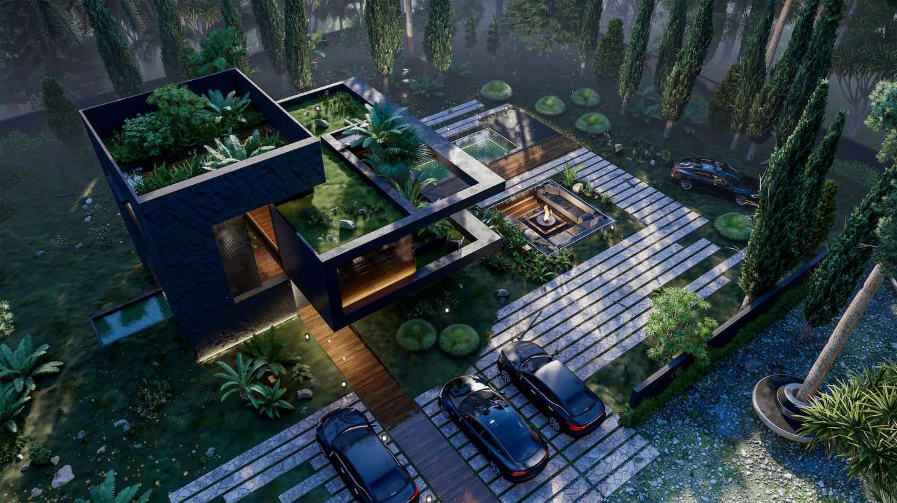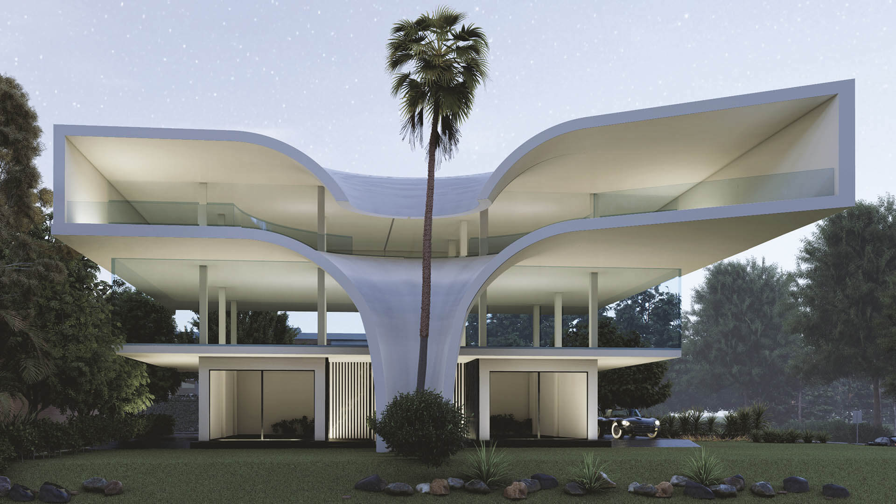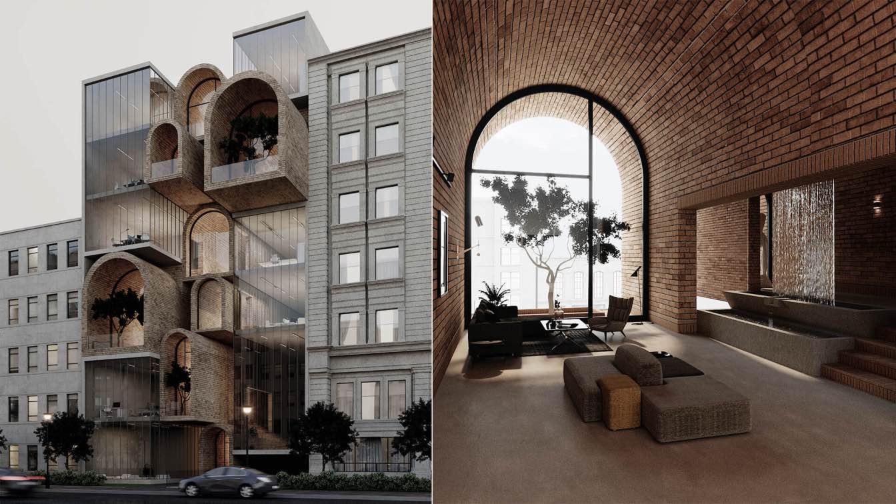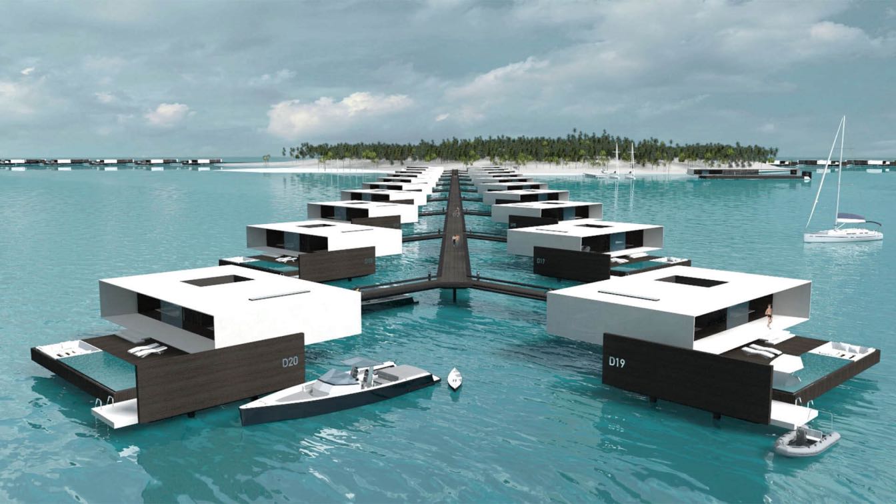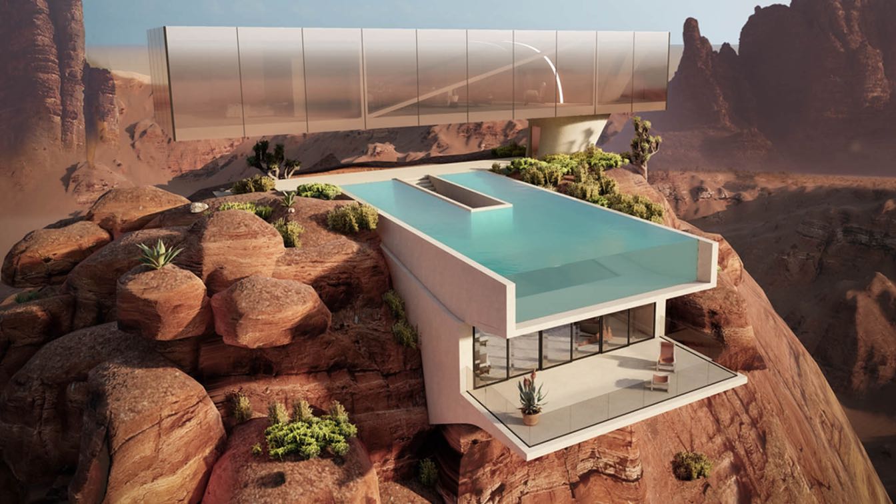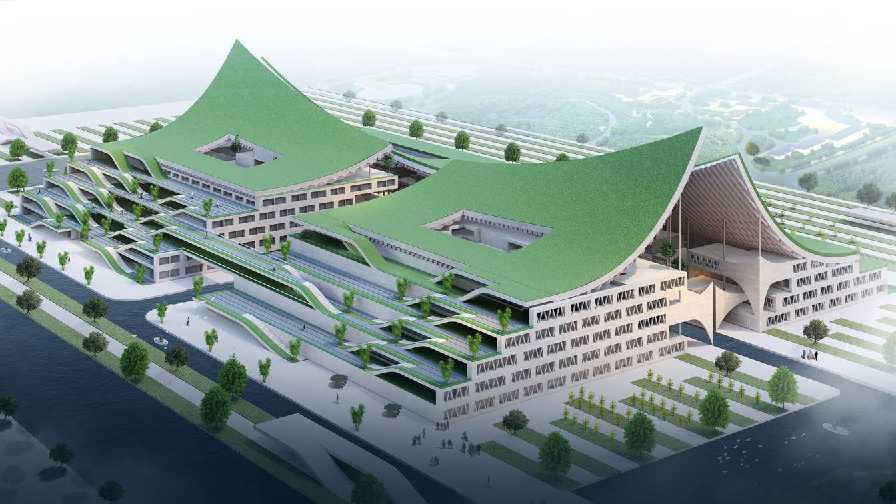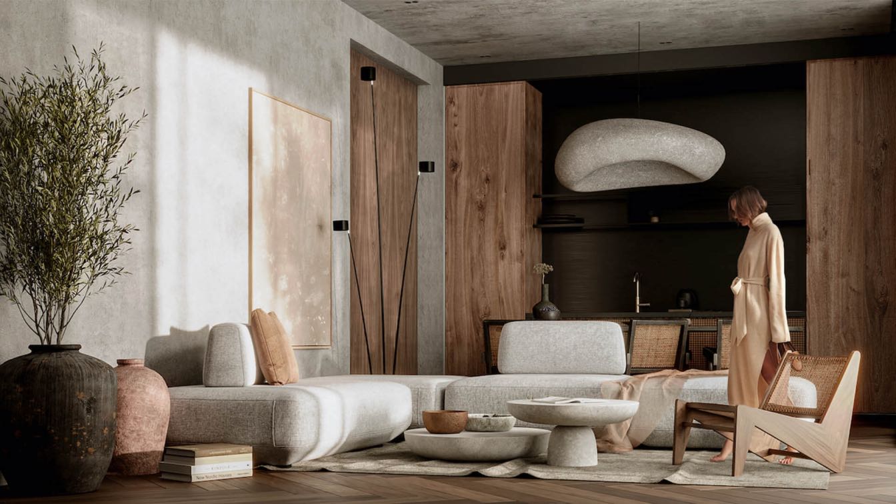Right in the heart of Siwa Oasis, Western Desert- Egypt, Ethnic Chalet is designed to capture the very distinct spiritual energy of the desert and interpret the local inputs.
Project name
Ethnic Chalet
Architecture firm
Swarm Design Studio
Location
Siwa Oasis, Egypt
Tools used
Autodesk 3ds Max, Corona Renderer, Adobe Photoshop
Principal architect
Mirna A.Emad
Visualization
Mirna A.Emad
Typology
Residential › House
Hugging House is based on a project that is mainly capable of fully respecting nature and establishing a connection with the building's environment (not to mention energy, sustainability, and ecology), and that through its impact and experience could generate in the visitor the same respect for the natural world.
Project name
Hugging House
Architecture firm
Veliz Arquitecto
Tools used
SketchUp, Lumion, Adobe Photoshop
Principal architect
Jorge Luis Veliz Quintana
Visualization
Veliz Arquitecto
Typology
Residential › House
Executive project located in Chalandar, Mazandaran, Iran designed by Hoom Architectural Studio and visualizaed by Siavash Shakibaei. Two triplex units next to each other that the employer wanted to see the integrated facade due to the small width of the land.
Project name
Chalandar Villa
Architecture firm
Hoom Architectural Studio
Location
Chalandar, Mazandaran, Iran
Tools used
Rhinoceros 3D, Lumion
Principal architect
Mahmood Hoseinzadeh
Design team
Siavash Shakibaei
Visualization
Siavash Shakibaei
Status
Under Construction
Typology
Residential › House
The "Tagh Pelle" project is an exercise in forming a dialogue between two different forms of space with high contrast in performance, form, and material. Like a private office building that houses a vertical cafe gallery in its core.
Architecture firm
Hossein Kalantari, Amirhossein Rezaei
Tools used
Rhinoceros 3D, Autodesk 3ds Max, Corona Renderer, Adobe Photoshop
Principal architect
Hossein Kalantari, Amirhossein Rezaei
Design team
Nima Kalantari, Hosein Abbasinejad
Visualization
Nima Kalantari, Hosein Abbasinejad
Typology
Commercial › Office
The apartment complex in our plans will be located in coastal waters right on Koh Som Island, or on the similar little island in the gulf of Samui Island. The project as a whole is founded on the principles of green architecture, with extensive use of environmentally friendly materials and technologies, including autonomous sources of electric pow...
Project name
The United Islands Project
Architecture firm
The Svetozar Andreev Studio
Location
Koh Som Island, Thailand
Tools used
Autodesk 3ds Max
Principal architect
Svetozar Andreev
Design team
Svetozar Andreev
Visualization
Svetozar Andreev
Typology
Hospitality › Hotel, Apartment Complex
The Concept is located in the Wadi Al Disah (Disah Valley), Tabuk of Saudi Arabia. The house is defined by two volumes connected with each other through a concrete core.
Architecture firm
Omar Hakim
Location
Wadi Al Disah, Tabuk, Saudi Arabia
Tools used
Rhinoceros 3D, Grasshopper, Lumion, Adobe Photoshop
Principal architect
Omar Hakim
Built area
300 m² (ground floor), 200 m² (first floor)
Typology
Residential › House
Our design approach is driven by futuristic and bold design for a wine cultural center. All museums have a role to play in shaping and creating a sustainable future through our various programs, partnerships and operations.
Project name
China Wine Cultural Center
Architecture firm
Armani Architects
Tools used
Rhinoceros 3D, V-ray, Lumion, Adobe Photoshop, Adobe Illustrator
Principal architect
Amir Armani Asl, Kiana Ghader
Design team
Gayaneh Khosrovian
Visualization
Armani Architects Team
Client
China Economic Development & Culture Committee
Minimalistic interior design with wabi-sabi elements. The project is designed for modern and laconic people with a subtle sense of style. The living room and kitchen area imply an open space.
Project name
Light interior
Architecture firm
Alena Valyavko
Tools used
Autodesk 3ds Max, Autodesk Revit, Adobe Photoshop, Adobe After Effects
Principal architect
Alena Valyavko
Visualization
Alena Valyavko
Typology
Residential › House

