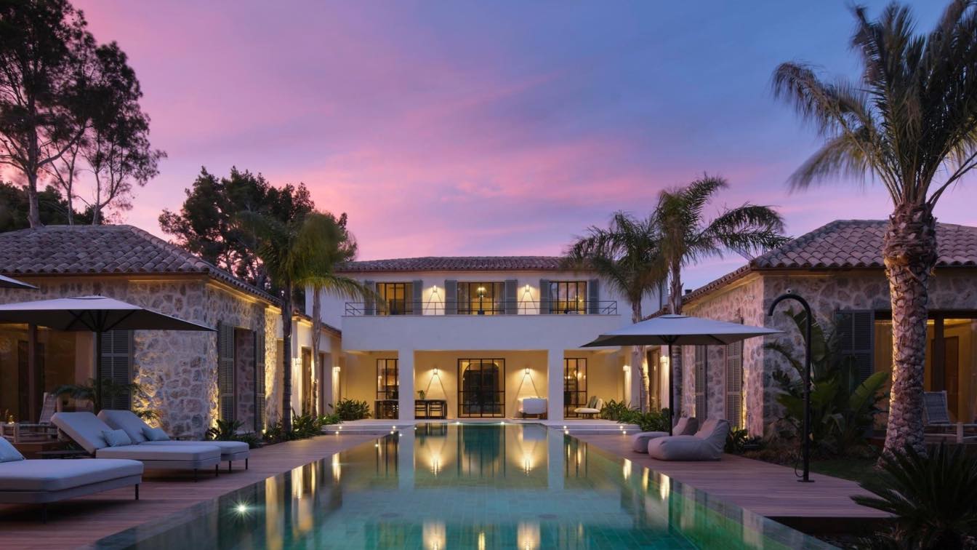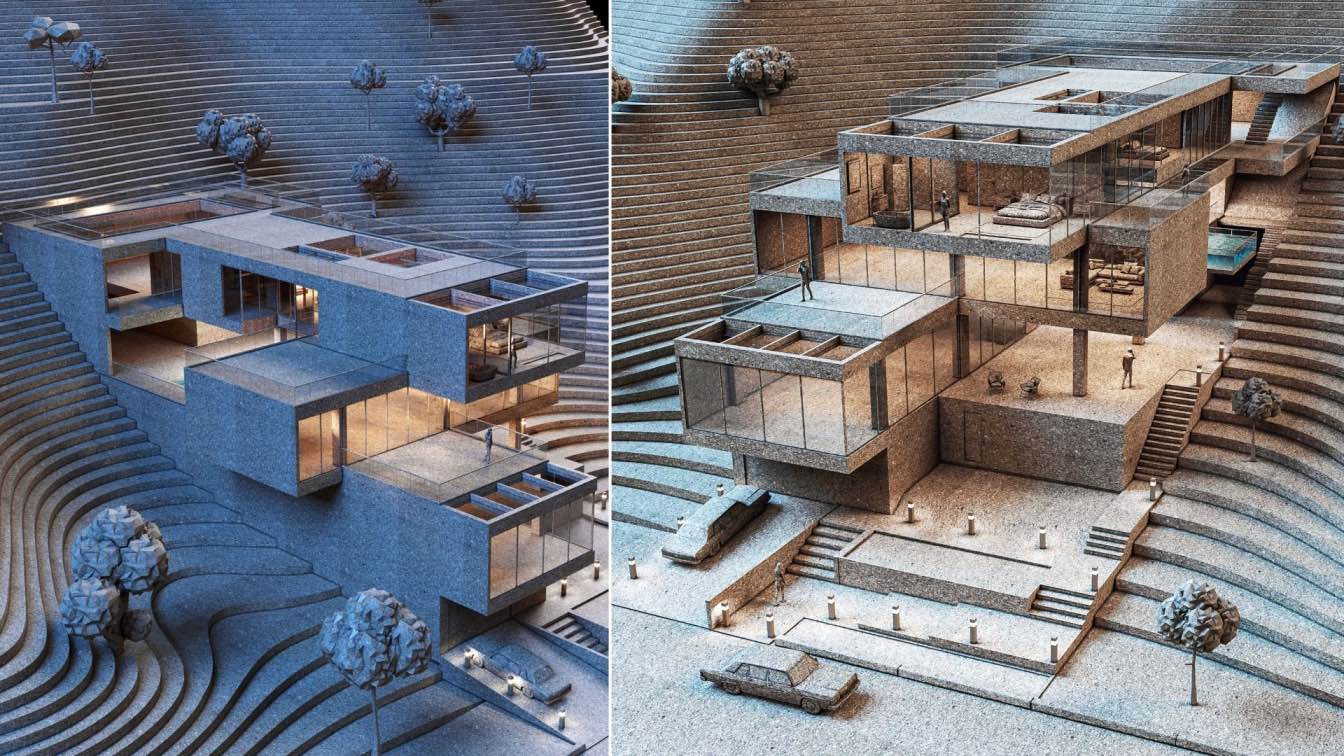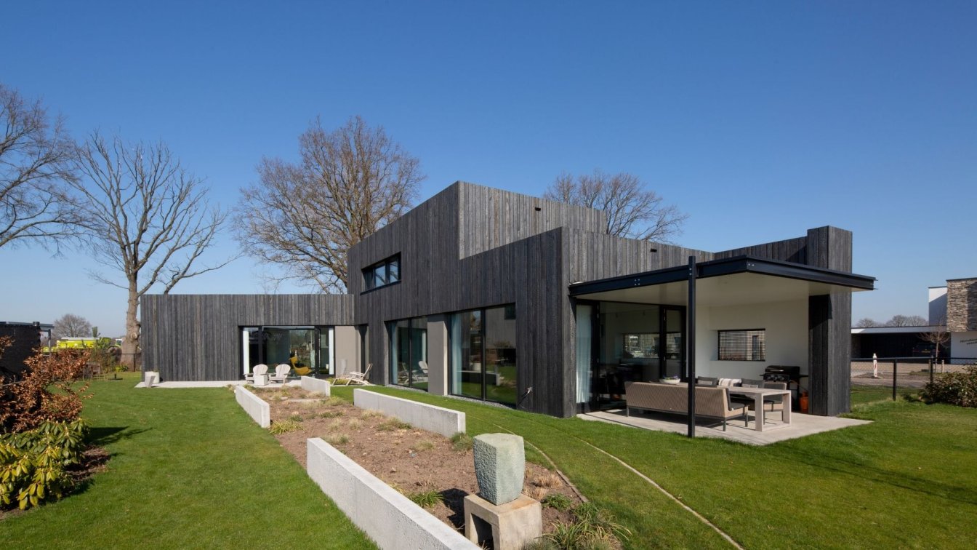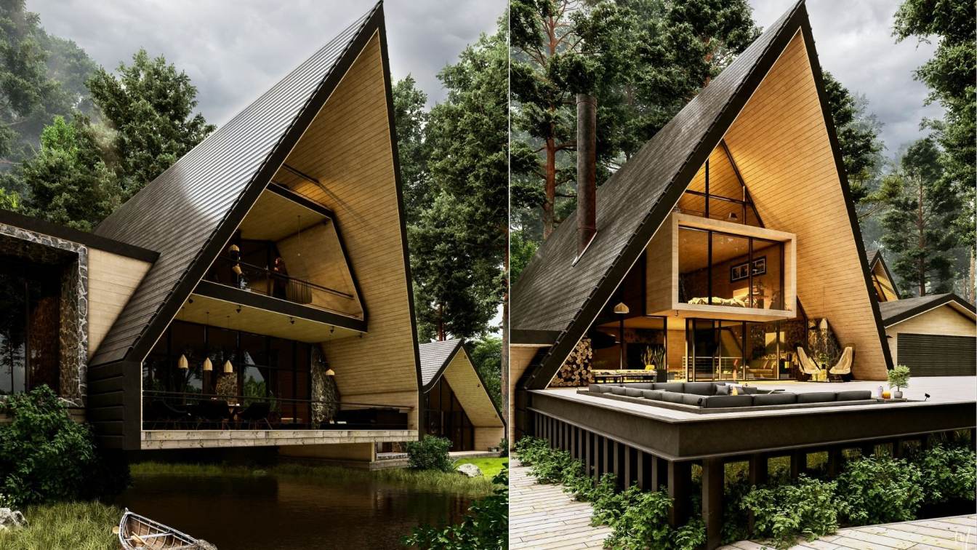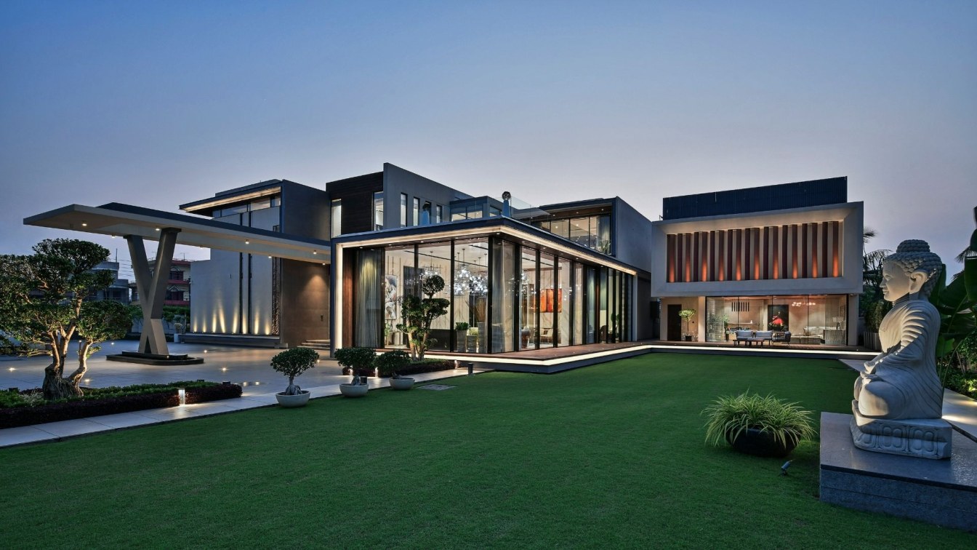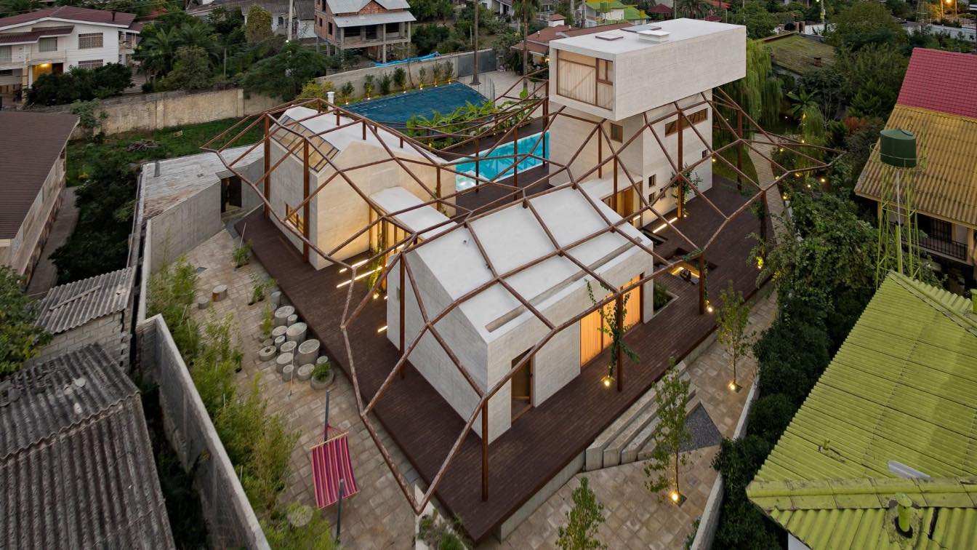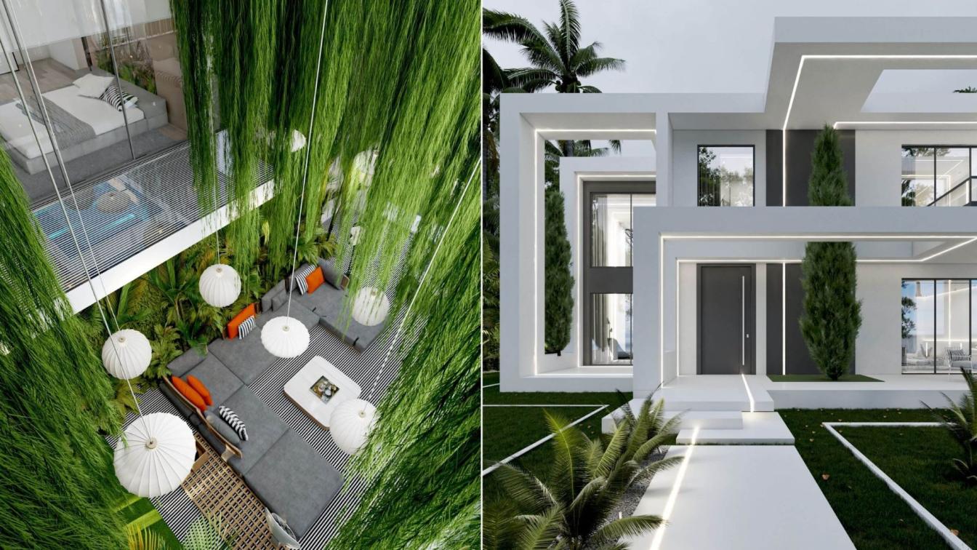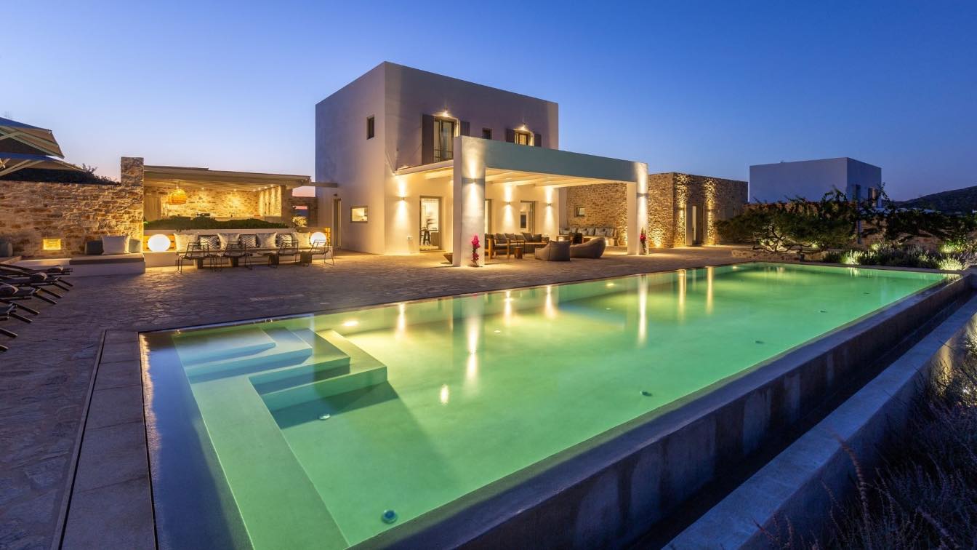With its stunningly beautiful and balanced architecture, set in a tropical garden with a swimming pool, La Plage is a family‘s paradise. South-facing, absolutely quiet and yet within walking distance of downtown Portals Nous.
Architecture firm
Perlentaucher
Location
Portals Nous, Calviá, Mallorca, Balearic Islands, Spain
Principal architect
AGC Arquitectura
Design team
Perlentaucher
Interior design
Perlentaucher
Structural engineer
Perlentaucher engineer
Civil engineer
Perlentaucher engineer
Environmental & MEP
Perlentaucher
Construction
Perlentaucher
Typology
Residential › House
The design strategy is formed based on solving two essential issue on the project site. The first issue is to deal with the Mazandaran high humidity, and the second one is to reach a nature-consistent architecture.
Project name
Villa Atlantis
Architecture firm
Artur Architecture Studio
Location
Mazandaran, Iran
Tools used
AutoCAD, Rhinoceros 3D, Autodesk 3ds Max
Principal architect
Artur Omid Azeri
Design team
Niloofar Sedighi Nouri, Amir Asgari, Pouya Bidar, Fatemeh Fatemi, Reza Mahmoudi
Collaborators
Iman Il Beigi, Mostafa Fereydoni, Danyal Azari (Presentation manager), Hadi Azari (Supervisor)
Visualization
Amir Asgari
Client
Ehsan Ravasian, Hamid Lotfi
Typology
Residential › House
This silky shining dwelling is located in a rural expansion area. At first glance this rustic laid back house does not stand out among the surrounding houses. The burnt wood subtly refers to black barns in this area.
Project name
Silky Black House
Architecture firm
Joris Verhoeven Architectuur
Location
Berkel-Enschot, The Netherlands
Photography
John van Groenedaal
Principal architect
Joris Verhoeven
Design team
Joris Verhoeven
Collaborators
casco | Isovlas Oisterwijk BV
Structural engineer
Bureau Simon van Boxtel
Supervision
Joris Verhoeven Architectuur
Construction
Cloïn totaalbouw
Typology
Residential › House
In Iranian culture, when the people change their life place temporary, because of some reasons for example: changing the season, we call it, Kooch. Or we can refer to the migration of birds. The layout of the spaces is like migrating birds, which can form the main idea of the design.
Architecture firm
Didgah Design Architecture Studio
Location
Bandpey, Mazandaran, Iran
Tools used
Autodesk Revit, Lumion, Adobe Photoshop
Design team
Mohammadreza Norouz, Sajad Motamedi
Visualization
Mohammadreza Norouz
Typology
Hospitality, Tourist Complex
The client is a young businessman heading a multifaceted industry and intended to built a house that is modern and evolving in its core essence. Therefore, as a representation of his vision we decided to go for a layered planning, with a modern interpretation of the courtyard into green belts. The concept of these layers is exaggerated and translat...
Project name
Verdant Villa
Architecture firm
42MM Architecture
Location
Bhairahawa, Nepal
Principal architect
Rudraksh Charan, Priyanka Khanna
Design team
Manu Kambhoj, Vanshika Pandey, Shailesh Garg
Interior design
42mm Architecture
Civil engineer
Dinesh Bhangava
Structural engineer
Charan Singh Bhandari
Environmental & MEP
Tech Consultancy Services Pvt Ltd, Design Centre Consulting Engineers
Landscape
Vividh India.com
Lighting
SPOON lighting Design
Supervision
Dinesh Bhagava
Visualization
Karan Raj, Urmila
Tools used
AutoCAD, SketchUp, Autodesk 3ds Max, Adobe Photoshop
Material
Metalguise Metal Jaali, Green Future Window solutions
Typology
Residential › House
Iranian traditional architecture has taught us how to create spaces safe, flexible, and responsive to the needs of residents. And modern architecture has taught us to eliminate unnecessary elements of architecture and not that of lifestyle.
Project name
Vanoosh Villa
Architecture firm
35-51 Architecture Office
Location
Vanoosh, Mazandaran, Iran
Photography
Mohammad Hasan Etefagh, Abbas Yaghooti, Mohammad Ghafoori
Principal architect
Hamid Abbasloo, Abbas Yaghooti, Neda Adiban Rad
Design team
Mohammad Reza Aghai
Collaborators
Farajollah Hezar Jaribi, Hossein Ghasemkhan, Amir Shaabani, Fereydoun Ghavami, Komeyl Khakpour, Vahid Boor, Ahmadreza Boor, Abdolah Noornejad, Souroush Alipour, Reza Mirbabai, Arash Asadollahi, Saeed Hosseini, Maryam Sheikhi
Landscape
Neda Adiban Rad
Structural engineer
Majid Koolivand
Environmental & MEP
Electrical: Ali Piltan. Mechanical: Ali Ghanizadeh
Construction
Abbas Yaghooti (35-51 Architecture Office). Construction Consultant: Javad hadavandi
Typology
Residential › House
The White Villa project is located in Alborz Province, Iran, in the Ramjin region. The area of the land site is 1024 square meters and the infrastructure of the villa is 470 square meters.
Architecture firm
UFO Studio
Location
Ramjin, Karaj, Iran
Tools used
Autodesk 3ds Max, V-ray, Adobe Photoshop
Principal architect
Bahman Behzadi
Visualization
Bahman Behzadi
Typology
Residential › House
Photography became a passion from my early years at the university. Gradually, passing through the music, theater and documentary film production industry, my interests guided me to architectural photography being fascinated by the light, symmetry and geometrical structures.
Photographer
Maria Eirini Moschona
Tools used
Canon 6D, 16-35 mm, 24-105 mm, tripod
Project name
Villa Lavante
Architecture firm
Zarnaris, Oliaros Holdings Ltd
Location
Antiparos, Cyclades, Greece

