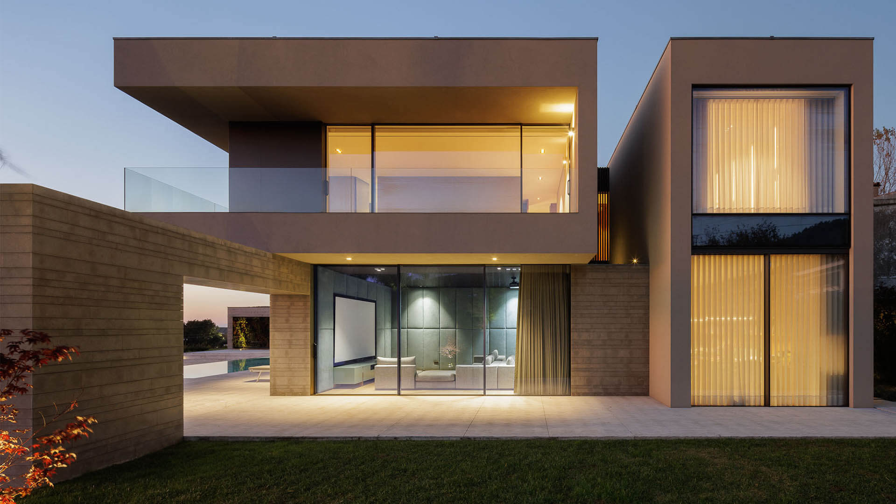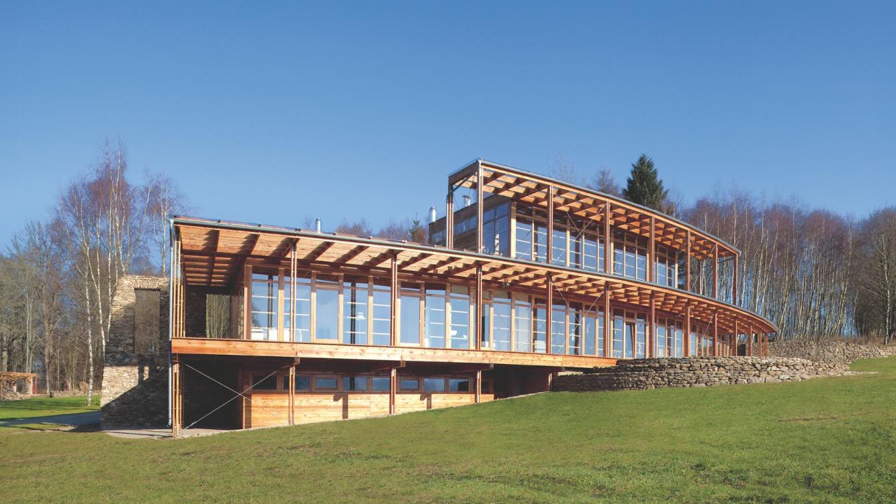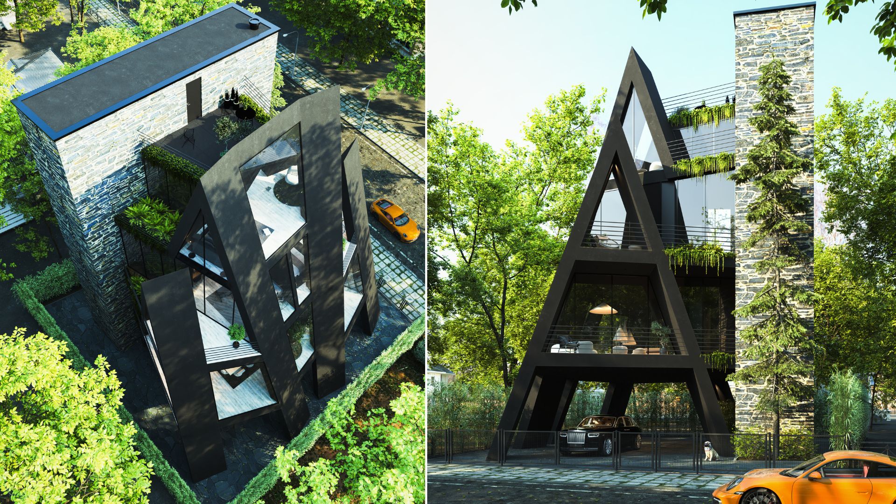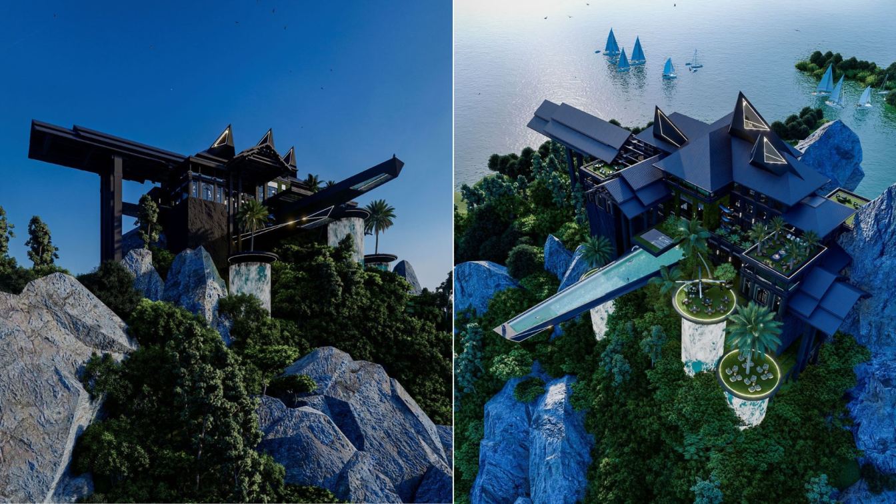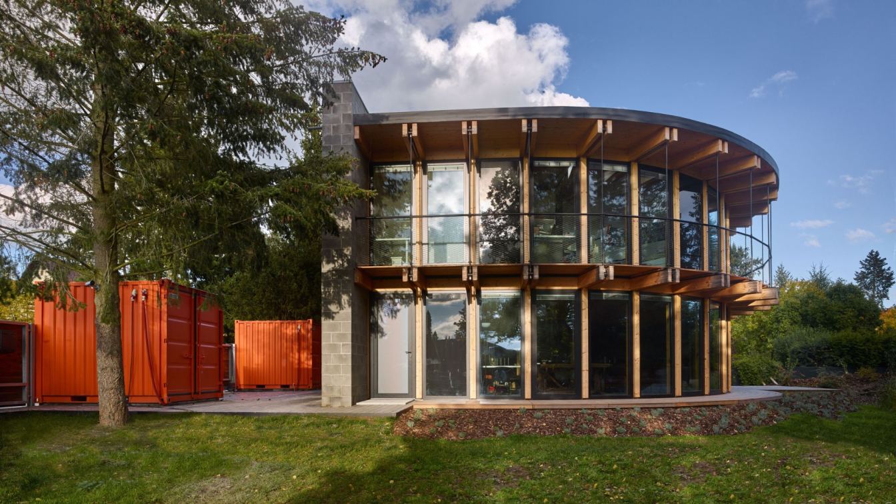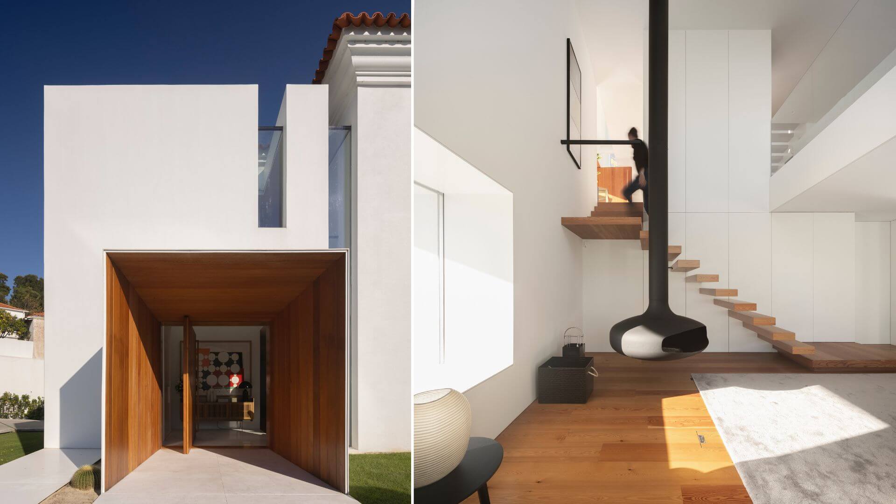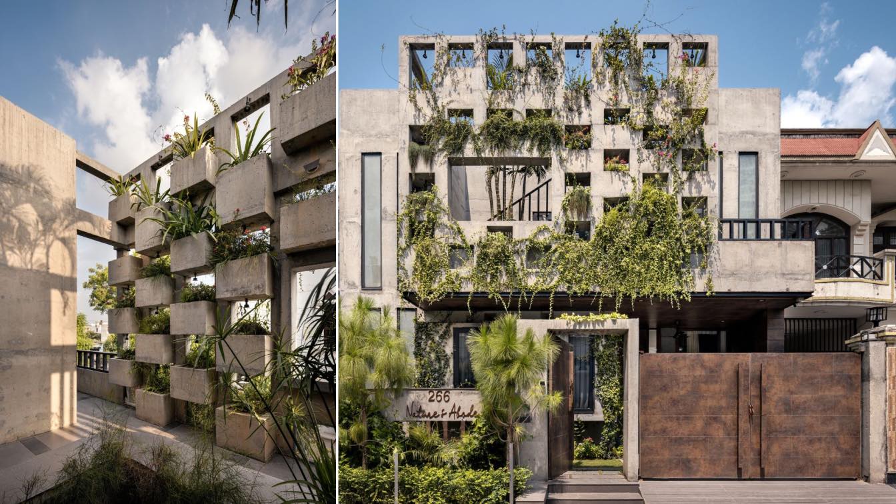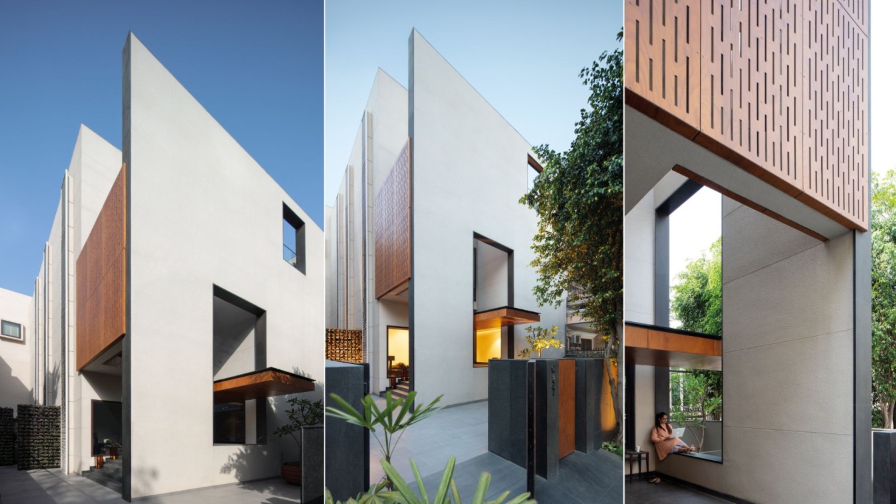Designed for a family of five, the D house hides its structural complexity through its volumetric simplicity. Large boxes placed on the highest part of the land organize the interior and outdoor space through their layout and orientation. That way, the house opens up to the outside through the spaces generated between them, while protecting its int...
Architecture firm
L2C Arquitetura
Location
Dadim, Braga, Portugal
Photography
Ivo Tavares Studio
Principal architect
Luis Cunha
Interior design
Interiors decoration : Casa Marques
Structural engineer
Márcia Cunha
Construction
JPA Construtora
Material
Concrete, Wood, Glass, Steel
Typology
Residential › House
For his house, the client selected a parcel on a gentle incline. From the house, there is a broad and long view over a grassy plain towards the forests on the edge of the property. The house is made of layers. The interior always alternates with a layer of exterior. The entrance object and its facilities are separated from the main house by a belt...
Project name
The House in the preserve
Architecture firm
Huť Architektury Martin Rajniš (HAMR)
Location
Železná, Czech Republic
Photography
Andrea Thiel Lhotáková
Principal architect
Martin Rajniš
Interior design
Otakar Chochol
Material
Stone, timber, concrete
Typology
Residential › House
The sloped volume of the project is designed as a slope according to the climate of the project so that 4 layers with different angles are placed next to each other in order to create different views to the surroundings and the park next to the project, to define the overall form of the project and to match the city background and also be in harmon...
Project name
Lima House 3
Architecture firm
Milad Eshtiyaghi Studio
Tools used
Rhinoceros 3D, Autodesk 3ds Max, V-ray, Lumion, Adobe Photoshop
Principal architect
Milad Eshtiyaghi
Visualization
Milad Eshtiyaghi Studio
Typology
Residential › House
The Property is designed under the concept of the combination of industrial elements that contrast with the apparent luxury, three elements that generate energy through waterfalls that create an energy cycle capable of sustaining the house as a functional machine that, as a visual purpose, creates the appearance of being suspended on the hill
Project name
Mansion of the Waters
Architecture firm
Veliz Arquitecto
Tools used
SketchUp, Lumion, Adobe Photoshop
Principal architect
Jorge Luis Veliz Quintana
Visualization
Veliz Arquitecto
Typology
Residential › House
In the southern part of Malé Kyšice town on the edge of the Křivoklát woods, there is a residential district originally home to weekend cottages. One such cottage on a flat plot of land was replaced by a passive home. The floor plan closely resembles a quarter-circle with walls made of exposed concrete blocks. The rounded wall and the ceilings are...
Project name
House That Opens Up to the Sun
Architecture firm
Stempel & Tesar architekti
Location
Malé Kyšice, Czech Republic
Principal architect
Ján Stempel, Jan Jakub Tesař
Collaborators
Chief project engineer: Aleš Herold; Wooden construction statics: Timber design.
Built area
Built-up Area 127 m² Usable Floor Area 157 m²
Typology
Residential › House
The rehabilitation of this villa calls for various dimensions of dreams, both in the enjoyment of the interior and in the contemplation of the panoramic horizon. The contemporary language and materials, especially the volumes of white lacquered plates and large glass spans, clearly marked the enlargement, differentiated from the original house.
Architecture firm
VISIOARQ Arquitectos
Location
Coimbra, Portugal
Photography
Fernando Guerra | FG+SG
Principal architect
Vicente Gouveia, Pedro Afonso, Nuno Poiarez
Typology
Residential › House
Nature’s Abode is a residence designed for the Gargs who are located in the town, Shahabad, Haryana- A place of extreme temperatures. In a setting of such extreme temperatures and dry weather conditions, proposing materials that cater to the weather conditions throughout the season cycle, installing and configuring those materials, and ensuring the...
Project name
Nature’s abode
Location
Shahabad, Haryana, India
Photography
Purnesh Dev Nikhanj
Principal architect
Tawish Tayal
Design team
Paramhansh Yadav, Vinita Rawat, Sejal Awasty, Nandini Goel, Paras Tyagi, Baibee Singh, Varishtha Singh
Civil engineer
Yagyadutt Sharma, Sadev Ary
Structural engineer
Rabi Akhtar
Visualization
Paramhansh Yadav
Tools used
SketchUp, Lumion, AutoCAD, Adobe Photoshop
Material
Concrete, Aluminium, Wood (Majorly used)
Client
Shashi Bhushan Garg
Typology
Residential › House
Nestled in the leafy bylanes of an urban pocket in the heart of New Delhi, the Envelope is a contemporary home for a respected luminary in the cinematic industry, one that is contemplative in nature with a sleek iconic profile reflecting its metropolitan city character. The house is distinctly private in its appearance, with a sheer monolithic wall...
Project name
The Envelope (Vasant Vihar Residence)
Architecture firm
Studio IAAD
Location
New Delhi, India
Photography
Andre J. Fanthome, Studio Noughts and Crosses LLP
Principal architect
Rachna Agarwal
Collaborators
Electrical Engineering: Ampower Consultant Services HVAC: Dew point Façade: Prodema cladding
Structural engineer
AE Design
Material
Brick, concrete, glass, wood, stone
Typology
Residential › House

