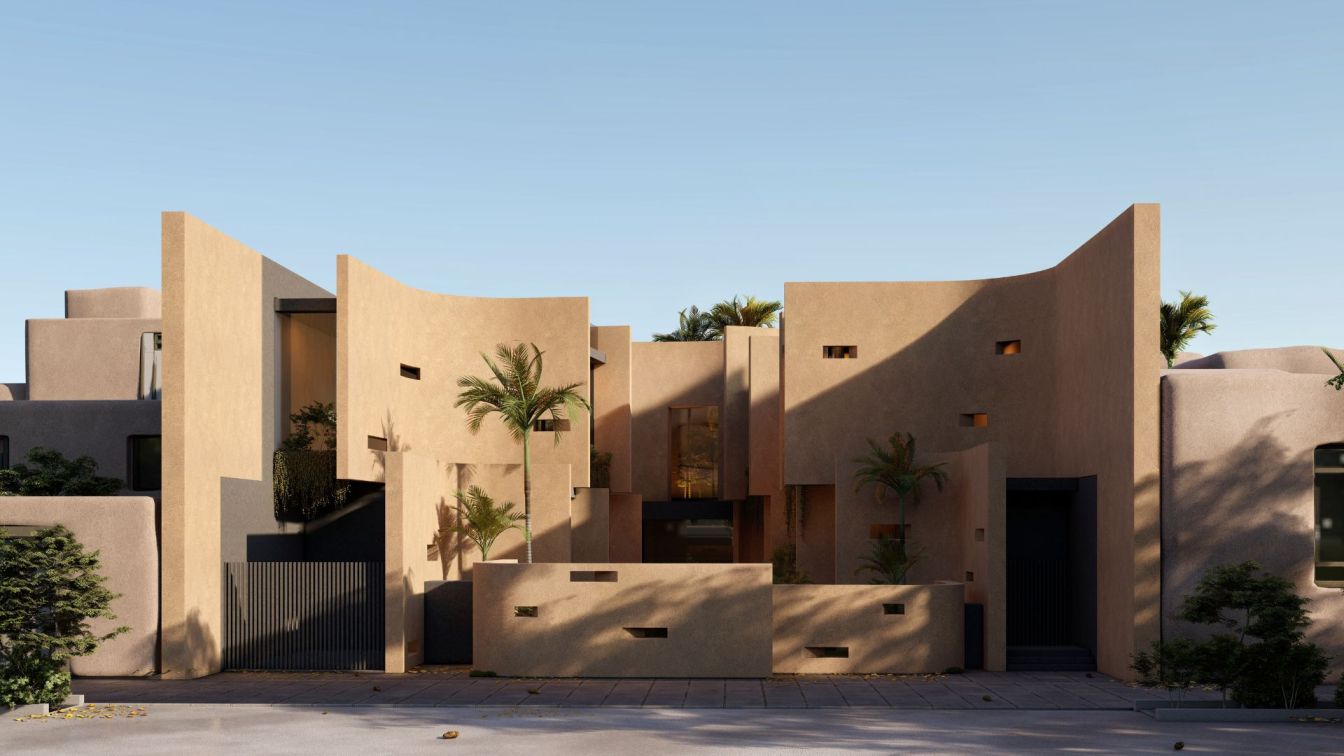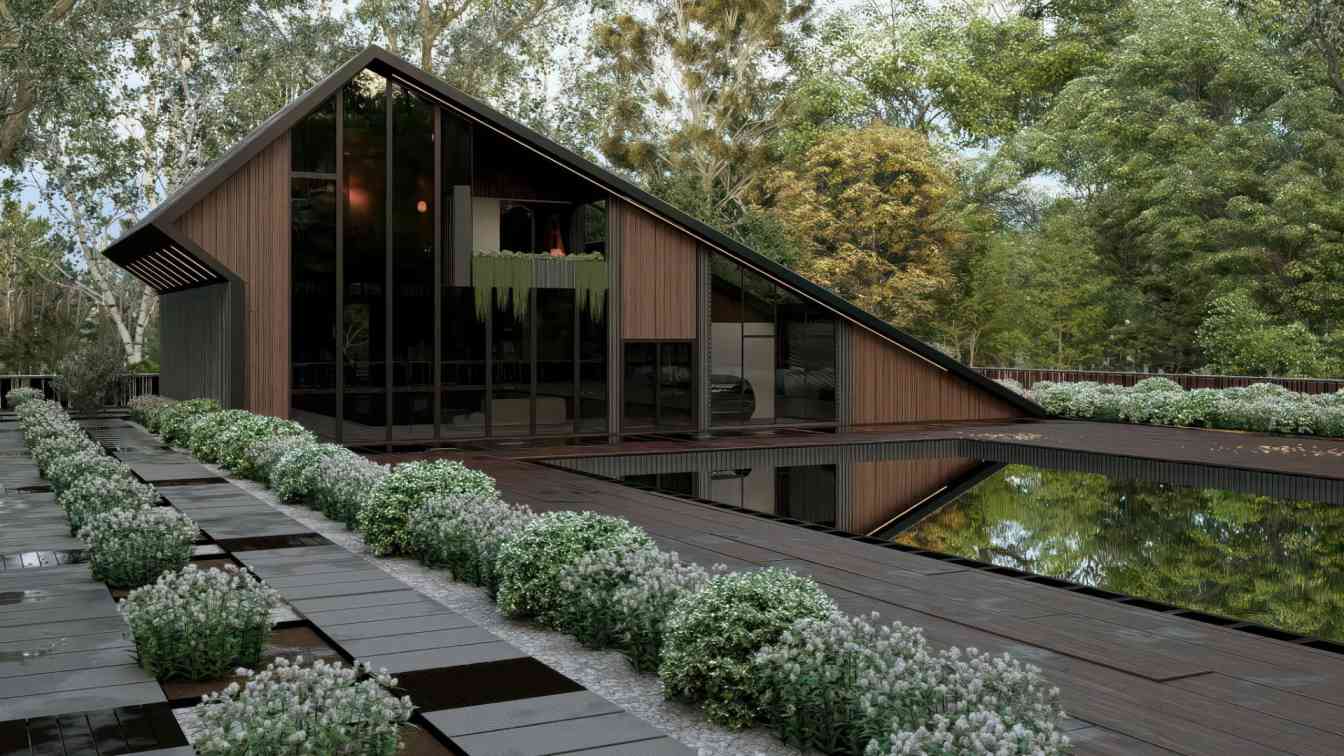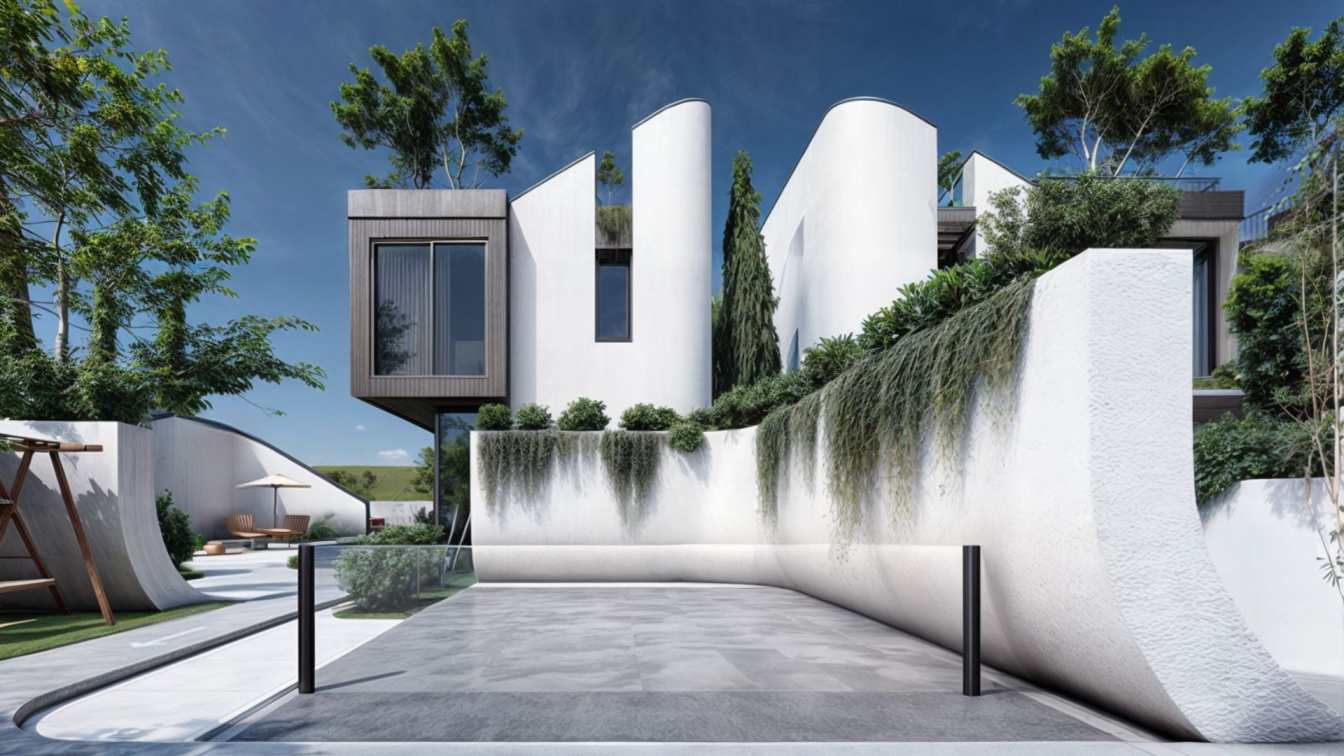The story of Mr. Ghapani's house in the historic fabric of Kashan begins as an exciting dialogue with the street, the pedestrian pathways, and the surrounding houses. Kashan, a city known for its rich history, architectural heritage, and traditional Persian gardens, served as the perfect backdrop for this journey.
Project name
Ghapani’s House
Architecture firm
Kian Design Studio
Tools used
Rhinoceros 3D, AutoCAD, Autodesk 3ds Max, Lumion, Adobe Photoshop
Design team
Mozhgan Masjedi, Ali Dehghani
Typology
Residential › Villa
Maverick Villa, a striking modern retreat located in the lush, mountainous terrain of Vancouver, Canada, is an architectural exploration that seamlessly integrates functionality with innovative design. Spanning a built area of 137 square meters.
Project name
The Maverick Villa
Architecture firm
Rabani Design
Location
Vancouver, Canada
Tools used
Adobe AutoCAD, Autodesk 3ds Max, Lumion, Corona Renderer, Adobe Photoshop
Principal architect
Mohammad Hossein Rabbani Zade, Sadegh Noordelan
Design team
Rabani Design
Visualization
Mohammad Hossein Rabbani Zade, Morteza Vazirpour
Status
Under Construction
Typology
Residential › Villa, Hideout
Set along the stunning cliffs of the Amalfi Coast. Combining Italian tradition with contemporary luxury, the project harmonizes with its natural surroundings while offering a modern lifestyle. Every detail, from its textured façade to the intricacies of its interiors, has been crafted to create an unparalleled living experience.
Project name
Amalfi Coast Villa
Architecture firm
ARCHSSENCE
Location
Amalfi Coast - Italy
Tools used
Midjourney AI, Adobe Photoshop
Principal architect
Delnia Yousefi
Visualization
Delnia Yousefi
Typology
Residential › Villa
One of the primary challenges has been to deconstruct the length of the façade and the boundary wall in one direction. The design team successfully overcame the same by strategically using the materials, volume, levels, and lighting.
Architecture firm
Mold Design Studio
Photography
Rippotai studio
Principal architect
Anika Mittal Dhawan
Design team
Mold design studio
Site area
1,000 Square Yards
Landscape
Mold design studio
Lighting
Halomax (vendor)
Visualization
Mold design studio
Material
Natural Indian stone, Mild steel, Wood
Typology
Residential › House
This project explores the fusion of traditional Iranian architectural techniques with modern design principles, incorporating brick and mud plaster as core materials. The design honors the cultural heritage of Iran while pushing the boundaries of contemporary architecture.
Project name
Echoes of the Past
Architecture firm
Rezvan Yarhaghi
Tools used
Midjourney AI, Adobe Photoshop
Principal architect
Rezvan Yarhaghi
Visualization
Rezvan Yarhaghi
Typology
Residential › House
The Villa Didar project is located on a land area of 1,113 meters in Yazd city. The construction area of the building is 413 meters. The Didar project belongs to two brothers, and this villa is a place for these two brothers to meet on vacation. Function The form and structure of the project is curved. Which consists of two windbreaks.
Architecture firm
UFO Studio
Tools used
3Ds Max, Vray, Adobe Photoshop
Principal architect
Bahman Behzadi
Visualization
Bahman Behzadi
Typology
Residential › Villa
The site here has an exceptional character, it is an exclusive place, where the notion of integration into a landscape takes on its full meaning. The land, which has a definite slope, ends in a promontory overlooking the valley. Geographically located at one end of this valley, the site enjoys a spectacular view of the distance.
Architecture firm
Brengues Le Pavec architectes
Photography
Florence Alzonda
Material
Concrete, Wood, Glass, Steel
Typology
Residential › House
The project land is located in a mountainous area with a very beautiful landscape that is usually accompanied by fog. This area is where average people can afford to buy a villa, this issue became the reason for the creation of these small villas.
Project name
Cypress Villa Complex
Architecture firm
Siavash Shakibaei Studio
Location
Kelardasht, Mazandaran, Iran
Tools used
AutoCAD, Rhinoceros 3D, Lumion, Adobe Photoshop
Principal architect
Siavash Shakibaei
Built area
Each villa is 174 m2²
Visualization
Siavash Shakibaei Studio
Typology
Residential › Villa









