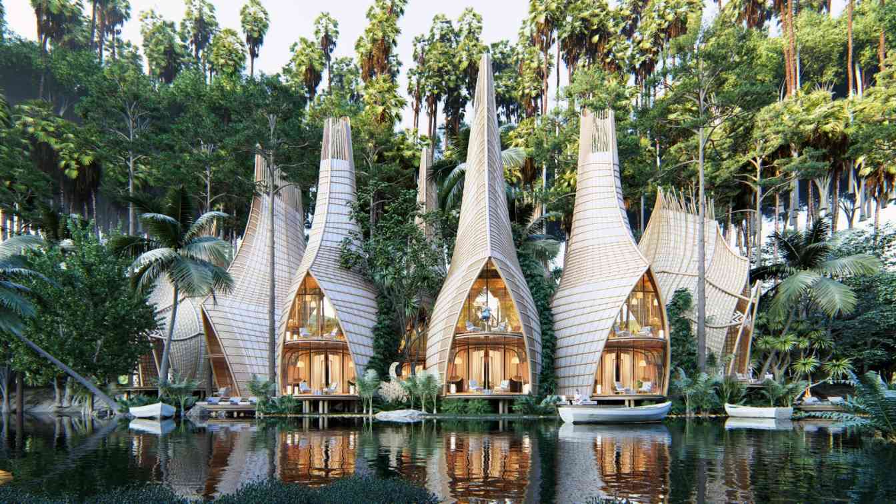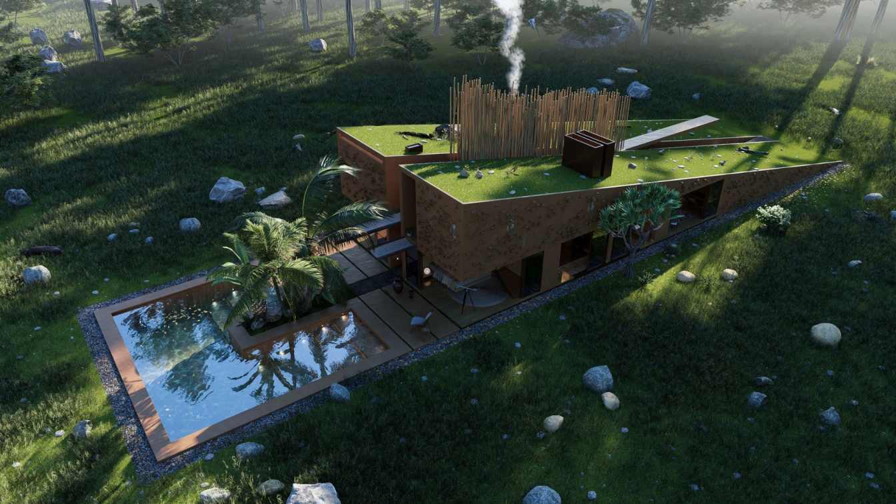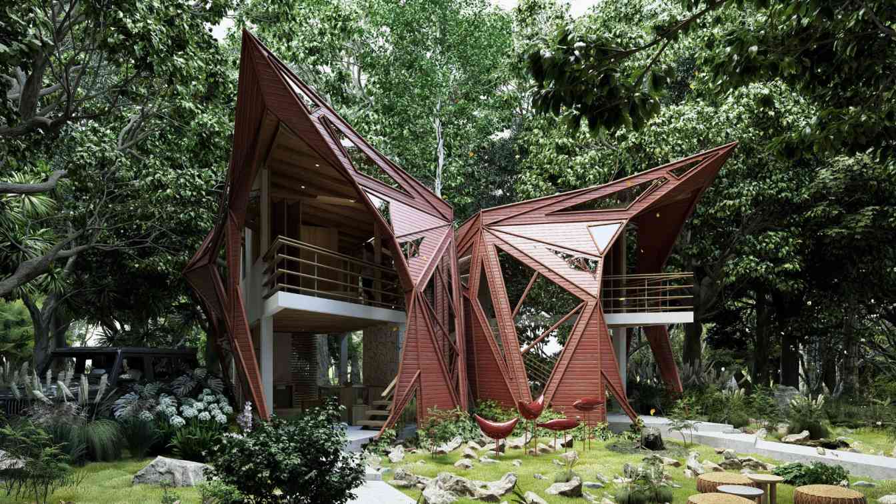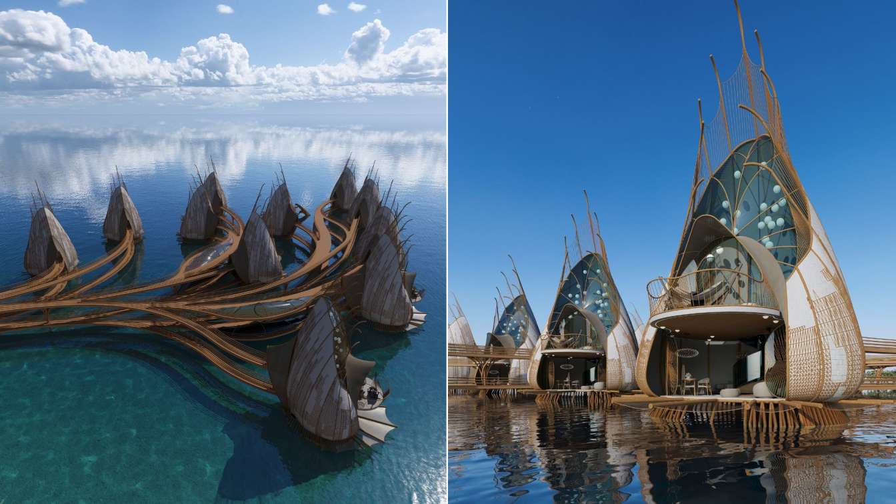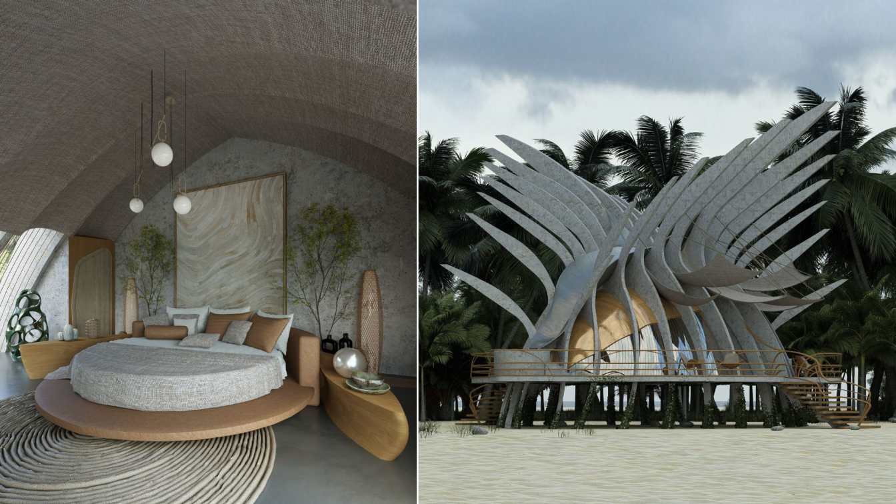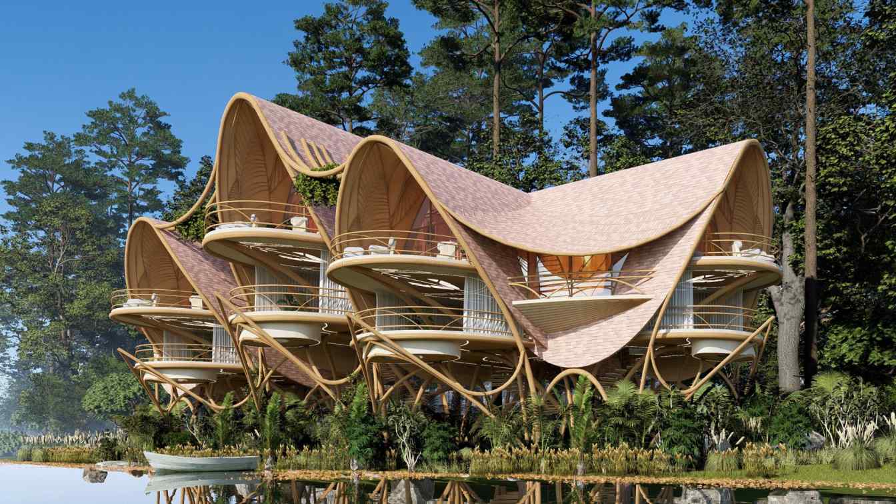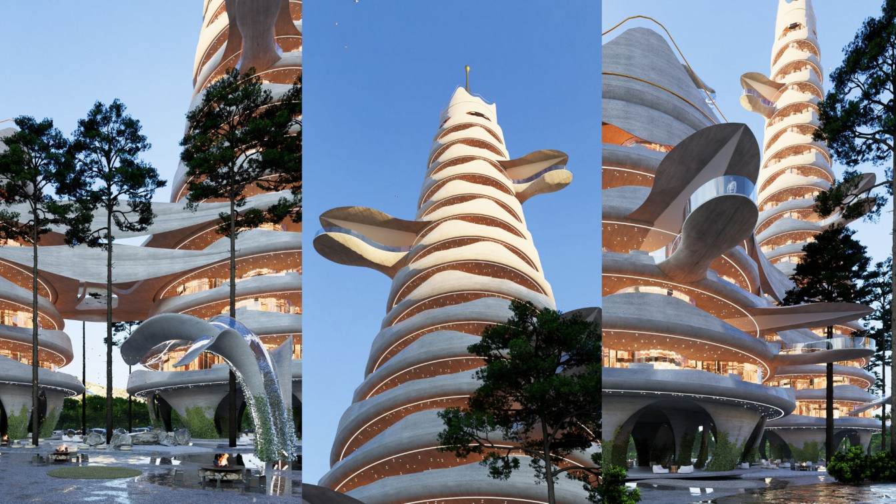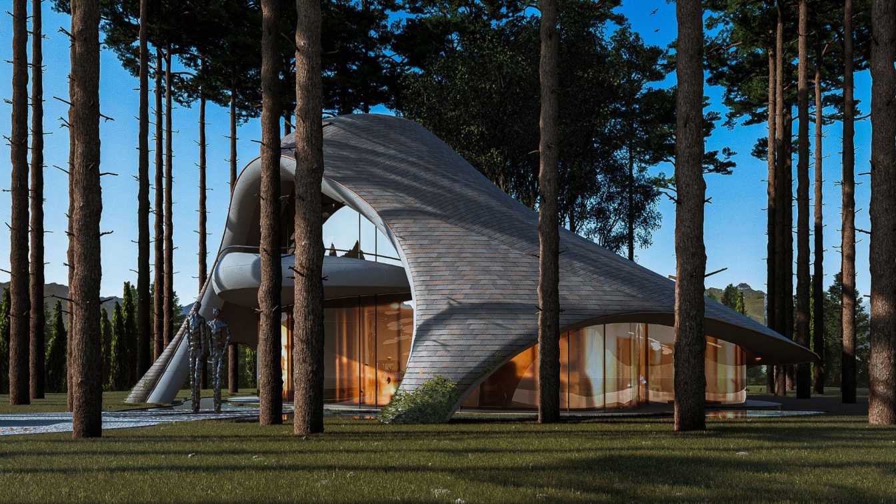The Zen Village project is an exclusive resort that reinterprets the concept of community in harmony with nature. Designed as a set of interconnected modules, its configuration evokes the essence of an organic village, where each space promotes well-being, connection and serenity.
Architecture firm
Veliz Arquitecto
Tools used
SketchUp, Lumion, Adobe Photoshop
Principal architect
Jorge Luis Veliz Quintana
Design team
Jorge Luis Veliz Quintana
Visualization
Veliz Arquitecto
Typology
Hospitality › Hotel, Resort
This architectural project consists of a one-story house that integrates modern elements inspired by African vernacular architecture, standing out for its sustainable design and harmony with the natural environment.
Project name
Cradle of Mud House
Architecture firm
Veliz Arquitecto
Tools used
SketchUp, Lumion, Adobe Photoshop
Principal architect
Jorge Luis Veliz Quintana
Design team
Veliz Arquitecto
Visualization
Veliz Arquitecto
Typology
Residential › House
The cabin simulates, in an abstract way, the structure of an insect or a butterfly, achieving an organic and symbolic composition without being literal. The design explores curved and wavy shapes that reflect the essence of transformation and metamorphosis, integrating into the forest and evoking a sense of connection with nature.
Project name
Villa Pixan Tulum
Architecture firm
Veliz Arquitecto
Location
Tulum Forest, Quintana Roo, Mexico
Principal architect
Jorge Luis Veliz Quintana
Design team
Veliz Arquitecto
Visualization
Veliz Arquitecto
Typology
Residential › Villa
The " Sea Limpets Resort" resort is designed as a coastal oasis, where the architecture blends harmoniously with the marine environment. The 11 villas emerge as natural extensions of the ocean, connected by wooden walkways that give the sensation of walking on the waves.
Project name
Sea Limpets Resort
Architecture firm
Veliz Arquitecto
Tools used
SketchUp, Lumion, Adobe Photoshop
Principal architect
Jorge Luis Veliz Quintana
Design team
Jorge Luis Veliz Quintana
Visualization
Veliz Arquitecto
Typology
Hospitality › Hotel
This architectural project corresponds to a resort located on the seashore, designed with the objective of minimizing the environmental impact and maximizing the aesthetic and functional experience of its occupants. The structure is raised on stilts to prevent flooding and reduce the impact on the terrain, harmoniously integrating with the natural...
Project name
Thorn Resort Cabin
Architecture firm
Veliz Arquitecto
Tools used
SketchUp, Lumion, Adobe Photoshop
Principal architect
Jorge Luis Veliz Quintana
Design team
Jorge Luis Veliz Quintana
Visualization
Veliz Arquitecto
Typology
Hospitality › Resort
Villa Garza de Bambú sounds like a dream come true for lovers of sustainable architecture and connection with nature. The use of materials such as bamboo and wood not only gives it a charming aesthetic look but also demonstrates a commitment to sustainability and eco-friendliness.
Project name
Villa Garza de Bambu
Architecture firm
Veliz Arquitecto
Tools used
SketchUp, Lumion, Adobe Photoshop
Principal architect
Jorge Luis Veliz Quintana
Design team
Jorge Luis Veliz Quintana
Visualization
Veliz Arquitecto
Typology
Residential › House
"Dance of Souls Tower" designed by Veliz Arquitecto, is an innovative building composed of two towers that harmoniously intertwine. The first tower, with 20 floors, and the second, with 7, merge through an exposed concrete structure, creating organic shapes that connect large terrace-type balconies with individual pools and gardens.
Project name
Dance of Souls Tower
Architecture firm
Veliz Arquitecto
Tools used
SketchUp, Lumion, Adobe Photoshop
Principal architect
Jorge Luis Veliz Quintana
Design team
Jorge Luis Veliz Quintana
Visualization
Veliz Arquitecto
Typology
Residential › Apartments
In the wonderful setting of our architectural story, the rest cabin in the middle of the forest comes to life under the skillful vision of Veliz Arquitecto. This unique work, characterized by an organic form of self-supporting concrete, reflects skill and creativity.
Project name
Forest Goddess Cabin
Architecture firm
Veliz Arquitecto
Tools used
SketchUp, Lumion, Adobe Photoshop
Principal architect
Jorge Luis Veliz Quintana
Design team
Jorge Luis Veliz Quintana
Visualization
Veliz Arquitecto
Typology
Residential › Cabin

