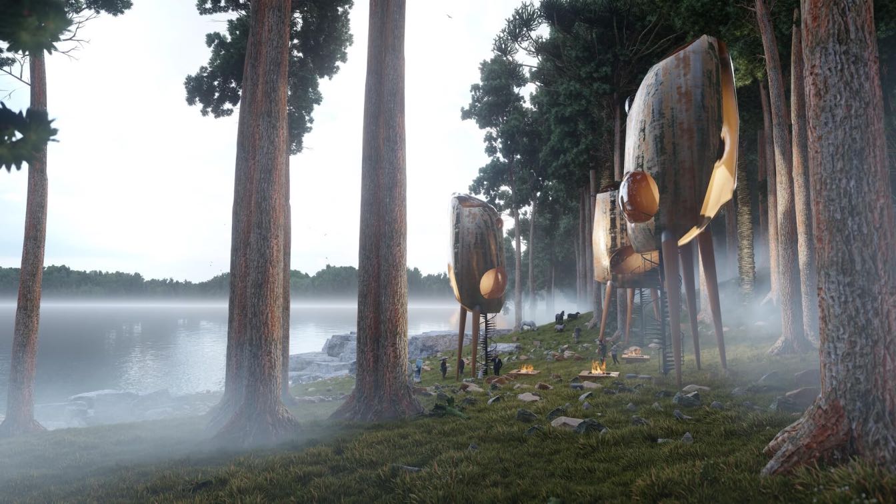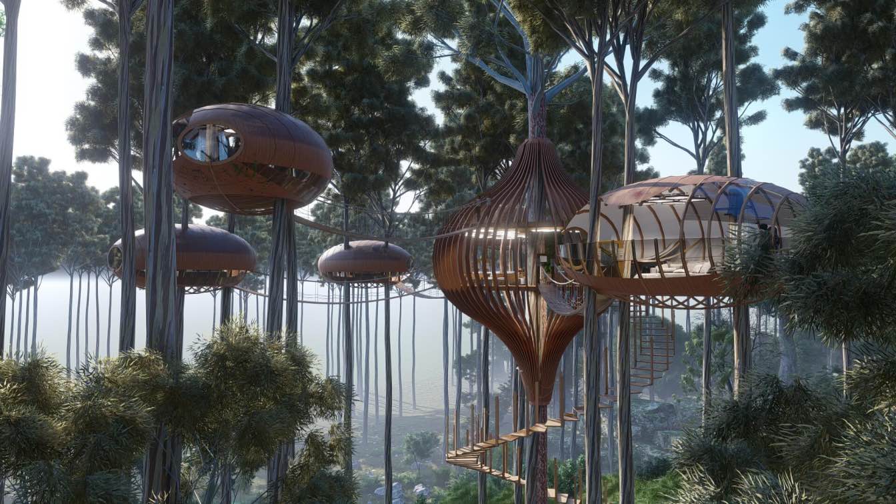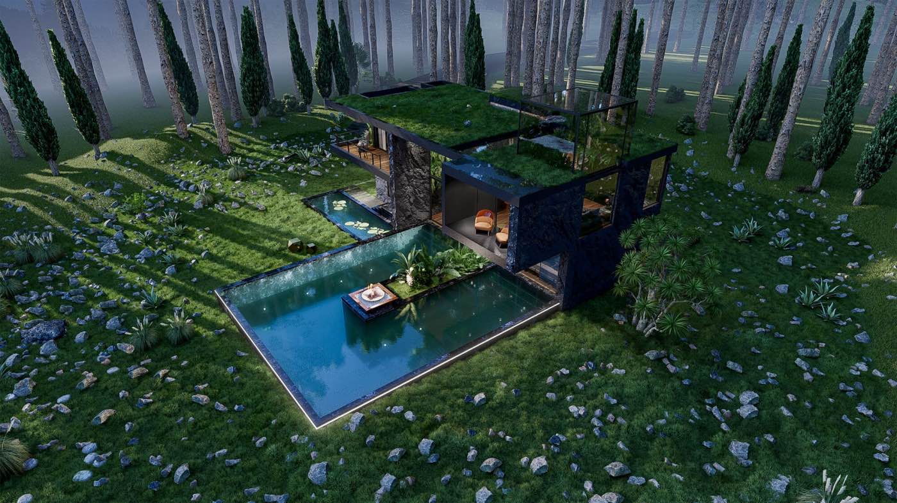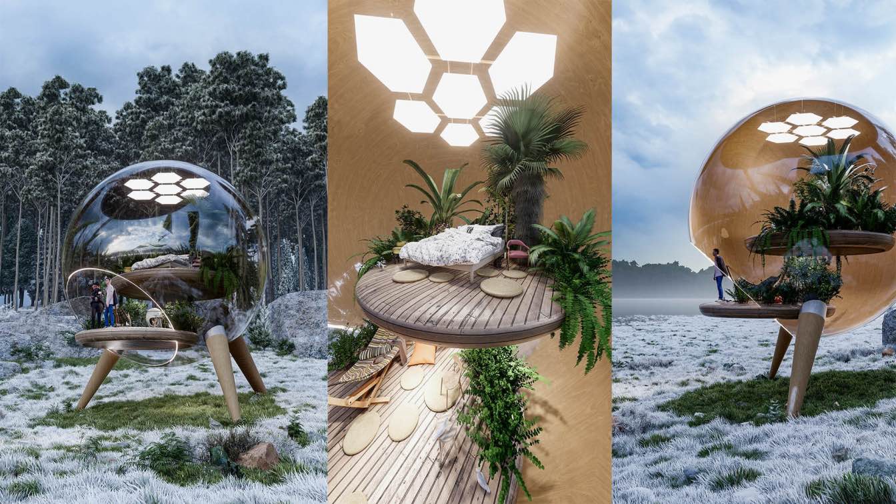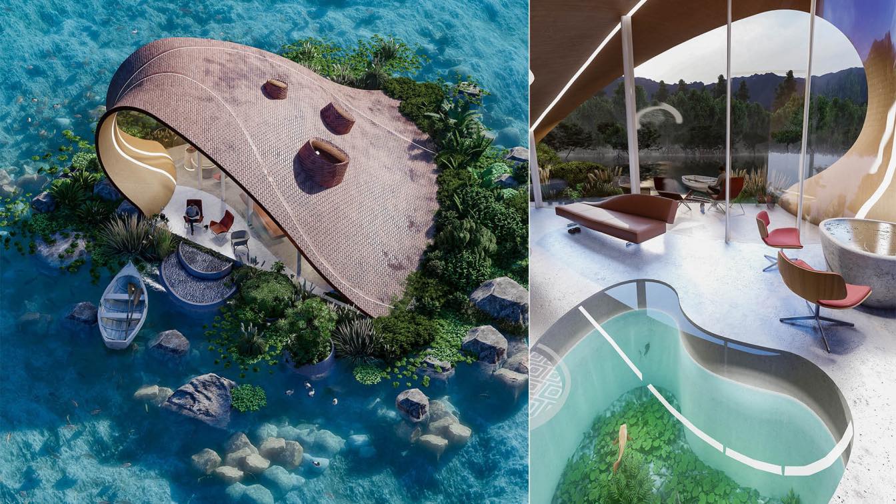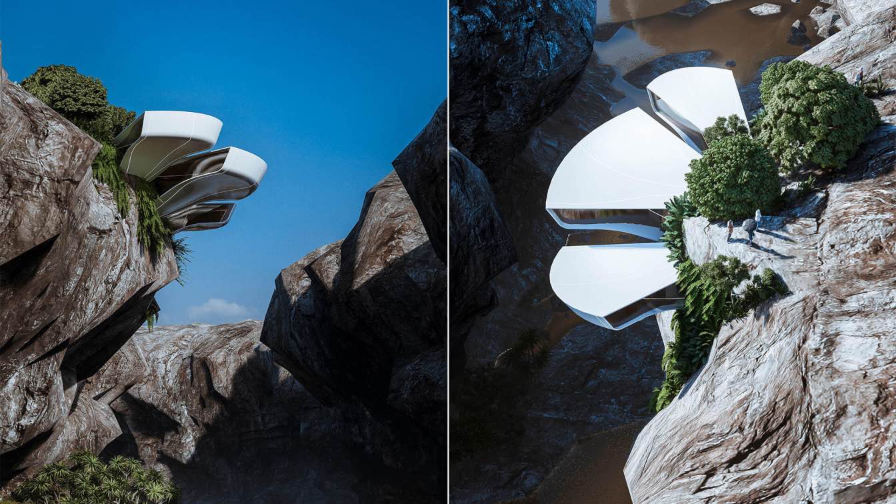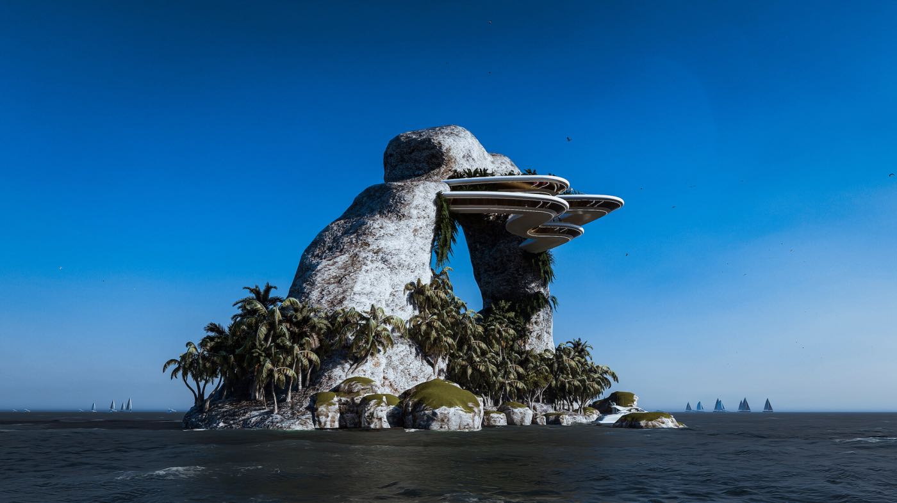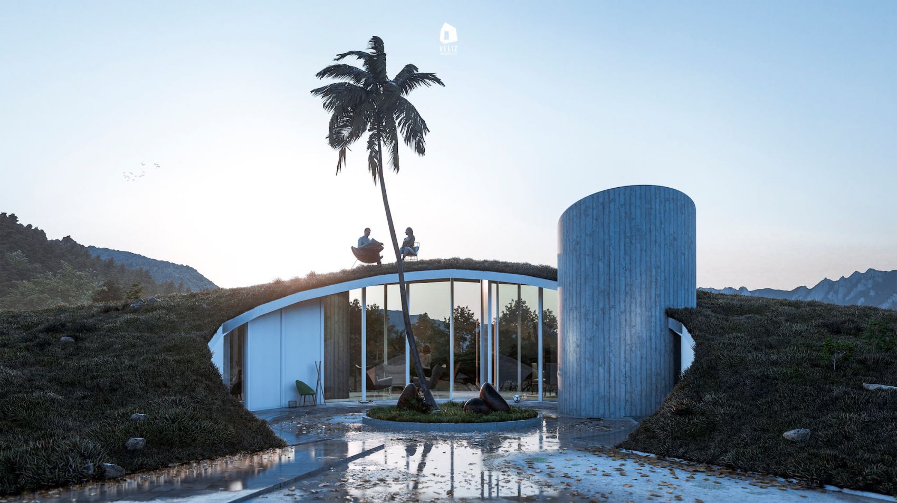This community consists of habitable modules that are assembled and disassembled in different places to learn about the environment and its different ways of life, a concept that is based on forms interpreted by the work of surrealism.
Project name
Habitable Modules 33
Architecture firm
Veliz Arquitecto
Tools used
SketchUp, Lumion, Adobe Photoshop
Principal architect
Jorge Luis Veliz Quintana
Visualization
Veliz Arquitecto
Typology
Residential › House
Hotel complex located on the trees of a forest that are connected to each other by wooden suspension bridges and tensioners, all part of a central nucleus with a vestibule and a viewpoint restaurant that distributes the bedrooms with bathrooms.
Project name
"The nests cabins" Hotel in the trees
Architecture firm
Veliz Arquitecto
Tools used
SketchUp, Lumion, Adobe Photoshop
Principal architect
Jorge Luis Veliz Quintana
Visualization
Veliz Arquitecto
Typology
Hospitality › Hotel
Shadow house is installed in a context in the middle of the forest under the opacity of the large trees, facing the views and the valley that unfolds splendidly at its feet.
Project name
Shadow House
Architecture firm
Veliz Arquitecto
Tools used
SketchUp, Lumion, Adobe Photoshop
Principal architect
Jorge Luis Veliz Quintana
Visualization
Suitcase Architect
Typology
Residential › House
Veliz Arquitecto: Being at home in recent times has become a refuge and at the same time a momentary prison that has saturated us with being so long without contact with the outside environment.
Project name
Fishbowl House
Architecture firm
Veliz Arquitecto
Tools used
SketchUp, Lumion, Adobe Photoshop
Principal architect
Jorge Luis Veliz Quintana
Visualization
Veliz Arquitecto
Typology
Residential › House
Veliz Arquitecto: The facade on the right drives ventilation through the pulmonary valve into the pulmonary artery and the lungs. The house is oxygenated as it passes through its interior and returns to the individual through the pulmonary veins located on the roof, entering the left atrium and thus a whole continuous shekel.
Project name
Heart Retreat House
Architecture firm
Veliz Arquitecto
Tools used
SketchUp, Lumion, Adobe Photoshop
Principal architect
Jorge Luis Veliz Quintana
Visualization
Veliz Arquitecto
Typology
Residential › House
Veliz Arquitecto: The Nelumbo house is based on a house adapted to coalesce and germinate in an environment inserted into the rock of a cliff, providing views directed towards the river that flows between the hills, it is distinguished by pure and white volumes that stand out in terms of color and shape based on the concept of a flower that is bor...
Project name
Nelumbo House
Architecture firm
Veliz Arquitecto
Tools used
SketchUp, Lumion, Adobe Photoshop
Principal architect
Jorge Luis Veliz Quintana
Visualization
Veliz Arquitecto
Typology
Residential › House
Veliz Arquitecto: Can you imagine a Tesla charging station in the middle of the sea? When we can travel by air vehicles, everything will be at our fingertips, the most distant places will be closer and closer, so I imagine a future Architecture with rest spaces between intermediate points and that work to supply the vehicles of any energy to contin...
Project name
Service Station "SPACE IN PAUSE"
Architecture firm
Veliz Arquitecto
Location
Dubai, United Arab Emirates
Tools used
SketchUp, Lumion, Adobe Photoshop
Principal architect
Jorge Luis Veliz Quintana
Design team
Jorge Luis Veliz Quintana
Visualization
Veliz Arquitecto
Veliz Arquitecto: Rest house. One way to get away from the bustle of the city and its environmental pollution are the so-called rest houses. This house is characterized by being located in a place where tranquility is the main element with which people are going to live.
Architecture firm
Veliz Arquitecto
Tools used
SketchUp, Lumion, Adobe Photoshop
Principal architect
Jorge Luis Veliz Quintana
Design team
Jorge Luis Veliz Quintana
Visualization
Suitcase Architect
Typology
Residential › House

