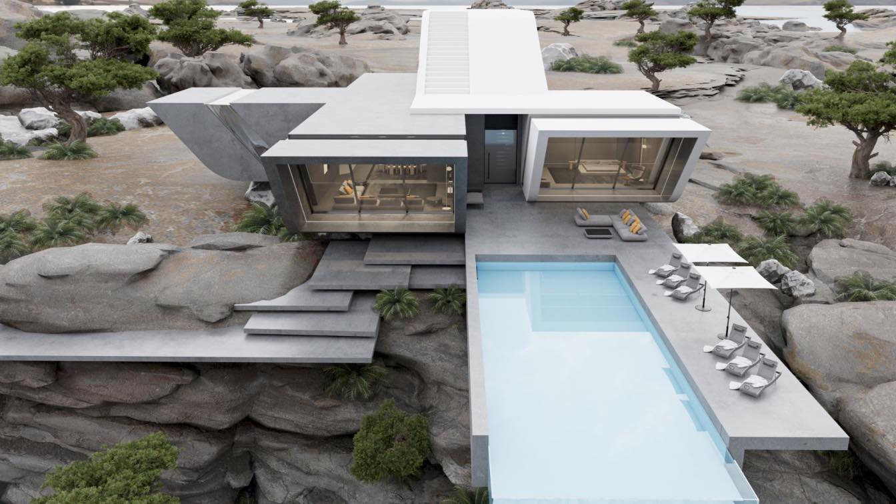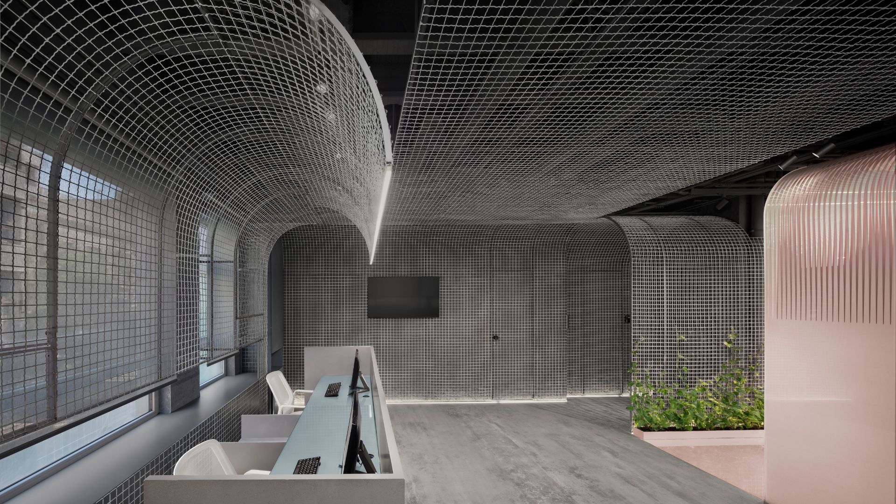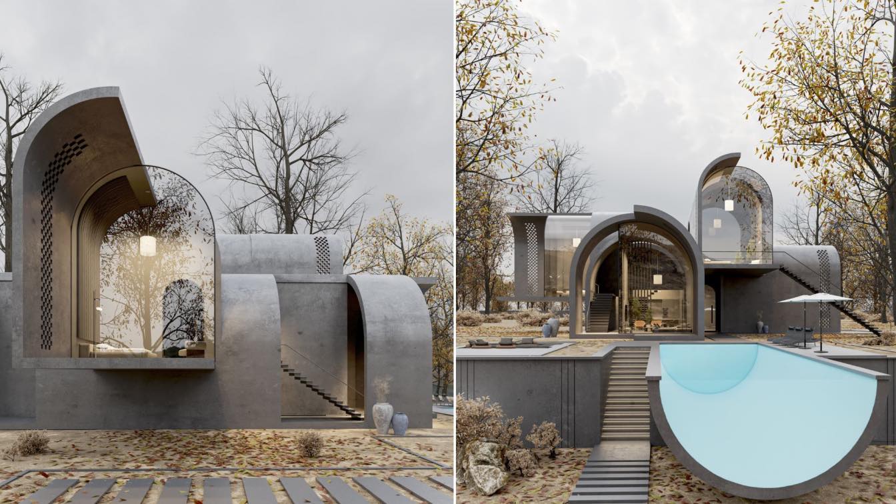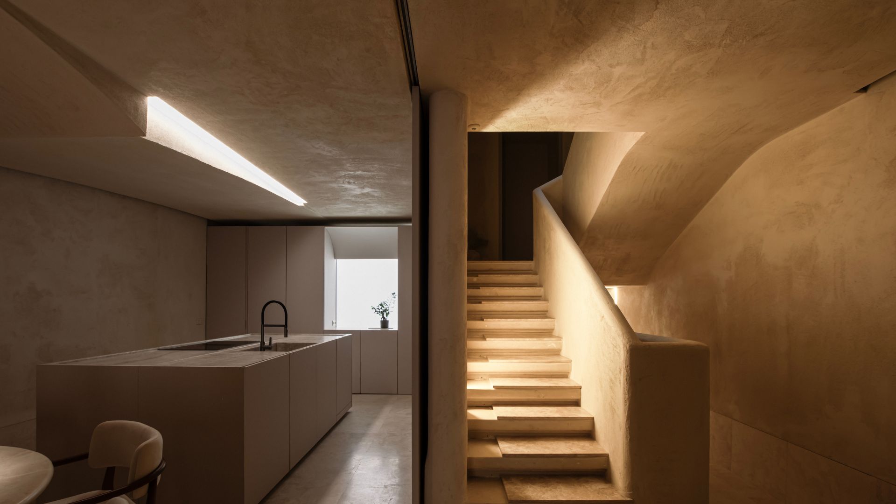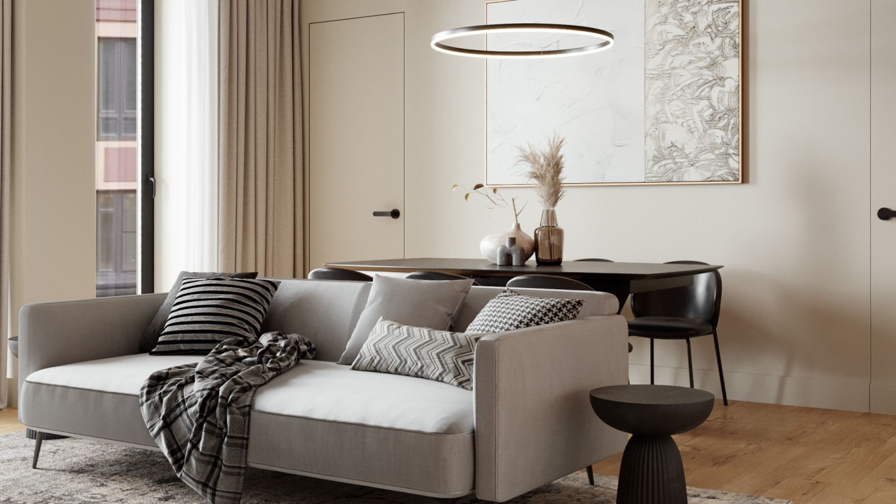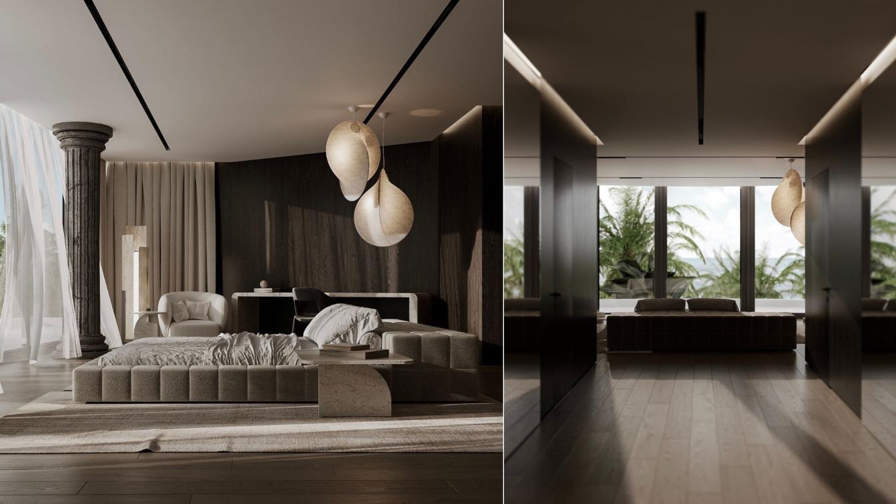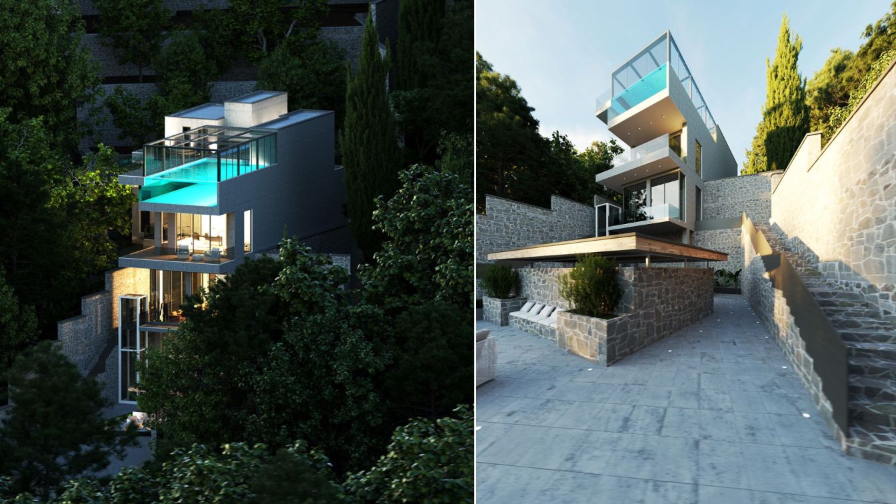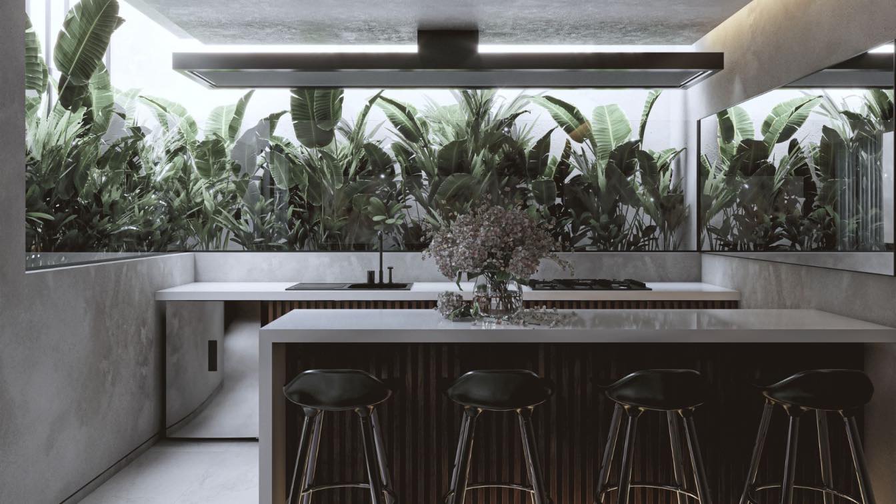The island villa project is placed on a rocky platform. The design process of the project consists of 3 parts, each space is designed separately which consists of public and private spaces, corridors and communication spaces.
Project name
Island Villa
Architecture firm
Ufoverse Office
Tools used
Autodesk 3ds Max, V-ray, Chaos Vantage, Adobe Photoshop
Principal architect
Bahman Behzadi
Visualization
Bahman Behzadi
Typology
Residential › Villa
The idea for interior design of the Bafter, a dermatology Clinic, was formed by an effort to embody the concepts related to the treatment process and the oblique reference to the mastery of the doctor. Contemplating the Vocabulary related to this field brings to mind features such as texture, layers, purification, elegance, sensitivity and flexibil...
Project name
Baftar Dermatology Clinic
Architecture firm
AsNow Design & Construct
Location
No.33, Mohri St, Vali-e-asr Ave, Tehran, Iran
Photography
Nimkat Studio
Principal architect
Ehsan Tavassoli, Solmaz Tatari
Design team
Design Team: Nila Shahmohammadi; Detail Design: Nila Shahmohammadi , Amir Hossein Najimi
Collaborators
Executive Manager: Armin Shahmohammadi; Graphic: Neda Jahantab
Environmental & MEP
AsNow Design & Construct, Mehdi Mehravaran
Lighting
AsNow Design & Construct
Tools used
Autodesk 3ds Max, V-ray, Lumion, Revit, AutoCAD, Adobe Photoshop, Adobe Illustrator
Construction
AsNow Design & Construct
Typology
Health › Dermatology Clinic
Garden villa Garden villa is designed for Karaj city and Kurdan region. The structure and design process of the project consists of several separated spaces. Separated spaces are placed on top of each other in the form of a difference in level.
Architecture firm
UFO Studio
Tools used
Autodesk 3ds Max, V-ray, Adobe Photoshop
Principal architect
Bahman Behzadi
Visualization
Bahman Behzadi
Typology
Residential › House
Twentyfour emerges as a contemporary reimagining of conventional architectural norms, situated in Rabat, Malta. The residence seamlessly integrates with its surroundings by adhering to the timeless aesthetics of Maltese architecture while infusing a modern sensibility.
Project name
t w e n t y f o u r
Architecture firm
3DM Architecture
Photography
Matthew Farrugia
Principal architect
Maurizio Ascione
Collaborators
ICI Development
Interior design
3DM Architecture
Civil engineer
Periti Studio
Structural engineer
Periti Studio
Landscape
3DM Architecture
Lighting
3DM Architecture
Supervision
Maurizio Ascione
Visualization
3DM Architecture
Tools used
Autodesk 3ds Max, V-ray
Construction
ICI Development
Typology
Residential › House
This small apartment to accommodate a family of three people is located in the Old Town of Vilnius. The initial layout had turned out to be rather good, so there was no need to change something, except for the doorways' arrangement.
Project name
Apartment in Vilnius
Architecture firm
Pfafrode Studio
Location
Vilnius, Lithuania
Tools used
SketchUp, Autodesk 3ds Max, V-ray, Adobe Photoshop
Principal architect
Jekaterina Pfafrode
Design team
Jekaterina Pfafrode
Visualization
Sergey Lozovskyj
Typology
Residential › Apartment
Full of inspiration, style and delightful aesthetic, here are the main essentials for creating such a modern bedroom design. Thanks to the unique and authentic approach in every detail, design becomes more sumptuous.
Project name
Highlighting The Aesthetic
Architecture firm
Kulthome
Tools used
AutoCAD, Autodesk 3ds Max, V-ray, ArchiCAD, Adobe Photoshop
Typology
Residential › House
Contemporary architecture isn’t defined by a single style but is unified in its imperative to be unconventional and to break with the past using innovation and imagination rather than replicating older styles. The era of contemporary architecture is generally thought to have begun sometime after the modern period of the roughly first half of the 20...
Project name
Shahmirzad Villa
Architecture firm
Daliazayd
Tools used
Autodesk 3ds Max, V-ray, Adobe Photoshop
Visualization
Arash Saeidi
Status
Under Construction
Typology
Residential › House
Tulipan 32 is the renovation project of a functionalist building from the 70s located in the city of Puebla, Mexico. This building has already undergone interventions, but only to change the interior configuration as it was originally conceived as a single residential house.
Architecture firm
DMA Arquitectura
Tools used
AutoCAD, SketchUp, V-ray, Adobe Photoshop
Principal architect
David Montiel, Sofía Cortés
Design team
David Montiel, Sofia Cortés
Visualization
David Montiel
Typology
Residential › Apartments

