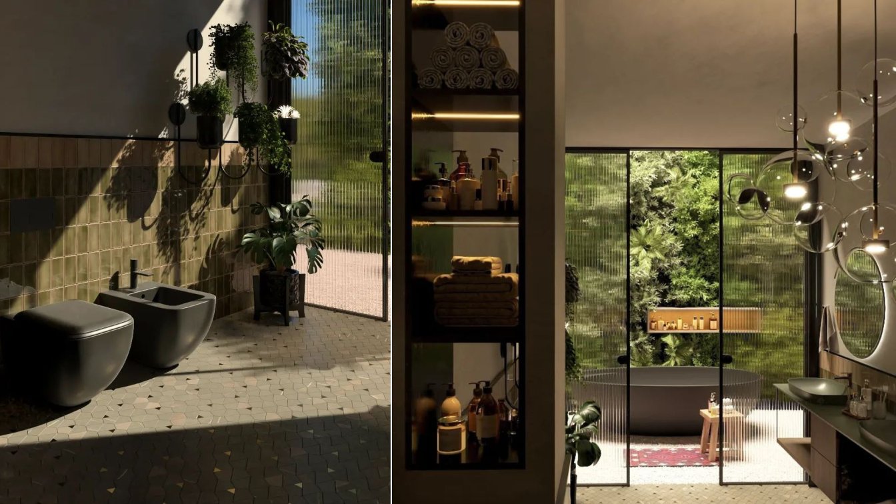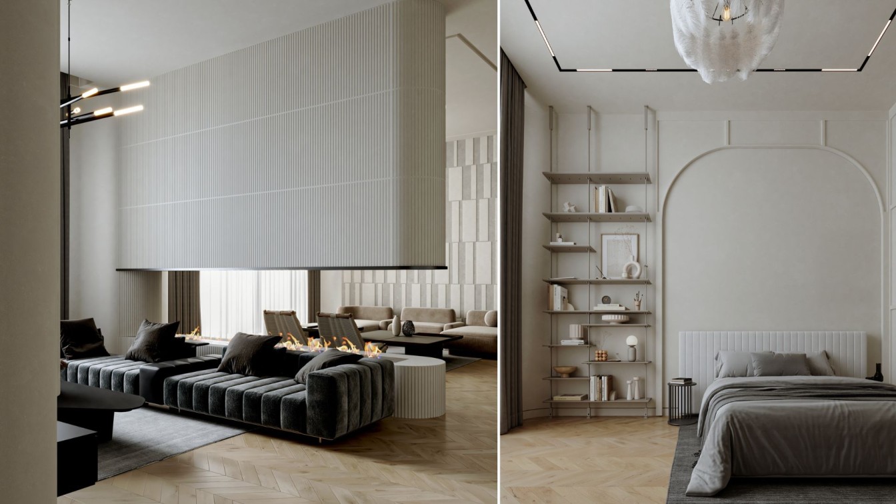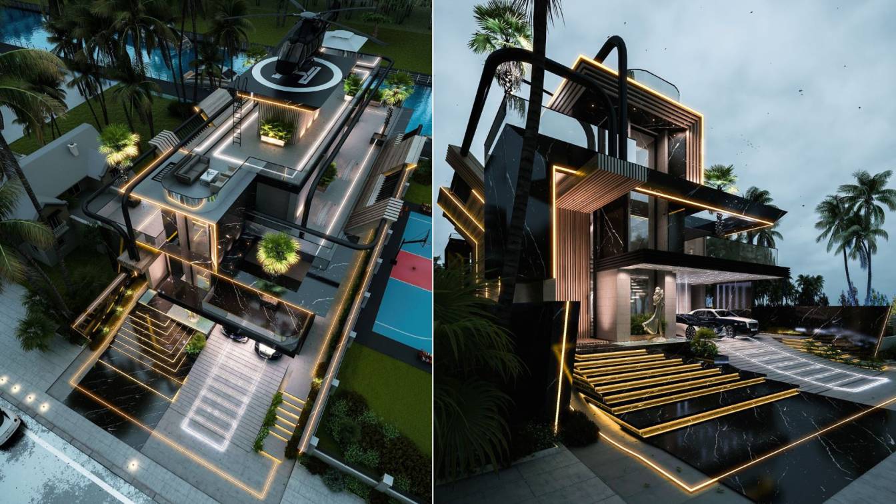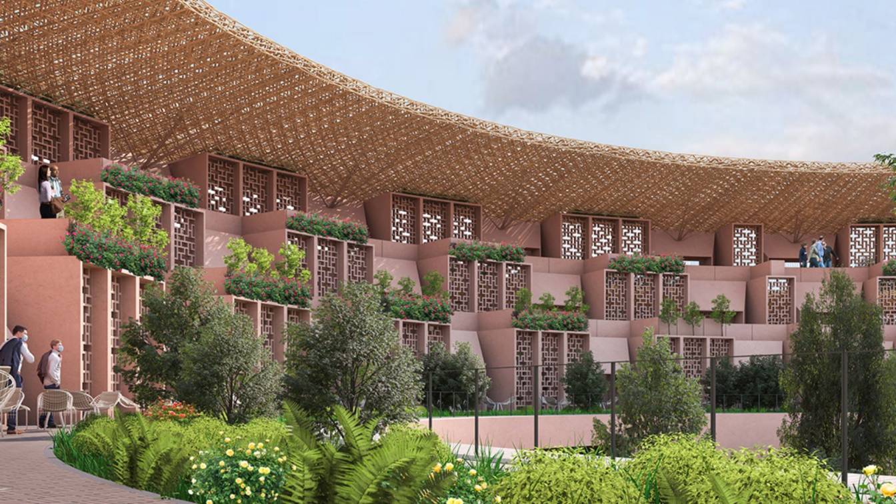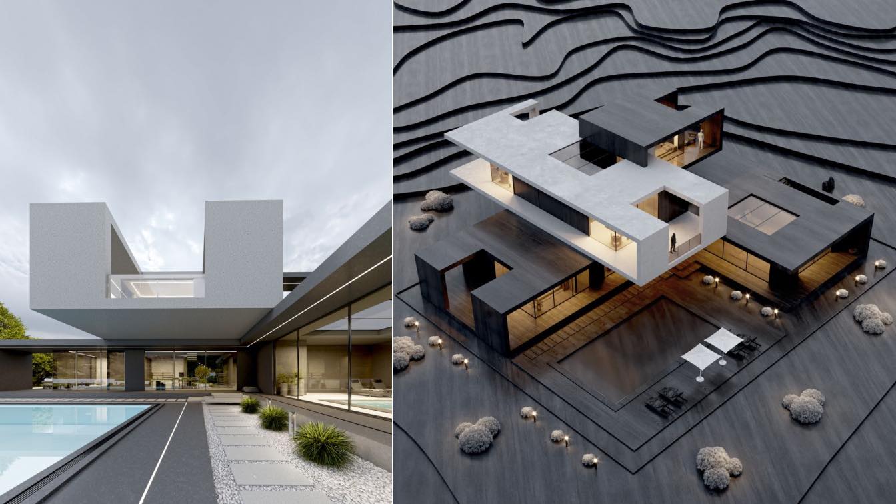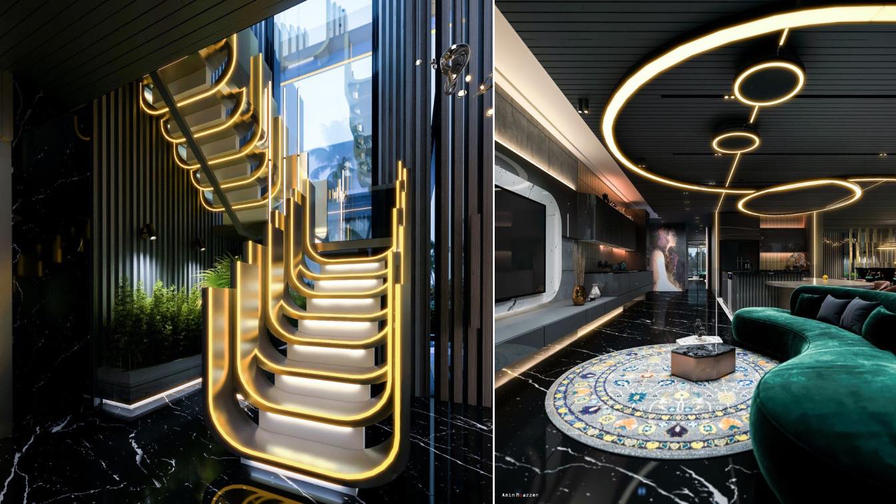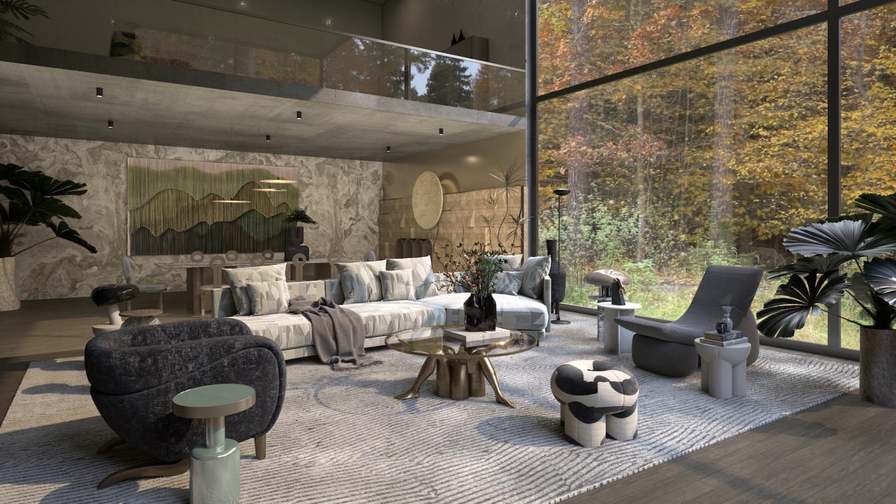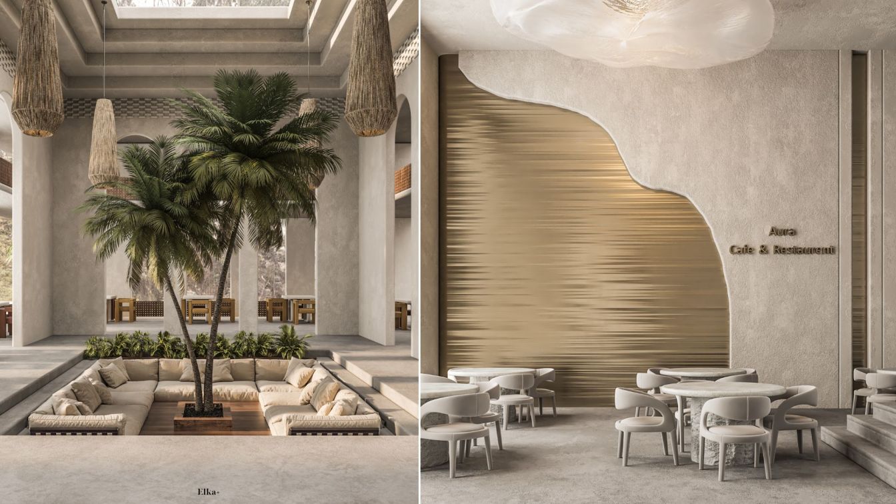A bathroom is a space where each person spends his/her time every day. It is a place for enjoyment and relaxation. For that reason, the bathroom must be designed with special attention, and it should represent some luxury and comfort. This is a detailed bathroom design project. There is a small yard behind the bathroom. By designing a green wall an...
Project name
Green Bathroom
Architecture firm
Sabereh Leilasi
Location
Mazandaran, Iran
Tools used
AutoCAD, Autodesk 3ds Max, V-ray, Vantage
Principal architect
Sabereh Leilasi
Visualization
Sabereh Leilasi
Typology
Residential › House
When peace is in the spaces. And when the balance in space and details is observed. One of the most attractive interior designs I did. Would you like your house to be designed like this?
Architecture firm
Atefeh Hoseini
Location
Dubai, United Arab Emirates
Tools used
Autodesk 3ds Max, V-ray, Adobe Photoshop
Principal architect
Atefeh Hoseini
Visualization
Atefeh Hoseini
Typology
Residential › Apartment
This is a modern villa in Fort Lauderdale. The client wanted us to design it so unique, but creating new ideas takes a lot of time! This house took us 4 month to complete.
517 was one of the most awesome experiences for me in architecture. We wanted a fantastic and new design, We designed it like a person, not a house.
Project name
Glide House or 517
Architecture firm
Amin Moazzen
Location
Miami, Florida, United States
Tools used
Autodesk 3ds Max, V-ray, Adobe Photoshop
Principal architect
Amin Moazzen
Visualization
Amin Moazzen
Typology
Residential › Villa
Cambyses Architecture Studio: A metaphor of the creator of the creation, fire and water, death and life, past and future, a meaningful conflict between building and time, composition and discontinuity, are the main idea of this design in the sense that the existence of various geometric shapes in ancient and Iranian architecture at the same time Wi...
Architecture firm
Cambyses Architecture Studio
Tools used
Autodesk 3ds Max, V-ray, AutoCAD, Adobe Photoshop
Principal architect
Abolfazl Malaijerdi
Design team
Abolfazl Malaijerdi, Mehdi Fourghani Babyluo
Collaborators
Structural Engineer: Mehdi Fourghani Babyluo
Visualization
Abolfazl Malaijerdi
Client
Cultural Heritage Of Yazd City
Status
Under Construction
Typology
Cultural Architecture, Cultural Center
Contemporary architecture the Sight Smart House (Vision Greenhouse Villa). Vision villa project is located in a rectangular site in Kordan, Karaj area and considering the client's needs, the villa consists of 3 main spaces on 3 floors.
Architecture firm
UFO Studio
Location
Kordan, Karaj, Iran
Tools used
Autodesk 3ds Max, V-ray, Adobe Photoshop
Principal architect
Bahman Behzadi
Typology
Residential › House
When you try to do some different design, You can't just do it! It's going to be a long process to create something unique, 517 was one of the most awesome experiences for me in architecture.
Architecture firm
Amin Moazzen
Location
Miami, Florida, United States
Tools used
Autodesk 3ds Max, V-ray, Adobe Photoshop
Principal architect
Amin Moazzen
Visualization
Amin Moazzen
Typology
Residential › House
Welcome to the exquisite interior of a loft building nestled within a lush forest, offering stunning panoramic views through its expansive, floor-to-ceiling windows. This contemporary-style haven has been thoughtfully designed with bespoke furnishings and luxurious details, showcasing a harmonious blend of nature and modernity. Let's explore the va...
Project name
Forest Loft Project
Architecture firm
Therapinterior Architecture & Interior Design
Location
Zekeriyaköy, Istanbul, Türkiye
Tools used
Rhinoceros 3D, Autodesk 3ds Max, V-ray, Adobe photoshop
Visualization
Therapinterior Architecture & Interior Design
Typology
Residential › Loft
While designing the restaurant we wanted to create a warm and inviting atmosphere by using natural materials such as wood, stone and live plants these materials can help bring an outdoor feel to the interior plus the open court in the middle and the wall openings gives the whole natural experience to the design.
Project name
Aura Café & Restaurant
Tools used
Revit, Autodesk 3ds Max,V-ray, Adobe Photoshop
Principal architect
Asmaa Kamel
Design team
Asmaa Kamel, Muhammed Kamel
Collaborators
Muhammed Kamel
Visualization
Asmaa Kamel, Muhammed Kamel
Typology
Hospitality › Restaurant

