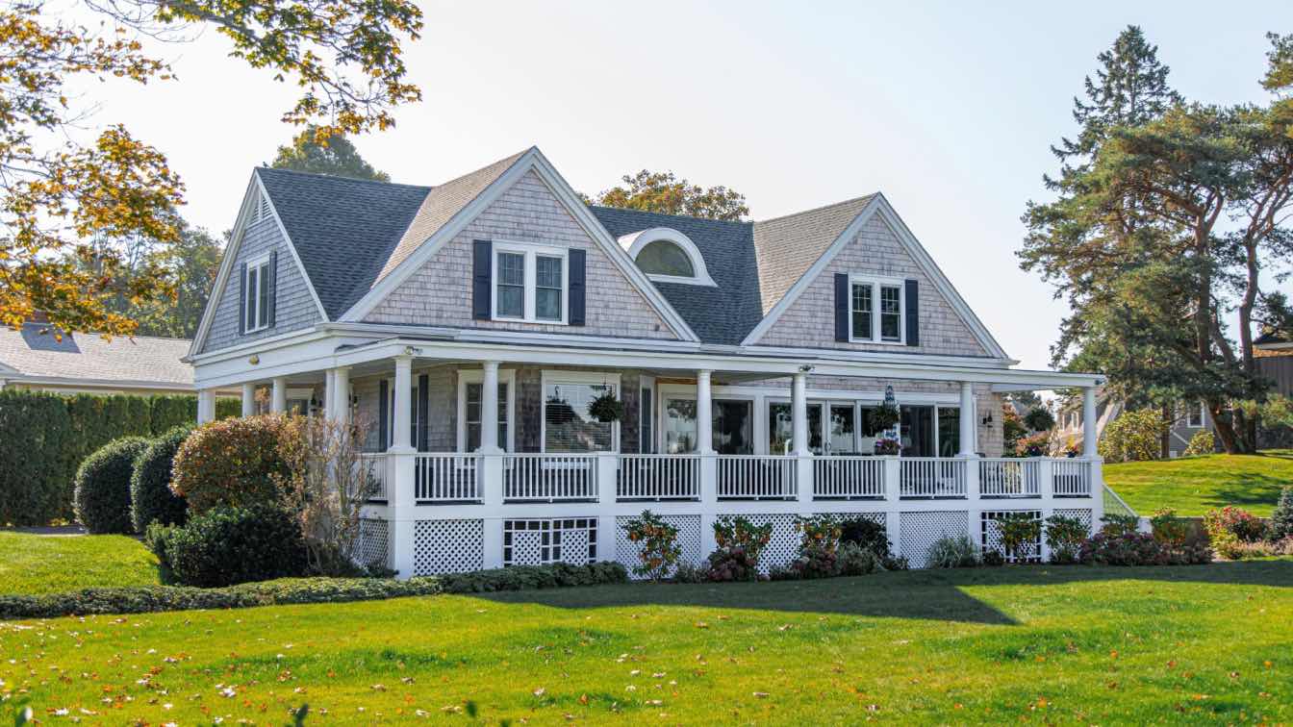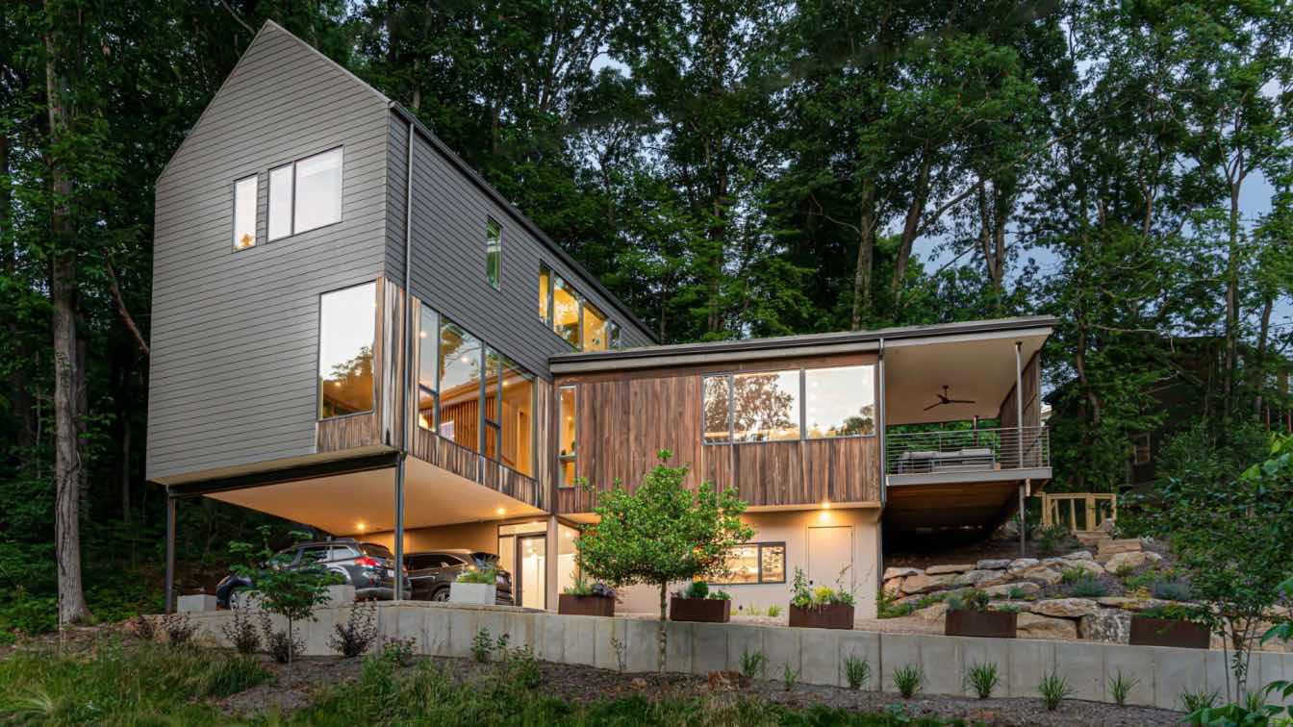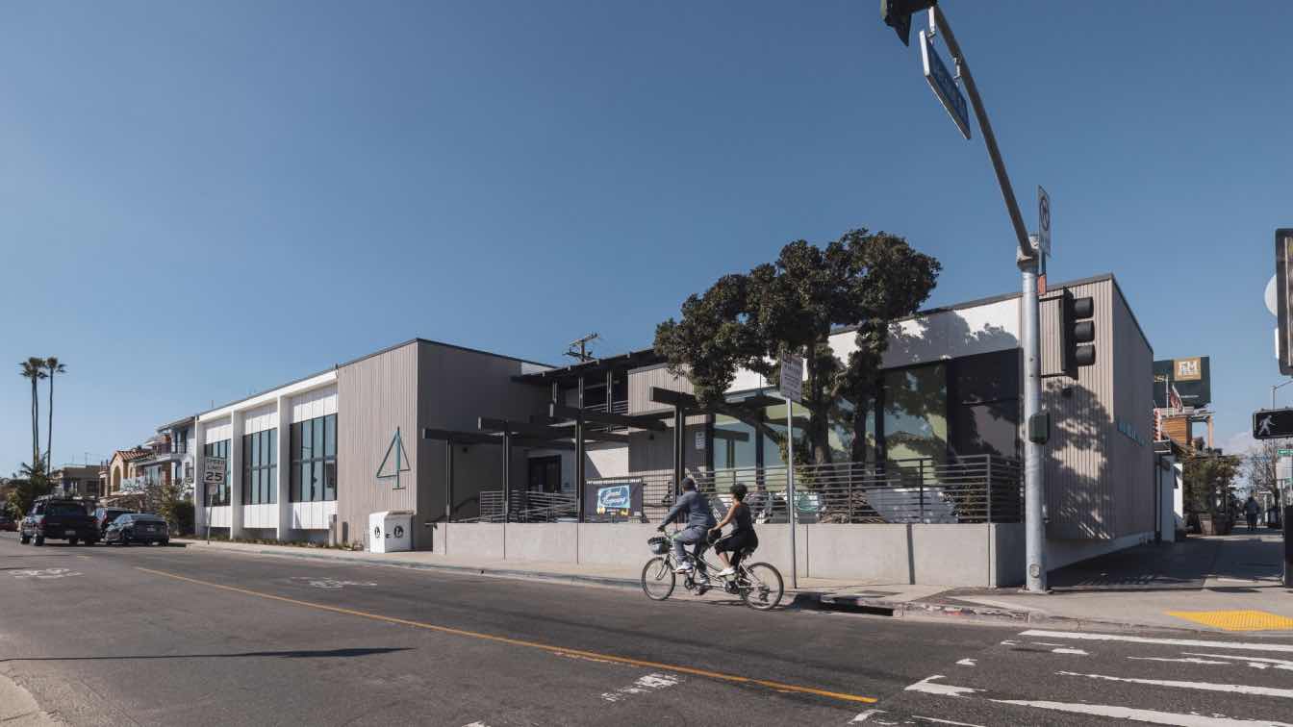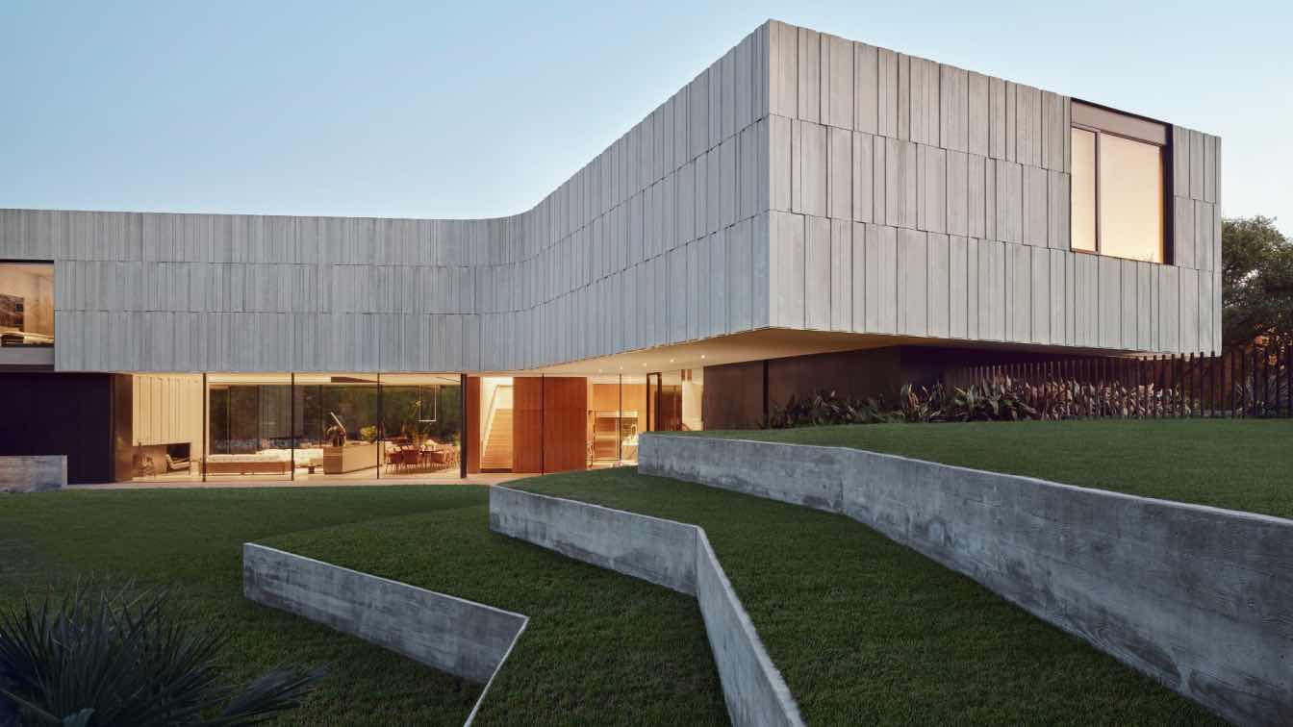Architectural Drawings: Jean-Pierre Heim at Galerie Didier Aaron in NYC.
Title
Travelling is an Art: The Drawings of Jean-Pierre Heim
Category
Architecture & Design
Eligibility
Open to public
Organizer
Didier Aaron Inc.
Date
May 29th, 2025 – June 20th, 2025
Venue
32 East 67th Street, New York, NY
Selling a home in Appleton doesn't have to be stressful or time-consuming, especially if your goal is to sell it as-is. You don’t need to spend money on repairs or wait for the perfect buyer.
Written by
Liliana Alvarez
Insurance myths can lead to decisions that hurt Texas homeowners, especially in areas prone to natural disasters like hurricanes. By understanding that full coverage is not automatic, that claims may not yield a full payout, and that the cost of insurance does not always directly reflect the level of protection, homeowners can better protect their...
Written by
Liliana Alvarez
Rusafova Markulis Architects: Norfolk house was designed for a couple and their two young children.
Project name
Norfolk Residence
Architecture firm
Rusafova Markulis Architects
Location
Asheville, North Carolina, United States Of America
Principal architect
Maria Rusafova, Jakub Markulis
Interior design
Mother Studio
Landscape
Living Roofs, Inc
Construction
Steel Root Builders
Typology
Residential › Single Family House
The Long Beach Bay Shore Library is getting a much-needed upgrade—one that not only modernizes its appearance but also makes the beloved waterfront space more welcoming and accessible to everyone.
Project name
Long Beach Bay Shore Library Modernization
Architecture firm
Architects McDonald, Soutar & Paz
Location
195 Bay Shore Ave, Long Beach, CA 90803
Principal architect
Edgar Paz
Design team
Jingxue Jin, Carlo Cruz
Collaborators
City of Long Beach Public Works Department
Landscape
Jon D. Cicchetti, Landscape Architects
Civil engineer
Breen Engineering, Inc.
Structural engineer
Breen Engineering, Inc.
Lighting
Architects McDonald, Soutar & Paz
Material
Energy-efficient windows, ADA-compliant ramp, automatic doors, new carpeting, updated shelving
Construction
Spectra Company
Tools used
AutoCAD, Adobe Photoshop
Budget
Approximately $1.4 million, including $600,000 from Measure A funding
Client
City of Long Beach
Typology
Public Library, Accessibility and infrastructure modernization
Framing is a fundamental phase in the construction process that involves creating the skeletal structure of a building. In the construction industry, framing refers to the assembly of the building’s structural framework, which provides support and shape to the entire edifice.
Written by
Liliana Alvarez
Photography
Daniel Alvarado
Inheriting a house in New York can feel like a mix of emotions. On one hand, it’s a meaningful gift. On the other hand, the responsibility that comes with managing inherited property can be a lot to handle, especially during a tough time.
Written by
Liliana Alvarez
The Highland Park residence offers a counter proposal to the contemporary Tudor mansions and French chateaus of this tony Dallas neighborhood. On a property without any significant natural features or trees, and neighbors looming on either side, the three-level design creates an extraordinary environment for family and art.
Project name
Highland Park
Architecture firm
Alterstudio Architecture
Location
Dallas, Texas, USA
Design team
Kevin Alter, Ernesto Cragnolino, Tim Whitehill, Michael Woodland, Jenna Dezinski
Interior design
SZProjects
Civil engineer
Monk Consulting Engineers
Structural engineer
Ellinwood + Machado Consulting Engineers
Environmental & MEP
Positive Energy (Mechanical Engineer). Waterproofing Consultant: Wiss, Janney, Elstner Associates, Inc.
Lighting
Essential Light Design Studio
Construction
Steve Hild Custom Builder
Material
Cassina: Coffee Table, Low Side Table (Living Area). B&B Italia: Lounge Chairs. Roll & Hill through The Future Perfect: Fireside Floor Lamp. Espasso: Sofa, Fireside Armchair (Living Area); Sofa (Cabana). Delta: Recessed Lights (Living Area). Luminart: Pendant Fixture (Dining Area). Artefacto: Dining Table. Carl Hansen & Søn through Suite NY: Dining Chairs. Knoll: Outdoor Dining Table and Chairs (Terrace). Le Porc-Shop: Custom Outdoor Lounge Chairs (Terrace, Patio); Sofa (Patio). Rotsen Furniture through Chairish: Coffee Table (Cabana). All Wood Cabinetry: Custom Cabinets. ABC Carpet & Home: Rug. Holland Marble Company, Inc.: Kitchenette Countertop; Window Bench (Cabana); Island Marble Tile (Kitchen). Ceramica Suro: Custom Wall Tile (Cabana, Patio); Custom Lava-Rock Planter (Shower Courtyard, Patio). Garibaldi Glass: Custom Window Wall (Main-Suite Aperture). Lapalma: Bar Stools (Kitchen). GamFratesi through Suite NY: Chairs. B.Lux: Table Lamp, Pendant Fixture. Miele: Cooktop, Oven, Dishwasher. Sub-Zero: Refrigerator. Lobster’s Day: Coffee Table, Side Tables (Patio). Glazing Vision: Skylight (Gallery). Juno: Track Lighting. Throughout: Bybee Stone Company: Limestone Flooring and Cladding. Permalac: Exterior Steel-Panel Finish. Sky-Frame, Western Windows, MHB: Windows and Doors
Typology
Residential › House









