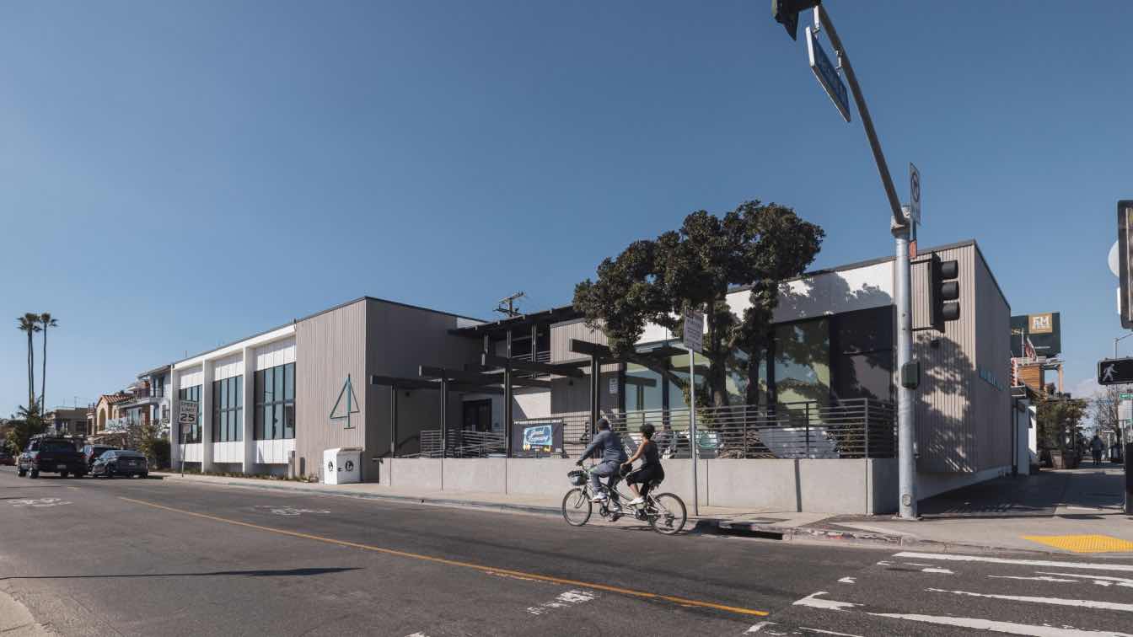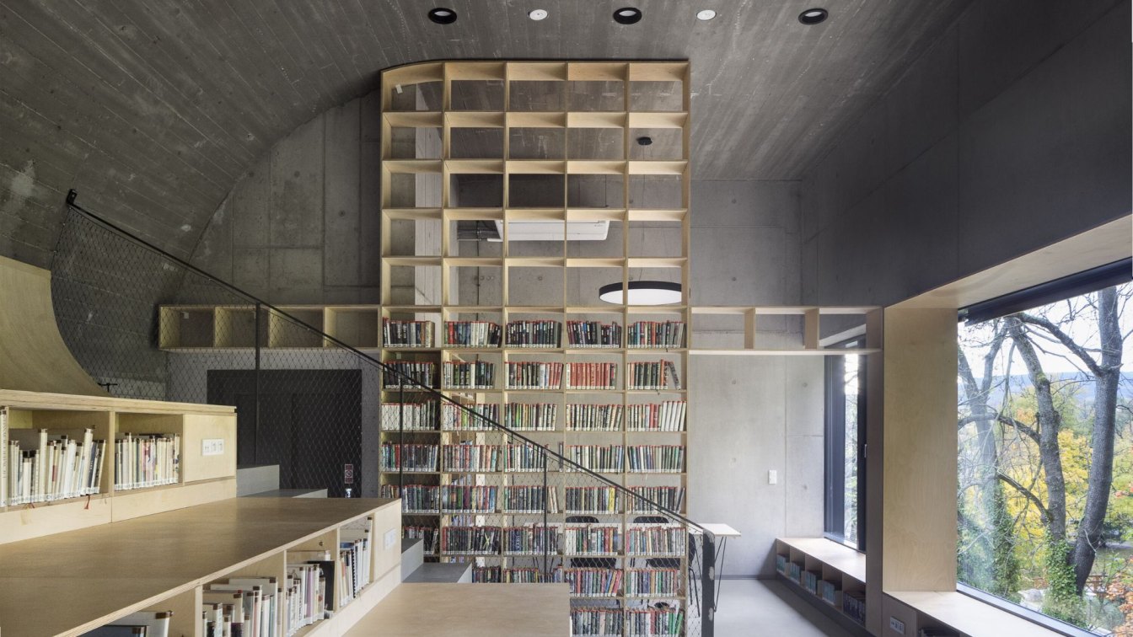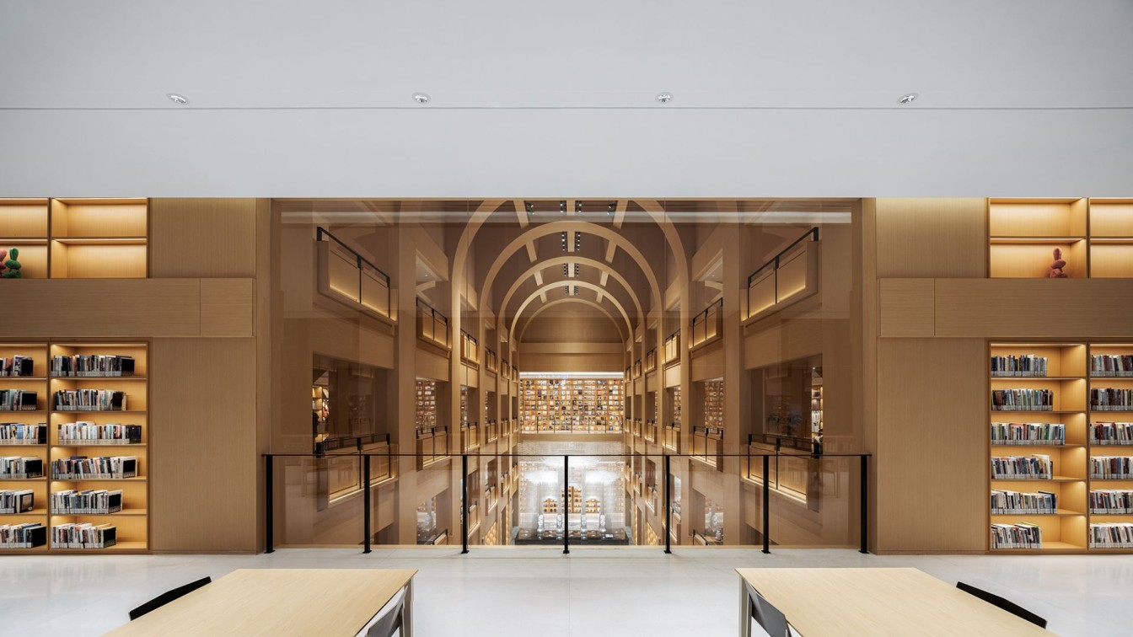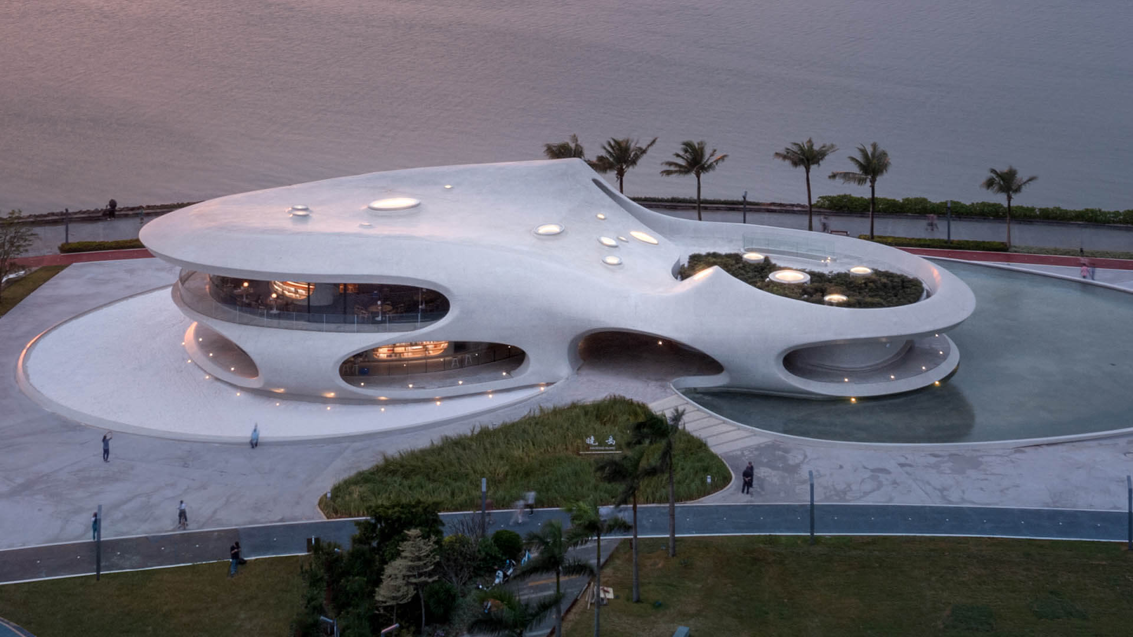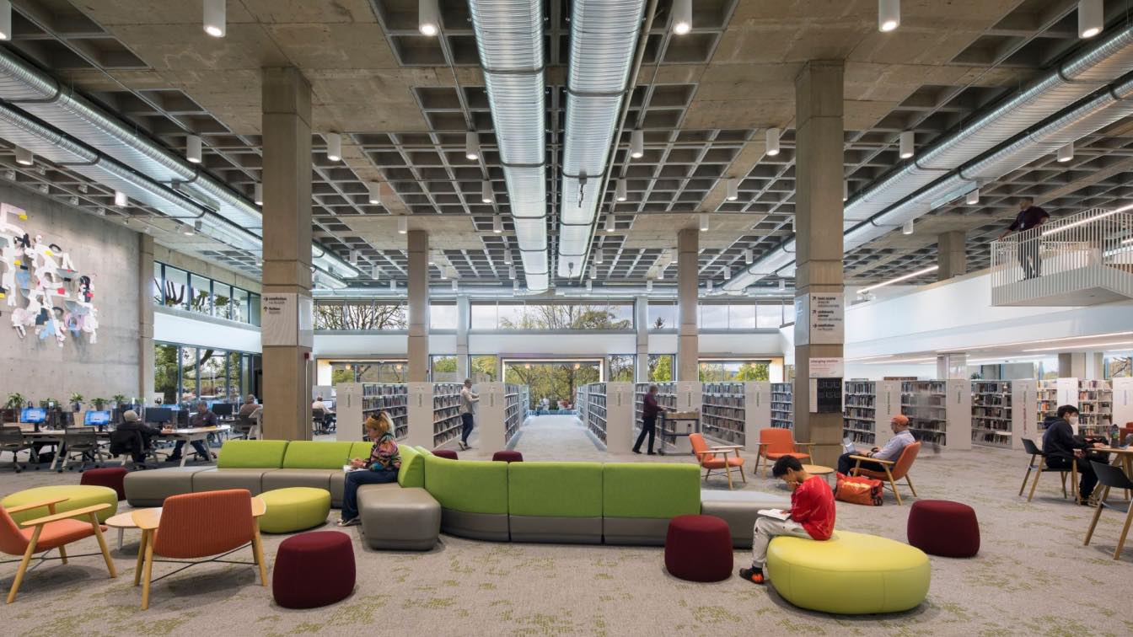The Long Beach Bay Shore Library is getting a much-needed upgrade—one that not only modernizes its appearance but also makes the beloved waterfront space more welcoming and accessible to everyone. Located at 195 Bay Shore Avenue, the library sits at the heart of a scenic neighborhood, and the current redesign project is all about enhancing how people interact with it.
At the core of the project is a brand-new ADA-compliant ramp, designed to provide seamless access for all visitors, including those with mobility challenges. But this isn’t just a functional addition—it’s a thoughtful design solution that aims to blend beautifully with the natural landscape and the architecture of the library itself.
The redesign includes several ramp options, carefully tailored to fit the library’s unique site conditions. These were studied in detail through floor plans, elevation drawings, and 3D renderings that show what the structure will look like during the day and at night. These visuals aren’t just eye candy—they help planners, city officials, and residents understand how the new ramp will fit into the space and enhance the user experience no matter the time of day.
Leading the project is project manager Carlo Cruz, who has been guiding the process every step of the way—from early planning and community input to technical coordination. On the design side, architectural designer Jingxue Jin from the firm Architects McDonald, Soutar & Paz brought a creative yet practical touch to the table. Her design emphasizes accessibility without sacrificing aesthetics, making sure the ramp feels like a natural extension of the building and its surroundings.
More than just an infrastructure update, this project represents a shift toward greater inclusivity and thoughtful urban design. By modernizing access and updating the look and feel of the entrance, the library is being reimagined as a more open, welcoming space for everyone in the community—whether you're stopping by for a book, a program, or just to enjoy the view. With construction documents in place and visual plans guiding the way, the Bay Shore Library Modernization is on track to become a standout example of what it looks like when cities invest in spaces that are both beautiful and accessible.
















