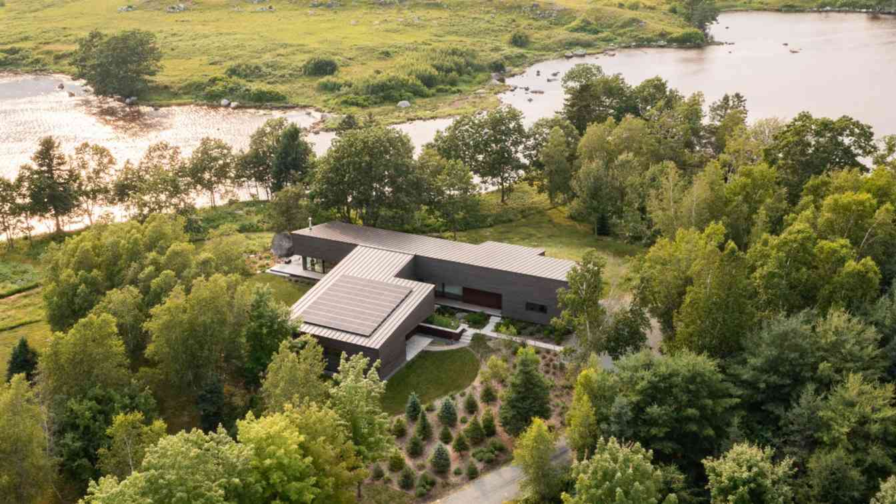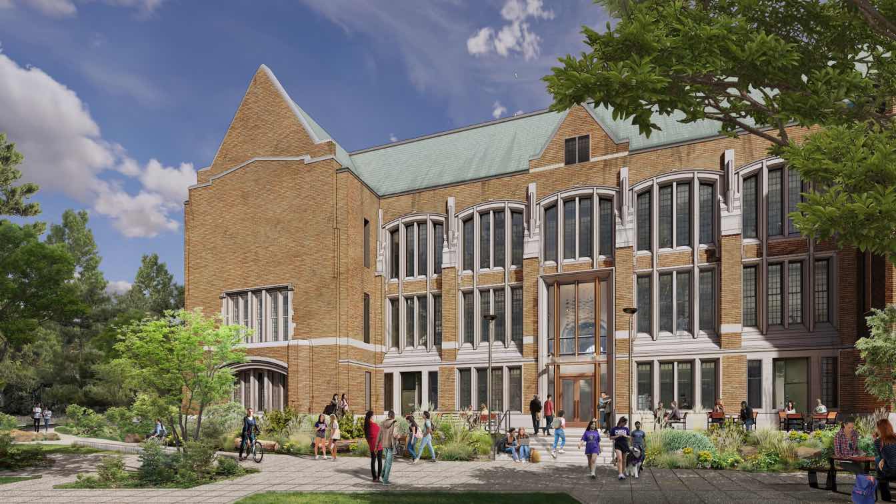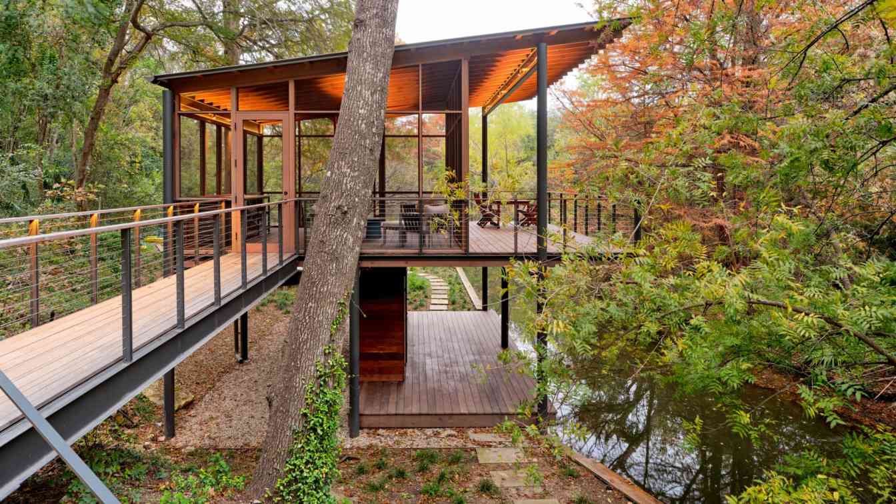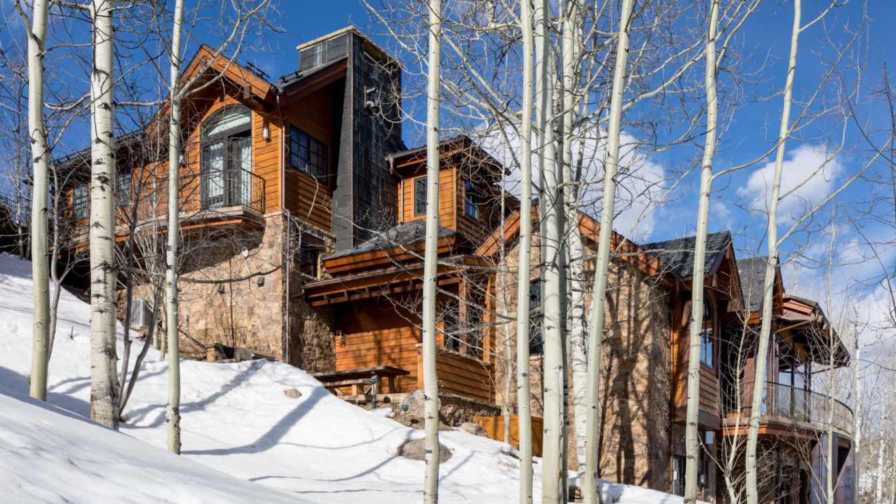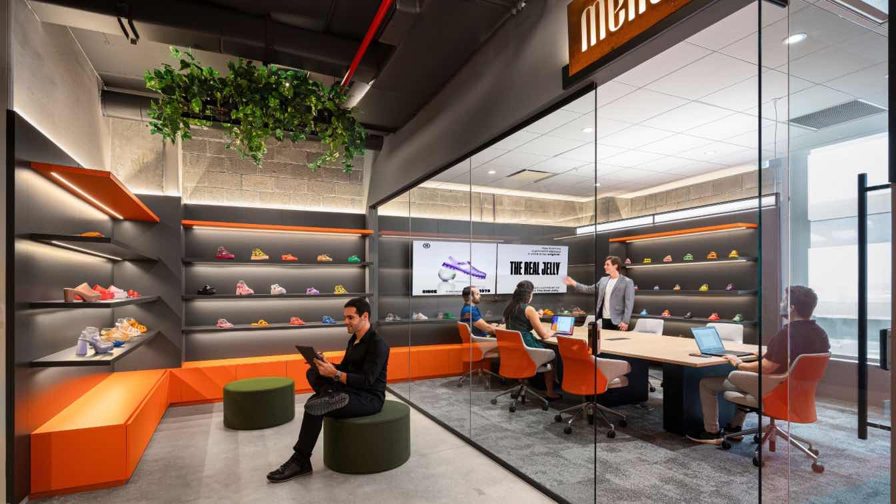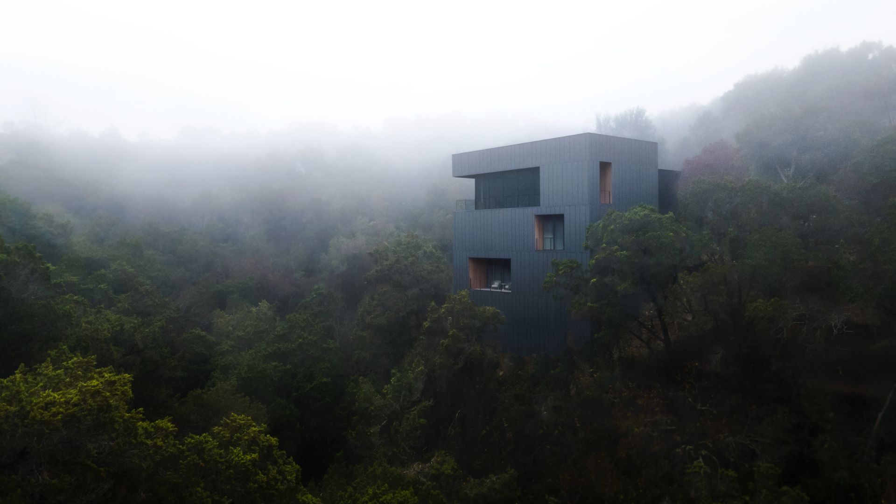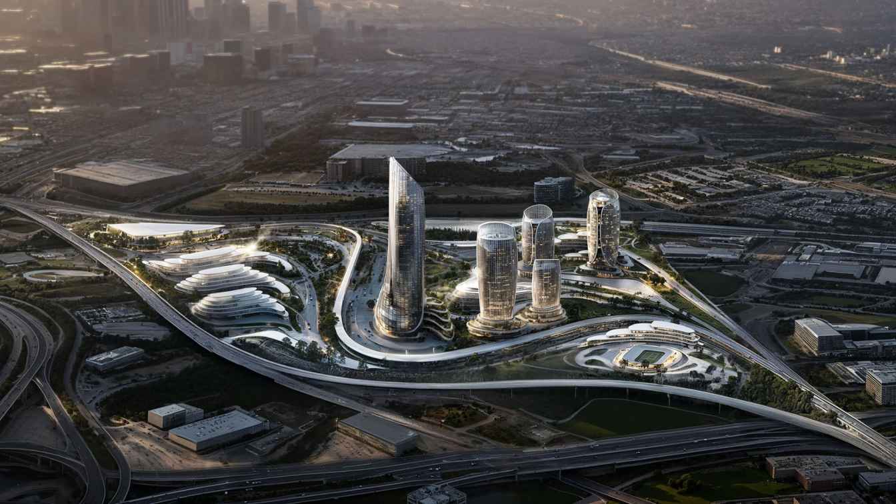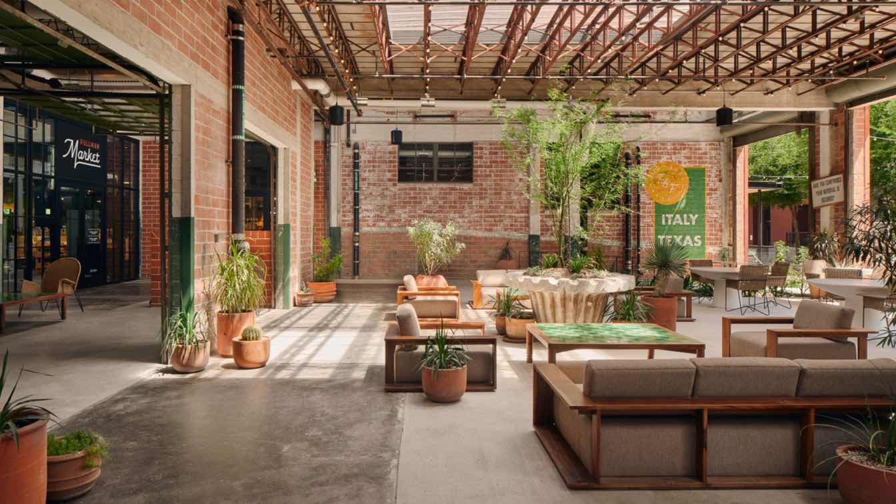Riverbend is a residence situated at the end of a quiet lane on a bend of the Bagaduce River. The home rests atop a low ridge to capture views up and down the river. Built on a site that had been previously disturbed, the owners have worked diligently to heal the site, re-establishing and enhancing native plantings to provide habitat.
Photography
Trent Bell Photography
Design team
Riley Pratt, Design Partner. Alex Rosenthal, Project Manager. Marika Kobel, Designer
Landscape
Nature & Nurture Landscape Design Blue Hill, Meadowsweet Tree + Landscape
Typology
Residential › House
Anderson Hall is the hub for the University of Washington’s School of Environmental and Forest Sciences, a world leader in forestry sciences research, teaching, and innovation. But the building functions nearly the same inside as it did when it was built 100 years ago.
Project name
University of Washington Anderson Hall Renovation
Architecture firm
Hennebery Eddy
Location
Seattle, Washington, USA
Collaborators
Contractor: Lease Crutcher Lewis. Civil Engineer: Mayfly Engineering + Design. Structural Engineer: Coughlin Porter Lundeen, Inc. Mechanical Engineer: PAE Consulting Engineers, Inc. Electrical Engineer: Hargis Engineers, Inc. Plumbing Engineer: Burman Design. Geotechnical Engineer: Haley & Aldrich Inc. Landscape: Site Workshop. Acoustical Engineer: Tenor Engineering Group. Sustainability Consultant: O'Brien360
Visualization
Hennebery Eddy
Typology
Educational › University
Nestled across the water from a nature preserve, this 928-square-foot project sits just minutes from downtown Austin. At the bottom of a bluff, fifty feet below the surrounding neighborhood, the project is sheltered by large trees along the secluded waterway that is only navigable by canoes and kayaks.
Architecture firm
Furman & Keil Architects
Location
Austin, Texas, USA
Photography
Leonid Furmansky
Design team
Troy Miller, Principal. Philip Keil, Principal. Gary Furman, Principal. Maanasa Nathan, Project Manager. Dawson Williams, Project Manager
Collaborators
Permit Consultant: Rick Rasberry of Lake Austin Boat Dock & Shoreline Permits
Structural engineer
Duffy Engineering
Landscape
Word + Carr Design Group
Construction
Crowell Builders
Material
Wood, Steel, Metal
Designed for a Brazilian family passionate about skiing, the GAD 511 Residence underwent a complete transformation, led by Patricia Martinez Arquitetura.
Architecture firm
Patricia Martinez Arquitetura
Location
Aspen, Colorado, United States
Collaborators
Menendez Architects
Interior design
Patricia Martinez Arquitetura
Typology
Residential › House
Grendene’s global headquarters is located in the heart of Wynwood, Miami, and was designed by Nar Design Studio. The interior concept embraces a relaxed atmosphere that merges tropical culture with fashion and design.
Project name
Grendene Global Headquarters
Architecture firm
Nar Design Studio
Location
Wynwood, Miami, Florida, USA
Photography
Gabriel Volpi
Principal architect
Nicholas Gennari & Roberto Racy
Design team
Nicholas Gennari, Roberto Racy
Built area
3,190 ft² / 297 m²
Interior design
Nicholas Gennari, Roberto Racy
Lighting
Nicholas Gennari, Roberto Racy
Construction
Padovezi Service
Visualization
Nar Design Studio
Client
Grendene Global Brands
Typology
Commercial › Office
The Falcon Ledge Residence reflects the character and aspirations of its occupants. The house presents an opportunity to live in an unusual circumstance, connected to the landscape while rising out of it, and an inspiration for a life lived with unanticipated pleasures.
Project name
Falcon Ledge Residence
Architecture firm
Alterstudio Architecture
Location
Austin, Texas, USA
Design team
Kevin Alter, Ernesto Cragnolino, Tim Whitehill, Haifa Hammami, Director of Interiors), Matt Slusarek, Project Architect, Elizabeth Sydnor, Project Architect
Interior design
Alterstudio Architecture
Structural engineer
MJ Structures
Environmental & MEP
Positive Energy, Capital Geotechnical Services PLLC
Landscape
Aleman Design Build
Construction
Matt Sitra Custom Homes
Typology
Residential › House
Introducing our joint visions for LA28 Olympic Village, a world class destination for sports and entertainment. Two practices, united by a shared vision of a fluid future, showcase a stunning masterplan that weaves together ambitious architecture, vibrant public spaces, and a celebration of the human spirit at the heart of LA28.
Project name
LA28: A village for the Games
Architecture firm
minD Design, Studio Tim Fu
Location
Los Angeles, California, USA
Design team
Mind Design Team: Miroslav Naskov, David Richman, Jan Wilk, Michelle Naskov, Nicholas George; Studio Tim Fu Team: Tim Fu, Rada Daleva, Marco Alfaro, Dominic Wood, Carrie Yin
Visualization
Mind Design Team: Miroslav Naskov, David Richman, Jan Wilk, Michelle Naskov, Nicholas George Studio Tim Fu Team: Tim Fu, Rada Daleva, Marco Alfaro, Dominic Wood, Carrie Yin
Typology
Sports Architecture › Olympic Village
Set within the historic Samuels Glass building, the new Pullman Market offers a symphony of sensory delights that invite visitors to embark on a journey of discovery with the rich foodways and bounty of Texas.
Project name
Pullman Market
Architecture firm
Clayton Korte
Location
Historic Pearl, San Antonio, Texas, USA
Photography
Casey Dunn, Korta Photography
Design team
Sam Manning, AIA, Partner. Stephen Williams, AIA, Architect. Amy Smith, AIA, Architect (former). Michael Maddox, AIA, Architect (former)
Collaborators
Operator: Emmer and Rye Hospitality Group. Management: Oxbow Development, Pearl
Interior design
Joel Mozersky Design
Civil engineer
Pape Dawson Engineers, Inc.
Structural engineer
Lundy & Franke Engineering, Inc.
Environmental & MEP
Glumac
Landscape
Word + Carr Design Group
Construction
Joeris General Contractors, Ltd.
Client
Pullman Market LLC, The Historic Pearl
Typology
Commercial › Market Hall

