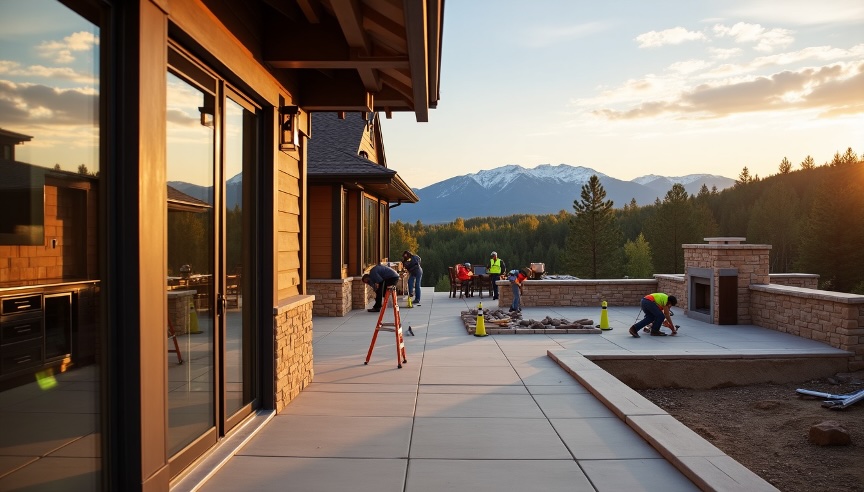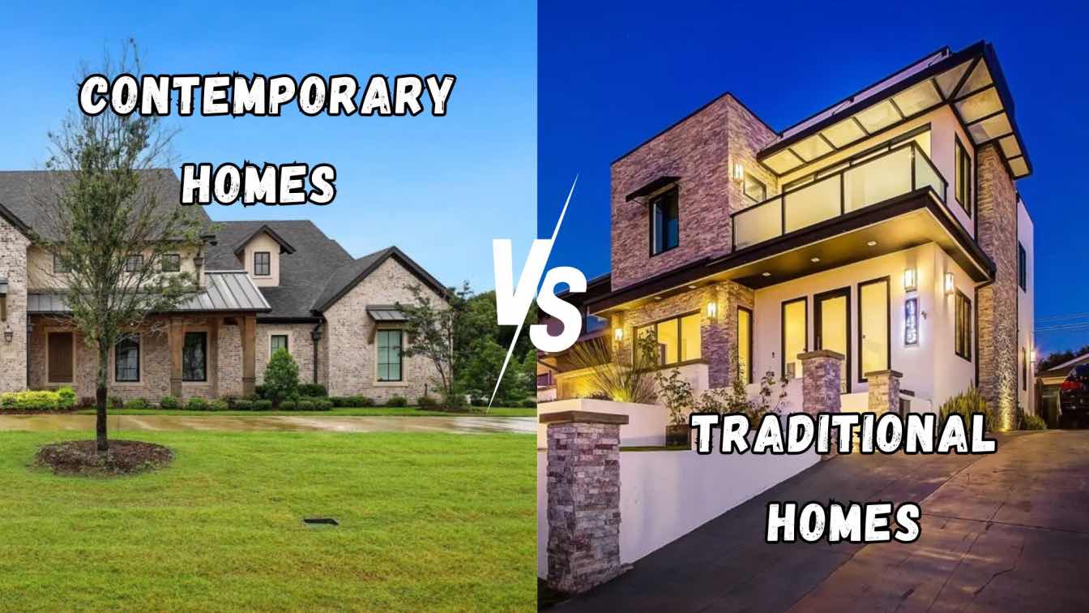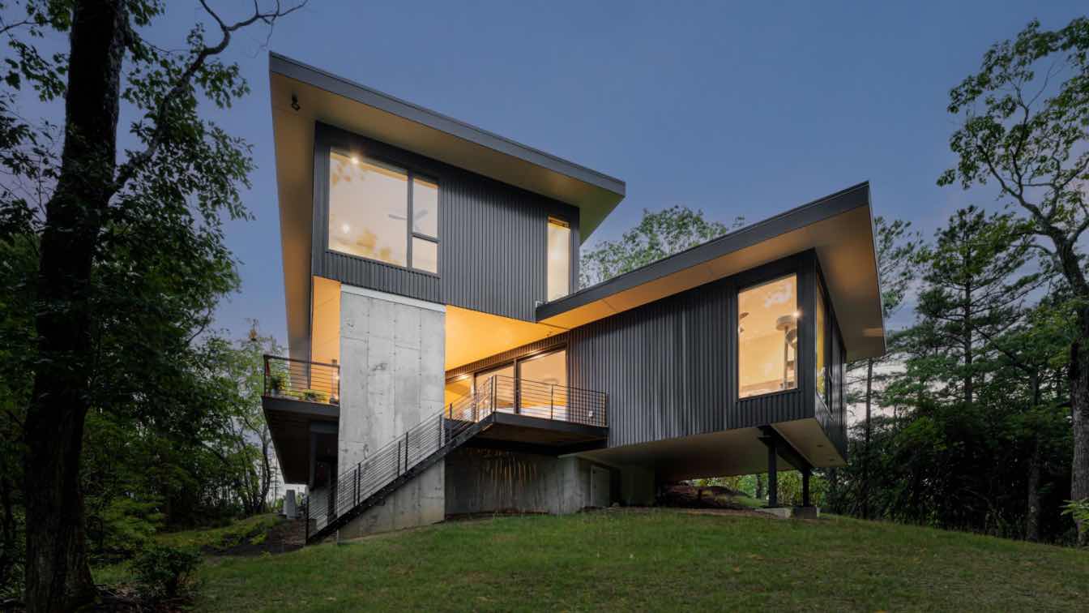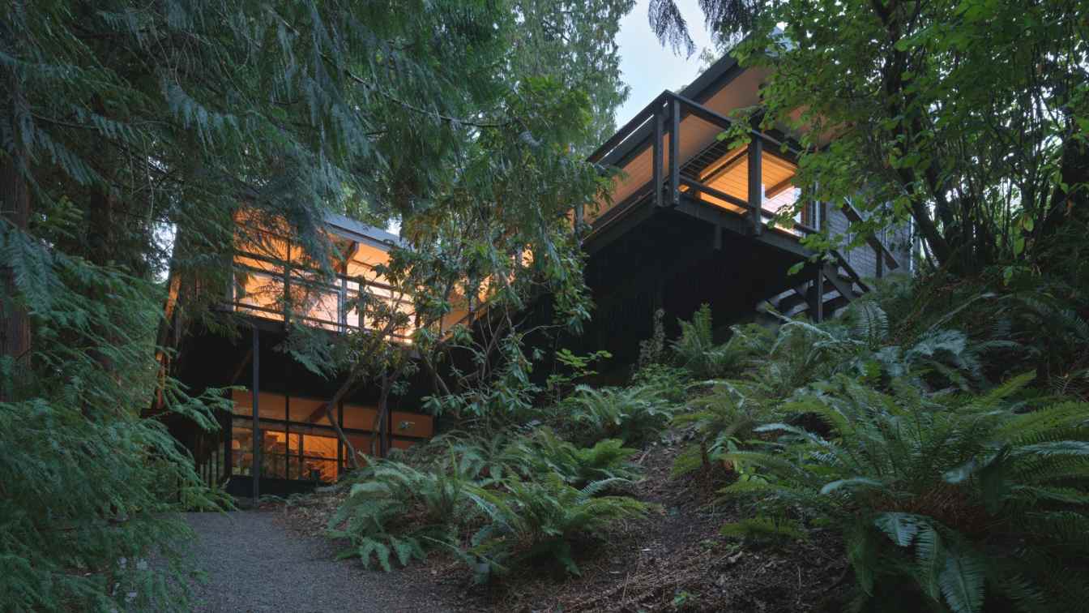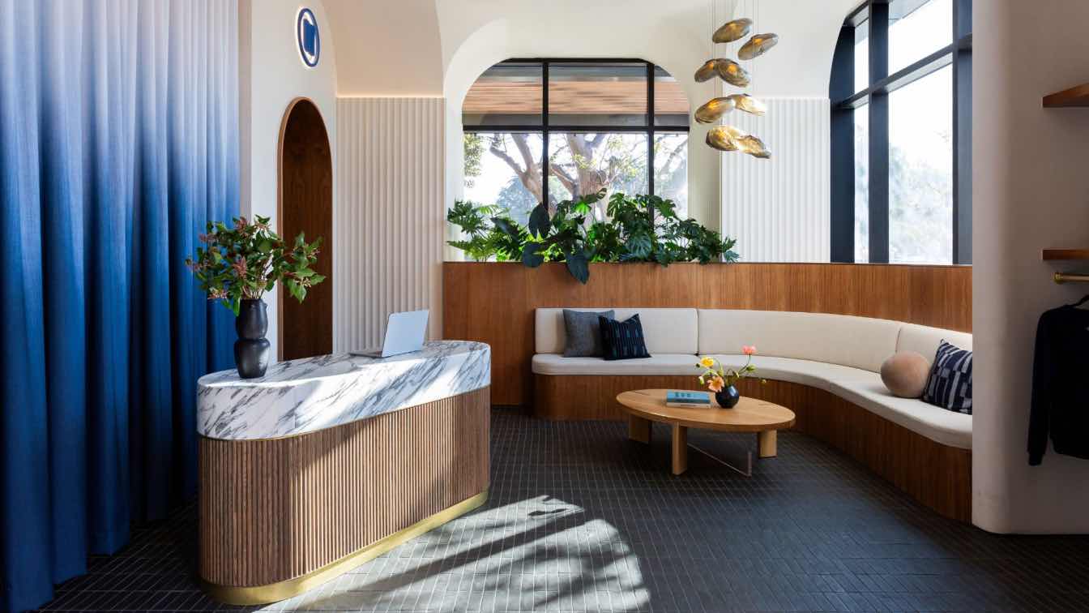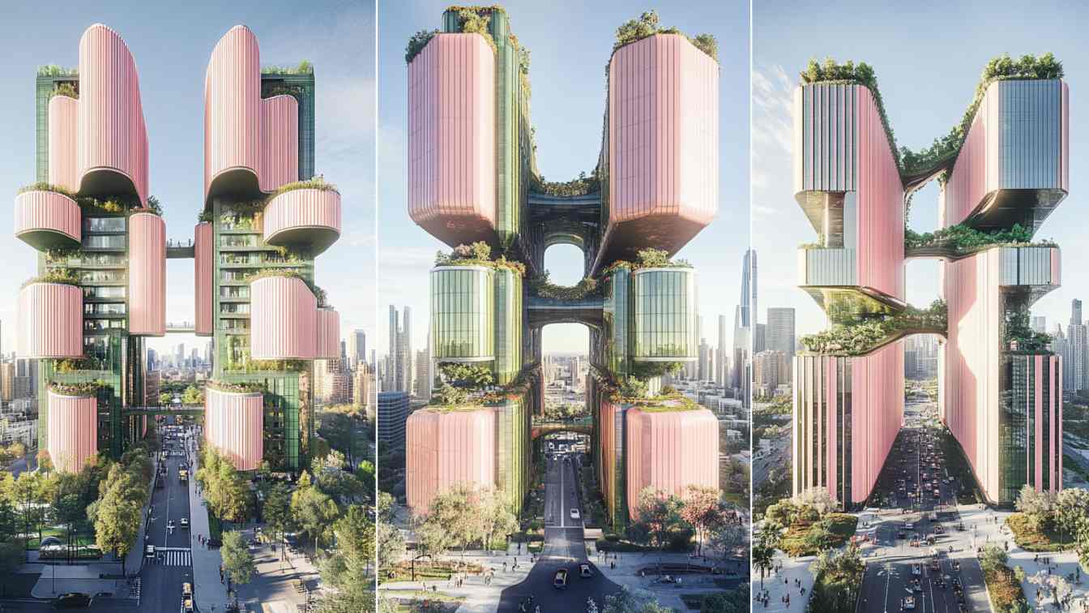Castle Pines Construction leads Northern Colorado’s residential development scene—and home values are up more than 20% in just five years. With over 318 custom basements completed across Fort Collins, Windsor, and nearby areas, our track record is second to none.
Written by
Liliana Alvarez
Photography
Writesonic AI
Although the city of New York owns the sidewalks, the responsibility for their upkeep is on the owners of the properties. By being aware of your responsibilities and taking advantage of the financial assistance offered by the city, you can efficiently handle the repairs.
Nashville mattress retailers are rolling with the changes as this market grows. They cater to the new needs of consumers by improving the product range, training the workforce, using the best of technology, and building neighborhood links!
Photography
Kraken Images
The Texas Contemporary style beautifully combines modern materials with expansive open spaces, creating a vibrant and inviting atmosphere. And, the Traditional style highlights rustic charm and the timeless essence of Southern elegance elements.
Knoll House is a modern home situated in a conservation community in Asheville, NC. The house was commissioned by a couple with two adult children who moved to the Appalachia from Florida in search of cooler climate, small town culture, vibrant culinary scene and beautiful mountain vistas.
Architecture firm
Rusafova Markulis
Location
Fletcher, North Carolina, United States Of America
Principal architect
Maria Rusafova, Jakub Markulis
Structural engineer
Giles Flythe Engineers
Landscape
Vision Design Collaborative, Living Roofs
Construction
Mountain Sound Builders
Material
Stick frame construction
Typology
Residential › Single Family House
The Alden Mason House, crafted for the renowned Seattle artist Alden Mason in 1958 by architect Charles A. Marsh Jr. and builder Tom Paulsen, stands as a true Northwest Mid-Century Modern retreat, nestled in the woods like a treehouse.
Project name
Alden Mason House
Architecture firm
Ueda Design Studio
Location
Seattle, Washington, USA
Principal architect
Nahoko Ueda
Collaborators
Kitchen Cabinetry: Space Theory; Dining table: Chadhaus; Wall sculpture: Alden Mason; Painting (in living room): Simeon Nikolov; Art print (red, @ stair well): Robert Rauschenberg; Painting (in dining area): Do Ho Suh
Interior design
Nahoko Ueda
Construction
Mercer Builders
Material
Concrete, Wood, Glass, Steel
Typology
Residential › House
After designing two Pause Studio locations, Studio Murnane envisioned an even more premium experience for their client’s fourth location in the Brentwood neighborhood of Los Angeles. Created to host an artful set of patrons inclined to the pursuit of wellness.
Project name
Pause Brentwood
Architecture firm
Studio Murnane
Location
Brentwood, California, USA
Principal architect
McShane Murnane
Design team
McShane Murnane, Cleo Murnane
Collaborators
Adriana Castrejon
Interior design
Cleo Murnane
Built area
2,778 ft² / 258 m²
Site area
10,309.1 ft² / 956 m²
Structural engineer
Kinetic Design
Typology
Commercial › Retail
Amid the bustling skyscrapers of New York, the Eternal Spring Towers stand as a new symbol of sustainable and beautiful future architecture. These two vertical pink structures, located in the heart of the city, with their green terraces and hanging gardens, present a new meaning of urban life.
Project name
Eternal Spring Towers
Tools used
Midjourney AI, Adobe Photoshop
Principal architect
Parisa Ghargaz
Design team
Redho_ai Architects
Collaborators
Parisa Ghargaz
Built area
5,000 - 8,000 m²
Typology
Commercial › Mixed-Use Residential & Commercial

