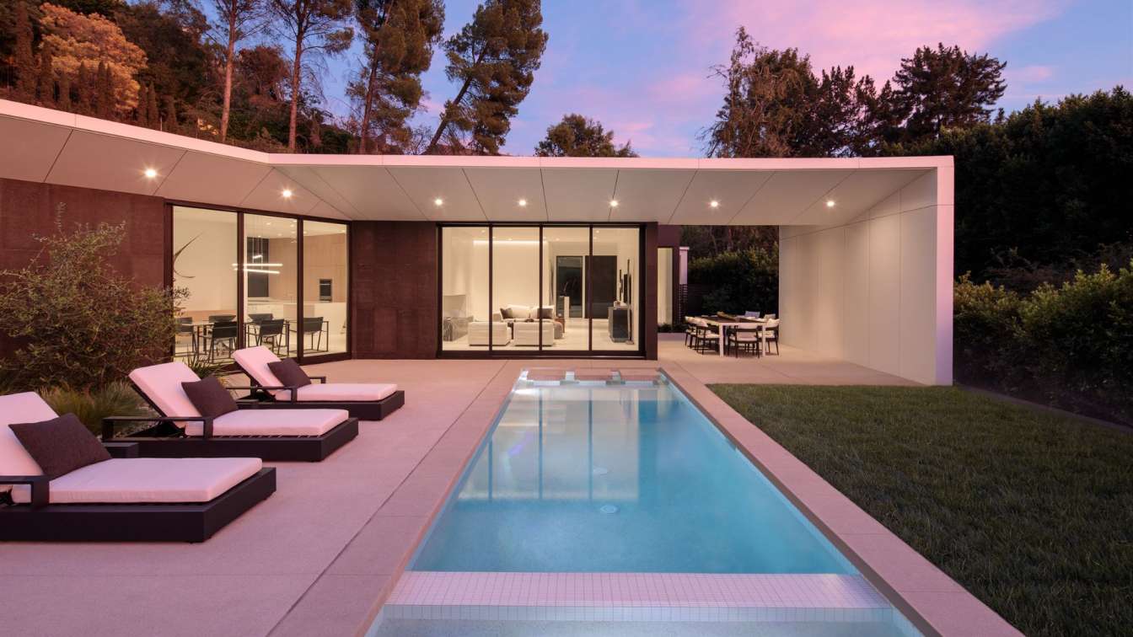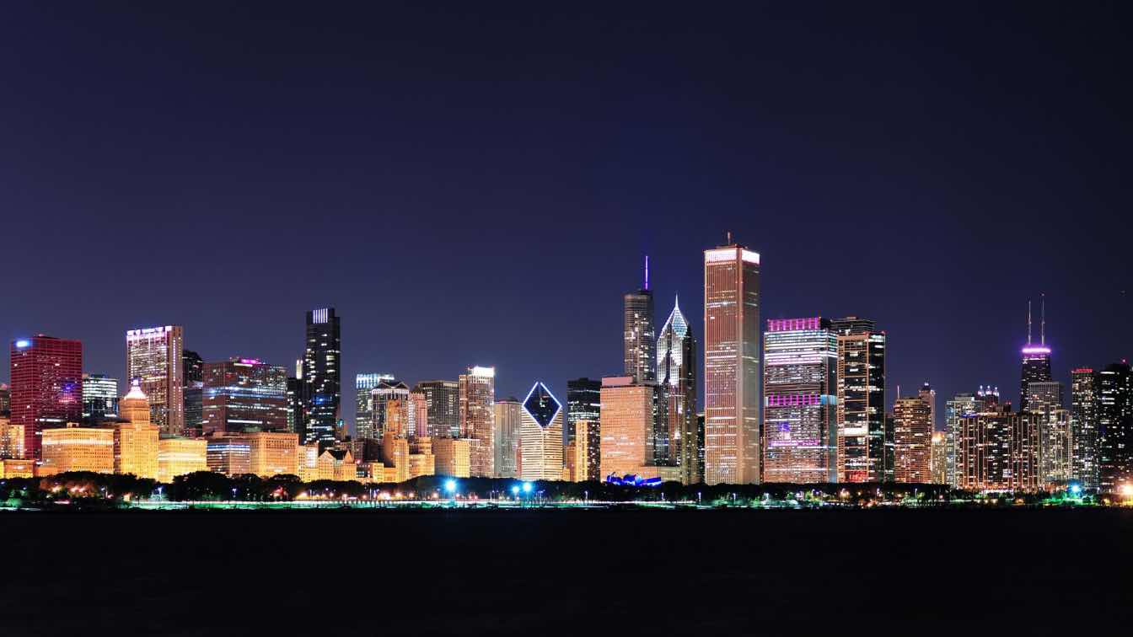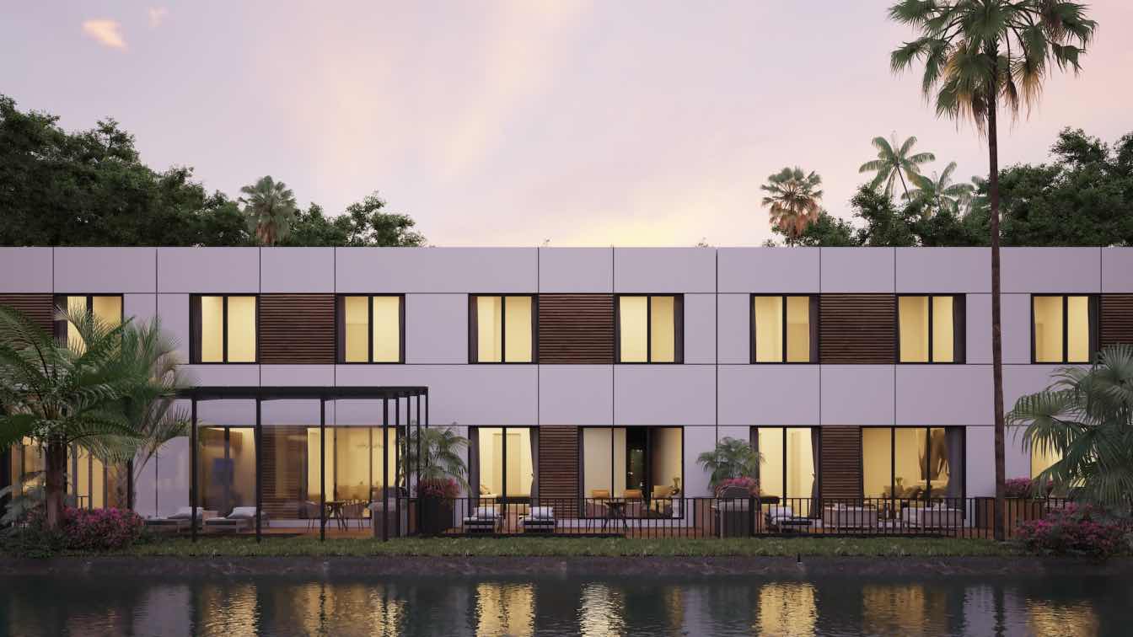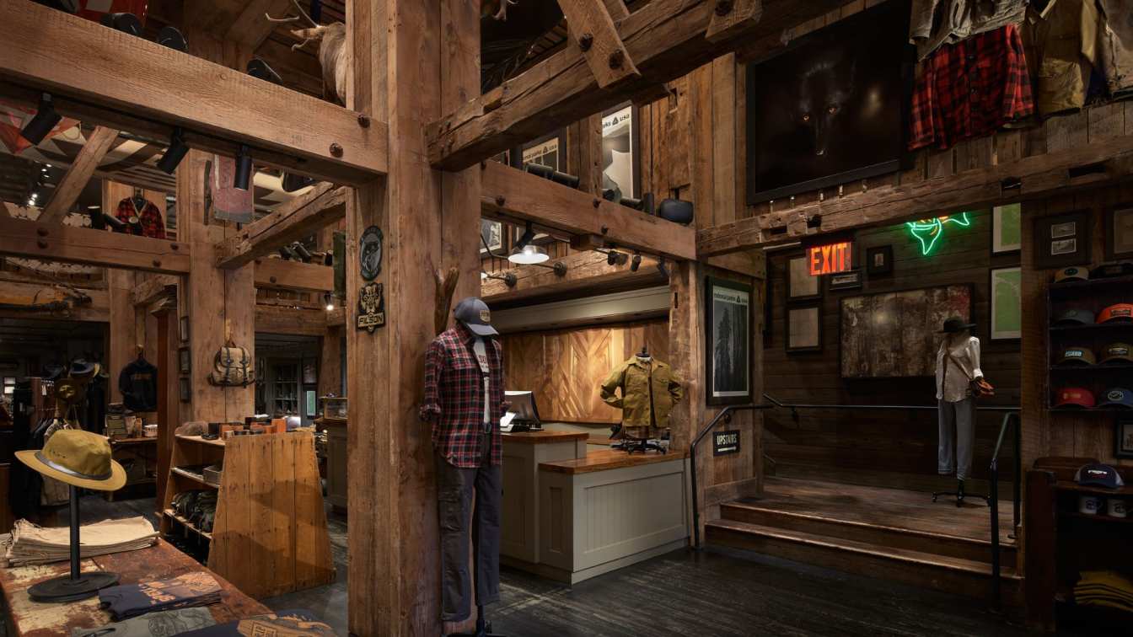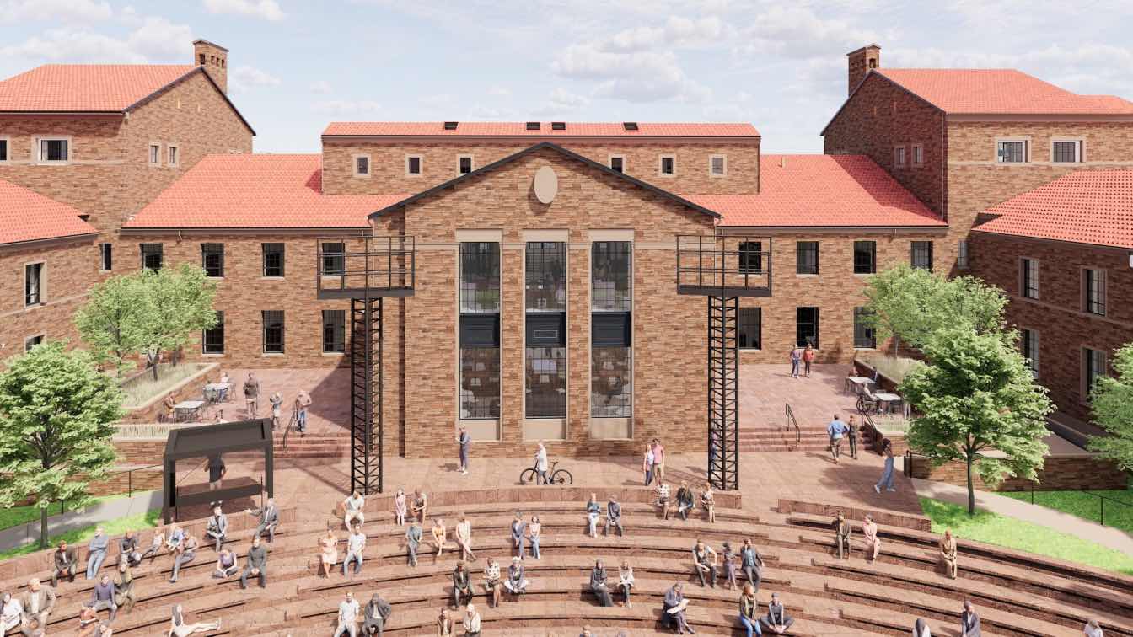The new Flathead County ImagineIF Library in Bigfork, Montana will bring inspiration and connectivity to a rural community, serving as a bridge connecting people to resources, technology, and opportunities for lifelong education. The project is funded by the ImagineIF Library Foundation, which is also based in Bigfork. The foundation is dedicated t...
Project name
Flathead County ImagineIF Bigfork Library
Architecture firm
Cushing Terrell
Location
Bigfork, Montana, USA
Principal architect
Shawn Pauly, Elizabeth Zachman
Design team
Design for Freedom Research Committee: Jessica Murray, Jill Lee, Elna Albano, Jessica Earp
Collaborators
Interior Design: Cushing Terrell (Jessica Murray); Contractor: Martel Construction; Civil Engineer: Cushing Terrell (Dave Aube); Structural Engineer: Cushing Terrell (Caleb Erb); Mechanical Engineer: Cushing Terrell (Michael DeStefano, Gene Cantley); Electrical Engineer: Cushing Terrell (Deanna Schenk); Landscape: Cushing Terrell (Wes Baumgartner); Lighting: Cushing Terrell (Deanna Schenk); Acoustical Engineer: Big Sky Acoustics (Sean Connolly);
Visualization
Renderings: Cushing Terrell
Status
Under Construction
Typology
Educational Architecture › Library
This four bedroom, 4,000-square-foot residence was generated from two existing walls with inverse trajectories. The vertex is the starting point to a perpetual line that runs through and generates the building’s form. The attempt was to drive the user into a dynamic pre-entry space where thinness is used as an asset to create an experiential change...
Architecture firm
Zyme Studios
Location
Los Angeles, California, USA
Photography
Taiyo Watanabe
Design team
Cody Hall, Kaylin Hall
Interior design
Zyme Studios
Typology
Residential › House
Acquiring an architecturally elegant home in Chicago while sticking to a budget is absolutely achievable. It requires resourcefulness, creativity, and determined negotiation skills to seize favorable opportunities.
Written by
Liliana Alvarez
Reflections represents a challenge in the context, since the architecture developed to date in that area is a more traditional architecture. Through the use of materials that characterize Orlando developments, a feeling of new contemporaneity and modernity typical of a recreation space is created.
Project name
Visions Reflections Orlando
Architecture firm
Concepto Taller de Arquitectura
Location
Orlando, Florida, USA
Design team
Alberto Dana, Daniel Dana, Francisco Bello, Ángeles Rodríguez, Tonathiu Jacinto, Daniel Guzmán, Eduardo Camacho, Alejandro Hernández
Visualization
Concepto Taller de Arquitectura
Typology
Residential Architecture
Filson’s New York flagship store in mid-town Manhattan occupies a 4,000-square-foot former mattress store in an 1800s brownstone located on Broadway, near Union Square. The store showcases the product line in an immersive experience that brings the brand to life in the heart of the city.
Project name
Filson NYC Flagship
Architecture firm
Heliotrope Architects
Location
New York, New York, USA
Design team
Mike Mora AIA, Design Principal. Tonia Capuana, Architect
Collaborators
Heavy Timber Fabrication: Spearhead
Interior design
Heliotrope Architects
Design year
Founded in 1897
Lighting
Invisible Circus
Material
Wood, Glass, Steel
Typology
Commercial › Store
Perched majestically atop a tranquil hill, this Glass Residence emerges as a beacon of modernity and innovation. Its striking plastic bubble form, aglow with a mesmerizing red light from within, casts an ethereal aura against the surrounding landscape.
Project name
Glass Bubble Summit
Architecture firm
Mah Design
Location
Hollywood, California, USA
Tools used
Midjourney AI, Adobe Photoshop
Principal architect
Maedeh Hemati
Design team
Mah Design Architects
Visualization
Maedeh Hemati
Typology
Residential › House
For Big Sky Economic Development (BSED) — a public-private partnership dedicated to sustaining and growing Yellowstone County’s vibrant economy and quality of life — renovating the 100-plus-year-old Montana National Bank building as a business incubator space was the perfect way to facilitate meaningful connections and provide resources for start-u...
Project name
Big Sky Economic Development Entrepreneurial Hub
Architecture firm
Cushing Terrell
Location
Billings, Montana, USA
Photography
Karl Neumann Photography
Design team
Brad Sperry, Shannon Christensen, Holly Michels, Nick Bowers, Corey Stremcha (Architecture). Chelsea Holling, Ava Alltmont (Historic Preservation). Madeline Randolfi, Sasha Tonkovich (Interior Design). Caleb Minnick (Civil Engineering). Cole Moller (Structural Engineering). Allyn Jorgensen (Mechanical Engineering). Jeff Haidle, Michael Gieser, Holly Wigen (Electrical Engineering). Dayton Rush (Landscape). Michael Gieser (Lighting)
Collaborators
Northern Industrial Hygiene (Industrial Engineer)
Interior design
Cushing Terrell
Structural engineer
Cushing Terrell
Environmental & MEP
Cushing Terrell
Construction
T.W. Clark Construction LLC
Typology
Commercial › Office Building
Hacker Architects: The Hellems Arts and Sciences Building and Mary Rippon Theatre Capital Renewal Project is a complete modernization of a historic Charles Klauder building (built in 1922 & 1938) located within the Norlin Quadrangle National Historic District of the University of Colorado Boulder’s campus.
Project name
Hellems Arts and Sciences at CU Boulder
Architecture firm
Hacker + Handprint
Location
Boulder, Colorado, USA
Design team
Nicholas Hodges, Principal-in-Charge. David Keltner, Design Principal. Sarah Weber, Sr. Interior Designer. Rashmi Vasavada, Sr. Project Architect. Yi Wang, Project Architect. Emma Abramowitz. Berhan Ayalew. Leesa Cano. Caleb Couch. John Dalit. Maddy Gorman. Amy Maras. Kevin Mulvaney. Van Stanek. Jessica Tippens. Peng Wang. Handprint Architecture design team: Tania Salgado, Project Manager, Tom Wuertz, Ron Izzo
Collaborators
MEP: Cator, Ruma & Associates, Co. Structural: Martin/Martin, Inc. Acoustics, IT, AV: Salas Obrien (formerly K2). Landscape Architect: Wenk Associates. Cost Estimating: Rider Levett Bucknall. Lighting: AE Design. Specifications: m.thrailkill.architect.llc. Theatre Consultant: Theatre Projects Consultants. Contractor: Adolfson and Peterson
Client
University of Colorado Boulder
Typology
Cultural Architecture


