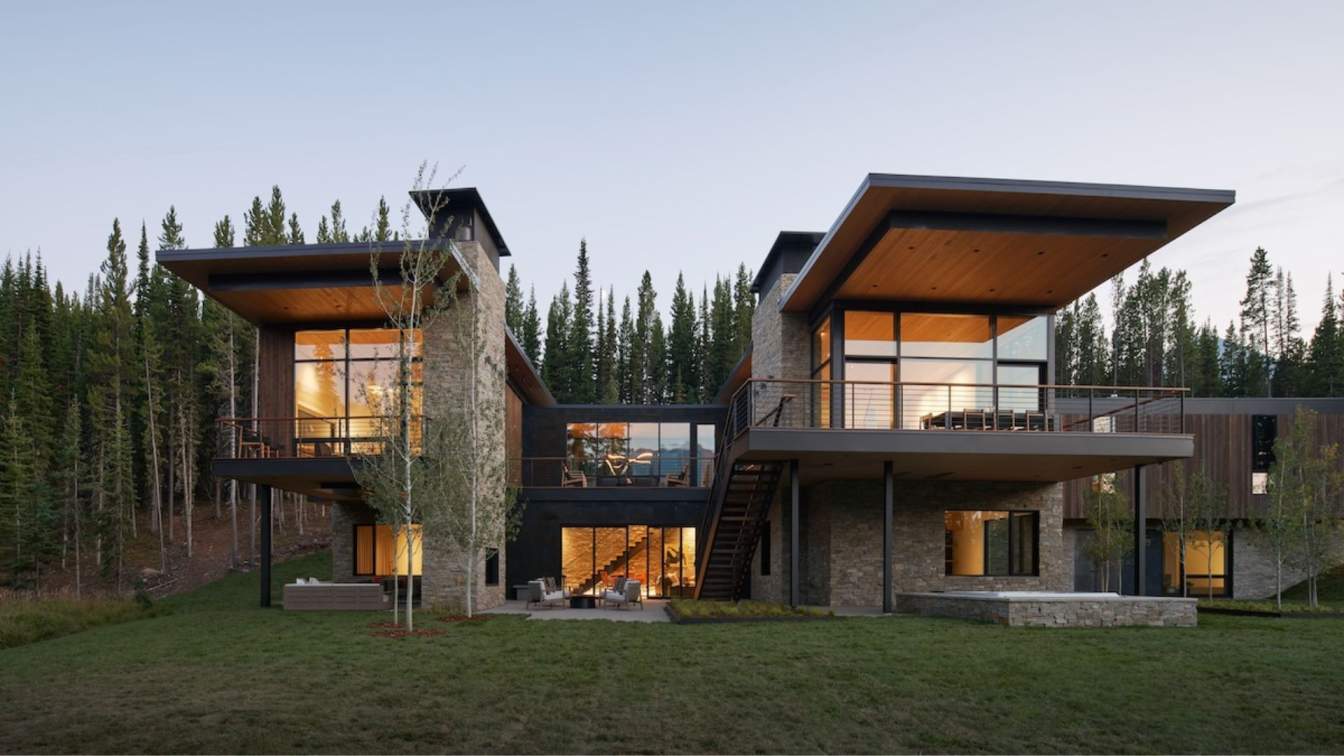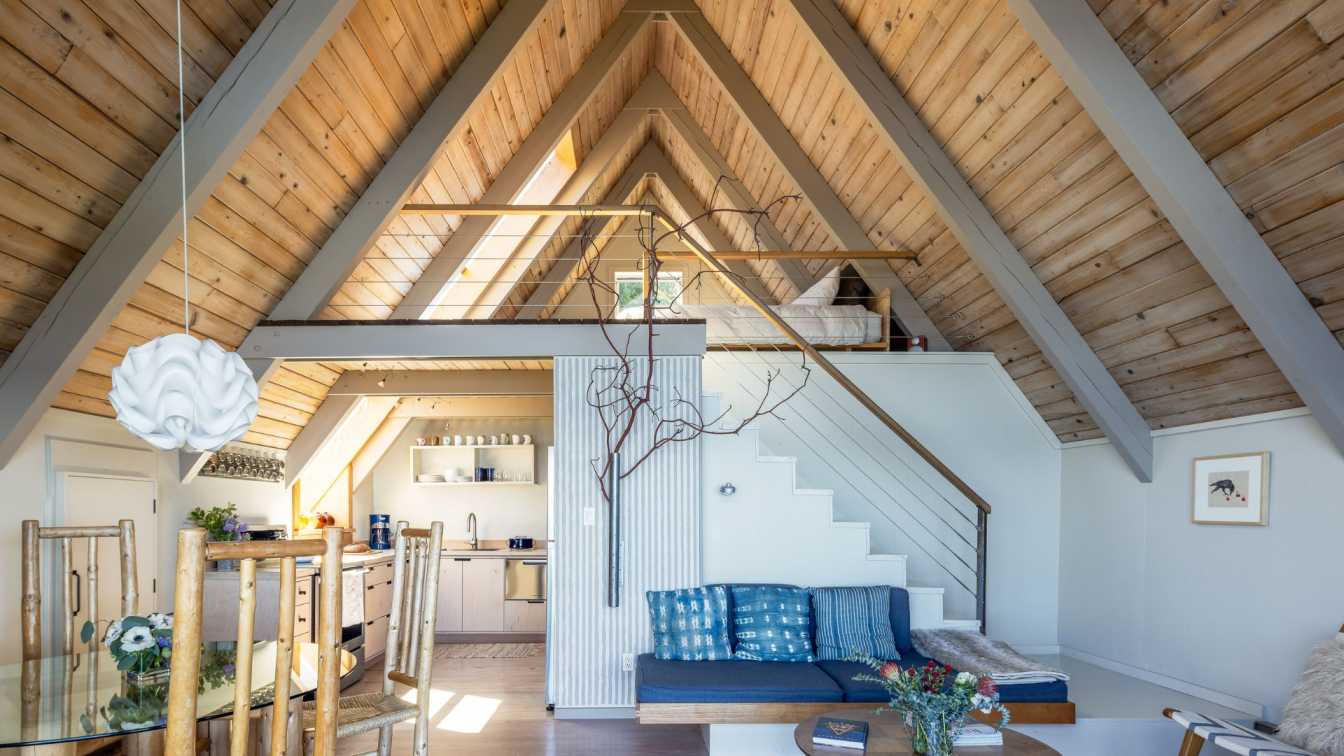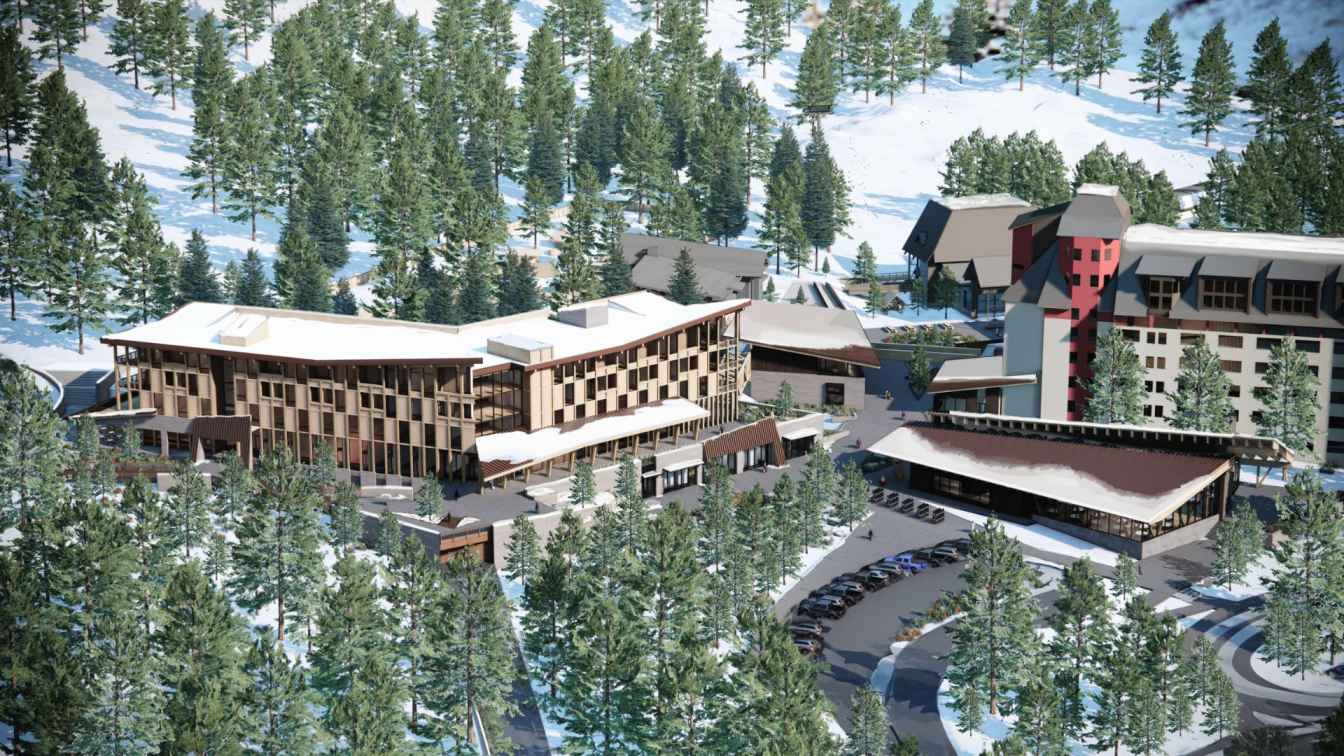In its simplest form, a fire station comprises little more than a dwelling with an oversized garage. At its most complex, it embodies the values of its community and functions as a highly technical machine for emergency response. That understanding, infused with aspects of storytelling and context, inspired our design effort. Fire Station 76 embrac...
Project name
Fire Station 76
Architecture firm
Hennebery Eddy Architects
Location
Gresham, Oregon, USA
Design team
Michelle Vo, Principal-in-Charge, Camilla Cok, Project Architect, Ian Gelbrich, Project Manager
Collaborators
Wood Charring: Barnwood Naturals; Cost Consultant: ACC Cost Consultants, LLC
Interior design
Hennebery Eddy Architects
Civil engineer
KPFF Consulting Engineers, Inc
Structural engineer
IMEG Corporation
Environmental & MEP
Mechanical Engineer: Interface Engineering, Inc. Electrical Engineer: Interface Engineering, Inc.
Landscape
Otten Landscape Architects
Construction
Bremik Construction, Inc.
Client
Gresham Fire & Emergency Services, Multnomah Rural Fire Protection District 10
Located in a sub-alpine, densely forested area, the home was carefully sited to blend with the natural environs and minimize site disturbance while maximizing views. The home is aligned to the edge of a gentle slope. It’s long, linear plan punctuated by two wings at either end of the house that reach out and into the landscape to capture dramatic v...
Architecture firm
CLB Architects
Location
Big Sky, Montana, USA
Design team
Architecture: Kevin Burke, Sam Ankeny, Mark McPhie. Interior Design: Sarah Kennedy, Maria James, Libby Erker, Sydney Millyard
Interior design
CLB Architects
Structural engineer
KL&A, Inc.
Construction
Highline Partners
Typology
Residential › House
Boat trips to the San Juan Islands were the highlight of Heliotrope principal Joe Herrin’s summers as a child. Through these trips he developed a love of boating and a deep connection to the San Juans - one that eventually led he and his wife Belinda to purchase a modest beach cabin on Orcas Island, months after the birth of their first daughter. ...
Project name
Buoy Bay A-Frame
Architecture firm
Joe Herrin, Principal at Heliotrope Architects
Location
Orcas Island, Washington, USA
Principal architect
Joe Herrin
Collaborators
Cabinetry: Bill Post
Construction
Ryan Rancourt
Material
Wood, Glass, Steel
Typology
Residential › Cabin
Set in the majestic Chugach Mountains, Alyeska Resort is being transformed into a modern, four-season, global destination. The addition of new and renovated facilities at the mountain village will breathe new life into the resort, which is widely regarded as Alaska’s base camp for adventure. Expanded and enhanced visitor experiences, new accommodat...
Project name
The Village at Alyeska
Architecture firm
Skylab Architecture
Location
Girdwood, Alaska, USA
Design team
Jeff Kovel, Design Director. Robin Wilcox, Principal in Charge. Karl Gleason, Project Architect. Shaun Selberg, Project Designer. Sonia Norskog, Interiors Lead. Max Czysz, Project Designer
Design year
2024 and begin in the spring of 2025 construction
Completion year
is estimated to be completed in the fall of 2027
Collaborators
Landscape: Confluence; Structural: DCI Engineers; Civil: Triad Engineering; MEP: RSA Engineering
Visualization
Skylab Architecture
Typology
Hospitality › Resort
The team of Ennead Architects and Dattner Architects, education and life sciences design experts in New York City and beyond, are pleased to share that they will work with the New York City Economic Development Corporation (NYCEDC) to design a major portion of the new Science Park and Research Campus (SPARC) located in Manhattan’s burgeoning life s...
Photography
Ennead Architects, Dattner Architects
Boca Raton stands out as a destination for those looking to spruce up their living spaces with quality furniture. Whether you have a taste for pieces or prefer budget options this Florida city has something, for everyone. With retailers offering selections and boutique stores providing expert guidance each place presents its own unique offerings to...
A complete remodel of a 2nd floor condominium in a 2 unit, 1920 vintage building. The scope of the project was a complete reconfiguration of the existing 1,324 square feet.The project is on a sunny block, steps away from San Francisco's Presidio park. The home had not been renovated, except for minor Kitchen and Bath updates, since it's constructio...
Project name
San Francisco Presidio Terrrace Entire Home Remodel
Architecture firm
Andrew Morrall
Location
Presidio Terrace Neighborhood, San Francisco, California, USA
Photography
Onley Visuals
Principal architect
Andrew Morrall Architect
Design team
Andrew Morrall and Bernard Tong
Interior design
Owner's Rep
Collaborators
Builder: Pacific Edge Construction, Structural Engineer: BKG Structural Engineers, Mill Work: 5 Star Cabinets
Structural engineer
BKG Structural Engineers
Environmental & MEP
A+ Energy
Lighting
Andrew Morrall Architect
Construction
Pacific Edge Construction
Supervision
Andrew Morrall Architect
Visualization
Andrew Morrall Architect
Material
Custom Cabinetry, Period Moldings to match existing Edwardian Details
Typology
Residential › 2nd level condominium in a 2 unit, 3 story building
Rauch Architecture: Located on a historic block in one of the NYC’s earliest planned landmarked neighborhoods, Chelsea, this renovation involved the combination of two units into a duplex apartment inside an 1830s Greek Revival brownstone. The goal was to create a cohesive, modern living space while preserving the architectural essence of the prope...
Project name
Landmarked Chelsea Condo Renovation
Architecture firm
Rauch Architecture D.P.C.
Location
Chelsea, New York City, USA
Photography
Matthew Rauch
Principal architect
Matthew Rauch
Design team
Matthew Rauch
Collaborators
Edona Selimaj, QTC Consulting
Environmental & MEP engineering
Material
Dekton, Smoked Glass, Havwoods White Oak Floors
Construction
QTC Consulting
Tools used
Rhinoceros 3D, V-ray, Enscape, AutoCAD
Typology
Residential › Duplex Co-op Renovation








.jpg)
