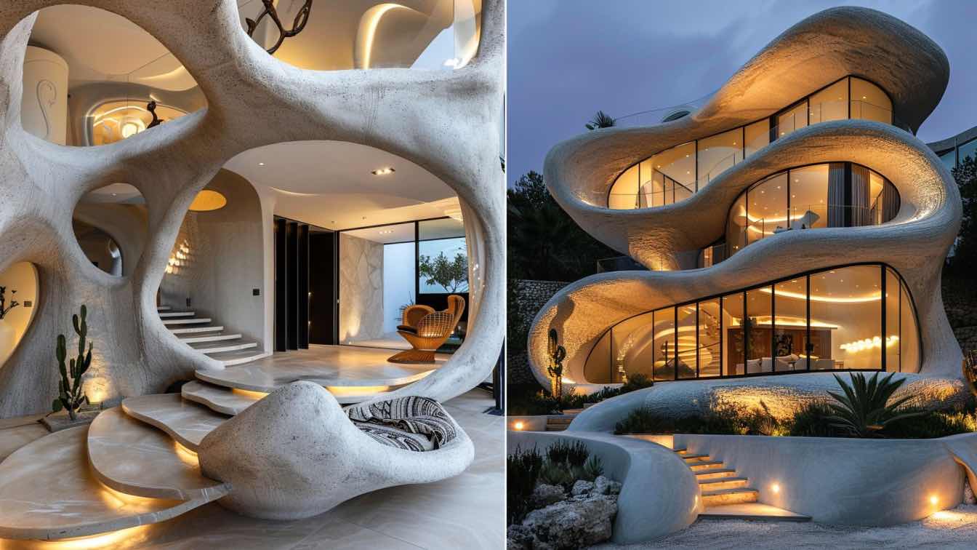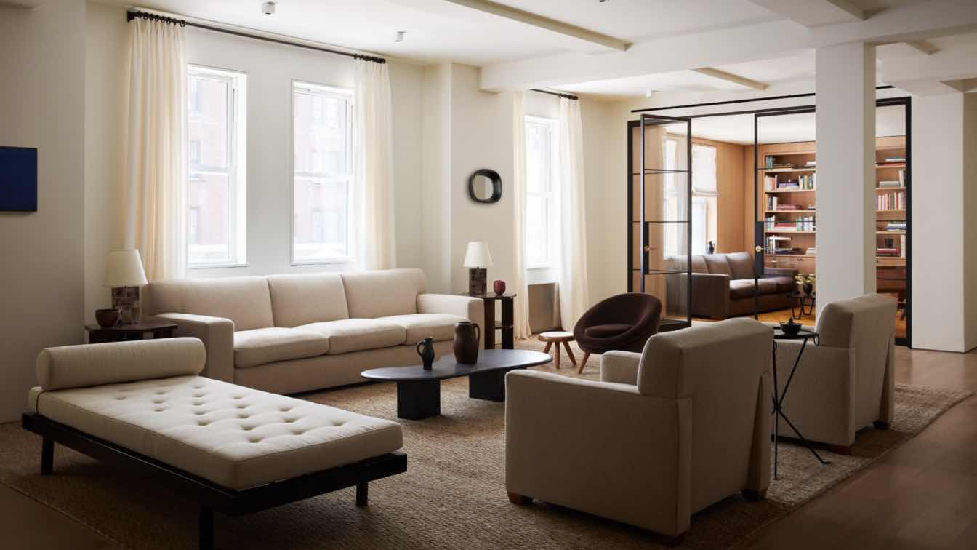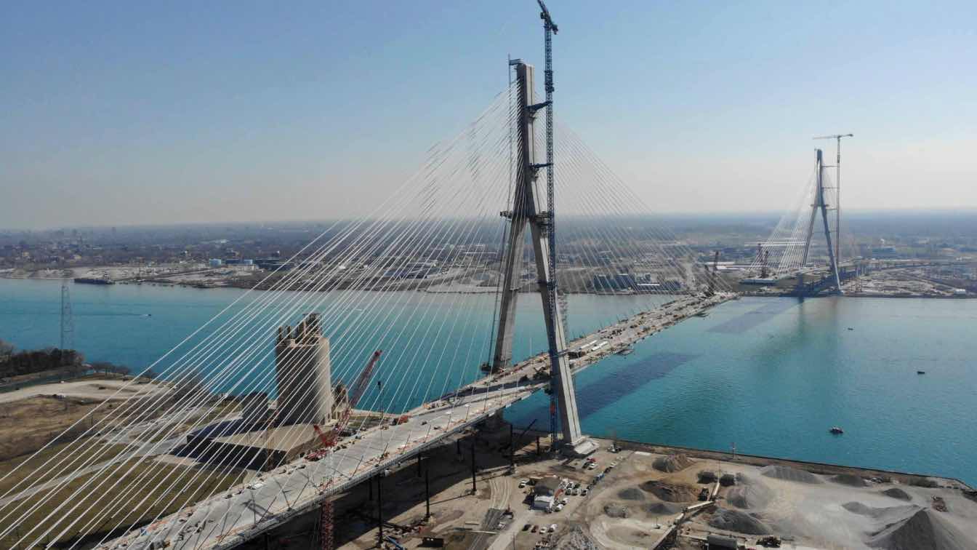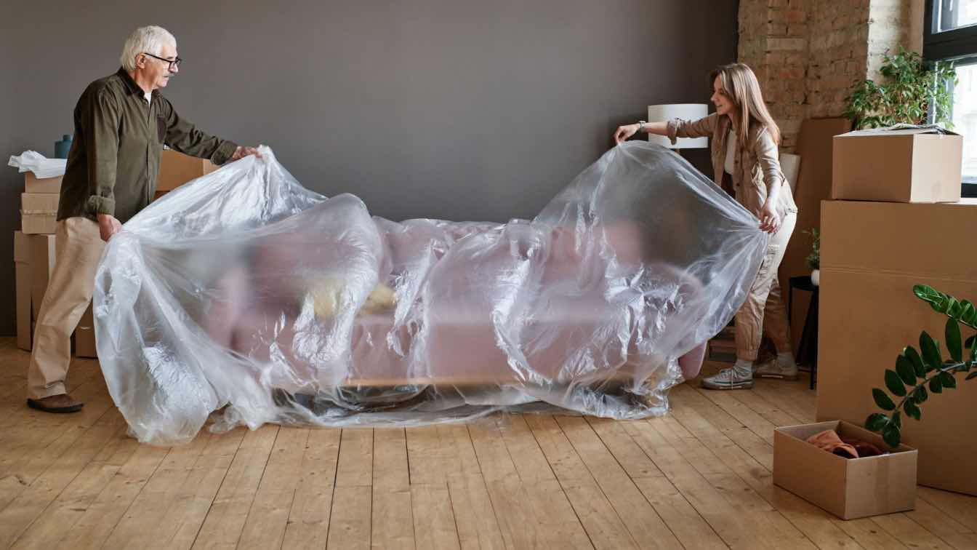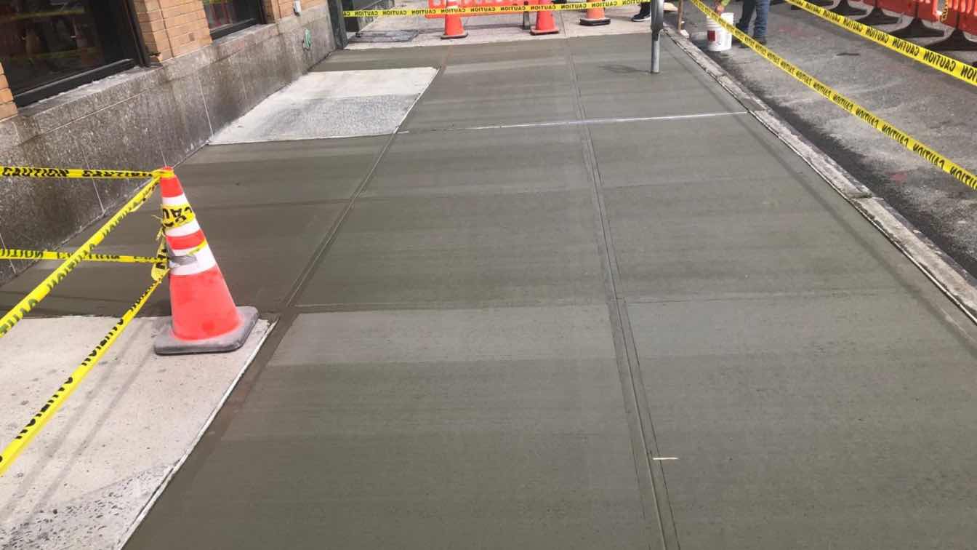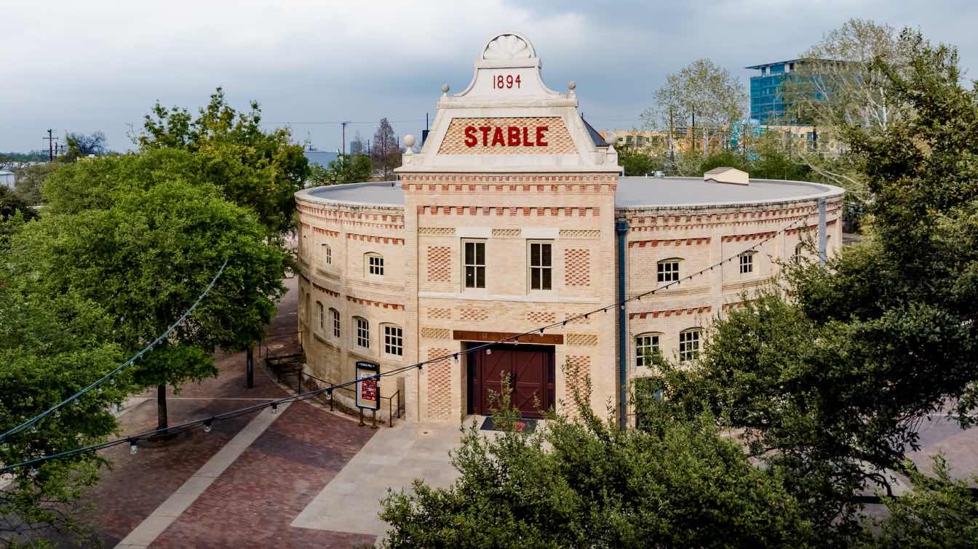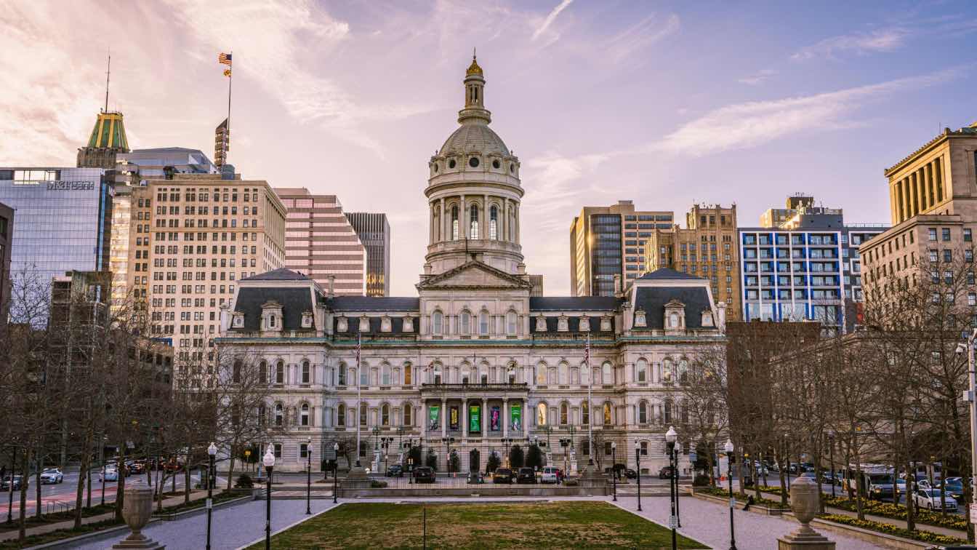Step into a world where architecture blends seamlessly with the natural landscape, where every curve and contour is a tribute to the beauty of organic forms. Our modern villa is a sanctuary of serenity, designed to harmonize with the surrounding environment while offering luxurious comfort and contemporary elegance.
Project name
Verdant Haven
Architecture firm
Mah Design
Location
Pacific Northwest region of the United States
Tools used
Midjourney AI, Adobe Photoshop
Principal architect
Maedeh Hemati
Design team
Mah Design Architects
Visualization
Maedeh Hemati
Typology
Residential › Villa House
The renovated Upper West Side Duplex balances elegance and warmth with a cohesive, elegant design.
Project name
Upper West Side Duplex
Architecture firm
Studio ST Architects
Location
New York, NY 10024, USA
Photography
Stephen Johnson
Completion year
July 2023
Interior design
Alyssa Kapito Interiors
Environmental & MEP engineering
AMHAC (Mechanical Engineer) Construction: H.P. Klein, Inc.
Structural engineer
Silman
Typology
Residential › Apartment
The Gordie Howe International Bridge project team has begun final steps to connect the bridge deck over the Detroit River.
Project name
The Gordie Howe International Bridge
Architecture firm
Erik Behrens AECOM
Location
Windsor, Ontario, Canada
Principal architect
Erik Behrens
Design team
Bridging North America (BNA) including Dragados, Fluor, Aecon with AECOM
Structural engineer
AECOM and partners
Photography
courtesy of WDBA
Client
Windsor-Detroit Bridge Authority (WDBA)
Status
Construction started 2018, Construction completion is planned for September 2025 with the first vehicles expected to travel across the bridge that fall
Typology
Industrial › Bridge
When it comes to creative storage, finding space isn’t only about finding additional space, but maximizing what space you have. Use a little smartness and planning - you can turn your living space in Tampa into a clutter-free oasis that uses every inch you have available.
Ensure pedestrian safety and urban aesthetics in NYC with timely sidewalk repairs. Address common damage causes and maintain accessibility.
Photography
Sidewalk Repair NYC
Designed by local San Antonio architect Otto Kramer and constructed in 1894, the Pearl Stable originally housed roughly 70 horses for the Pearl Brewery. Before motorized vehicles, these horses pulled beer wagons as part of the brewery’s production process until the early 1900s. With the introduction of the automobile, the intricate brick and stone...
Architecture firm
Clayton Korte
Location
Historic Pearl, San Antonio, Texas, USA
Photography
Shannon Korta
Design team
Sam Manning, AIA, Partner. Stephen Williams, AIA, Project Architect. Emily Little, FAIA, Partner Emerita. Jordan Sheets, AIA, Project Manager (former). Christian Hertzog, Project Designer (former). Jenny Adair, Project Designer (former
Interior design
Joel Mozersky Design
Client
The Historic Pearl, Potluck Hospitality
Typology
Cultural Architecture › Concert Hall
Discover how to balance architectural preservation and modern living when moving to a historic home in Baltimore, MD!
Written by
Liliana Alvarez
Photography
Styves Exantus
Landlords in Ohio often struggle to approach hearings in the right way. Discover six great tips for making sure the judge rules in your favor.

