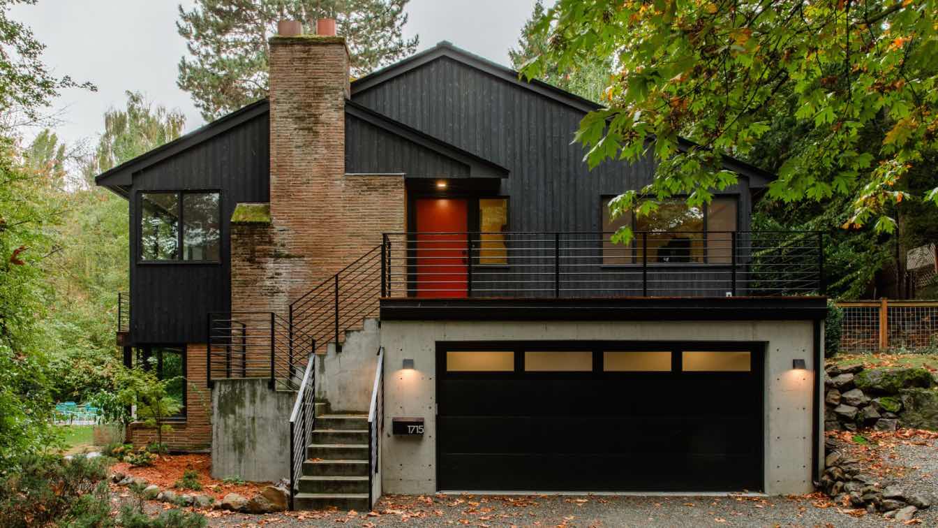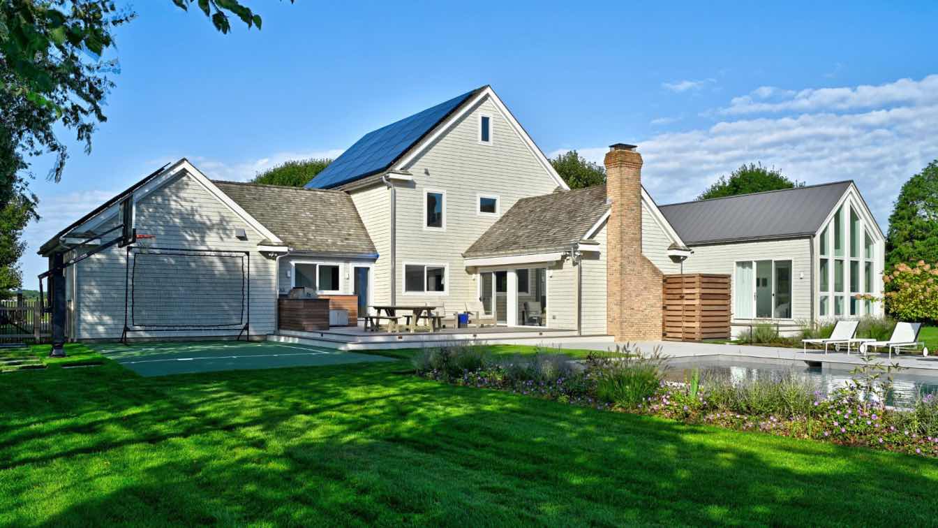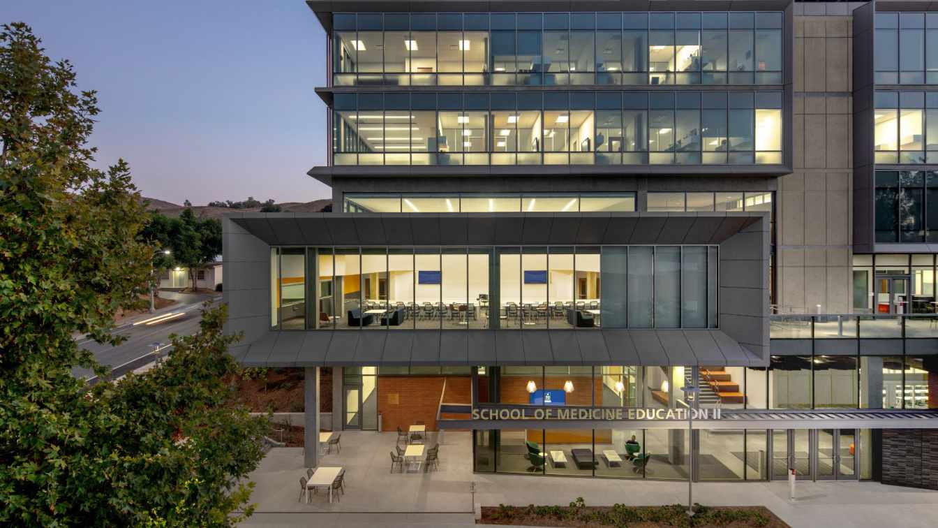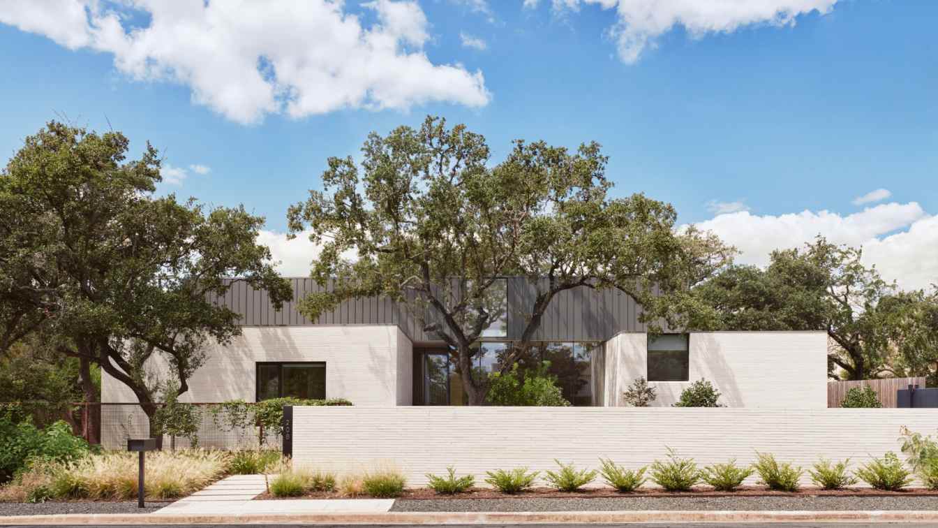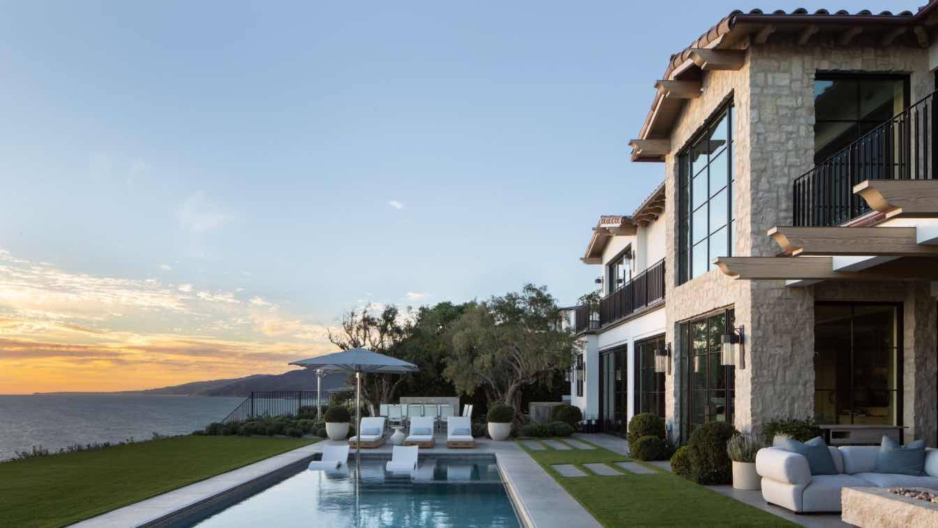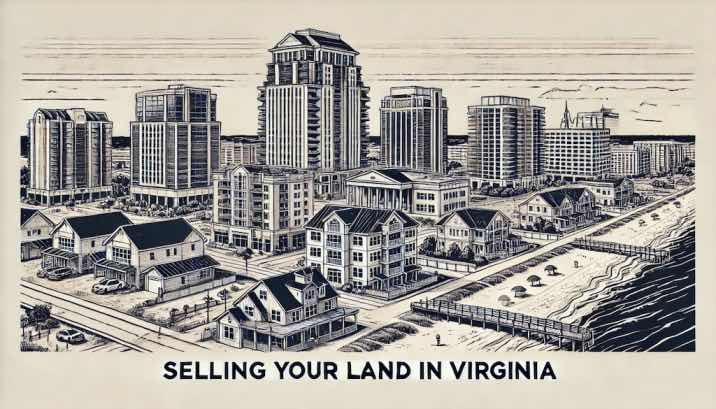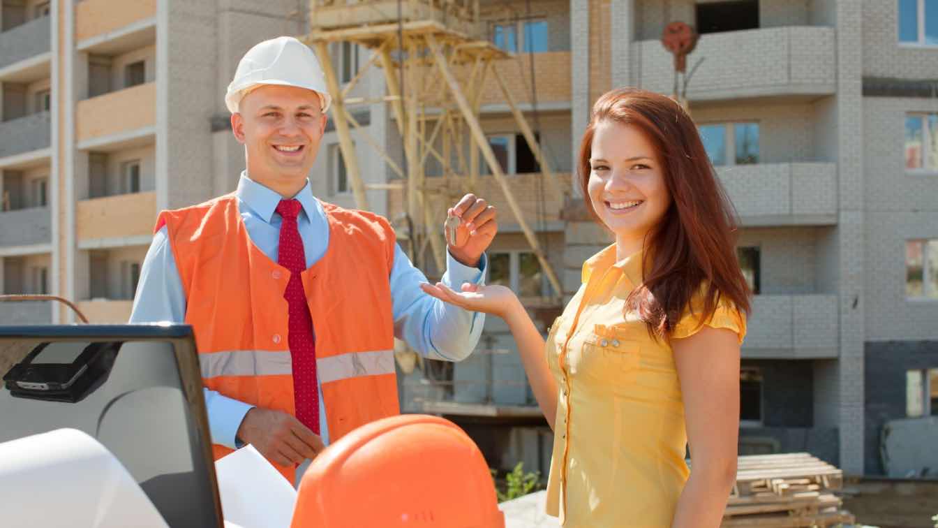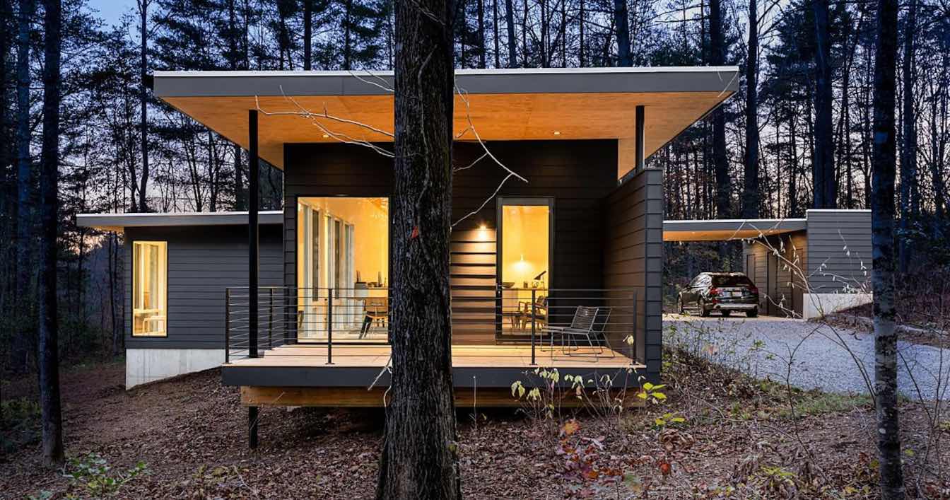This project started when the owners, living in Texas at the time, stumbled across this hidden gem of a house for sale. While the home is only two miles away from downtown Seattle it fees worlds away thanks to its parkside location.
Project name
Colman Park House
Architecture firm
Office of Ordinary Architecture
Location
Seattle, Washington, USA
Photography
Emily Keeney Photography
Principal architect
Sandy Wolf
Collaborators
Kaleb Kerr Construction
Interior design
Office of Ordinary Architecture
Structural engineer
Carter Quinn Norlin
Construction
Kaleb Kerr Construction
Material
Wood, Brick, Metal
Typology
Residential › House
Time had taken its toll on the existing house that was constructed in the 90’s and needed some serious attention. The Client’s had lived there for several years and loved being surrounded by the adjacent farmland and the sense of place it provided.
Project name
Slabin Residence
Architecture firm
Christopher Jeffrey Architects pllc
Location
Southampton, New York, United States
Photography
Chris Foster Photography
Principal architect
Chris Jeffrey
Design team
Emilio Dominguez
Interior design
Laura Sanatore, LMS Design
Landscape
Coastal Arbor Care, Sag Harbor
Construction
White Oak Builders, Southampton
Client
Laura & Andrew Slabin
Typology
Residential › Single Family House
With only 35 physicians per 100,000 residents, Southern California’s Inland Empire faces an acute shortage of primary-care physicians. To address this need, the University of California, Riverside (UCR), expanded its School of Medicine with a new $87-million Education Building (known as EDII), doubling class capacity to 125 students per year.
Project name
UCR School of Medicine
Architecture firm
CO Architects
Location
Los Angeles, California, USA
Photography
Bill Timmerman Photography
Design team
James Simeo, FAIA, LEED AP, Principal in Charge. Arnold Swanborn, AIA, LEED AP, Design Principal. Tanner Clapham, AIA, Associate Principal/Project Manager. Chris Kaiser, AIA, Senior Associate/Project Architect. David Hwang, AIGA, SEGD, Senior Associate/Environmental Graphics Designer. Kenny Chao, Associate/Designer. Rim Ben Fredj, Project Coordinator. Haley Becker, Interior Designer
Collaborators
Plumbing Trade Partner: Pan-Pacific Mechanical; Geotechnical Engineer: Langan; Fire Protection Engineer: Woden Fire; Acoustics Consultant: Arpeggio
Interior design
CO Architects
Civil engineer
Albert A. Webb Associates
Structural engineer
Waterproofing
Environmental & MEP
P2S, Inc.; Mechanical Trade Partner: A.O. Reed & Co.; Electrical Trade Partner: CSI Electrical Contractors
Landscape
Spurlock Landscape Architects
Lighting
LEED Consultant: Thornton Tomassetti
Construction
Hensel Phelps; Eric Bain, DBIA, LEED AP, CM-Lean, Operations Manager. Pete Spiegel, General Superintendent. Shawn Edwards, Chief Estimator. Stephanie Carter, Project Manager. Joe Prior, LEED AP, Design Manager. Sean Williams, Project Superintendent
Typology
Educational Architecture › University
The Westbrook Residence proposes an alternative model for building in the sprawling post-war suburbs of Austin, Texas. It embraces the changing demographics of this once-modest neighborhood without losing its low-slung character. In a neighborhood where every property is maximizing its allowed FAR (floor area ratio)
Project name
Westbrook Residence
Architecture firm
Alterstudio Architecture
Location
Austin, Texas, USA
Design team
Kevin Alter, Partner. Ernesto Cragnolino, Partner. Tim Whitehill, Partner. Will Powell, Project Architect. Michael Woodland, Project Architect. Shelley McDavid, Project Architect. Haifa Hammami, Interiors
Interior design
Alterstudio Architecture
Structural engineer
MJ Structures
Landscape
Shademaker Studio
Construction
Wilde Custom Homes
Typology
Residential › House
Prominent Hillside and Coastal Home Designer Shares Field-Proven Feedback for Future Fire-Survivability Success.
Written by
Julie D. Taylor, Hon. AIA, Taylor & Company
Photography
IR Architects
Selling land in Virginia might seem like a daunting task, but with the right approach, it can be surprisingly straightforward. From preparing your property and pricing it right to marketing it effectively and handling the legal details, every step you take brings you closer to that “Sold” moment.
Photography
Amazing Architecture
The advantages of a California school that provides a contractor license can be immense, sometimes the dividing line between getting licensed by a hair's breadth and the easy launch of a career as a contractor. From expert instruction to comprehensive exam preparation, these schools can help with networking and legal education—the tools you'll need...
Cabin House is situated on a wooded suburban lot in Swannanoa, NC. It was designed for a couple who moved to the mountains from a big city looking for a more relaxed lifestyle, more time outside and daily connection to nature. They wanted to downsize and pair down their possessions to the essentials.
Architecture firm
Rusafova Markulis Architects
Location
Swannanoa, North Carolina, United States
Photography
Ryan Theede, Lissa Gotwals
Principal architect
Maria Rusafova, Jakub Markulis
Structural engineer
GILES FLYTHE ENGINEERS
Construction
Creen Light Home Builders
Typology
Residential › Cabin

