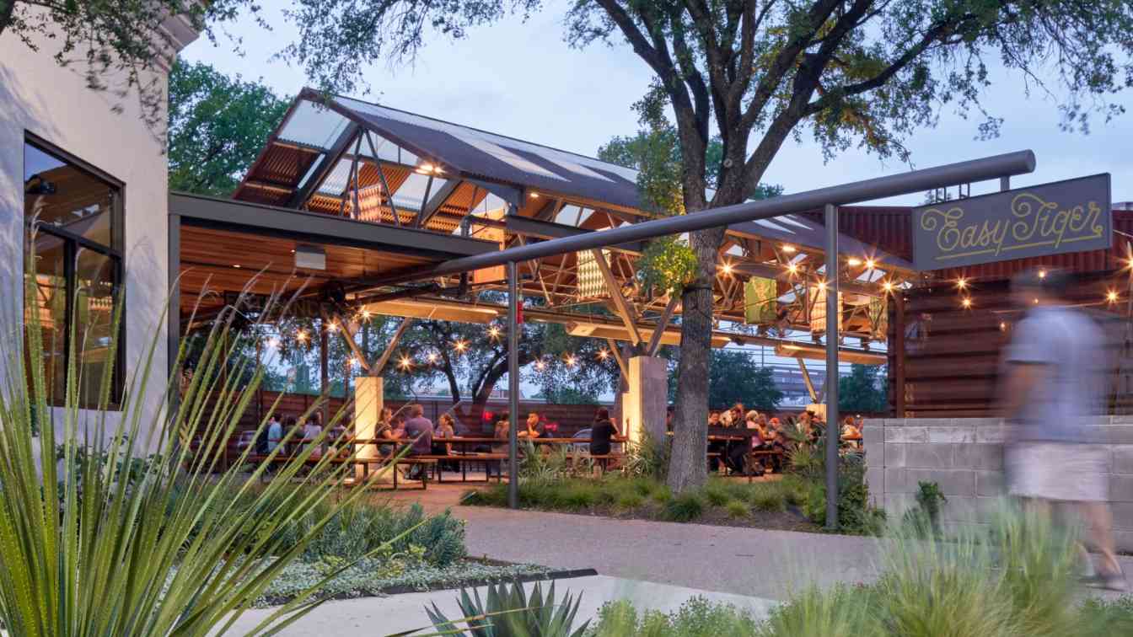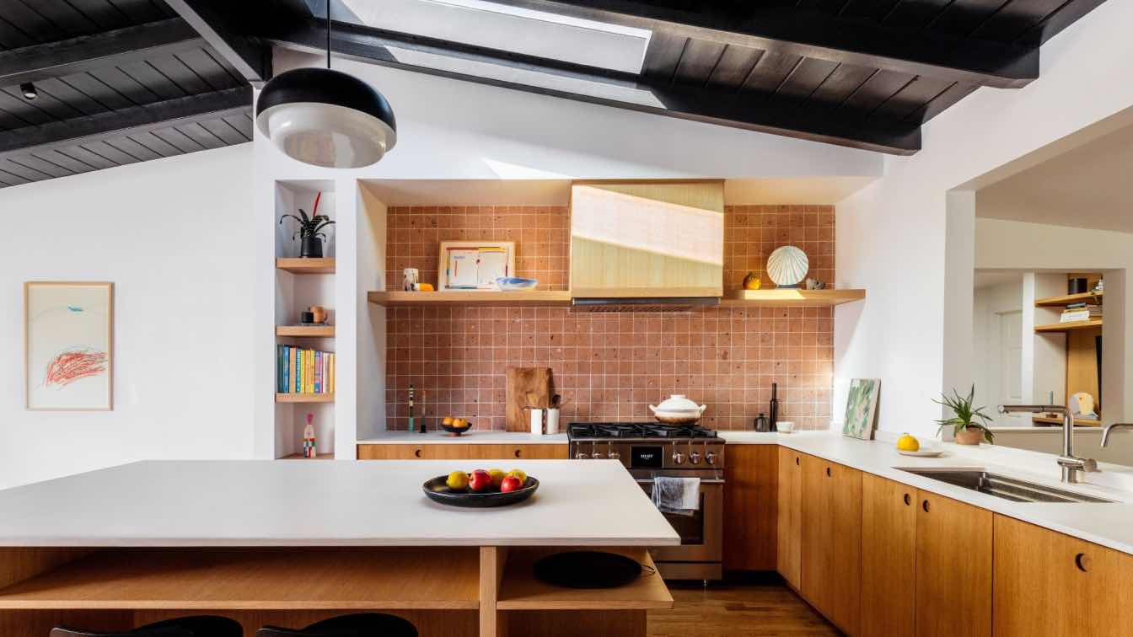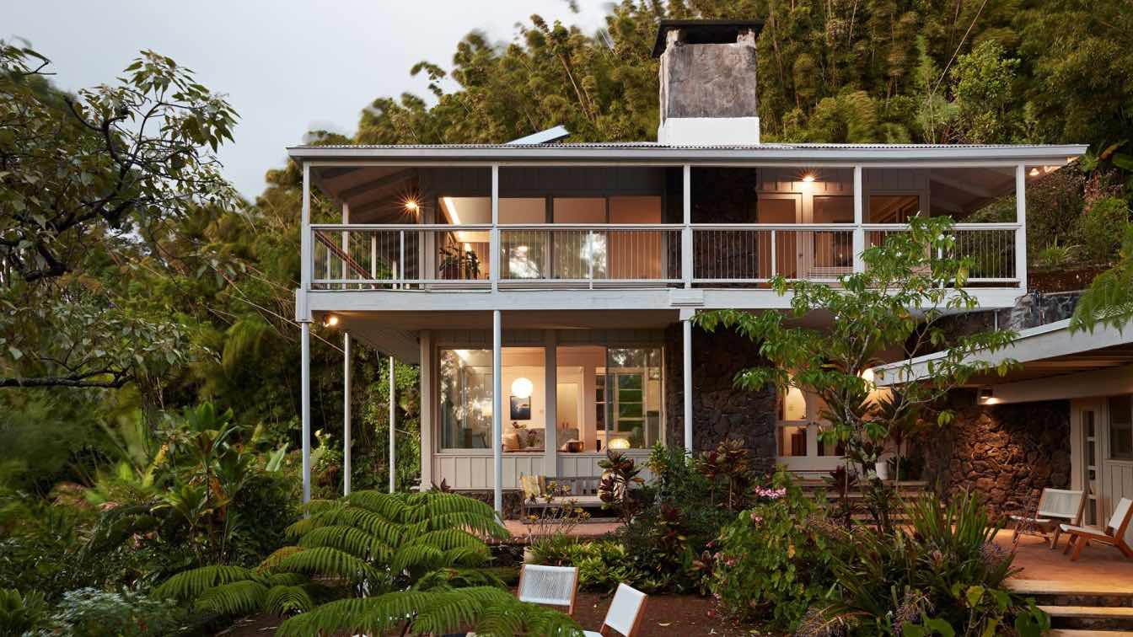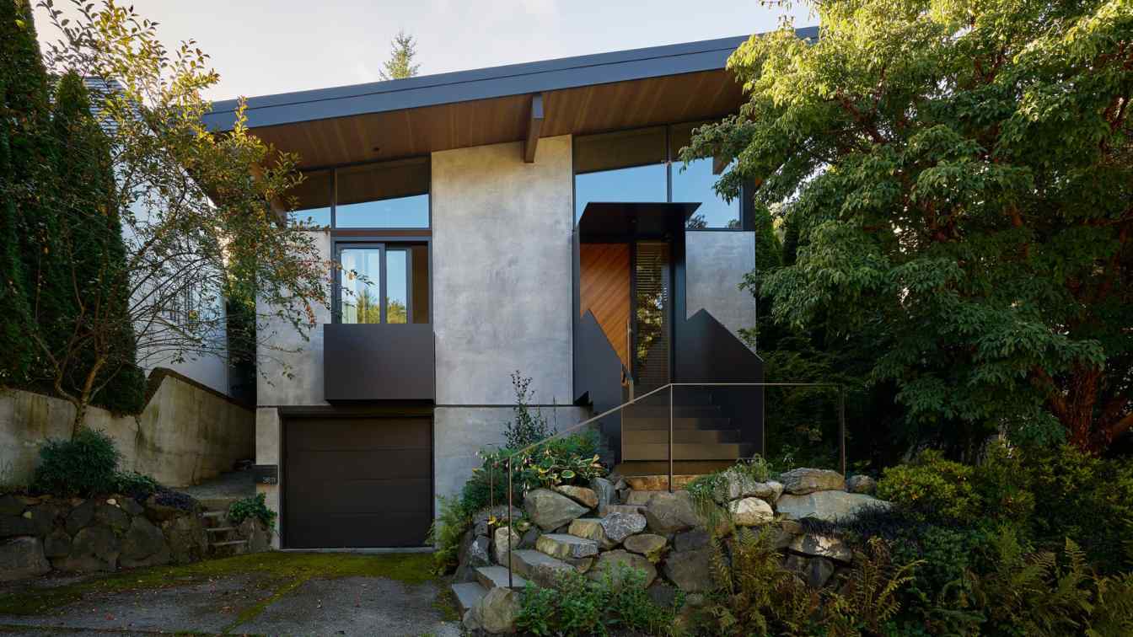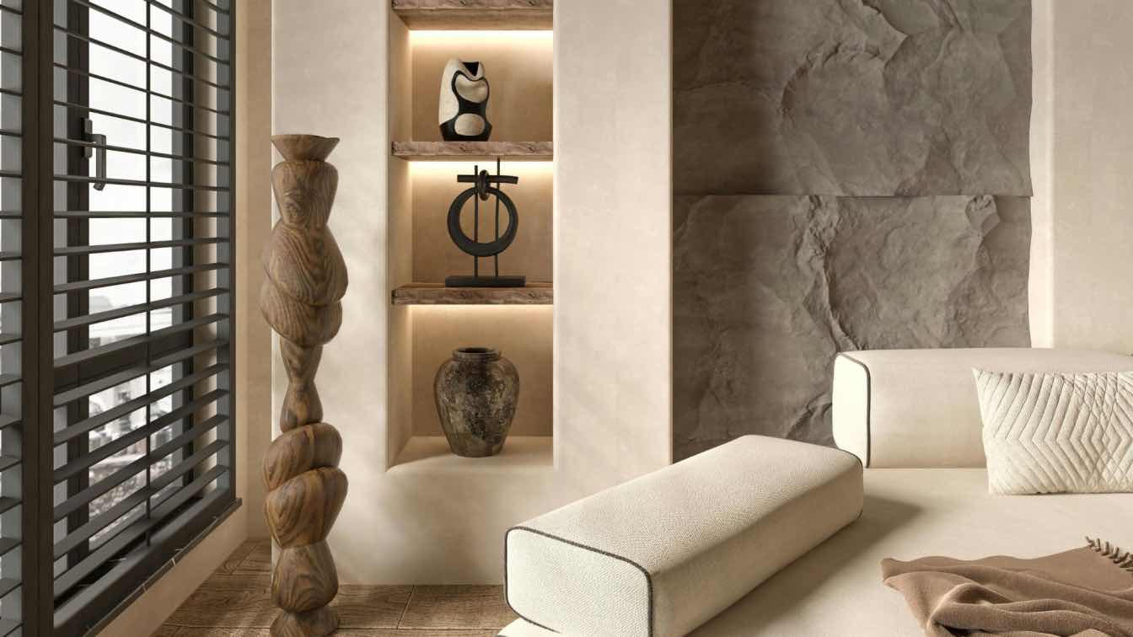This is the latest and largest outpost of Austin’s beloved Easy Tiger Bake Shop and Beer Garden, anchoring a revitalized 1980s-era strip mall on the north side of town. The public-facing spaces include an indoor bar, bakeshop, and dining room, a 250-seat outdoor beer garden pavilion, and a drive-thru coffee bar.
Project name
Easy Tiger at The Linc
Architecture firm
Furman & Keil Architects
Location
Austin, Texas, USA
Photography
Leonid Furmansky
Design team
Gary Furman, Philip Keil, Jamie Kerensky, Catherine French, Drew Wilson
Collaborators
Geotechnical Engineer: Holt Engineering
Built area
Conditioned: 11,978 ft²; Under Roof: 17,745 ft²
Civil engineer
Big Red Dog Engineering (now WGI)
Structural engineer
Architectural Engineers Collaborative
Environmental & MEP
AYS Engineering
Construction
IE2 Construction
Typology
Hospitality › Restaurant, Bar
Located in Pasadena, California, House 3461 is a renovation of a classic California ranch home. The owners — a designer and a food stylist — had a strong visual aesthetic, and a practical need for a large, sun-filled professional chef’s kitchen.
Location
Pasadena, California, USA
Principal architect
Brad Engelsman
Typology
Residential › House
This restored 1954 residence high above Honolulu in a forest reserve is the home to boutique interior design firm, Tantalus Studio. Entering the property you are surrounded by lush greenery, which slowly opens up to an expansive view of mountain ranges and ocean towards the west.
Project name
Tantalus Studio and Residence
Architecture firm
Vintage home, owner build
Location
Honolulu, Hawaii
Design team
Ginger Lunt Walters
Interior design
Tantalus Studio
Material
Redwood, Lava Rock, Concrete
Typology
Residential › Single Family House
Despite challenging weather conditions, industry leaders, art enthusiasts, and design professionals gathered in Manhattan for the highly anticipated opening of "Momentum", a groundbreaking exhibition exploring the intricate relationship between personal growth and community influence.
Photography
Annie Chen Ziyao
CO Architects, a leading national design firm specializing in healthcare, education, and research facilities, is proud to announce the elevation of Managing Principal Jenna Knudsen, FAIA, to the 2025 AIA College of Fellows.
Written by
Julie D. Taylor
Photography
Pictured on the left, Managing Principal of CO Architects Jenna Knudsen, FAIA, was elevated to the 2025 AIA College of Fellows. CO Architects also recently promoted 16 team members, including new Principal Parini Mehta, AIA, LEED AP, as well as Associate Principals Ben Bye, AIA, and Emilio Todescato, AIA. Images courtesy of CO Architects
The goal of this project was not to increase square footage or add amenities as is often the case in a remodel. Instead, the desire was to create a thoughtfully desired home with just enough space for the needs of the client. No more no less. An in-kind trade so to speak for the 1950s brick house that sat on the site.
Project name
In-Kind House
Location
Seattle, Washington, USA
Design team
Jon Gentry AIA. Aimée O’Carroll ARB. Ashley Skidmore
Structural engineer
J Welch Engineering
Construction
Treebird Construction
Typology
Residential › House
Located in a highly developed part of East Austin, two warehouse buildings long abandoned are now a thriving morning-to-night restaurant and bar. The buildings were constructed in the early 1900s and used by Texas Company, or Texaco, to hold petroleum products delivered by railcars and dispensed in trucks throughout Austin.
Project name
Cosmic Saltillo
Architecture firm
Clayton Korte
Location
Austin, Texas, USA
Design team
George Wilcox, AIA, Partner. Sky Currie, AIA, Associate. Sydney Steadman, AIA, Project Designer. Veronica Lloveras, NCIDQ, Interior Designer
Interior design
Clayton Korte
Construction
Solutions GC
Landscape
Ten Eyck Landscape Architecture
Typology
Hospitality › Restaurant
High-end architecture is not just transforming Austin’s real estate market—it is redefining the way people experience luxury living. The demand for modern, architecturally distinct homes is driving property values, shaping neighborhood landscapes, and setting new standards in upscale real estate.
Written by
Liliana Alvarez

