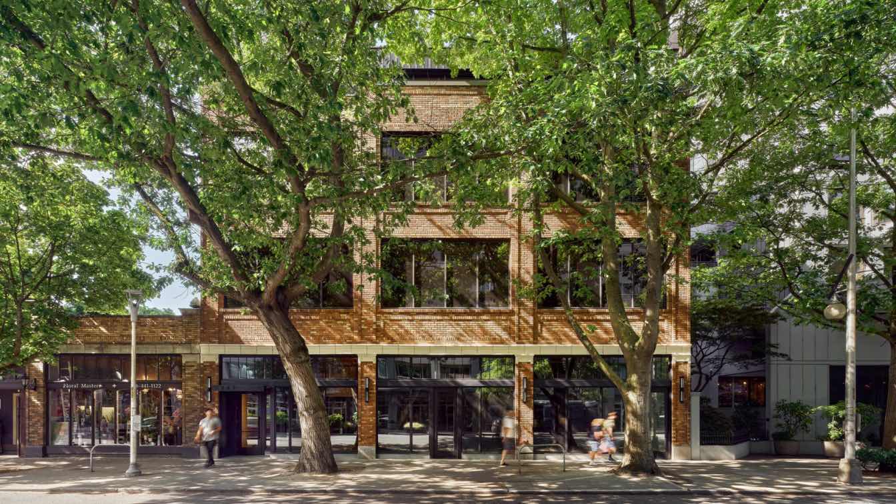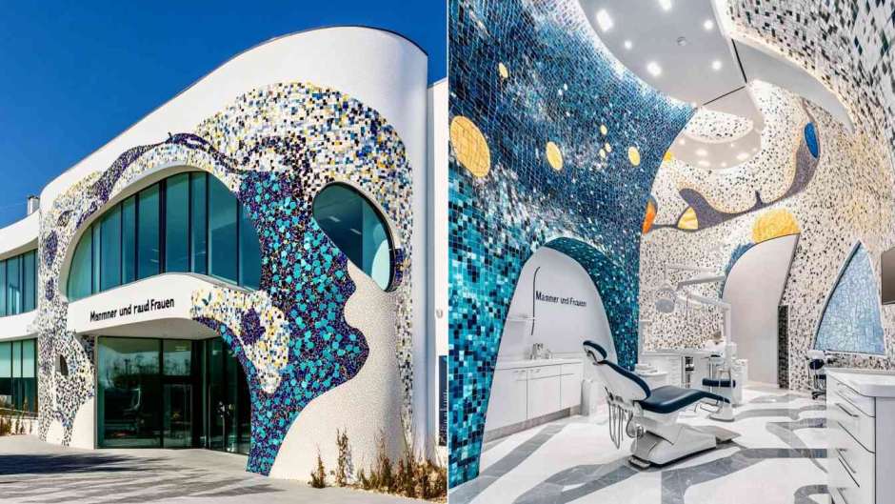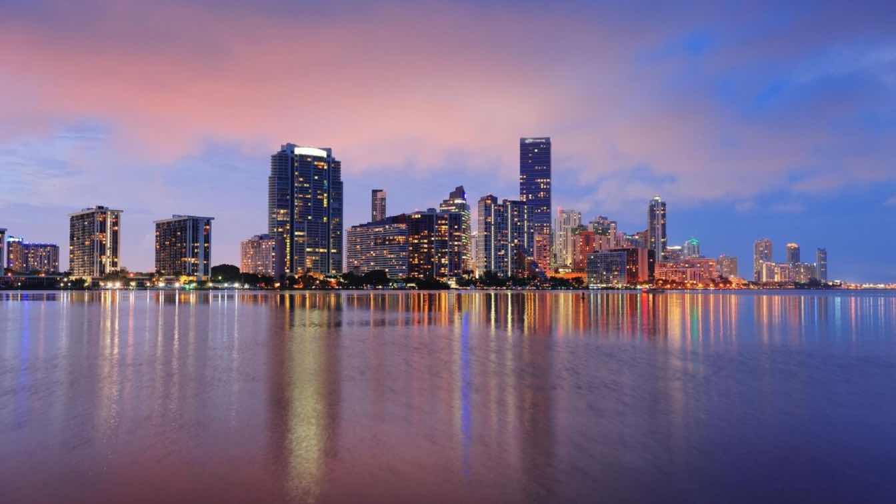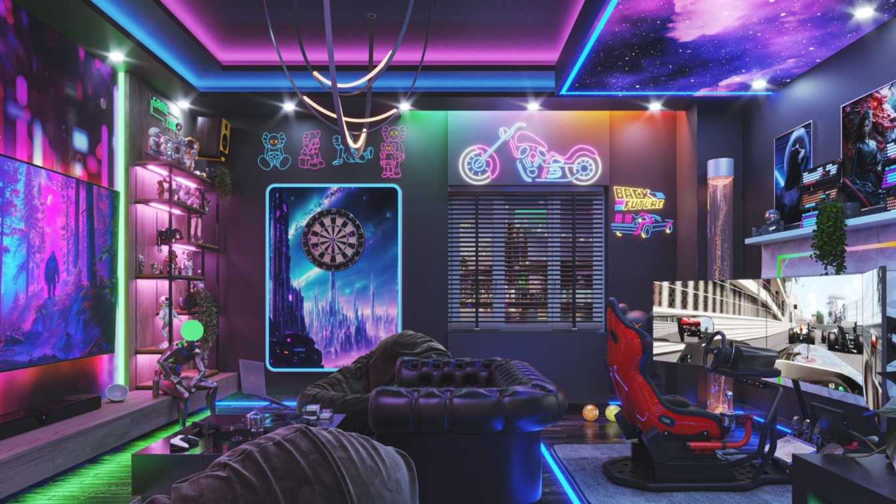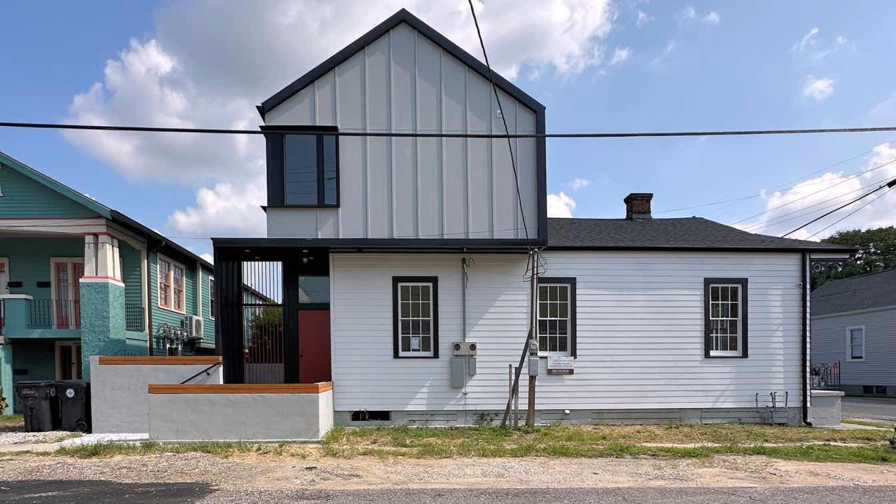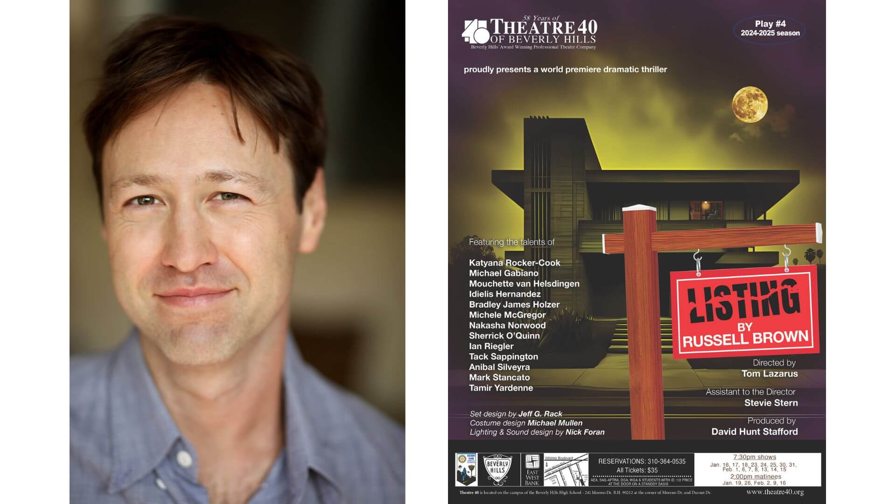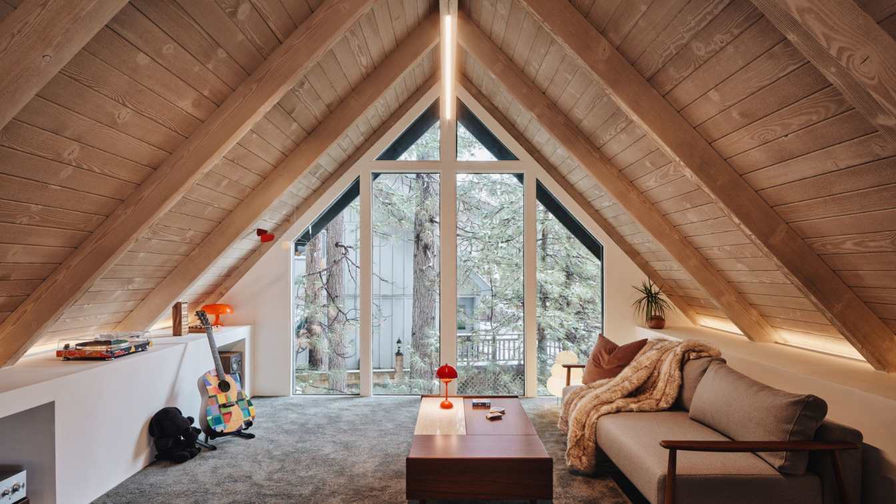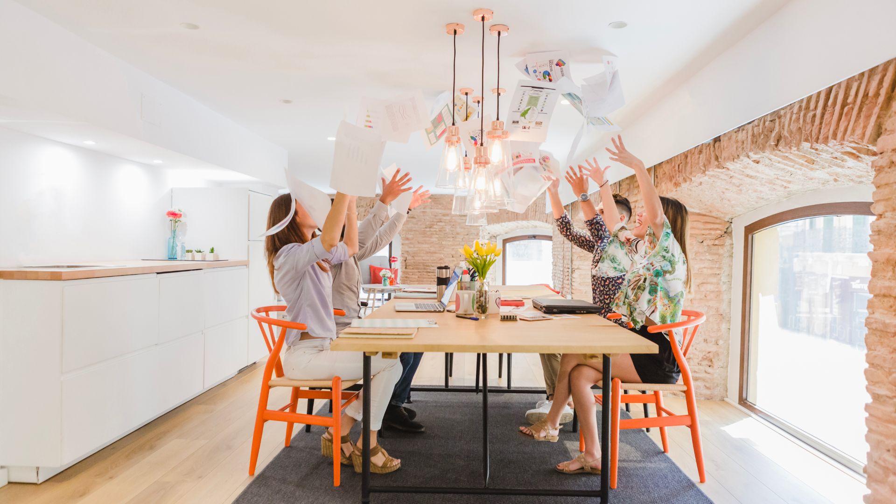Vitus, a company focused on acquiring, improving, and preserving affordable housing nationwide, was in need of new office space. As an extension of their ethos of investing in communities, the company bought an overlooked 25,000-square-foot, 1920s-era building in the Belltown neighborhood of downtown Seattle.
Project name
Vitus Headquarters / 2607 2nd Avenue
Architecture firm
Graham Baba Architects
Location
Seattle, Washington, USA
Photography
Kevin Scott, Ross Eckert
Design team
Jim Graham, Principal in Charge. Caroline Brown, Project Manager. Shazi Tharian, Project Architect. Ryan Drake, Project Architect/Designer. Renderer: Ryan Drake, Ross Eckert
Collaborators
Tenor Acoustics (Acoustical Engineer), RDH (Envelope), Resolute (Custom Feature Stair Light Fixture), Objekts (Office Furniture Selection/Procurement), MRJ (General Contractor), Dovetail (Casework/Board-Formed Concrete/Architectural Metals)
Interior design
Charlie Hellstern Interior Design
Structural engineer
Swenson Say Faget
Environmental & MEP
Ecotope (Mechanical Engineer), Case Engineering (Electrical Engineer), PanGEO (Geotechnical Engineer)
Material
Structural system: Existing heavy timber structural frame levels 1-3, Board form cast in place shear walls, steel penthouse and seismic upgrades. Exterior cladding; Manufacturer/Brand/Material: AEP Span/Design Span HP. Roofing: AEP Span/Design Span HP & Soprema Sopralene SBS roofing. Windows: Marvin Ultimate & Kawneer 451UT. Glass: Cardinal 366 (L3/4), Cardinal Lo E 272 Clear (L1). Skylights: Crystalite. Clerestory: Fleetwood Series 3800. Exterior Doors: Fleetwood Series 3070 Sliding Doors, Marvin Ultimate Swing Doors. Interior Doors: Lynden Wood Doors, Vetrotech Fire Rated Glazed Doors, Custom White Oak Stained Doors, Custom Steel Glazed Doors. Paints and stains: Benjamin Moore. Solid surfacing: Caesarstone, Pental. Hardwood flooring: Resawn Timber Co., Tongue And Groove, White Oak. Carpet Tile: Ege Rawline Scala. Floor Tile: Drytile, Valley Series. Wall Tile: AdexUSA Riviera; Design And Direct Source, Umi Naya. Resilient flooring: Forbo Marmoleum, Tarkett Rubber Flooring
Typology
Commercial › Office
This dental clinic redefines the intersection of architecture, art, and healing by creating a space that merges functionality with storytelling through the timeless medium of mosaics. Inspired by the human connection to beauty and care, the clinic embodies a contemporary sanctuary for wellness while acting as a canvas for bold artistic expression.
Project name
"Smile Atelier - Artisan Dental Studio"
Architecture firm
Ferial Gharegozlou
Location
San Diego, California, USA
Tools used
Midjourney AI, Adobe Photoshop
Principal architect
Ferial Gharegozlou
Design team
Ferial Gharegozlou
Collaborators
Ferial Gharegozlou
Visualization
Ferial Gharegozlou
Typology
Healthcare › Dental Clinic
When considering a family trip to Miami, safety is often at the forefront of parents’ minds. With its vibrant culture, beautiful beaches, and numerous attractions, Miami can be an ideal destination for families seeking fun and adventure. Many areas in Miami are safe for families, offering a range of activities while maintaining a friendly atmospher...
Written by
Liliana Alvarez
Step into the immersive world of a futuristic gaming sanctuary, where technology meets art. This dynamic space is a blend of vibrant neon hues, cutting-edge design, and personalized decor, creating a visually striking environment. The centerpiece features a multi-monitor setup surrounded by neon-lit panels, echoing the aesthetics of the digital wor...
Project name
Gamer's Paradise
Architecture firm
Emad Navidii, BehzadKashisaaz
Tools used
Autodesk 3ds Max, V-ray, Chaos Vantage, Adobe Photoshop
Design team
Emad Navidii, BehzadKashisaaz
Visualization
Emad Navidii, BehzadKashisaaz
This residential renovation and addition project is a modern two-story addition to the rear of a preserved early 20th-century New Orleans Shotgun Duplex Home (a two-story mass to the rear is referred to as "Camelbacks" in New Orleans).
Project name
Camelback in Black
Architecture firm
Nathan Fell Architecture
Location
New Orleans, Louisiana, United States
Photography
Jeremy Jachym
Principal architect
Nathan Fell
Design team
Nathan Fell, James Babin, Anthony Cane, Yara Hantash
Structural engineer
Cali & LaPlace
Construction
MGI Construction
Material
Metal, Fiber Cement, CMU
Typology
Residential › Single Family House, Renovation & Addition
All too often in Los Angeles, homes of architectural significance are leveled or changed beyond recognition by new owners who don’t appreciate their historical worth. Listing looks at how far one realtor will go to preserve a home’s integrity—even over his client’s interest.
Written by
Julie D. Taylor, Hon. AIA, Taylor & Company
Photography
Listing, a play written by Russell Brown about a real estate agent and his dream listing, debuts at Theatre 40
Perched in the heart of Lake Arrowhead, CA, "Bern Double-A" is a masterfully crafted residential renovation that embodies a blend of the firm's signature minimalist sophistication and warm coziness. This project began with a derelict 1970s cabin, reimagined to capitalize on the A-frame wooden structure.
Project name
Arrowhead Double A Frame
Architecture firm
Dan Brunn Architecture (DBA)
Location
Lake Arrowhead, California, United States
Photography
Brandon Shigeta
Principal architect
Dan Brunn, FAIA
Design team
Dan Brunn, FAIA
Interior design
Dan Brunn, FAIA
Lighting
Dan Brunn Architecture
Typology
Residential › Cabin
Many of these architectural trends are sweeping the entirety of America, not just Tennessee. However, the Southern gourmet kitchen and the natural outdoor features of Tennessee are impossible to replicate anywhere else; they present charm, convenience, and value for all who live here.
Written by
Liliana Alvarez

