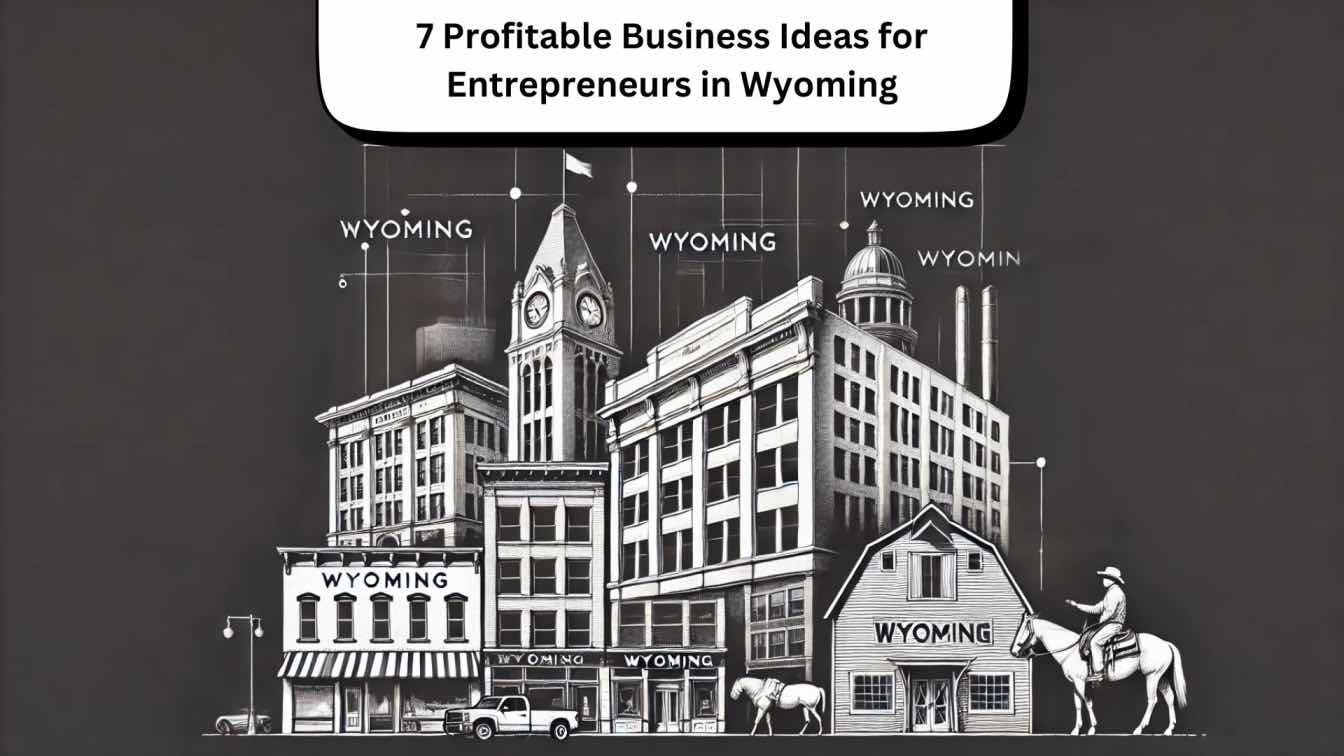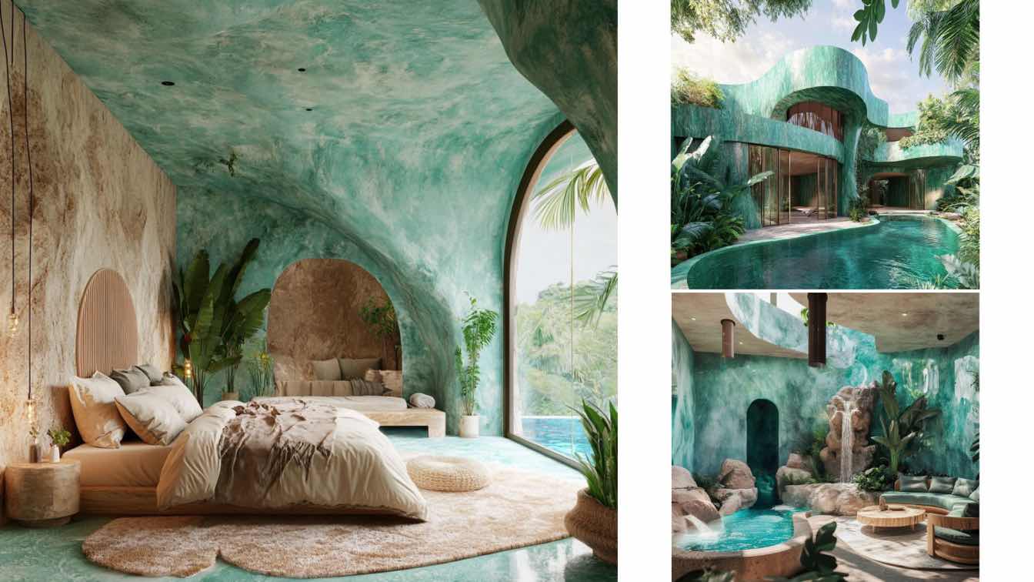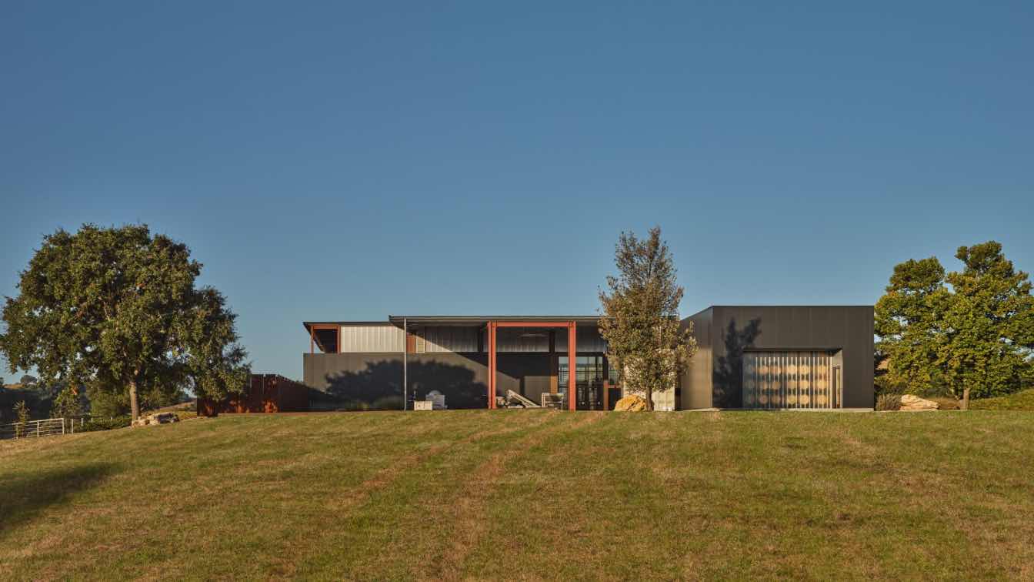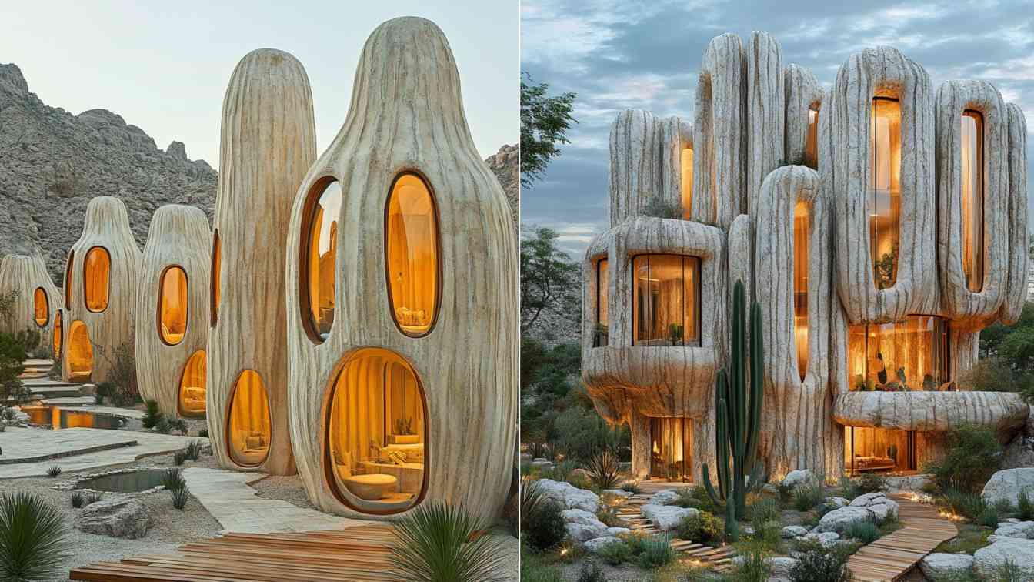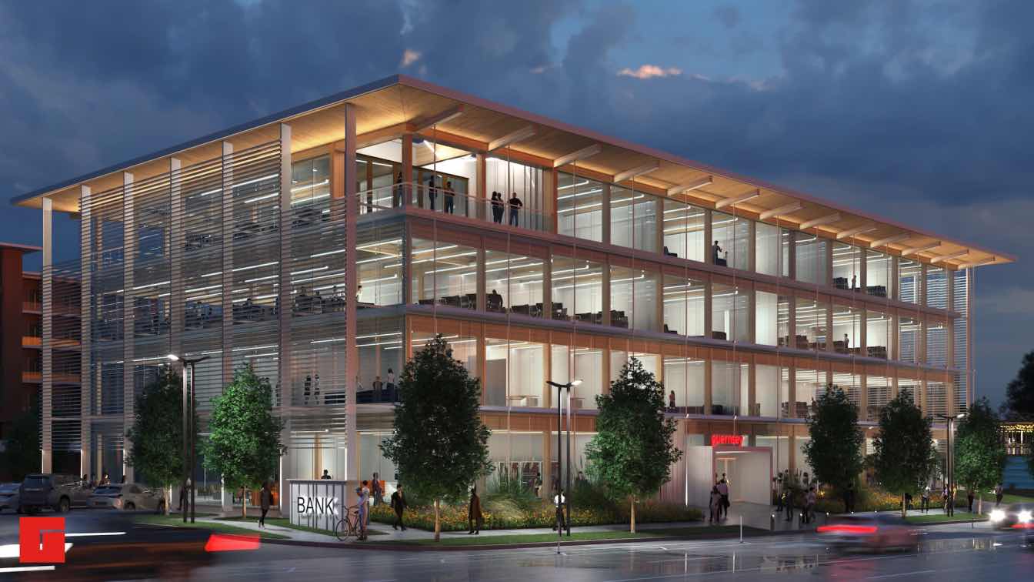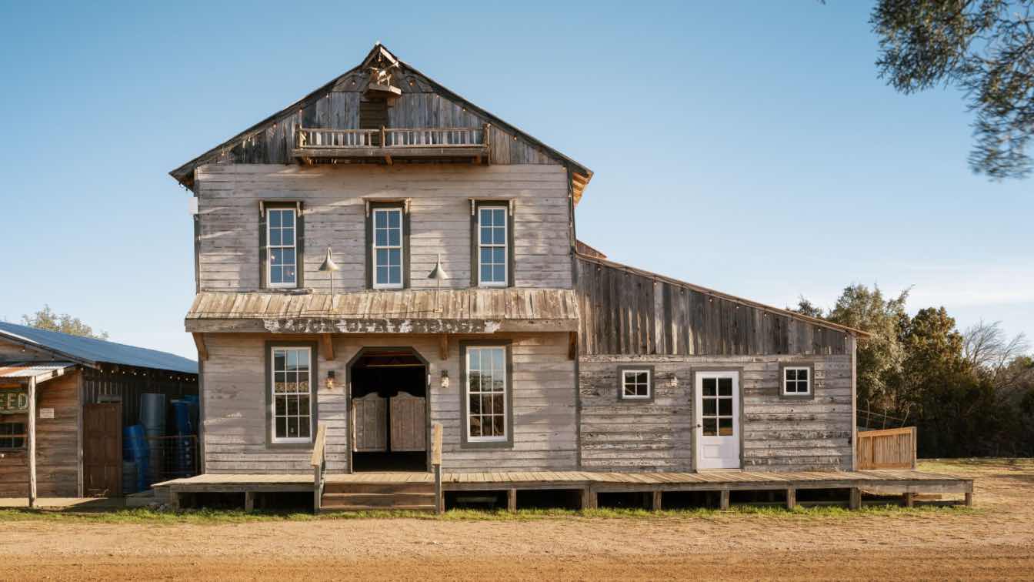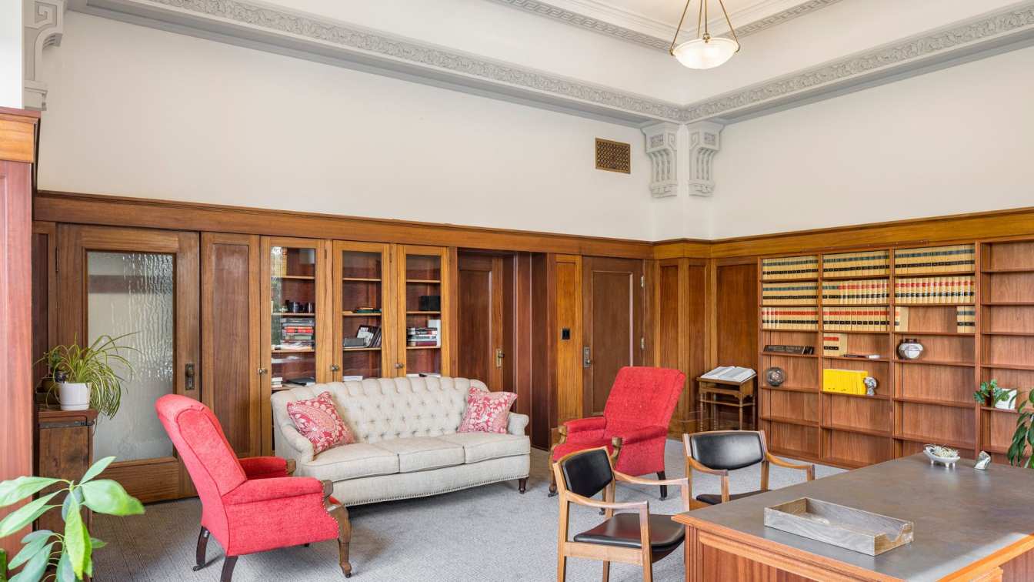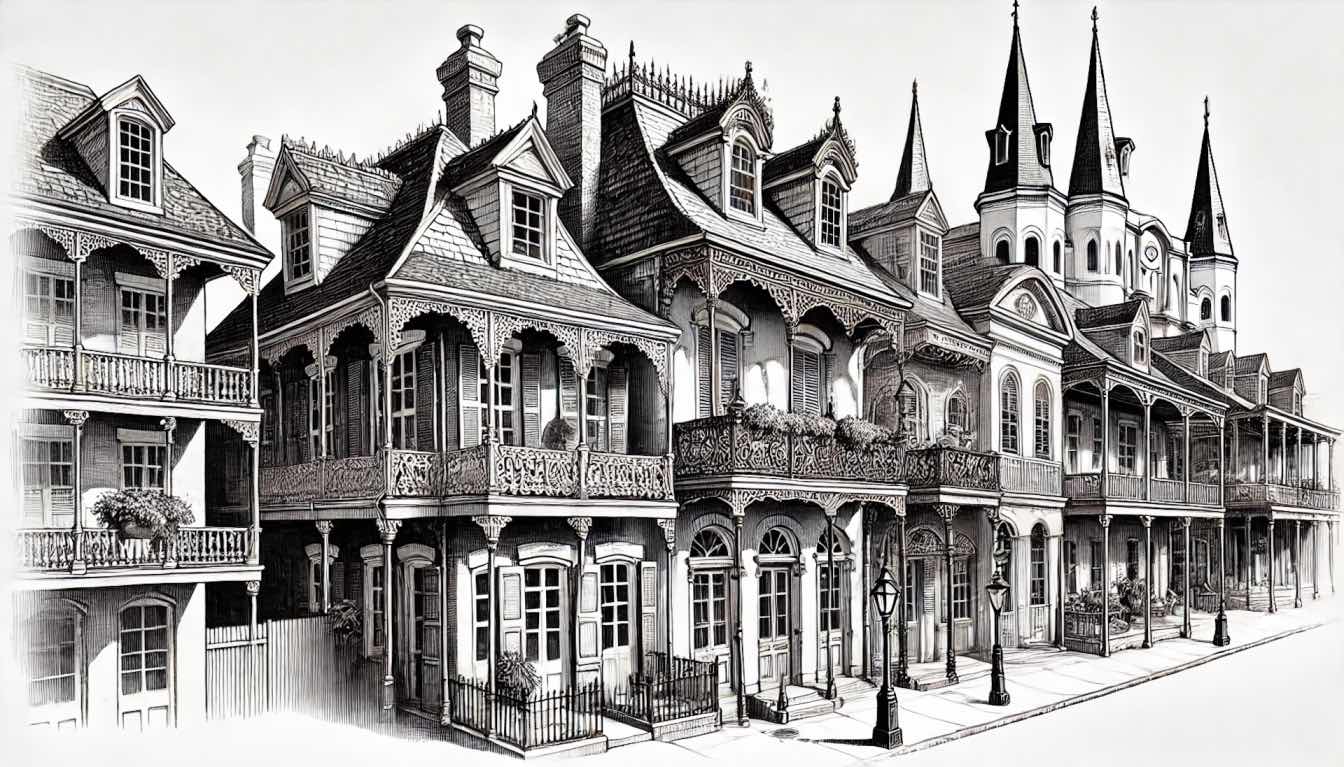Are you looking for a place surrounded by natural beauty and providing the leverage of low taxes? Wyoming might be the best match for you. Opportunities are endless whether you want to fulfill the requirements of locals or jump into the tourism industry.
Photography
Amazing Architecture
The Amazonite Villa takes its name from the calming and vibrant amazonite stone, a symbol of harmony, balance, and tranquility. Drawing inspiration from the serene beauty of Maui, Hawaii, this villa is designed to be a peaceful retreat where nature’s organic forms merge seamlessly with minimalist, modern architecture.
Project name
Amazonite Villa
Architecture firm
ARCHSSENCE
Location
Maui, Hawaii, USA
Principal architect
Delnia Yousefi
Visualization
Delnia yousefi
Typology
Residential › House
Clayton Korte: Fulldraw Vineyard is located within the Templeton Gap AVA, the heart of California’s Central Coast wine country. Set on 100 acres of established vineyards, the land is characterized by its rich limestone soils and cool maritime climate—the perfect setting for growing Rhone-style varietals.
Project name
Fulldraw Vineyard
Architecture firm
Clayton Korte
Location
Paso Robles, California, USA
Photography
Likeness Studio
Design team
Brian Korte FAIA | Principal. Camden Greenlee, AIA | Associate. Christian Hertzog | Project Manager (former)
Collaborators
Planning Consultant: Kirk Consulting. Fire Protection Engineer: Collings and Associates. Access Compliance: Access Compliance Consultants, Inc. Energy Compliance: In Balance Green Consulting
Civil engineer
Above Grade Engineering
Structural engineer
SSG Structural Engineers
Environmental & MEP
M+P Engineer: 3C Engineering. Electrical Engineer: Thoma Electric
Lighting
FMS Partners in Architectural Lighting
Construction
Rarig Construction
Client
Connor and Rebecca McMahon
The Desert Flower Project is a eco-camp located in the heart of the dry and vast deserts of Texas. This project is inspired by the Pilosocereus pachycladus cactus, which plays a significant role in the design due to its cylindrical shape and unique texture.
Project name
The Desert Flower
Architecture firm
Redho_ai
Location
Deserts of Texas, USA
Tools used
Midjourney AI, Adobe Photoshop
Principal architect
Parisa Ghargaz
Design team
Redho_ai Architects
Visualization
Parisa Ghargaz
Typology
Hospitality › Eco-Resort or Eco-Tourism Facility
Guernsey, a leader in design and consulting services, is thrilled to announce the design and construction of its new headquarters in Oklahoma City’s highly anticipated Alley North development.
Sometimes architecture isn’t solely about serving functional needs. Sometimes its purpose is to create a magical backdrop for family and friends. This is the case for Willie Nelson’s 500-acre Luck Ranch, located in Spicewood, Texas, just outside of Austin.
Project name
Luck Ranch Opry House and Saloon
Architecture firm
Cushing Terrell
Location
Spicewood, Texas, USA
Structural engineer
Hollingsworth Pack
Typology
Hospitality › Bar
The interior modernization and seismic retrofit of the Oregon Supreme Court Building includes a base-isolated seismic system, renovation of first-floor office space, restoration of historic interior finishes, and replacement of mechanical, electrical, and plumbing systems. Following Hennebery Eddy Architects’ successful rehabilitation.
Project name
Oregon State Supreme Court Rehabilitation
Architecture firm
Hennebery Eddy Architects
Location
Salem, Oregon, USA
Design team
Alan Osborne, Principal-in-Charge. Andrew Smith, Principal-in-Charge. Meg Matsushima, Project Manager . Randall Rieks, Project Manager & Designer. Josette Katcha, Historical Architect. Marci Krauss, Interior Designer
Collaborators
Acoustical Engineer: Acoustic Design Studio; Sustainability Consultant: Brightworks Sustainability; Artist: April Wagner; Plaster: The Harver Company
Interior design
Hennebery Eddy Architects
Civil engineer
KPFF Consulting Engineers, Inc
Structural engineer
Forell-Elsesser Engineers, Inc., KPFF Consulting Engineers , Inc. (peer review)
Environmental & MEP
Interface Engineering
Construction
Hoffman Construction
Material
Plaster: The Harver Company Wood: JS Perrot & Co.; Concrete: Pence/Kelley Concrete, LLC
Typology
Renovation › Supreme Court Rehabilitation
New Orleans roofing contractors familiar with repair and restoration can assure both the history and useability of the roof to homeowners. Whether it is historic home restoration or contemporary house remodeling, roof craft workers in New Orleans are part and parcel in keeping the city's architectural tradition alive.
Photography
Amazing Architecture

