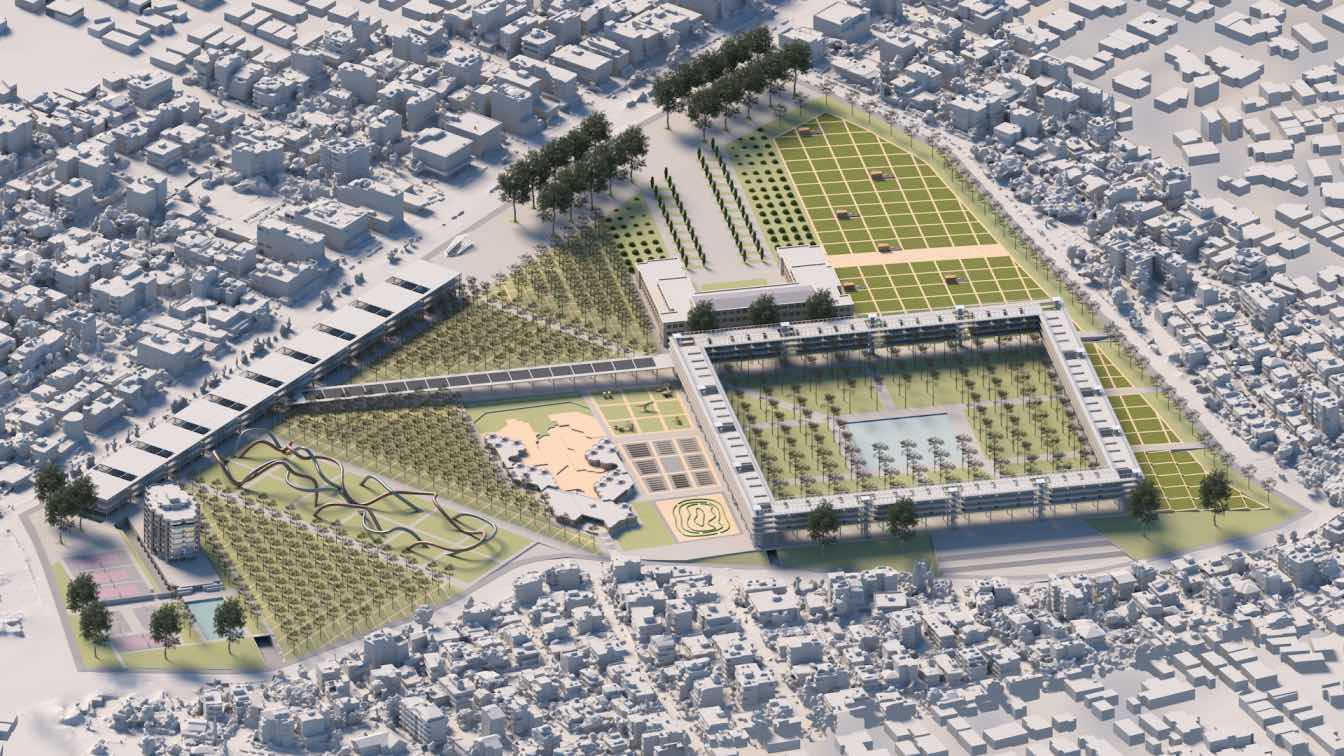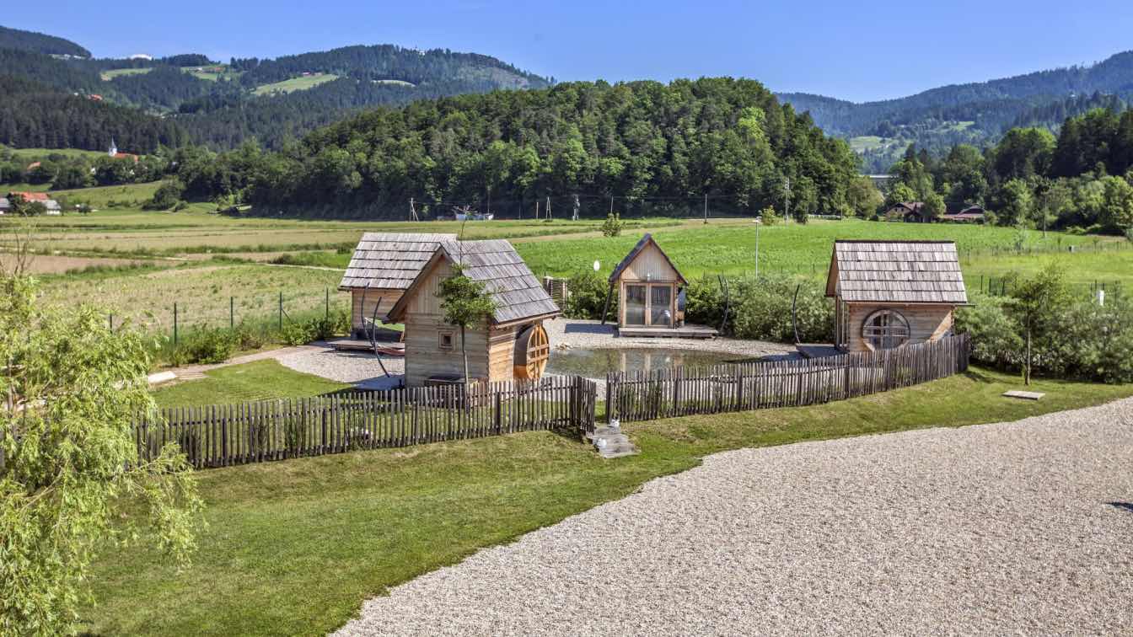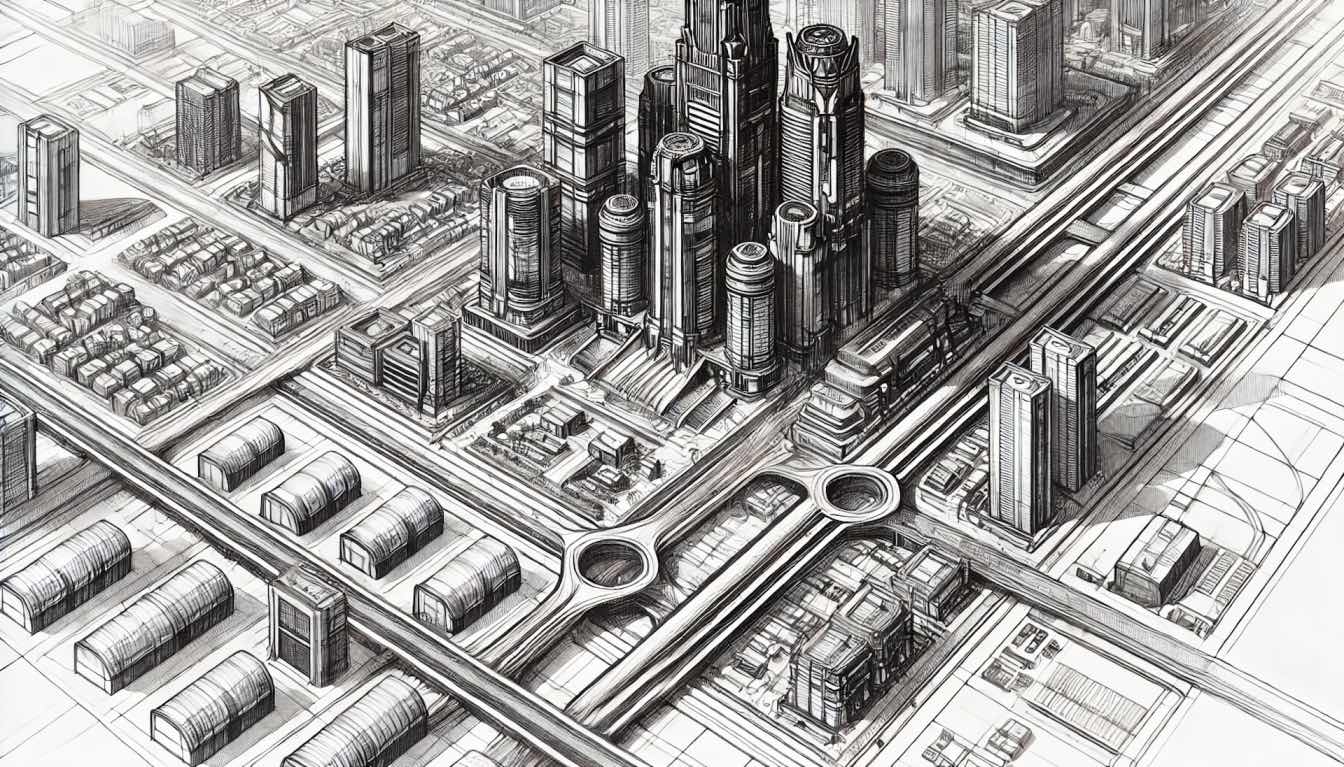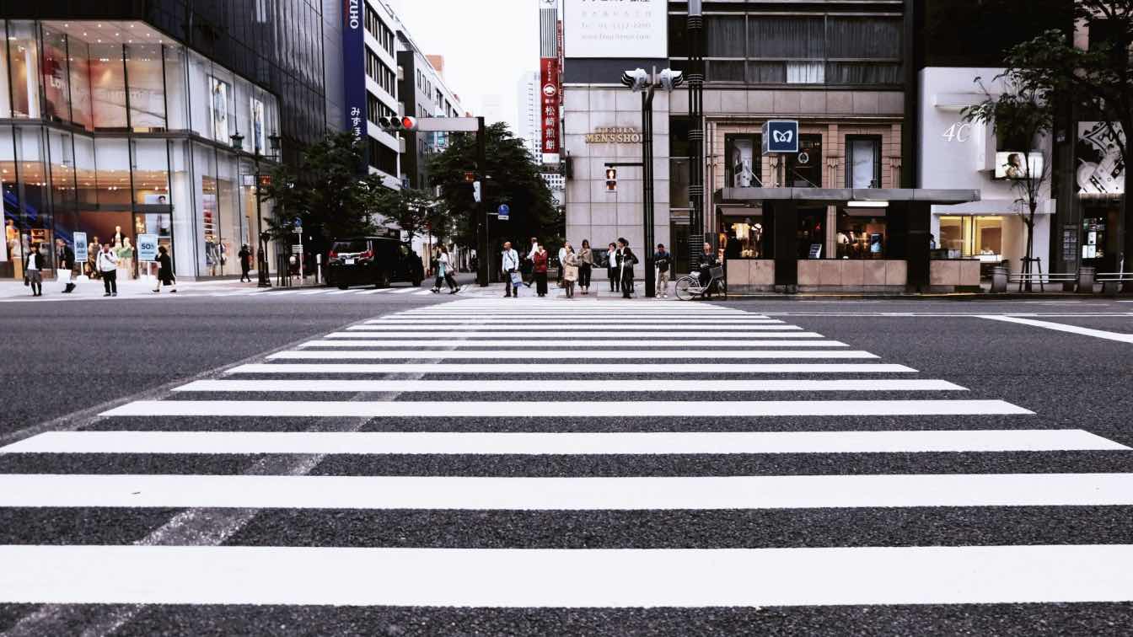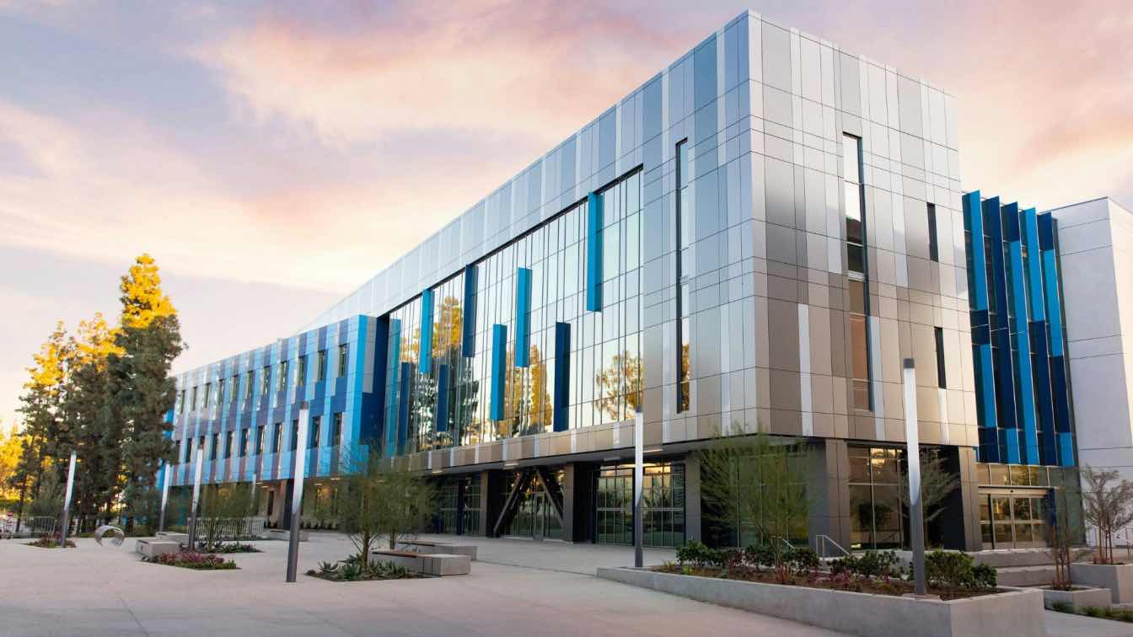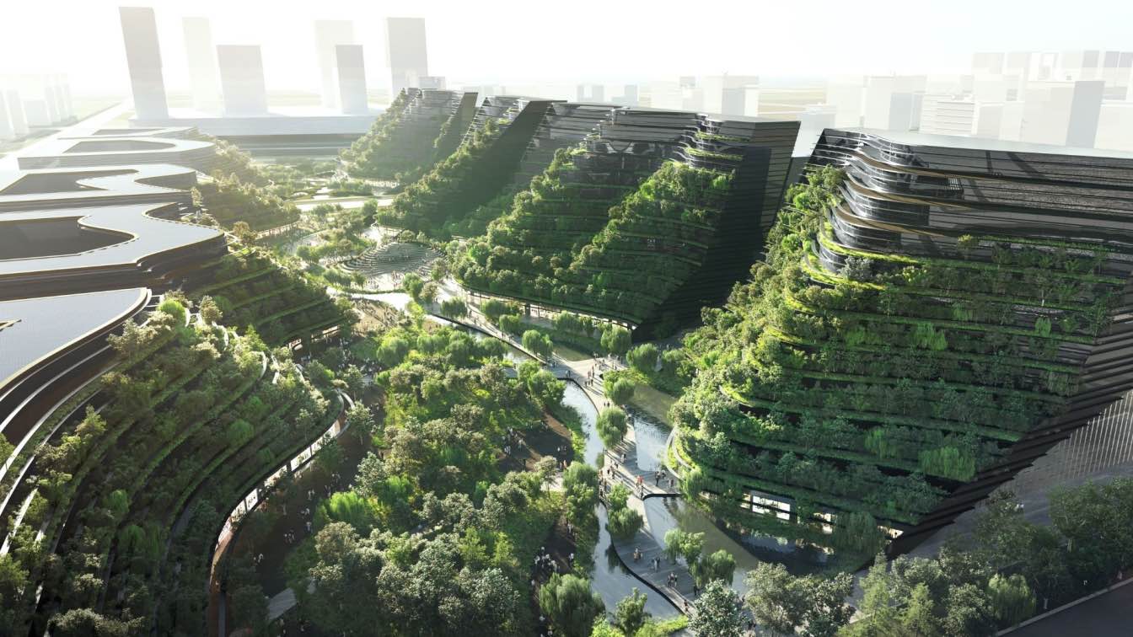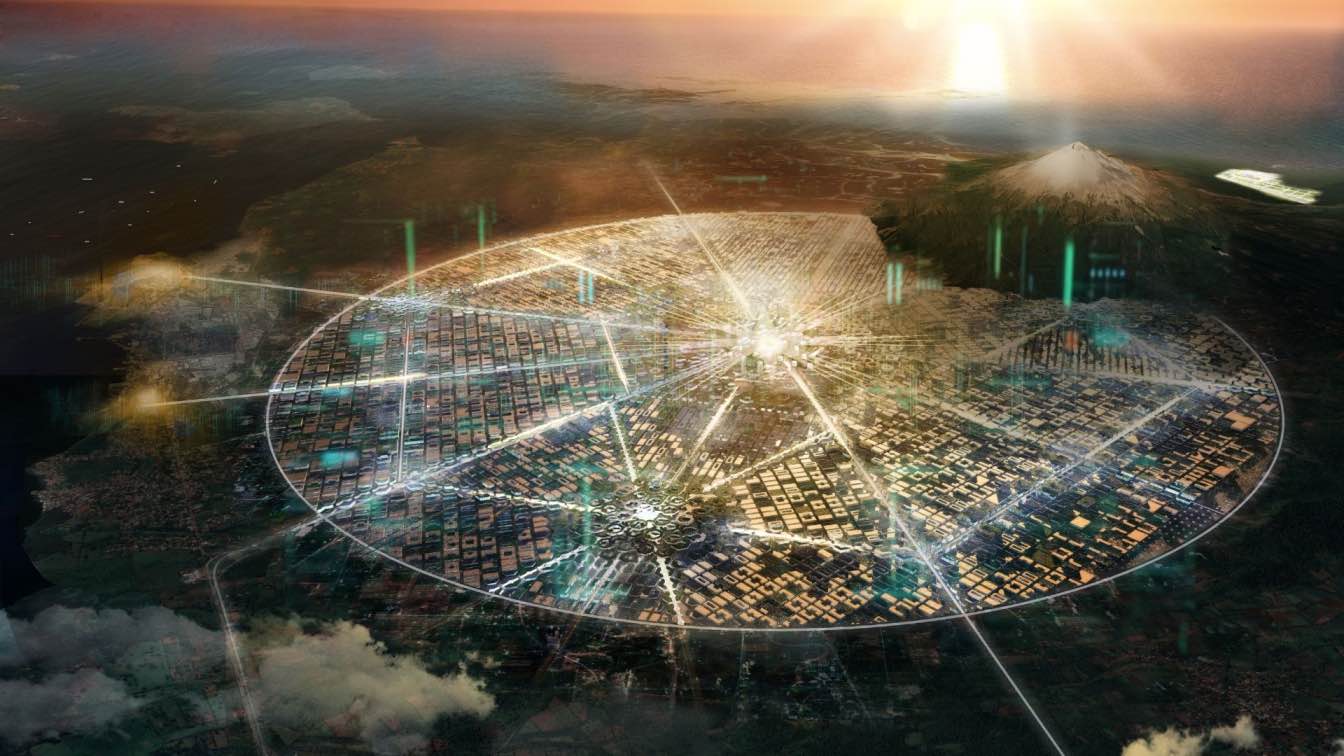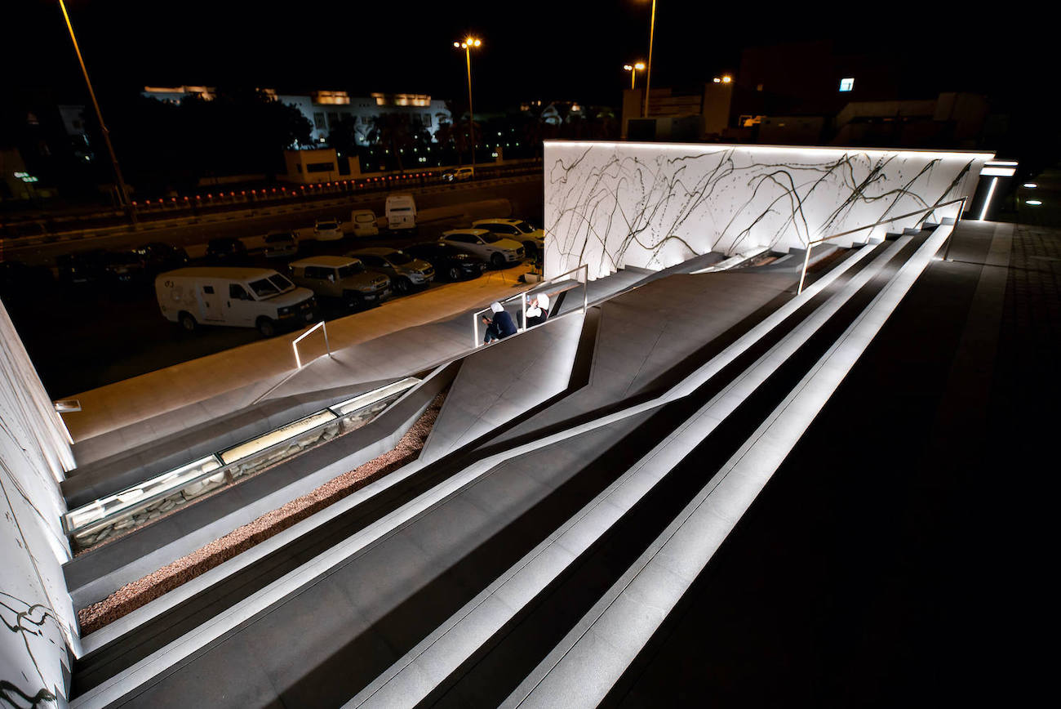Nowadays, certain social groups face exclusion. One of these is the Roma community. With the initial aim of limiting this phenomenon, we considered that architecture could contribute to this effort.
Student
George Genovezos, Lam Faraj
University
Department of Architecture, University of Patras
Tools used
AutoCAD, Rhinoceros 3D, V-ray, Adobe Photoshop, Adobe Illustrator
Project name
Intersection of Unity
Semester
February of 2025
Status
Diploma Thesis Project
The growing influence of rural design on urban planning is becoming sort of a design recalibration and as cities aim to grow more sensibly, they're turning to strategies that have worked for centuries in rural villages: simplicity, flexibility, and low-impact design. If it works, why change it.
Written by
Liliana Alvarez
Explore how video games influence modern urban planning. Check how to create cities that engage and inspire communities, from interactive spaces to sustainable ecosystems.
Photography
Amazing Architecture
Asphalt solutions are the future of urban developments regarding aesthetics, functionality, and sustainability. When executed correctly, it results in more resilience and adaptable infrastructures. The work needs to be done by experts for the results to be excellent, whether they are resurfacing or overlays.
Written by
Liliana Alvarez
Photography
Daryan Shamkhali
Explore the latest design trends shaping California’s cities, revealing how these innovations impact urban living and moving experiences.
Written by
Liliana Alvarez
The site is located in Shanghai’s Free Trade Zone and is surrounded by a number of international corporate headquarters which, while providing the necessary amount of operational space, pay little attention to the quality of their urban surroundings.
Project name
Shanghai Valley
Architecture firm
Delugan Meissl Associated Architects (DMAA)
Tools used
Autodesk 3ds Max
Principal architect
Sebastian Brunke
Design team
Jurgis Gecys, Ernesto M. Mulch
Collaborators
Sebastian Brunke (Project manager), Yiju Ding (Project coordination)
Visualization
Toni Nachev
Typology
Landscape Design, Mixed Use, Office, Residential, Urban Design
FR-EE / Fernando Romero Enterprise is pleased to announce the most recently project: The Bitcoin City Of Salvador. Presented by President Bukele of El Salvador, designed by Architect Fernando Romero.
Project name
Bitcoin City
Architecture firm
FR-EE / Fernando Romero Enterprise
Location
La Unión,El Salvador
Principal architect
Fernando Romero
Design team
Fernando Romero, Romain Thysen, Juan Pablo Huerta, Emma Noordman, Gerardo Arrieta
Client
El Salvador Government
Al-Seif Staircase #s25k is a project under the umbrella of Amiri Diwan of Kuwait, donated by Tamdeen Group and supported by the Kuwait Municipality, Public Utilities Management Company (PUMC), and Al Ghanim International. It emerges as an initiative by Parallel Studio to refurbish the area that has witnessed significant contribution to cumulative K...
Project name
Al Seif Staircase #s25k
Architecture firm
Parallel Studio
Location
Kuwait City, Kuwait
Photography
Faisal Al Hindi and Yousif Abdulsaid
Principal architect
Mai Al Busairi
Design team
Mai Al Busairi, Daniel Oliveira, Daniel Kiss, Mohammad Najdi, Pil Matando, Uvis Mustathafa, Ali Fakhreddine
Collaborators
Amiri Diwan (Sponsor), Tamdeen Group (Donater), Al Ghanim International (Supporter), Kuwait Municipality (Supporter), Public Utilities Management Company (Supporter), Elevation Burger (Artist Program/ Graffiti Wall)
Structural engineer
Al Farooqi Engineering Consultants
Construction
Creative International, Arif Fawzi
Supervision
Parallel Studio
Visualization
Parallel Studio
Tools used
Rhinoceros 3D, Autodesk Revit, Adobe Photoshop, Adobe Illustrator
Material
Granite, Stainless Steel
Typology
Urban Development

