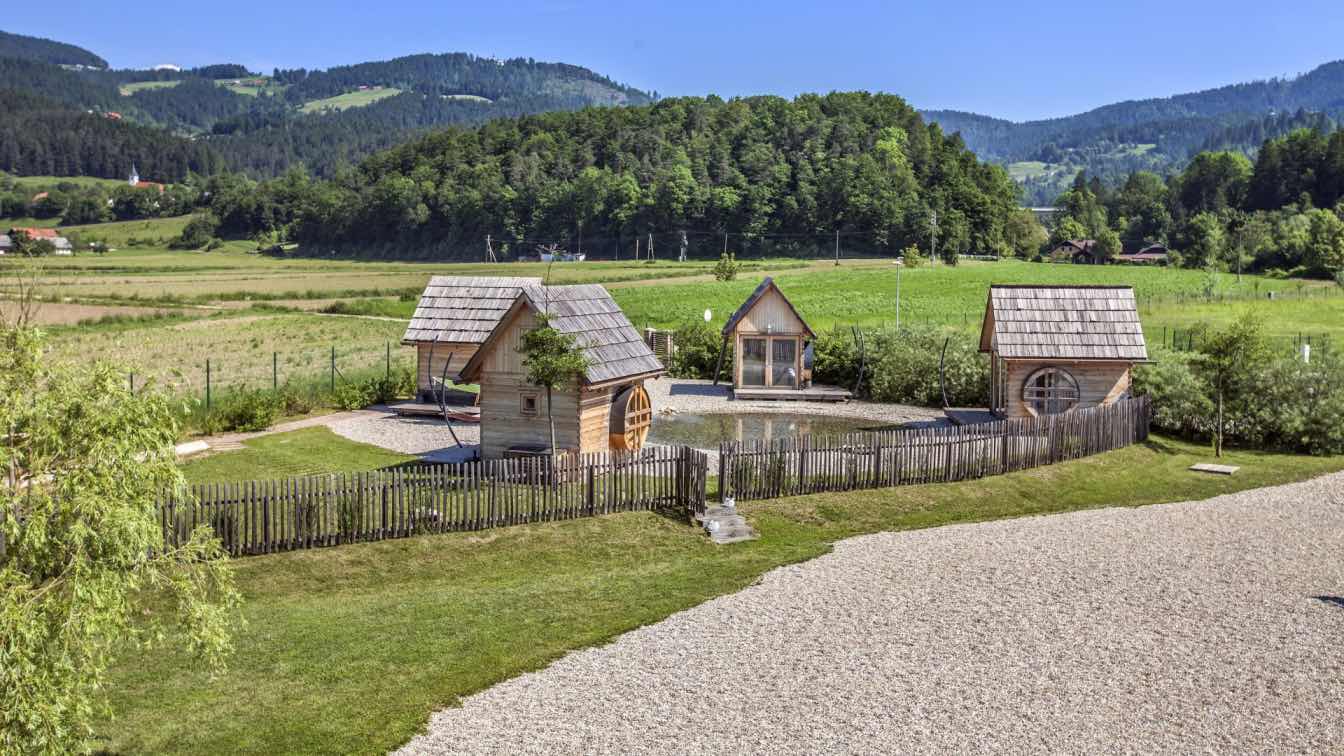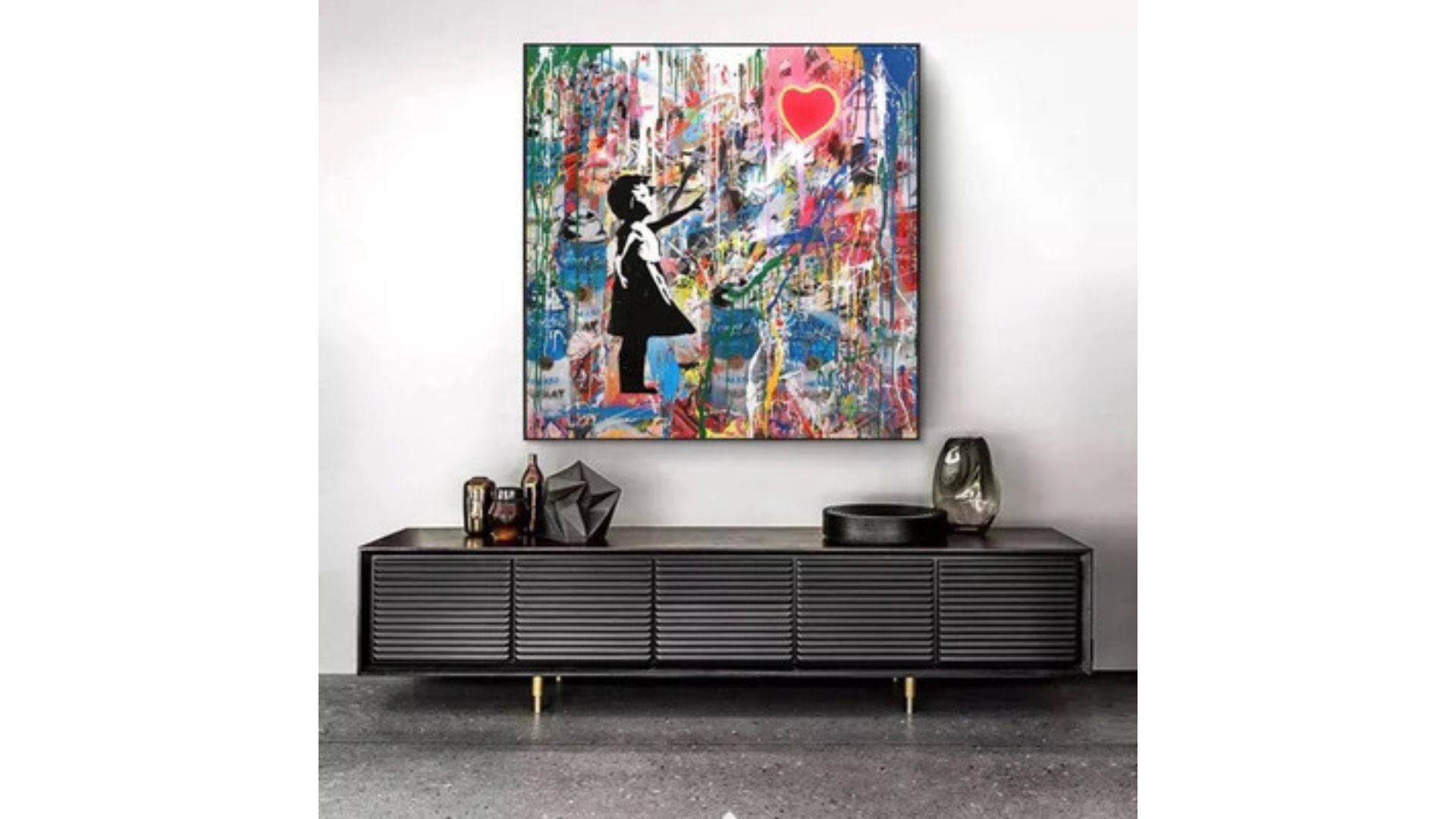Urban architecture is mostly presented with towering skyscrapers, intricate facades, concrete (lots of concrete), and dense cityscapes; but there’s more to modern urban design than just that.
While ‘infiltrating’ might have a bit of a negative connotation, in this particular case, it is anything but. Urban Design is being more and more influenced by rural architecture. And this is not that suddenly popped up yesterday. It has been this way for years. But these days, more and more urban designers are drawing more inspiration from rural architecture.
This trend is helping reshape how urban design is understood/viewed, because there’s a growing appreciation for simplicity, sustainability, and functionality. In other words, urban designers are borrowing structures from rural architecture.
Modern cities are continuing to expand, sure; but in a different way. They lean toward barn structures, passive design systems, and open-span interiors – all of which you’ll usually find in the countryside.
1. Why Urban Areas Are Adopting Rural Design Principles
There are many reasons why urban areas are implementing design principles that are used in rural areas, but these are five major ones:
1. Efficiency Over Excess: Cities are under a lot of pressure to be faster and cheaper. Rural buildings are already efficient, often built with less material and fewer steps.
2. Flexibility: Large interior spaces and modular framing make rural buildings easy to re-engineer for city mixed-use developments.
3. Sustainability: Rural buildings use passive systems (solar orientation, natural ventilation) to reduce energy usage.
4. Community-Oriented Design: Urban planning of rural homesteads (porches, shared backyards) shapes human-scale urban developments.
5. Visual Relief: Amid giant skylines, buildings that evoke a rustic feel offer visual relief.
2. From Barns to Mixed-Use Spaces: The Urban Role of Pole Barns
Pole barns, a rural construction staple, are finding new use or serving in the city. Their clear-span interior and low-cost structure make them ideal for:
|
Urban Use Case |
Why Pole Barn Design Fits |
Estimated Cost (in USD) |
|
Community Centers |
Open layout, scalable footprint |
50,000-150,000 |
|
Urban Workshops/Makerspaces |
Industrial-scale space, quick setup |
40,000-100,000 |
|
Indoor Markets |
Flexible stalls, low operating costs |
60,000-130,000 |
|
Loft-style Residents |
High ceilings, adaptable interiors |
90,000-200,000+ |
When applying these rural typologies to the city, developers can partner with local builders knowledgeable in code compliance and floor plan efficiency. For example, employing a pole barn builder in the area is a smart move.
If you ever find yourself in a pickle thinking, “where do I find a good pole barn builder near me”?, all you have to do is a quick internet search on your phone or computer, and pick one of the listed local contractors.
3. Rural Roots, Urban Materials
You don’t have to build a literal barn to apply its concepts. Many architects use them just as an inspiration, because they’re classic rural form, and create something unique using urban-grade materials like steel, glass, and insulated panels. In cities like Seattle, Copenhagen, and Melbourne, there are many modernized versions of longhouse structures or pitched-roof warehouses, often clad in corten steel or fiber cement.
This blend of old form and new material delivers:
1. Better energy performance
2. High aesthetic contrast in modern neighborhoods
3. Long structural life without sacrificing design simplicity
4. Passive Systems and Natural Flow
Traditional rural architecture relies on orientation, overhangs, and natural ventilation, because in the past it was priority to have minimal energy use. These old but passive methods are now being adopted in urban cities that are trying to achieve climate goals. Urban buildings that are made with inspiration pulled from rural design may have:
1. East-west alignment of buildings for solar control
2. Ventilation through clerestory windows or open gables
3. Large eave roof overhangs that reduce heat gain
4. Materials that are native to the climate demands
These design methods do not apply only to homes. Recently, they're being adopted for public buildings, small shopping centers, and even modular schools in urban areas.
5. Human-Centered Urbanism
Cities were dominated by steel, concrete, and hard lines, but with rural-style buildings the softness of wooden finishes, sloped roofs, shaped porches and other details of rural design is making a comeback. You can see this trend in urban villages or ‘15-minute cities’, where walkability and community are crucial.
Designers are mixing:
1. Barn-like buildings for farmer's markets or event facilities
2. Gabled roofs and board-and-batten siding for townhome developments
3. Central courtyards reminiscent of farmhouse floor plans
These decisions improve not just the appearance, but the functionality. They are also offering spaces where people can get to know one another, take a break, and feel a sense of place.
Conclusion
The growing influence of rural design on urban planning is becoming sort of a design recalibration and as cities aim to grow more sensibly, they're turning to strategies that have worked for centuries in rural villages: simplicity, flexibility, and low-impact design. If it works, why change it.
Rural design was never ‘out’ because it went out of fashion. It was replaced because of all the advancements in technology. And today, when all that new technology is in front of us, it has become so much more apparent how amazing rural really was.
This cross-pollination of architecture is not just a question of style. It's about creating balance between innovation and heritage, density and human scale, modern life and timeless design.





