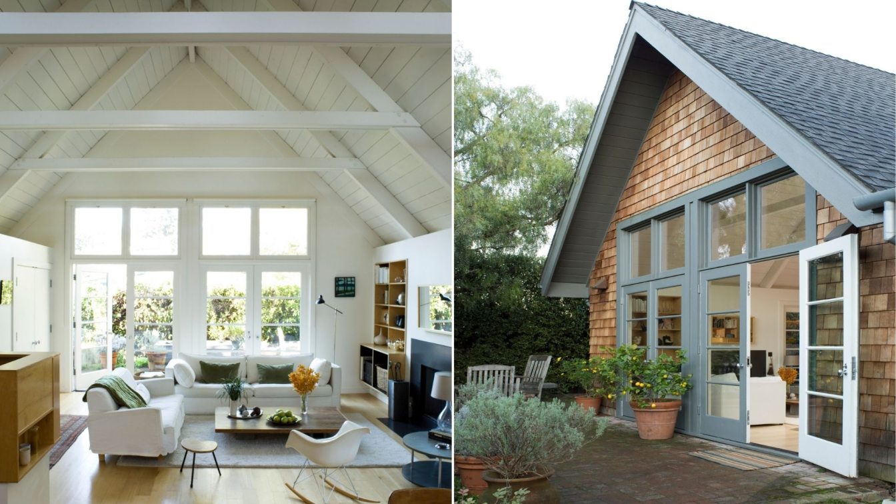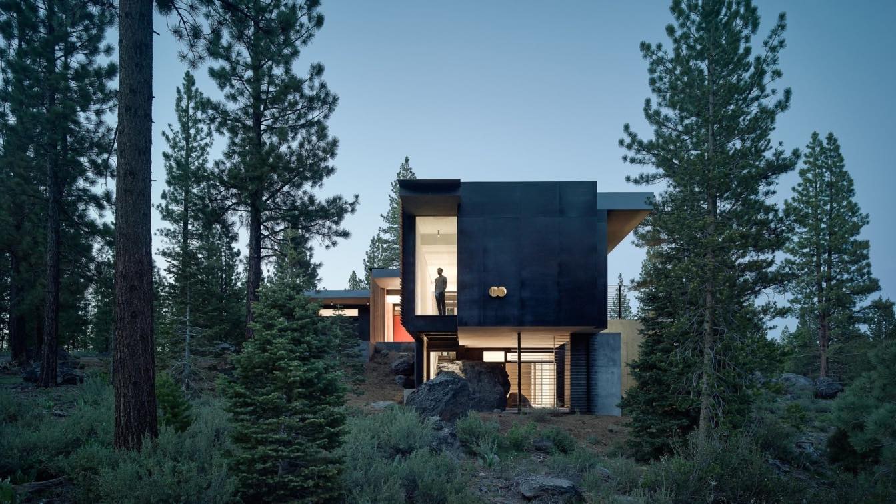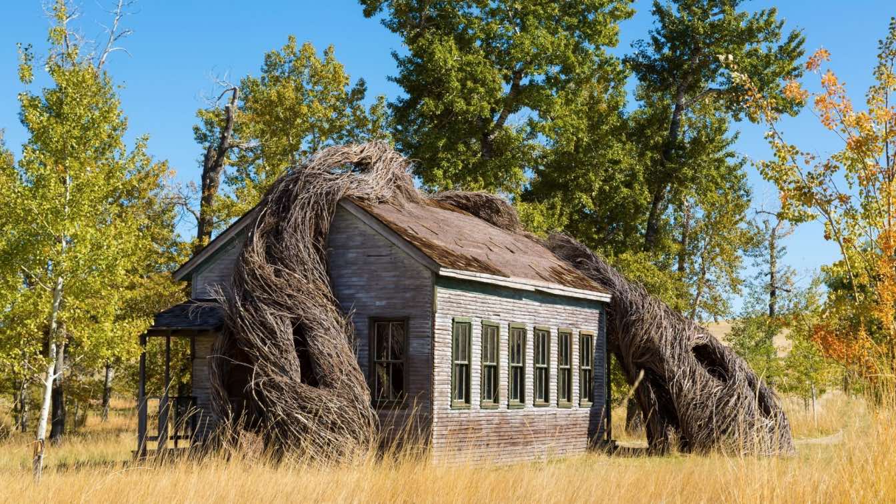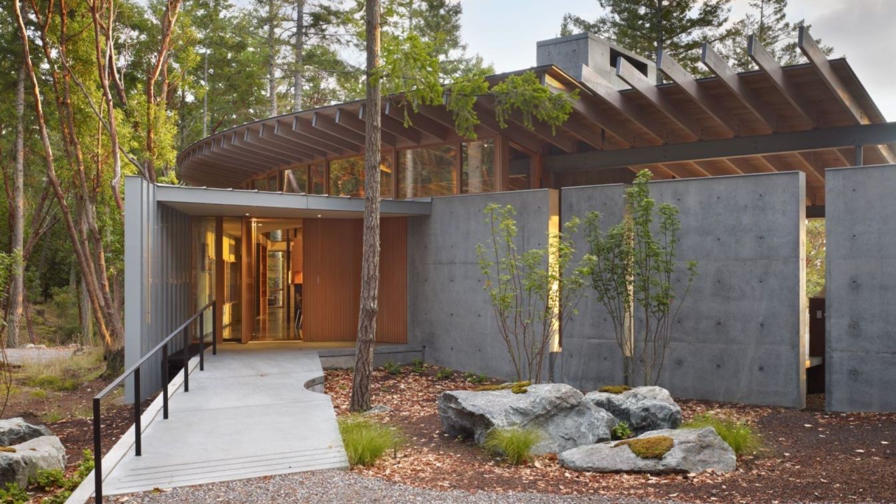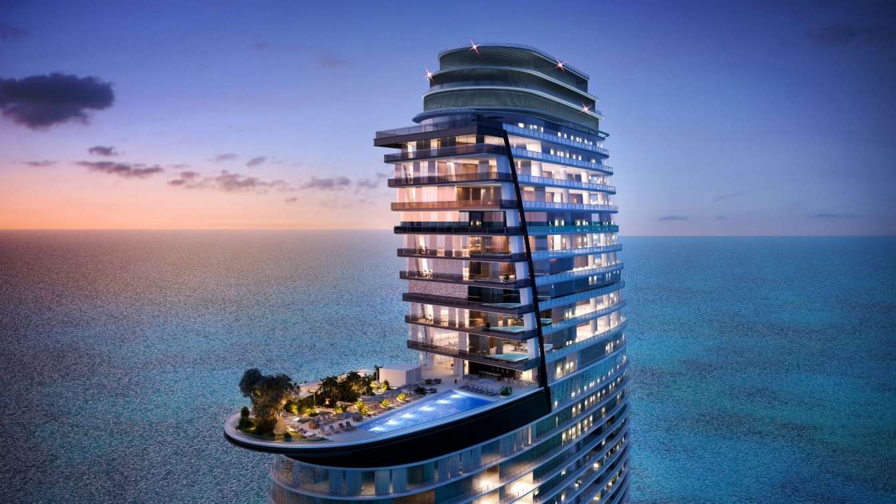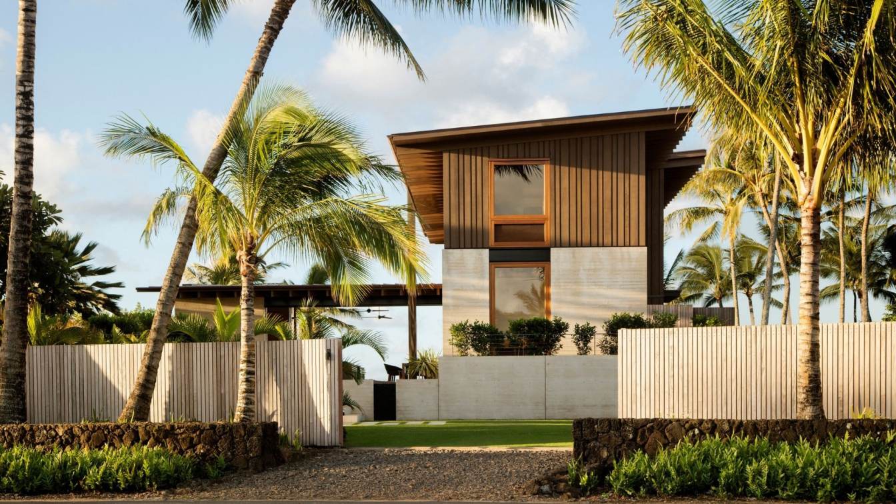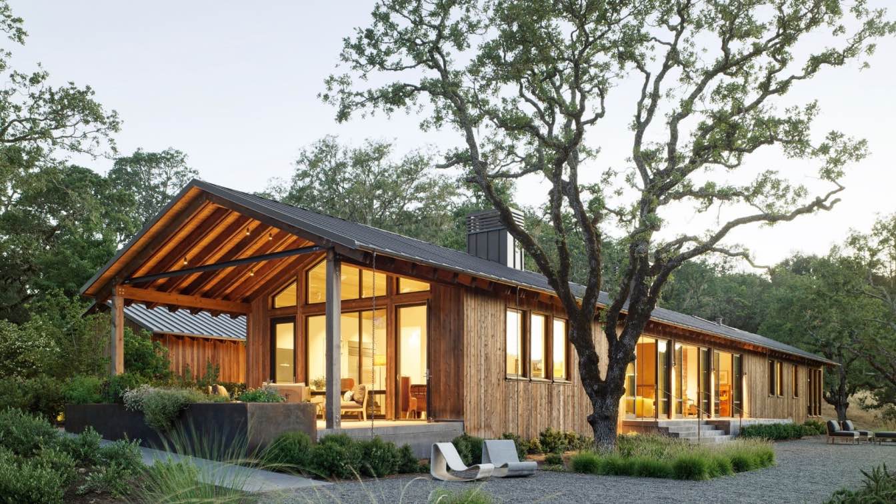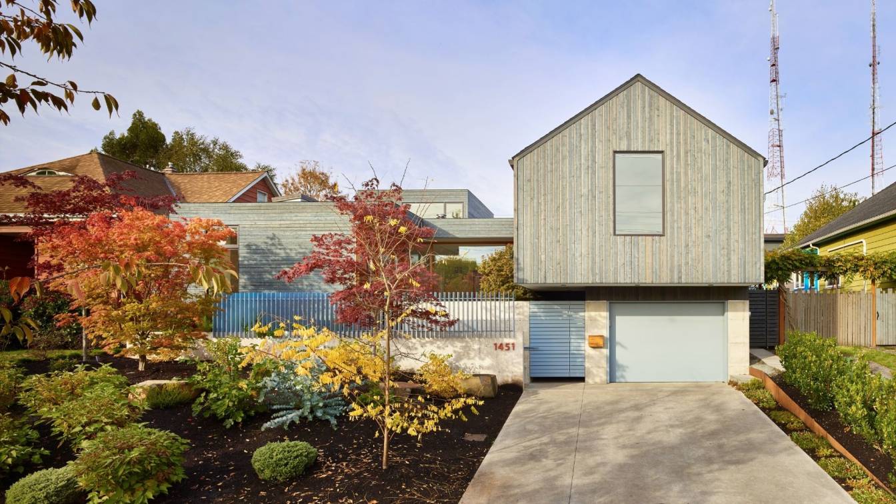The clients desired a versatile, informal family home centered on a bright, day-lit main room that could comfortably accommodate a range of uses as well as objects, furniture and pictures.
Project name
Lucent Modern
Architecture firm
Buttrick Projects Architecture+Design
Location
Mill Valley, California, USA
Photography
Matthew Millman
Interior design
Buttrick Projects Architecture+Design
Structural engineer
Stott Engineering
Construction
Rod Beaton Construction
Material
Steel, Glass, Wood, etc.
Typology
Residential › House
Set amidst a volcanic boulder field in a pine and fir forest, Creek House is a family retreat that inhabits an existing outcrop clearing at the edge of the spring fed Martis Creek. Near the base of Lookout Mountain at Northstar California Resort, the house is conceived in plan as three directional bars that slide between and alongside the boulders...
Architecture firm
Faulkner Architects
Location
Truckee, California, USA
Photography
Joe Fletcher Photography
Design team
Greg Faulkner, Darrell Linscott, Jenna Shropshire, Owen Wright, Richard Szitar
Interior design
CP Interiors
Construction
Jones Corda Construction
Typology
Residential › House
Cushing Terrell was commissioned to design a structure to be used as a backdrop for a sculptor’s on-site commission at the 12,000-acre-spanning Tippet Rise Art Center, located just outside Fishtail, Montana. The program requirements for the project were simple: replicate a late-1800s one-room Montana schoolhouse to provide a relatively protected in...
Project name
"Daydreams" School House at Tippet Rise Art Center
Architecture firm
Cushing Terrell
Location
Fishtail, Montana, USA
Photography
Karl Neumann, Jimmy Talarico, Travis Estvold
Collaborators
Patrick Dougherty (artist)
Structural engineer
DCI Engineers
Construction
JxM & Associates
Client
Tippet Rise Art Center
Typology
Cultural › Art Center, Installation
Heliotrope Architects designs Suncrest, an idyllic island retreat on Orcas Island, which is part of the San Juan Islands archipelago that sits in the Salish Sea/Strait of Juan de Fuca between the USA and Canada.
Project name
Suncrest Residence
Architecture firm
Heliotrope Architects
Location
Orcas Island, Washington, USA
Photography
Sean Airhart, Benjamin Benschneider. Video by Juan Benavides/Filmatica
Interior design
Heliotrope Architects with the Owners
Structural engineer
Swenson Say Faget
Lighting
Heliotrope Architects
Material
Concrete, Wood, Glass, Steel and Zinc
Typology
Residential › House
British icon of the automotive world embarks on its first real estate venture with an expansion into luxury residential design. After more than a century of defining timeless elegance and British handcrafted luxury within the automotive world, Aston Martin is translating its precision engineering and design innovation for the company’s first ever f...
Written by
Aston Martin Residences
Photography
Aston Martin Residences
Hale Nukumoi is the quintessential Hawaiian beach retreat: open and casual—the opposite of fussy. Set amidst mature palm trees, the complex is ready-made for family and friends. Composed of a main house and guest house, the site features a large yard and pool, as well as beach access. An indoor/outdoor lifestyle is exemplified by the home’s airy de...
Project name
Hale Nukumoi
Architecture firm
Walker Warner Architects
Photography
Matthew Millman
Principal architect
Greg Warner, AIA
Design team
Senior Project Manager: Thomas Clapper. Architectural Staff: Aaron Zube, Rob Campodonico, Philip Viana
Interior design
Stone Interiors
Structural engineer
GFDS Engineers
Environmental & MEP
Geothermal Engineer: JPB; Engineering Mechanical Engineer: Mark Morrison PE
Landscape
Lutsko Associates
Construction
R.S. Weir General Contracting
Typology
Residential › House
The structures are simple and straightforward, reminiscent of the ranches, farms and vineyards that typify the Anderson Valley north of San Francisco. The hillside setting is populated with oaks and madrone trees. The siting of the house strikes a balance between taking advantage of views while also avoiding the ambient noise from a nearby road.
Project name
Blue Oaks Residence
Architecture firm
Richard Beard Architects
Location
Geyserville, Sonoma County, California, USA
Photography
Matthew Millman
Lighting
Hiram Banks Lighting Design
Construction
Precision Builders
Material
Wood, Concrete, Glass, Metal
Typology
Residential › House
When a young couple approached Heliotrope Architects and asked them to design a home with an art studio inside, all parties sat around the table contributing ideas – some atypical.
Project name
Artist Residence
Architecture firm
Heliotrope Architects
Location
Seattle, Washington, USA
Photography
Benjamin Benschneider
Principal architect
Mike Mora
Collaborators
Energy Consultant : 360 Analytics; Geotechnical Engineer : Pan Geo Inc
Structural engineer
Swenson Say Faget
Construction
Dovetail General Contractors
Typology
Residential › House

