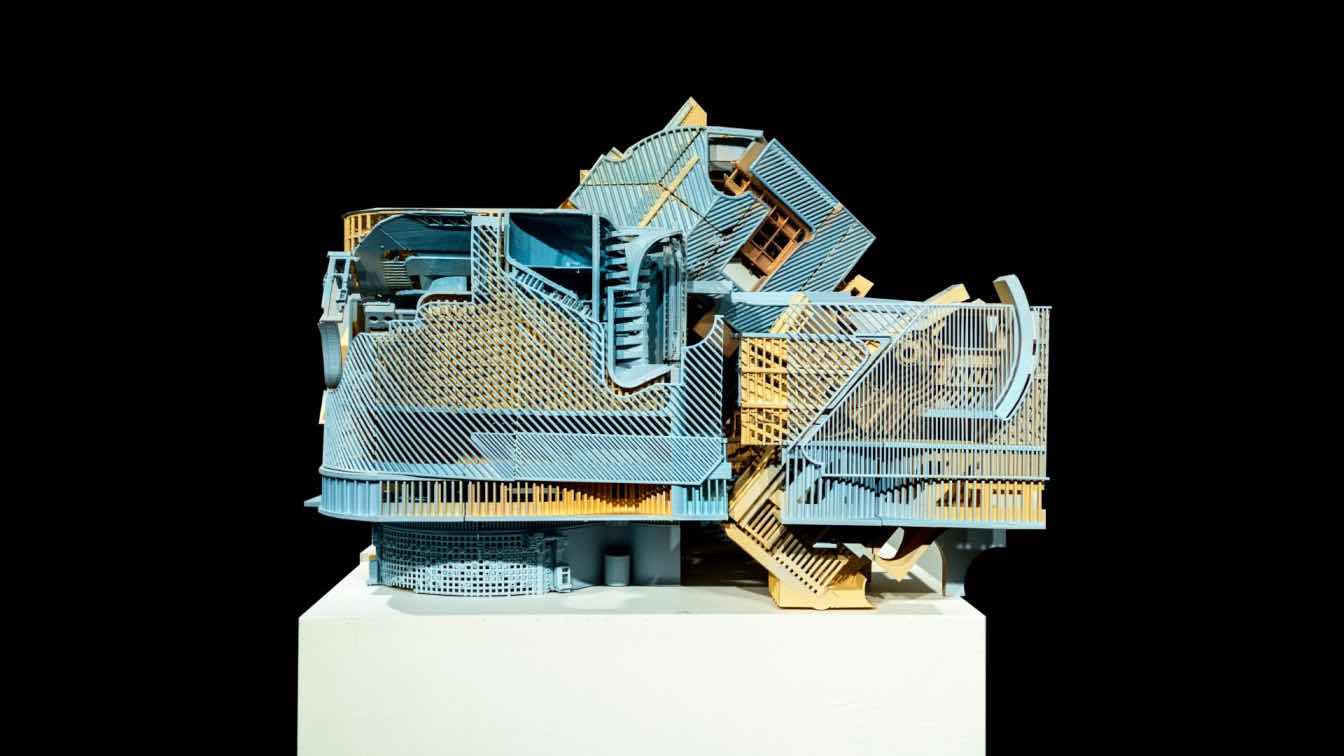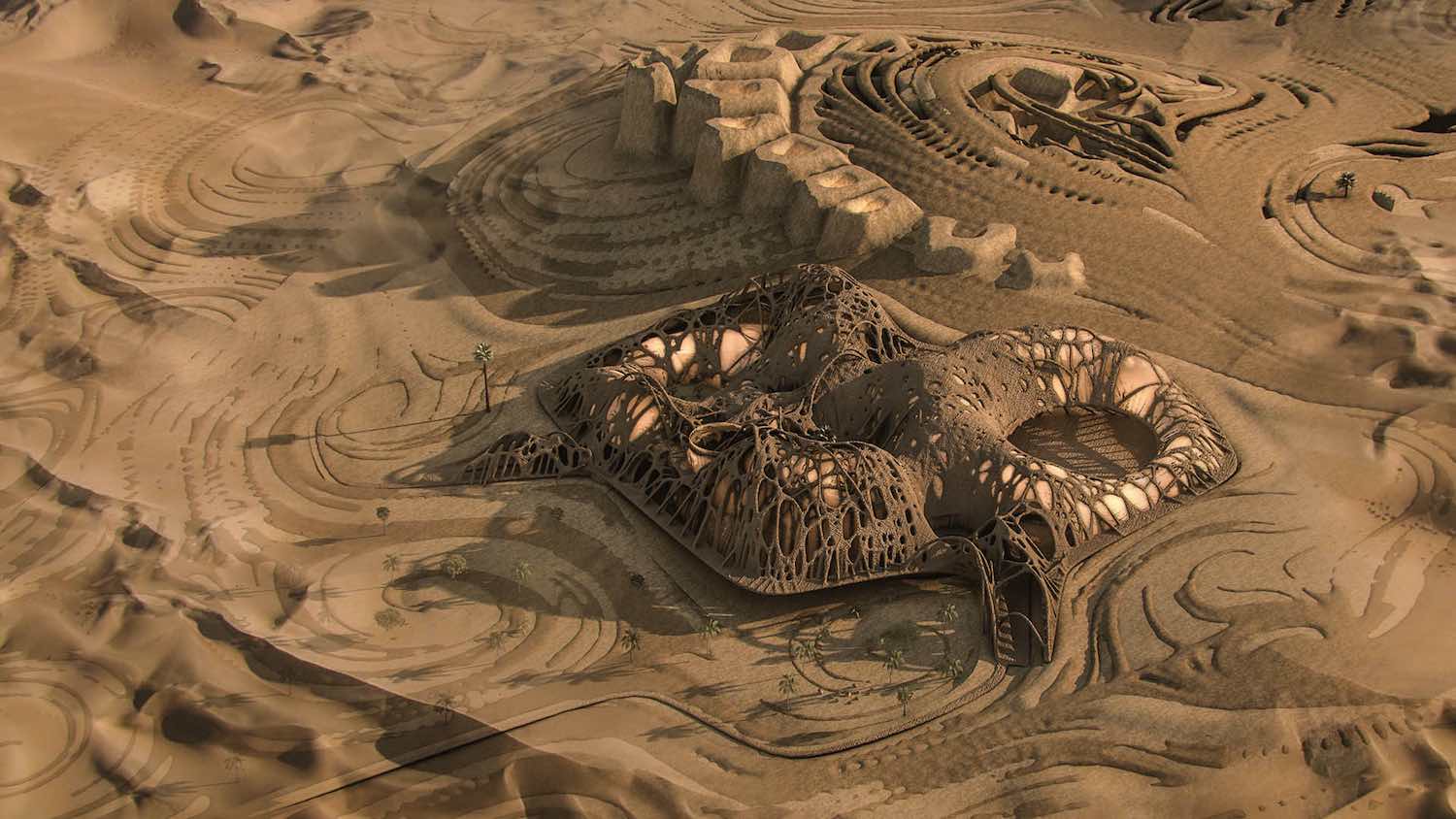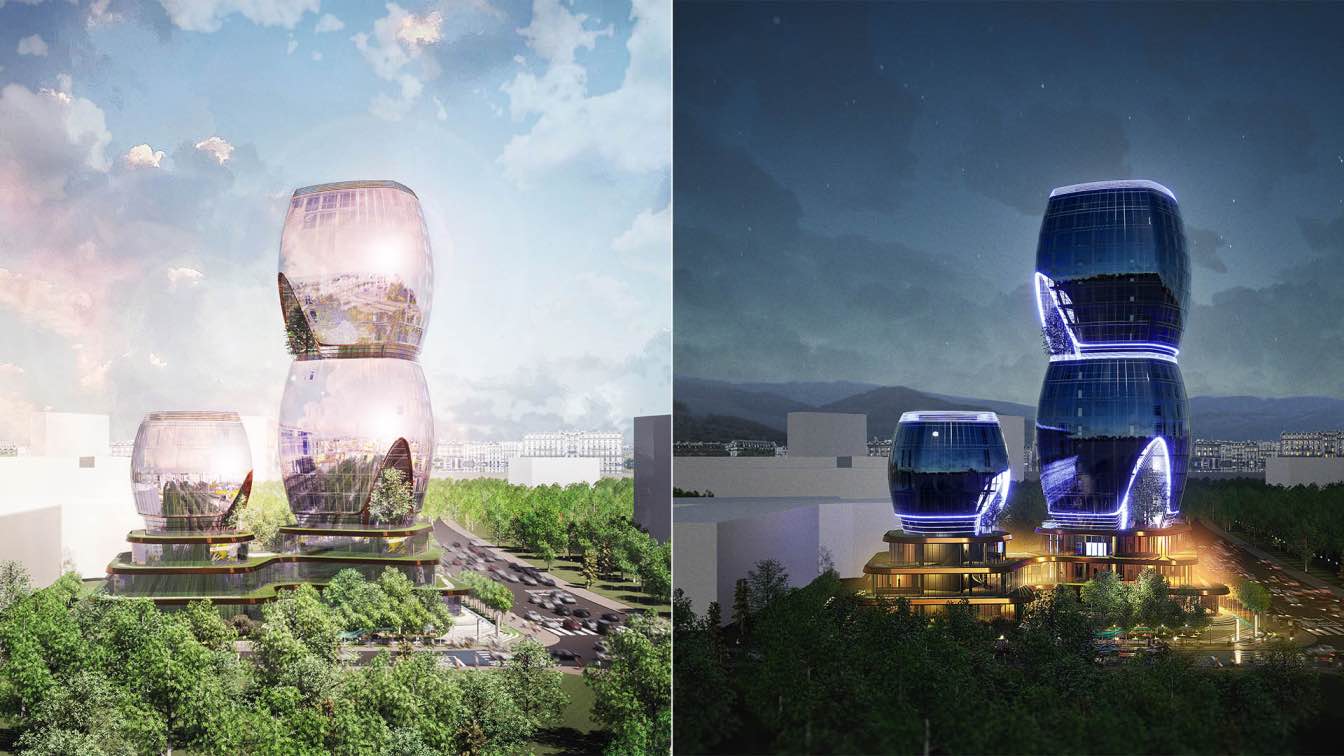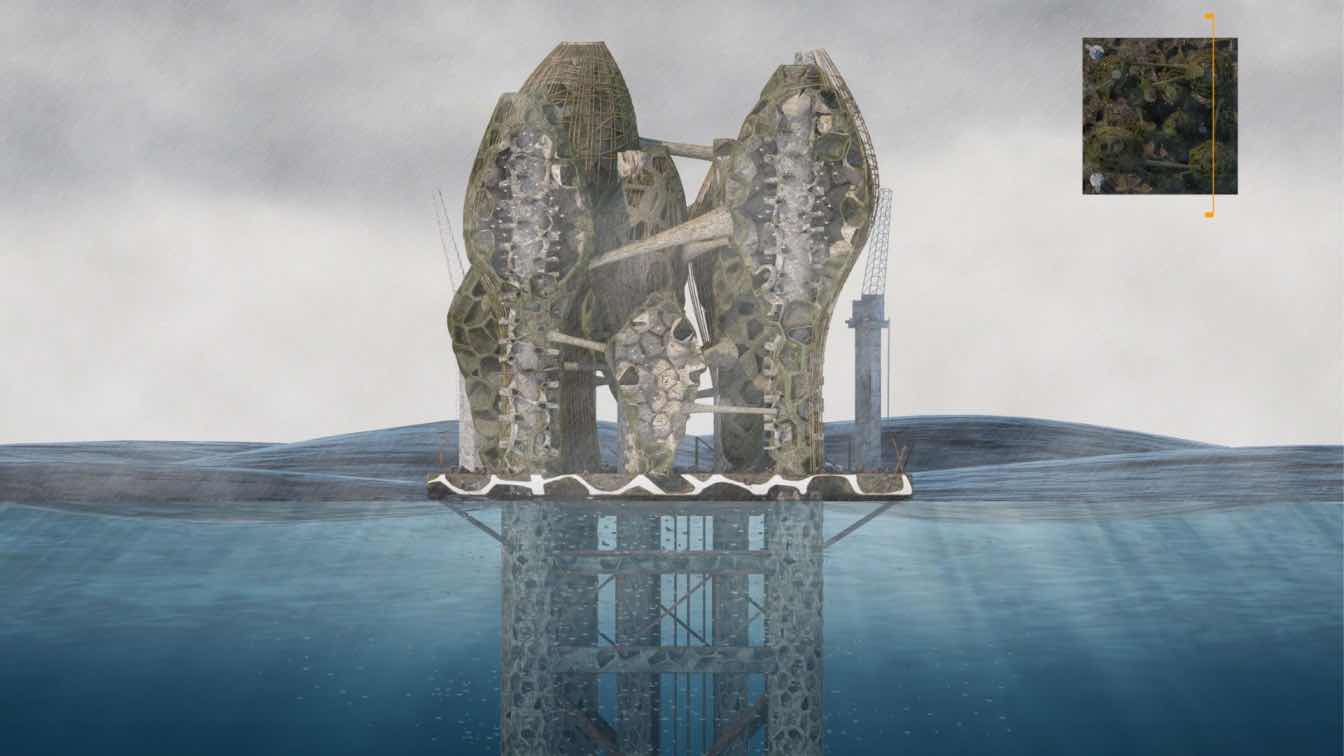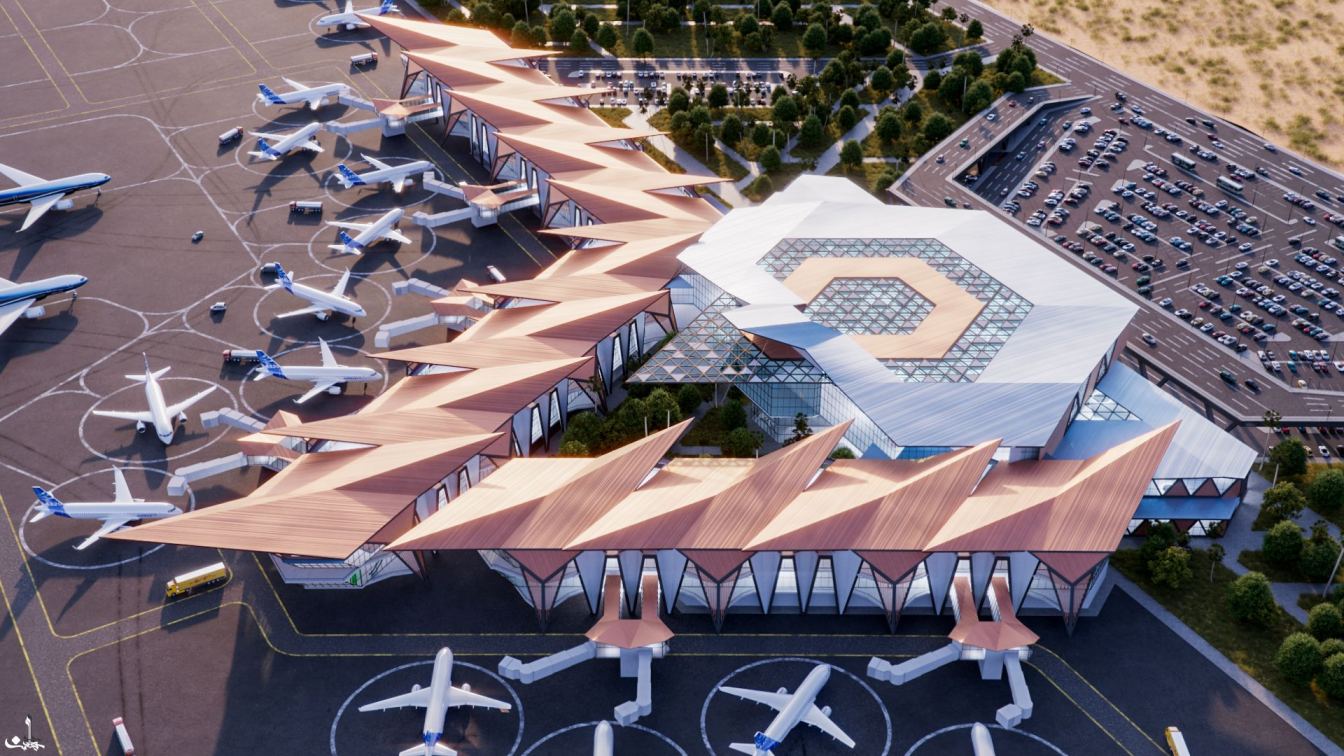The Future Logistics Hub
The Logistics Hub, conceived within the dynamic context of New York City, offers a bold reimagination of the modern workplace. It challenges the conventional boundaries between consolidation and decentralization in urban and economic systems, presenting an innovative architectural typology that not only redefines the 21st-century office but also anticipates the transformative social and technological forces shaping it.
Concept and Vision
The Logistics Hub envisions the office as a hybridized environment that seamlessly integrates space, knowledge, and production while bridging the demands of local and global economies. By merging human-centric office spaces with cutting-edge logistical infrastructure, the project delivers a paradigm shift in how workplaces interact with their urban surroundings.
Set within a full city block in Manhattan’s Hudson Square neighborhood—bounded by Spring, Houston, Washington, and Greenwich Streets—the Logistics Hub strategically positions itself at the intersection of major tech hubs and key transportation corridors. Its location leverages proximity to high-value urban nodes, transforming the site into a critical nexus for modern commerce and culture.

Site Strategy and Zoning
At the heart of the project is a tri-zonal masterplan that balances operational efficiency with public engagement, creating a multi-functional, adaptable urban hub:
West Zone: Designed for smaller delivery vehicles and parking facilities, this zone optimizes the handling of local and regional logistics, enhancing urban connectivity.
East Zone: A vibrant public realm featuring landscaped pathways, pedestrian promenades, and community spaces, this area promotes social engagement and urban vitality.
North Zone: Tailored for high-capacity logistics operations, this zone accommodates 18-wheel trucks with seamless access and maneuverability, ensuring the efficient flow of goods on a global scale.
This zoning strategy creates a synergy between logistics and urban living, fostering a harmonious interface that reflects the layered complexity of Manhattan’s urban fabric.

Design Innovations
The design disrupts traditional notions of office environments through massing studies and spatial strategies that intertwine human-centric and logistical spaces. The result is an innovative hybrid typology that redefines the relationship between people, machines, and the built environment.
Elevated Human Experience
The public plinth, elevated above ground-level logistics, houses dynamic amenities such as food courts, recreational spaces, and social hubs. By separating pedestrian activities from logistical operations, the plinth creates a vibrant, human-centric zone while preserving ground-level efficiency.
Visual and Spatial Connectivity
The interplay between staggered office spaces and logistics infrastructure fosters direct visual links across multiple levels. This spatial layering creates dynamic interactions between people and processes, enriching workplace experiences with a sense of connectivity and interdependence.
Kinetic Façade
Inspired by the Pompidou Center, the building’s kinetic façade incorporates moving elements, reflecting the flow of packages through logistical systems. This responsive design visually celebrates movement, adaptability, and the perpetual energy of Manhattan’s urban ecosystem.

Functional and Aesthetic Harmony
At its core, the Logistics Hub exemplifies the productive tension between human-centric spaces and machine-oriented systems. By embracing architectural techniques such as bending, faceting, and stretching, the design challenges conventional vertical and horizontal layouts, favoring an adaptive and fluid approach. The result is a highly flexible workplace that accommodates the evolving needs of a digital, interconnected world.
The floor plans highlight the dynamic push-and-pull between office and logistics spaces, creating spatial heterogeneity that aligns with the multi-layered identity of Manhattan. Narrow, logistical pockets are juxtaposed with expansive human spaces, enhancing both functionality and innovation.
Public amenities are thoughtfully integrated into these fluid geometries, offering seamless transitions between work, leisure, and logistical operations. This holistic approach ensures that the workplace is not only efficient but also inspiring, fostering productivity and well-being.
A 2’ x 2’ x 1.5’ 3D-printed model brings the project to life, showcasing the layered façade systems, the interplay of materials such as concrete, steel, and glass, and the elevated plinth that mediates between human and logistical spaces.
The longitudinal section offers a glimpse into the intricate choreography of functions, revealing the fluid transitions between people-oriented zones and machine-driven systems.

A Vision for the Future
The Logistics Hub represents architecture’s potential to respond to the changing demands of the modern workplace. By harmonizing human and machine interactions within a visually compelling and functionally optimized design, the project addresses critical questions about the future of work.
Blending innovation, adaptability, and urban integration, the Logistics Hub offers a forward-looking vision that redefines the workplace as a hybrid production organism. It is not just a building but a transformative typology that bridges the gap between technology and humanity, paving the way for a new era of architectural possibility.













